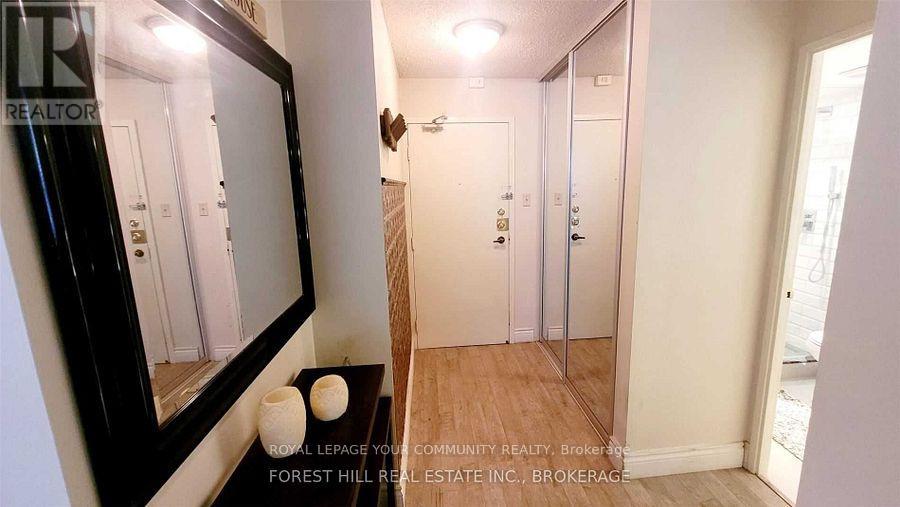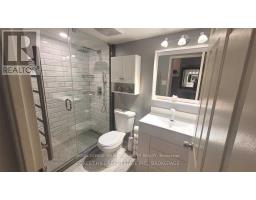425 - 80 St Patrick Street Toronto, Ontario M5T 2X6
1 Bedroom
1 Bathroom
500 - 599 ft2
Central Air Conditioning
Forced Air
$499,999Maintenance, Cable TV, Common Area Maintenance, Heat, Electricity, Insurance, Water
$637.39 Monthly
Maintenance, Cable TV, Common Area Maintenance, Heat, Electricity, Insurance, Water
$637.39 MonthlyChic & Cozy Unit Located in The Heart Of Toronto! Newly Renovated, Open Concept With Key Features: *All Utilities, Cable & Internet Included in Maintenance Fee *Newer Appliances: Fridge, Stove, Dishwasher, Range Hood & Washer/Dryer Combo *Quartz Countertops *Large Breakfast Bar *Water Filter *Laminate Floors *Newly Renovated 4-pc Bathroom *Updated Electrical Panel. Min To Queen St, TTC, OCAD, UFT, Ago Shopping & Restaurants, Walking Distance To Subway. (id:47351)
Property Details
| MLS® Number | C12028748 |
| Property Type | Single Family |
| Community Name | Kensington-Chinatown |
| Amenities Near By | Park, Place Of Worship, Public Transit |
| Community Features | Pet Restrictions |
| Features | Balcony |
Building
| Bathroom Total | 1 |
| Bedrooms Above Ground | 1 |
| Bedrooms Total | 1 |
| Amenities | Exercise Centre, Recreation Centre, Party Room |
| Appliances | Dishwasher, Dryer, Hood Fan, Stove, Washer, Refrigerator |
| Cooling Type | Central Air Conditioning |
| Exterior Finish | Brick |
| Flooring Type | Laminate |
| Heating Fuel | Natural Gas |
| Heating Type | Forced Air |
| Size Interior | 500 - 599 Ft2 |
| Type | Apartment |
Parking
| No Garage |
Land
| Acreage | No |
| Land Amenities | Park, Place Of Worship, Public Transit |
| Zoning Description | Residential |
Rooms
| Level | Type | Length | Width | Dimensions |
|---|---|---|---|---|
| Main Level | Great Room | 4.12 m | 3.43 m | 4.12 m x 3.43 m |
| Main Level | Kitchen | 2.44 m | 2.24 m | 2.44 m x 2.24 m |
| Main Level | Primary Bedroom | 3.36 m | 2.77 m | 3.36 m x 2.77 m |
| Main Level | Foyer | Measurements not available |




















































