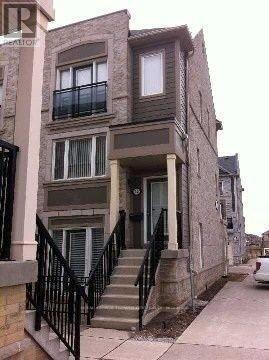2 Bedroom
3 Bathroom
1,200 - 1,399 ft2
Central Air Conditioning
Forced Air
$2,900 Monthly
Available From June 15, 2025. No Young Kids (Under 12); Or Pets Please. End Unit Townhouse; Two Parking (Inside Attached Garage And Extra Parking Spot In Front Of Unit (#68); Three Washrooms total -One In Each Bedroom And Extra For Guests; Large Bedrooms; Lovely Eat In Kitchen And Open Concept Living And Dining Area; Upper Floor Laundry; Close To 403;401;Qew;Transit;Shopping; Willing To Go With A Longer Lease If Wanted; Water & Sewer And Hot Water Tank Rental Included In Rent; No subletting. Water is included in the price and Landlord will pay for Water Heater Monthly rent. (id:47351)
Property Details
|
MLS® Number
|
W12028712 |
|
Property Type
|
Single Family |
|
Community Name
|
Churchill Meadows |
|
Community Features
|
Pet Restrictions |
|
Features
|
Balcony |
|
Parking Space Total
|
2 |
Building
|
Bathroom Total
|
3 |
|
Bedrooms Above Ground
|
2 |
|
Bedrooms Total
|
2 |
|
Appliances
|
Water Heater, Dishwasher, Dryer, Stove, Washer, Window Coverings, Refrigerator |
|
Cooling Type
|
Central Air Conditioning |
|
Exterior Finish
|
Brick |
|
Flooring Type
|
Ceramic, Carpeted |
|
Half Bath Total
|
1 |
|
Heating Fuel
|
Natural Gas |
|
Heating Type
|
Forced Air |
|
Stories Total
|
2 |
|
Size Interior
|
1,200 - 1,399 Ft2 |
|
Type
|
Row / Townhouse |
Parking
Land
Rooms
| Level |
Type |
Length |
Width |
Dimensions |
|
Second Level |
Primary Bedroom |
3.5 m |
3.15 m |
3.5 m x 3.15 m |
|
Second Level |
Bedroom 2 |
3.5 m |
2.85 m |
3.5 m x 2.85 m |
|
Main Level |
Kitchen |
4.04 m |
3.59 m |
4.04 m x 3.59 m |
|
Main Level |
Living Room |
5.77 m |
3.59 m |
5.77 m x 3.59 m |
|
Main Level |
Dining Room |
5.77 m |
3.59 m |
5.77 m x 3.59 m |
https://www.realtor.ca/real-estate/28045223/36-5035-oscar-peterson-boulevard-mississauga-churchill-meadows-churchill-meadows














