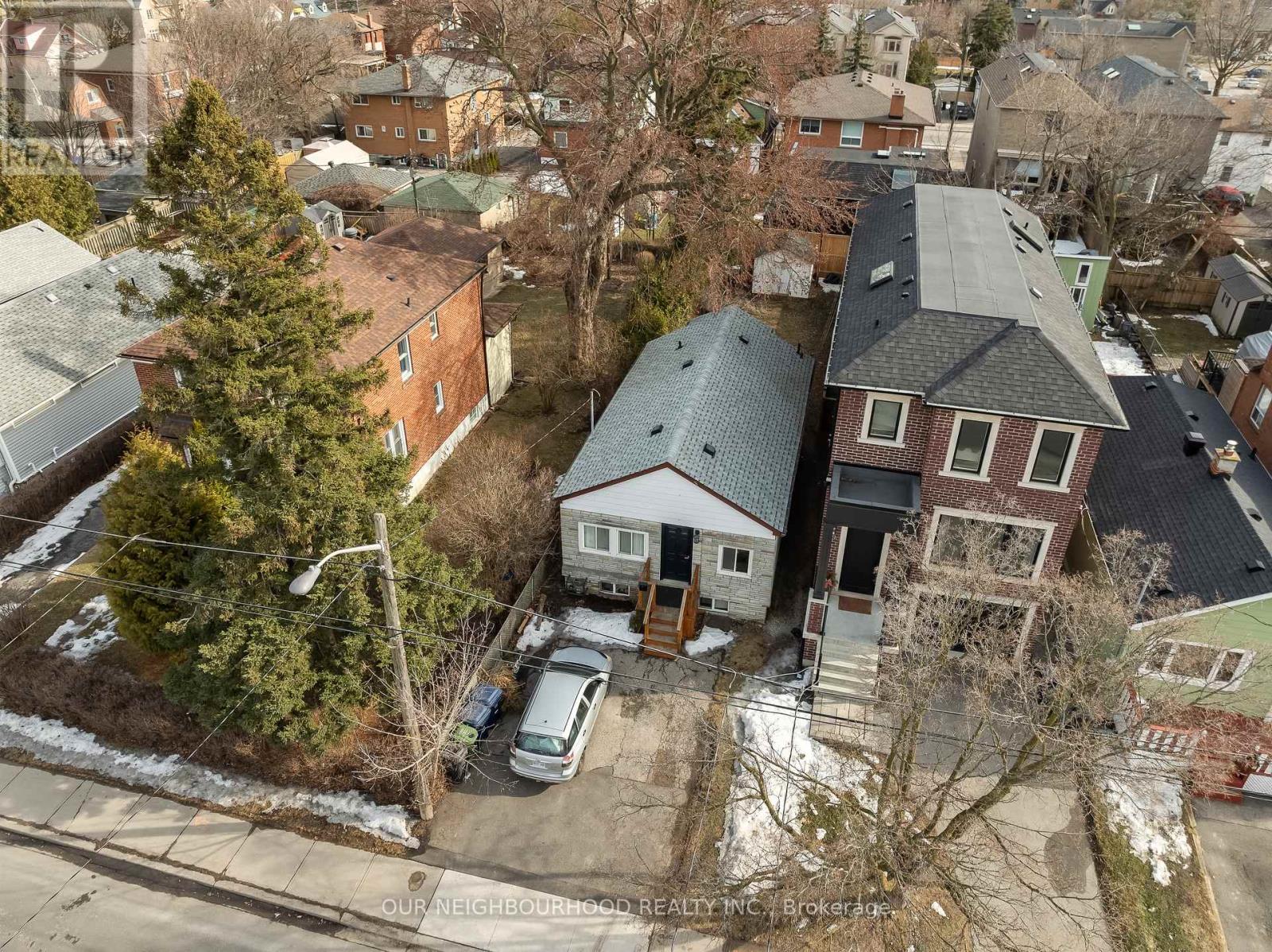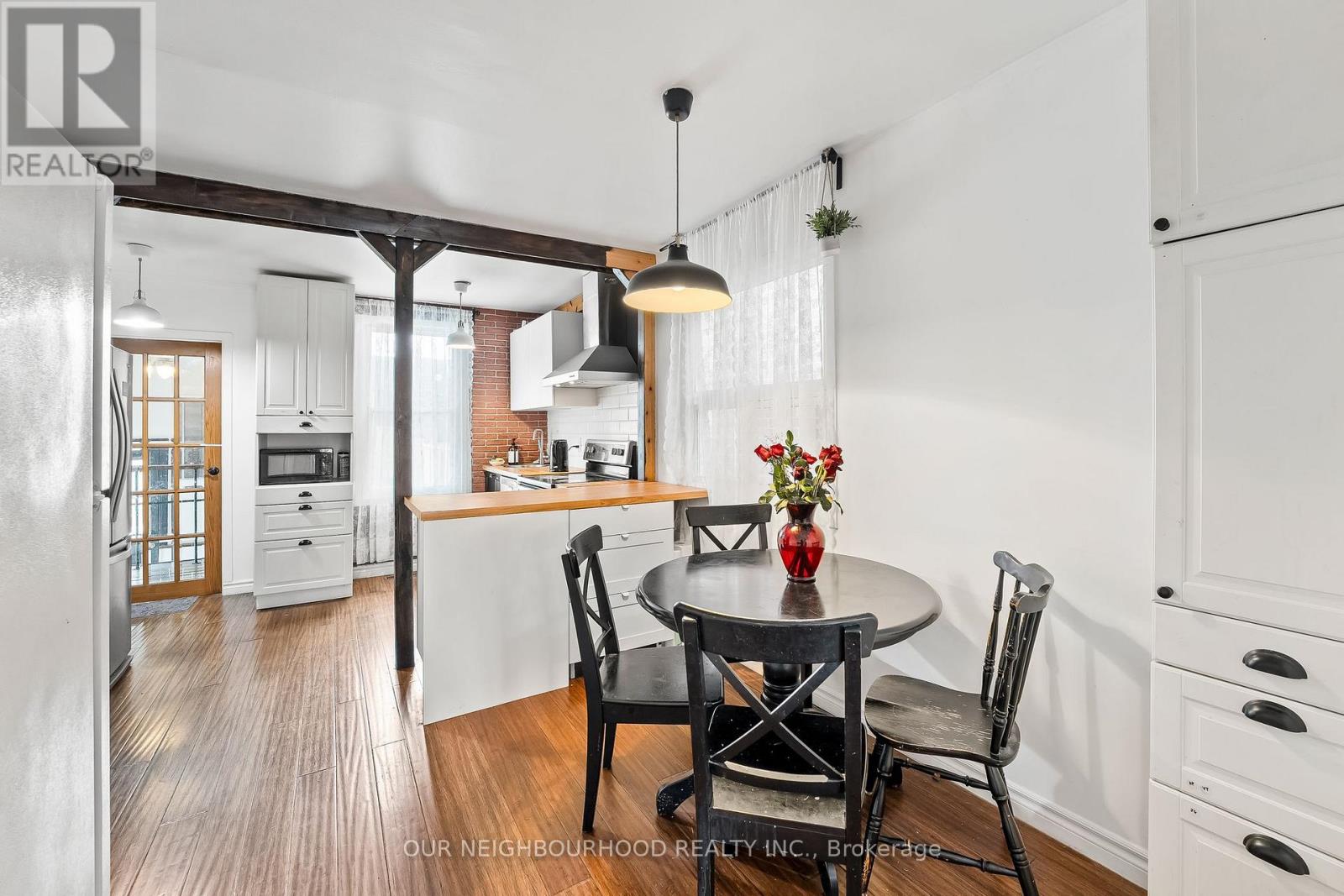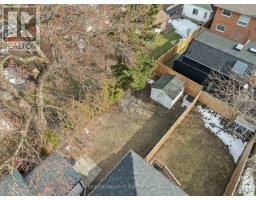5 Bedroom
2 Bathroom
Bungalow
Central Air Conditioning
Forced Air
$935,000
Welcome! This Updated 2+3 Bedroom bungalow is in a lovely residential neighbourhood. Features an open concept kitchen with a unique barn beam detail. Stainless steel appliances. Kitchen is open to a bright eating area. Good size living room located at the front of the house. Main floor also boasts 2 well proportioned bedrooms and a bathroom. Basement entails 2 bedrooms and another bathroom. The basement has a stackable washer/dryer. This charming house is conveniently located close to GO Transit, Gardner Exp, Qew, and Lake shore blvd. Walking distance to Humber College & Lake Ontario. Great opportunity for a starter home, or a family wanting to downsize. Could also be a student rental or other investment opportunity. (id:47351)
Property Details
|
MLS® Number
|
W12029365 |
|
Property Type
|
Single Family |
|
Community Name
|
Long Branch |
|
Parking Space Total
|
2 |
Building
|
Bathroom Total
|
2 |
|
Bedrooms Above Ground
|
2 |
|
Bedrooms Below Ground
|
3 |
|
Bedrooms Total
|
5 |
|
Age
|
100+ Years |
|
Architectural Style
|
Bungalow |
|
Basement Development
|
Partially Finished |
|
Basement Type
|
N/a (partially Finished) |
|
Construction Style Attachment
|
Detached |
|
Cooling Type
|
Central Air Conditioning |
|
Exterior Finish
|
Aluminum Siding, Brick |
|
Foundation Type
|
Unknown |
|
Heating Fuel
|
Natural Gas |
|
Heating Type
|
Forced Air |
|
Stories Total
|
1 |
|
Type
|
House |
|
Utility Water
|
Municipal Water |
Parking
Land
|
Acreage
|
No |
|
Sewer
|
Sanitary Sewer |
|
Size Depth
|
125 Ft |
|
Size Frontage
|
25 Ft |
|
Size Irregular
|
25 X 125 Ft |
|
Size Total Text
|
25 X 125 Ft |
Rooms
| Level |
Type |
Length |
Width |
Dimensions |
|
Basement |
Laundry Room |
3.3 m |
2.41 m |
3.3 m x 2.41 m |
|
Basement |
Bedroom |
3.53 m |
2.46 m |
3.53 m x 2.46 m |
|
Basement |
Bedroom |
4.14 m |
2.36 m |
4.14 m x 2.36 m |
|
Basement |
Bedroom |
3.5 m |
2.69 m |
3.5 m x 2.69 m |
|
Basement |
Family Room |
5.87 m |
2.36 m |
5.87 m x 2.36 m |
|
Main Level |
Living Room |
4.24 m |
3 m |
4.24 m x 3 m |
|
Main Level |
Kitchen |
5.41 m |
3 m |
5.41 m x 3 m |
|
Main Level |
Bedroom |
4.78 m |
2.72 m |
4.78 m x 2.72 m |
|
Main Level |
Bedroom |
2.92 m |
2.72 m |
2.92 m x 2.72 m |
https://www.realtor.ca/real-estate/28046705/37-elder-avenue-toronto-long-branch-long-branch










































