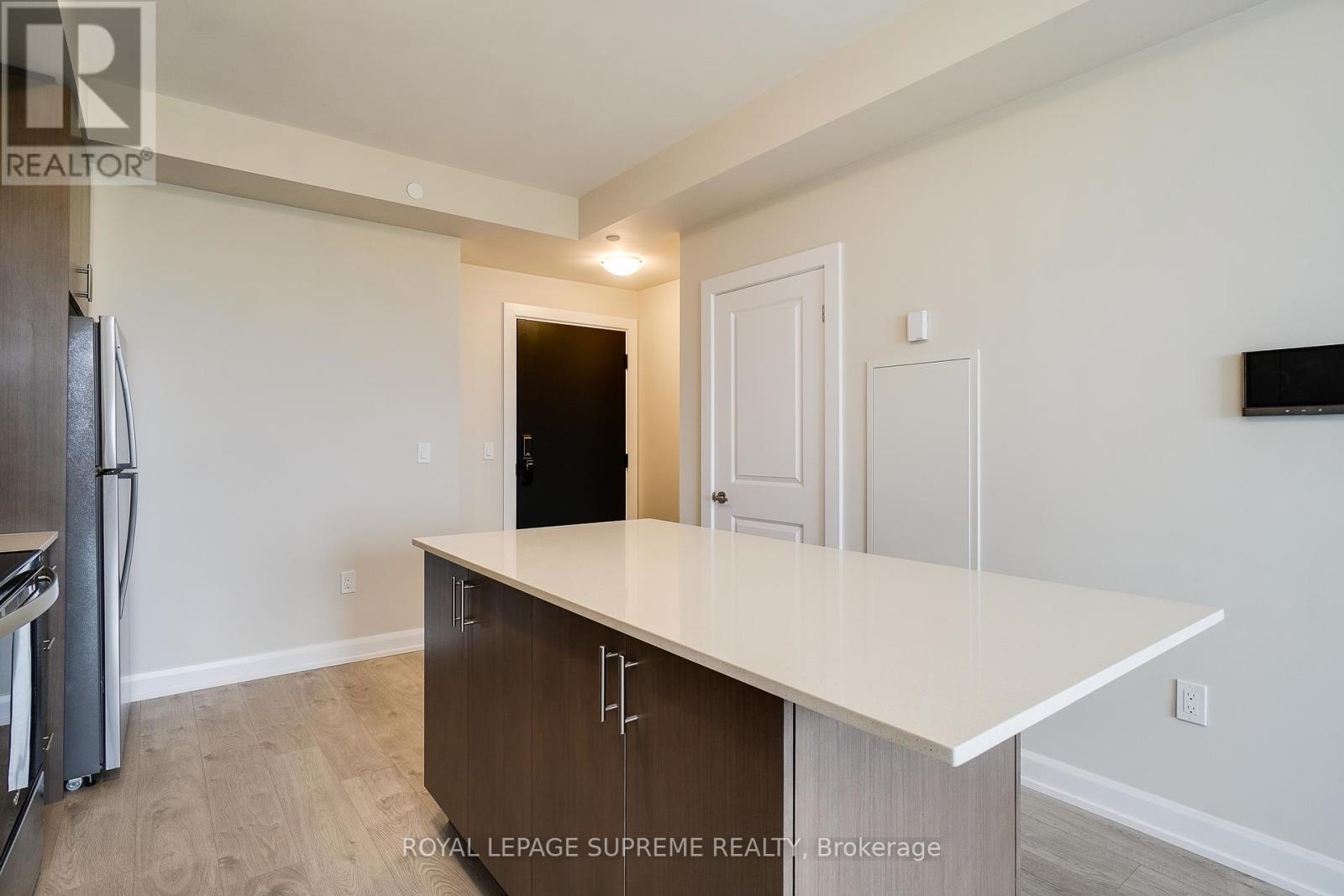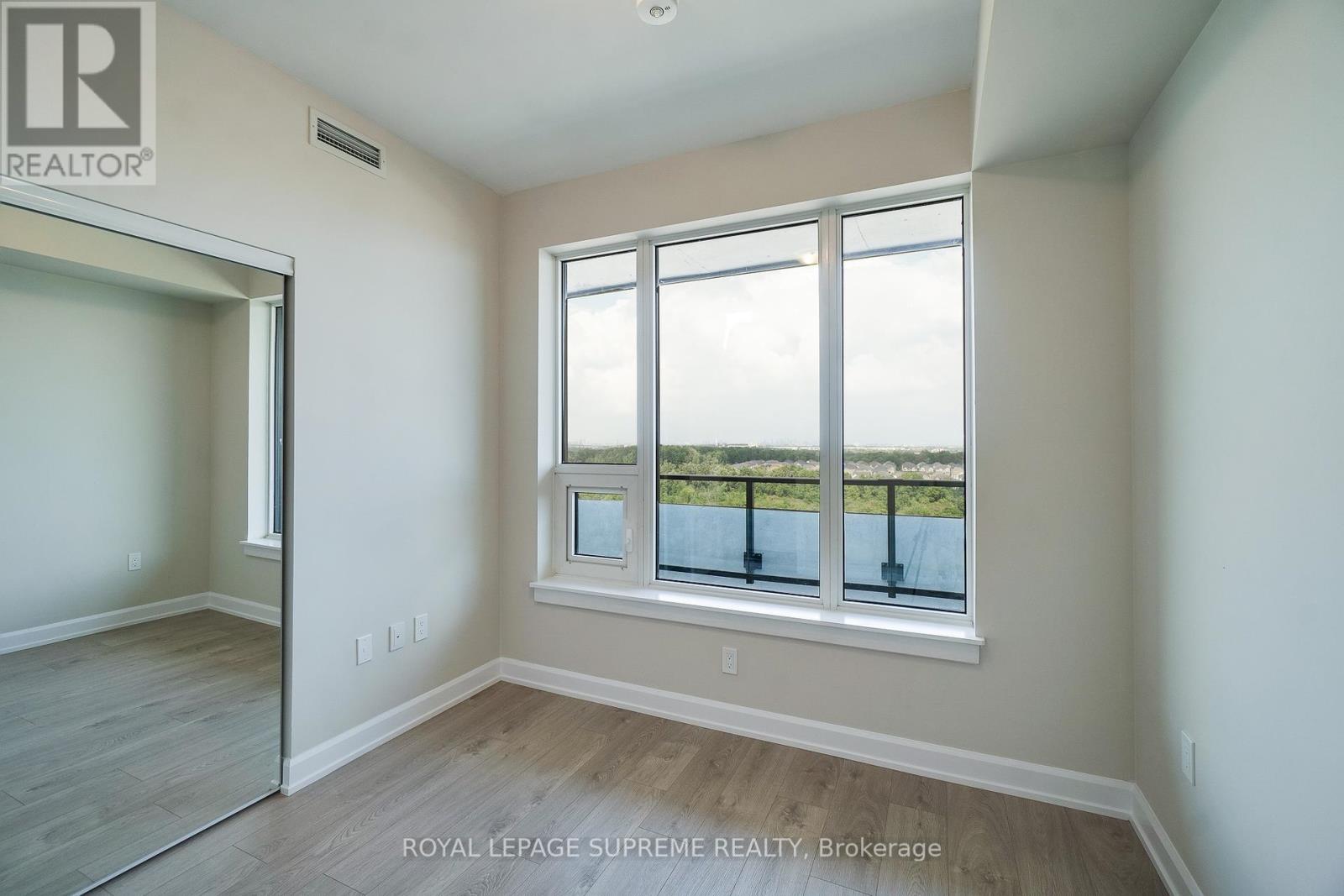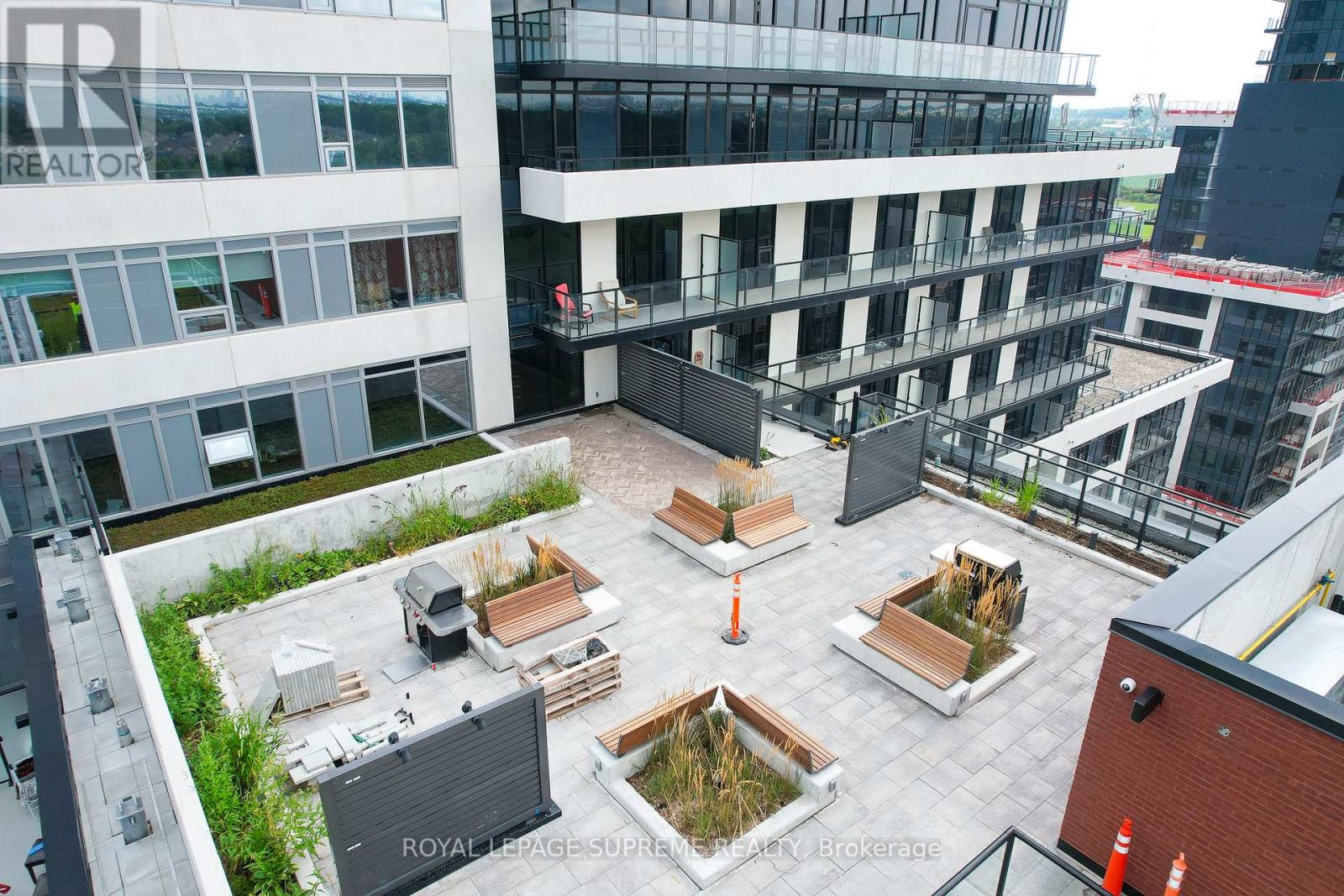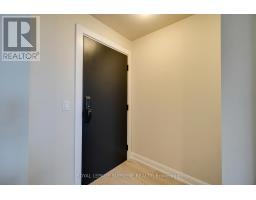2 Bedroom
2 Bathroom
900 - 999 ft2
Central Air Conditioning
Forced Air
$2,950 Monthly
Look no further! This nearly new, 1-year-old 2-bedroom, 2-bathroom condo at Upper West Side Condos offers a stylish and comfortable lifestyle. Spanning just over 900 sq ft, this bright and modern unit features 9-foot ceilings, a sleek kitchen with stainless steel appliances, quartz countertops, and laminate flooring throughout. Split bedroom design. The primary bedroom opens onto a spacious 400 sq ft balcony, perfect for relaxing or entertaining. Enjoy top-tier amenities, including a virtual concierge, fitness centre, 24-hour security, keyless entry, smart controls, a party room, and stunning views from the landscaped rooftop terrace. Plus, 1 underground parking spot and 1 locker are included. Conveniently located with easy access to Hwy 407/401/403, and just minutes from Sheridan College, Oakville Hospital, restaurants, and grocery stores. Tenant to pay hydro and water. (id:47351)
Property Details
|
MLS® Number
|
W12029371 |
|
Property Type
|
Single Family |
|
Community Name
|
1010 - JM Joshua Meadows |
|
Community Features
|
Pet Restrictions |
|
Features
|
Carpet Free |
|
Parking Space Total
|
1 |
Building
|
Bathroom Total
|
2 |
|
Bedrooms Above Ground
|
2 |
|
Bedrooms Total
|
2 |
|
Amenities
|
Storage - Locker |
|
Appliances
|
Dishwasher, Dryer, Microwave, Stove, Washer, Window Coverings, Refrigerator |
|
Cooling Type
|
Central Air Conditioning |
|
Exterior Finish
|
Concrete |
|
Flooring Type
|
Laminate |
|
Heating Fuel
|
Natural Gas |
|
Heating Type
|
Forced Air |
|
Size Interior
|
900 - 999 Ft2 |
|
Type
|
Apartment |
Parking
Land
Rooms
| Level |
Type |
Length |
Width |
Dimensions |
|
Main Level |
Living Room |
3.58 m |
4.15 m |
3.58 m x 4.15 m |
|
Main Level |
Dining Room |
3.58 m |
4.15 m |
3.58 m x 4.15 m |
|
Main Level |
Kitchen |
4.09 m |
4.03 m |
4.09 m x 4.03 m |
|
Main Level |
Primary Bedroom |
10.99 m |
19.49 m |
10.99 m x 19.49 m |
|
Main Level |
Bedroom 2 |
2.95 m |
2.95 m |
2.95 m x 2.95 m |
https://www.realtor.ca/real-estate/28046916/1306-3200-william-coltson-avenue-oakville-1010-jm-joshua-meadows-1010-jm-joshua-meadows
































































