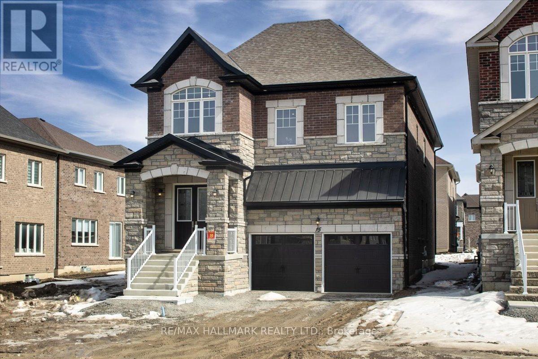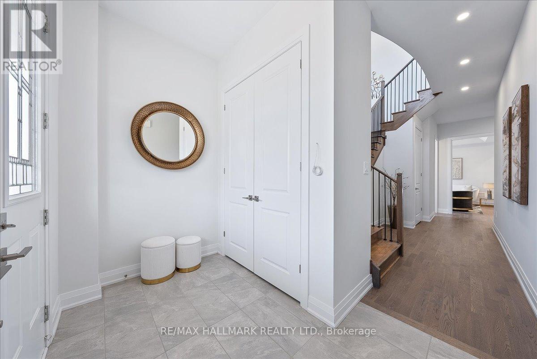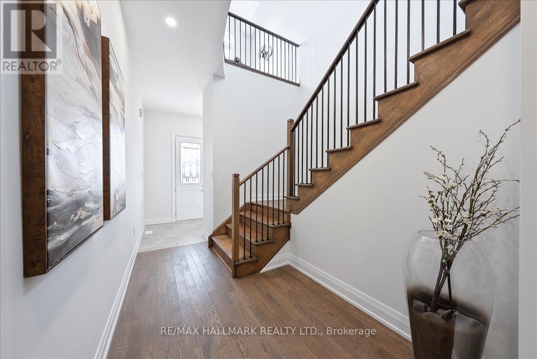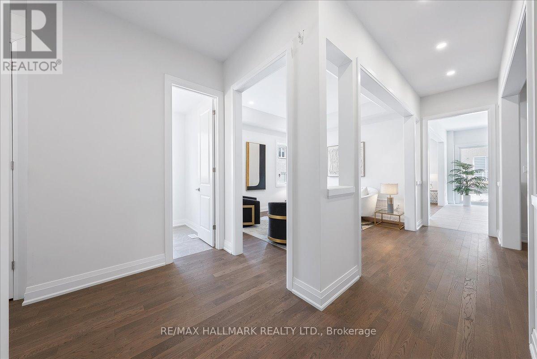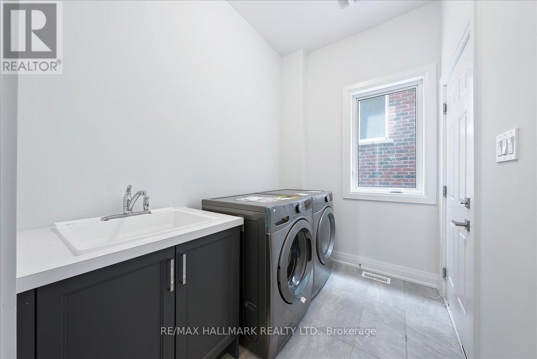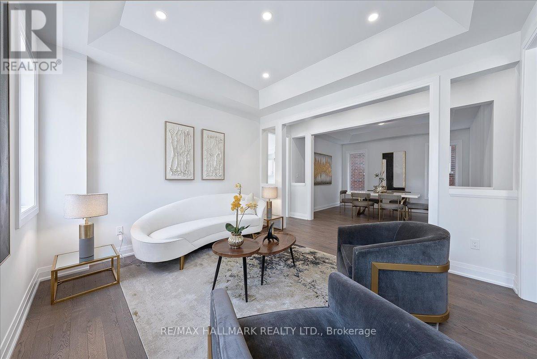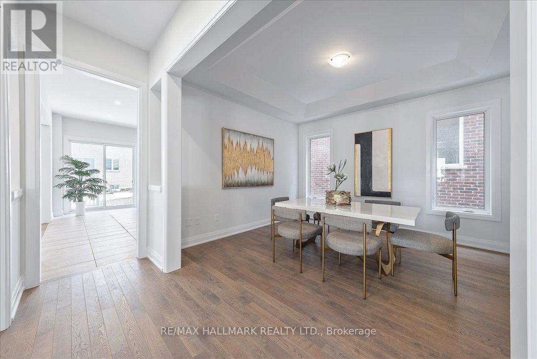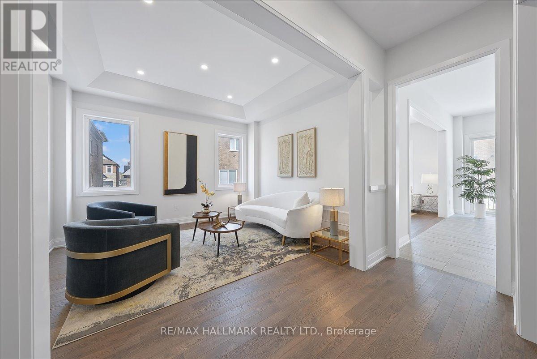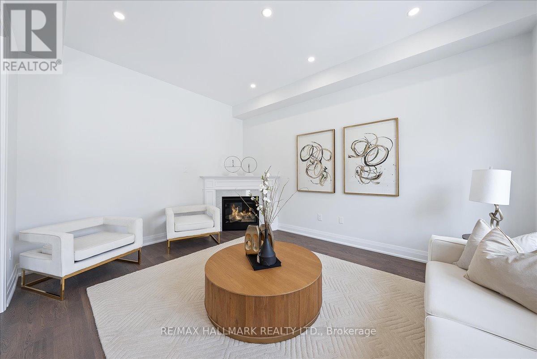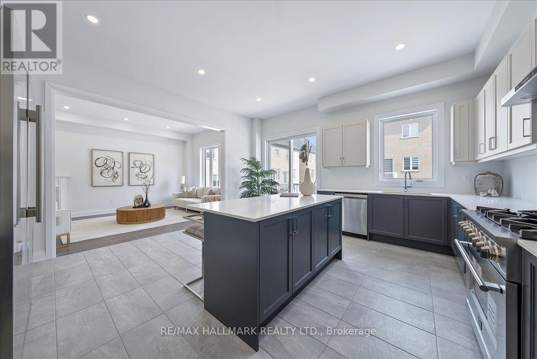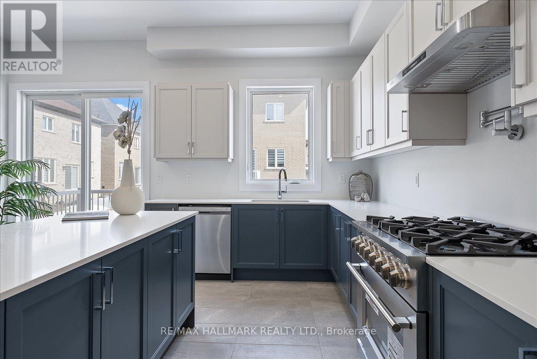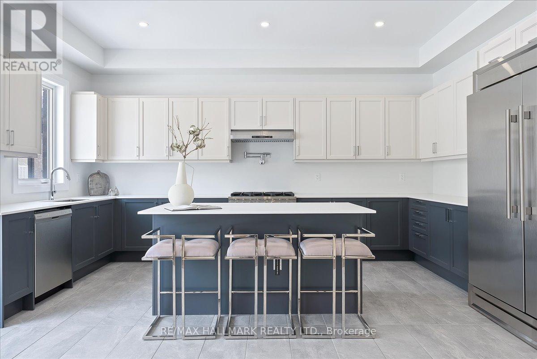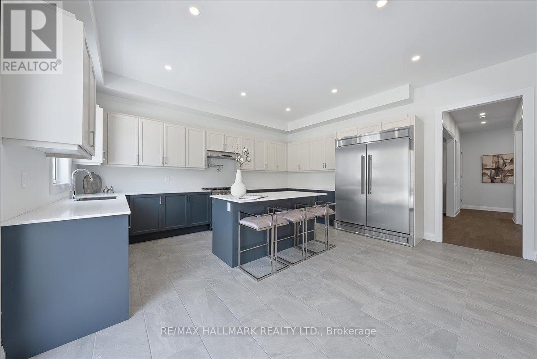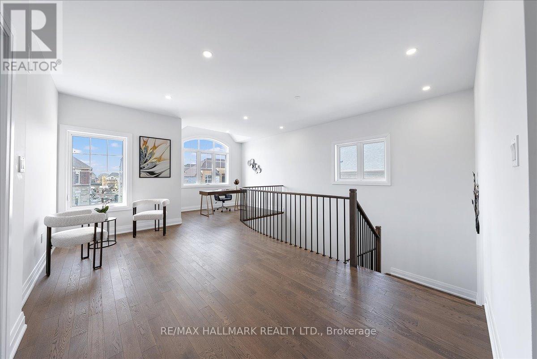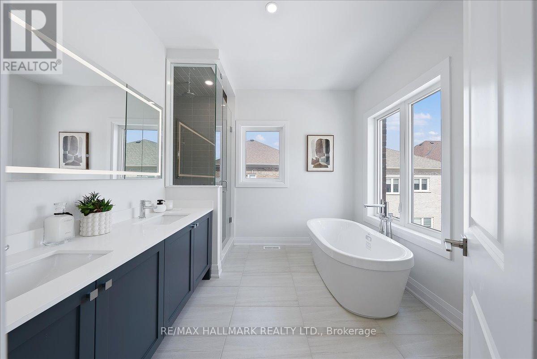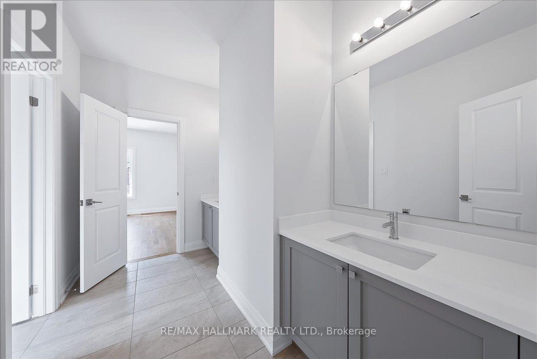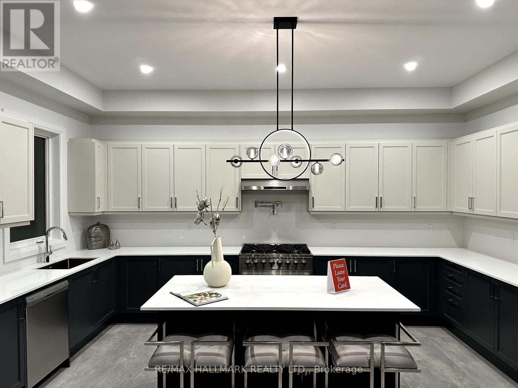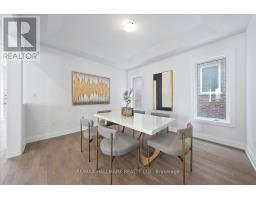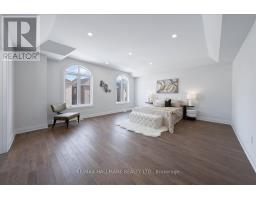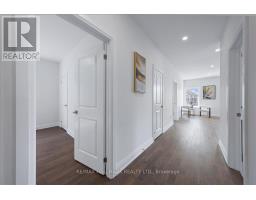4 Bedroom
4 Bathroom
3,000 - 3,500 ft2
Fireplace
Central Air Conditioning
Forced Air
$2,188,000
Welcome to King East Estates! Nestled on the edge of the breathtaking Oak Ridges Moraine, King East Estates is a sophisticated enclave that perfectly blends tranquility with convenience. Located at King Road & Bathurst Street, this exclusive community offers the best of both worlds; serene natural surroundings and seamless connectivity. With three major highways and multiple public transit options, including GO Transit, YRT, and VIVA Rail, commuting has never been easier. Whether you're exploring lush parks, wandering through enchanting woodlands, or teeing off at one of the many nearby golf courses, the great outdoors is right at your doorstep. This stunning, newly built 4-bedroom, 4-bathroom detached home in the heart of Richmond Hill boasts 3250 SQF of exquisite design. Highlights include: 10 ft ceilings on the main floor, 9 ft ceilings on the second floor and basement, with elegant hardwood flooring throughout. The spacious family room features beautiful coffered ceiling. The modern-style kitchen features upgraded cabinets and central island. Also features a spacious two-car garage with double doors. Tarion warranty included for peace of mind. This home has closed, and the owners have the title in hand. (id:47351)
Property Details
|
MLS® Number
|
N12031033 |
|
Property Type
|
Single Family |
|
Community Name
|
Oak Ridges |
|
Features
|
Carpet Free |
|
Parking Space Total
|
4 |
Building
|
Bathroom Total
|
4 |
|
Bedrooms Above Ground
|
4 |
|
Bedrooms Total
|
4 |
|
Age
|
New Building |
|
Amenities
|
Fireplace(s) |
|
Appliances
|
Water Meter, Dishwasher, Freezer, Oven, Stove, Refrigerator |
|
Basement Development
|
Unfinished |
|
Basement Type
|
N/a (unfinished) |
|
Construction Style Attachment
|
Detached |
|
Cooling Type
|
Central Air Conditioning |
|
Exterior Finish
|
Brick, Stone |
|
Fireplace Present
|
Yes |
|
Fireplace Total
|
1 |
|
Flooring Type
|
Hardwood, Tile, Porcelain Tile |
|
Foundation Type
|
Poured Concrete |
|
Half Bath Total
|
1 |
|
Heating Fuel
|
Natural Gas |
|
Heating Type
|
Forced Air |
|
Stories Total
|
2 |
|
Size Interior
|
3,000 - 3,500 Ft2 |
|
Type
|
House |
|
Utility Water
|
Municipal Water |
Parking
Land
|
Acreage
|
No |
|
Sewer
|
Sanitary Sewer |
|
Size Depth
|
111 Ft ,2 In |
|
Size Frontage
|
40 Ft |
|
Size Irregular
|
40 X 111.2 Ft |
|
Size Total Text
|
40 X 111.2 Ft |
Rooms
| Level |
Type |
Length |
Width |
Dimensions |
|
Second Level |
Primary Bedroom |
4.97 m |
5.77 m |
4.97 m x 5.77 m |
|
Second Level |
Bedroom 2 |
3.64 m |
3.65 m |
3.64 m x 3.65 m |
|
Second Level |
Bedroom 3 |
3.64 m |
3.65 m |
3.64 m x 3.65 m |
|
Second Level |
Bedroom 4 |
3.54 m |
3.65 m |
3.54 m x 3.65 m |
|
Ground Level |
Kitchen |
5.28 m |
5.09 m |
5.28 m x 5.09 m |
|
Ground Level |
Dining Room |
3.78 m |
4 m |
3.78 m x 4 m |
|
Ground Level |
Living Room |
4.05 m |
3.65 m |
4.05 m x 3.65 m |
|
Ground Level |
Laundry Room |
3.77 m |
1.83 m |
3.77 m x 1.83 m |
Utilities
https://www.realtor.ca/real-estate/28050408/15-aida-place-n-richmond-hill-oak-ridges-oak-ridges
