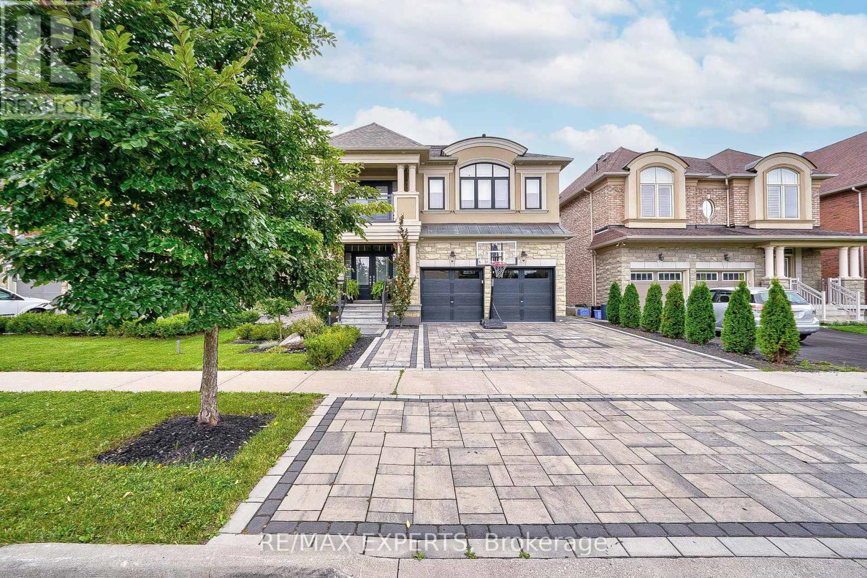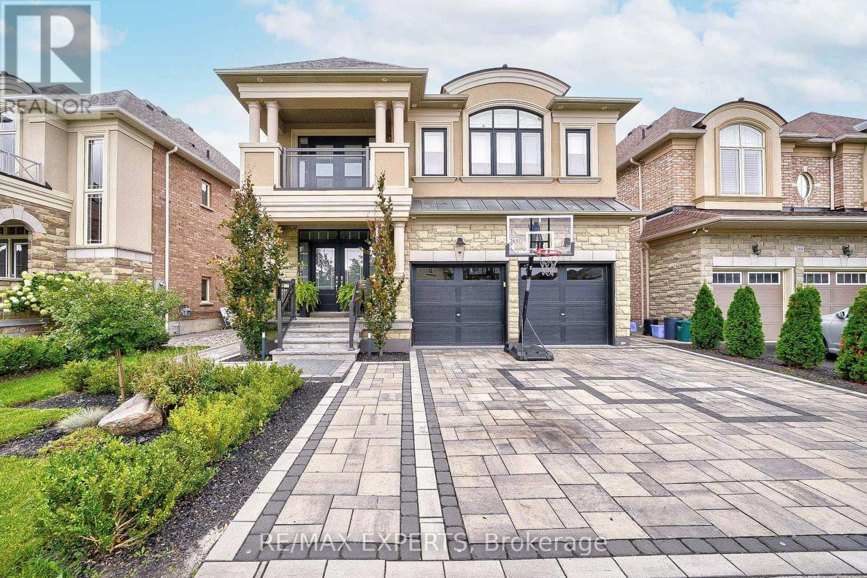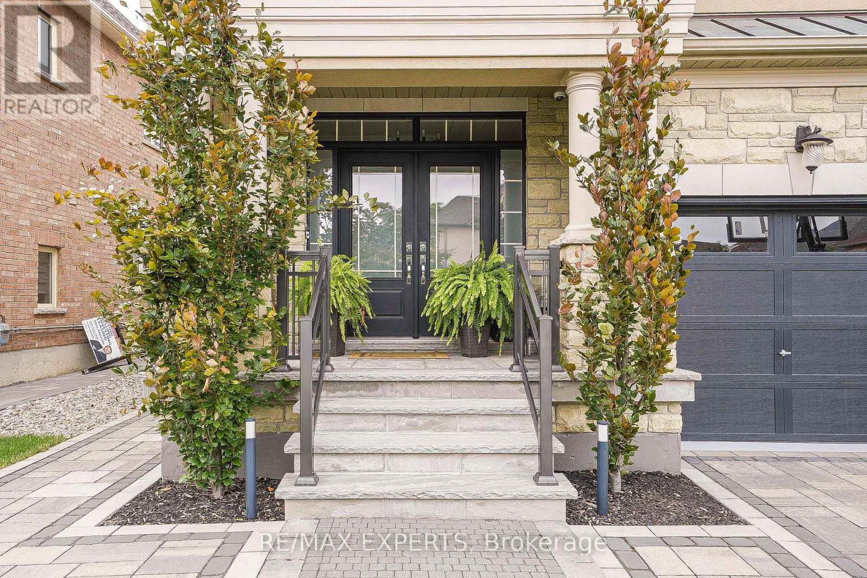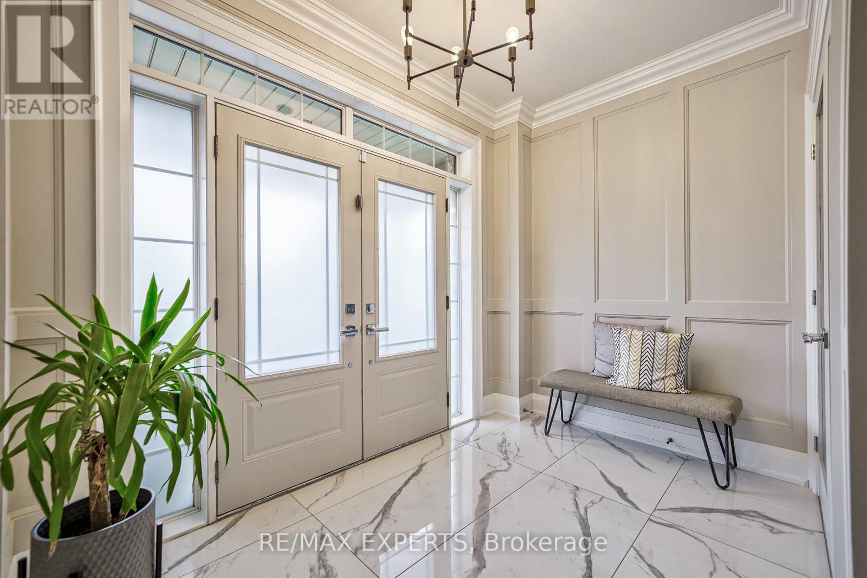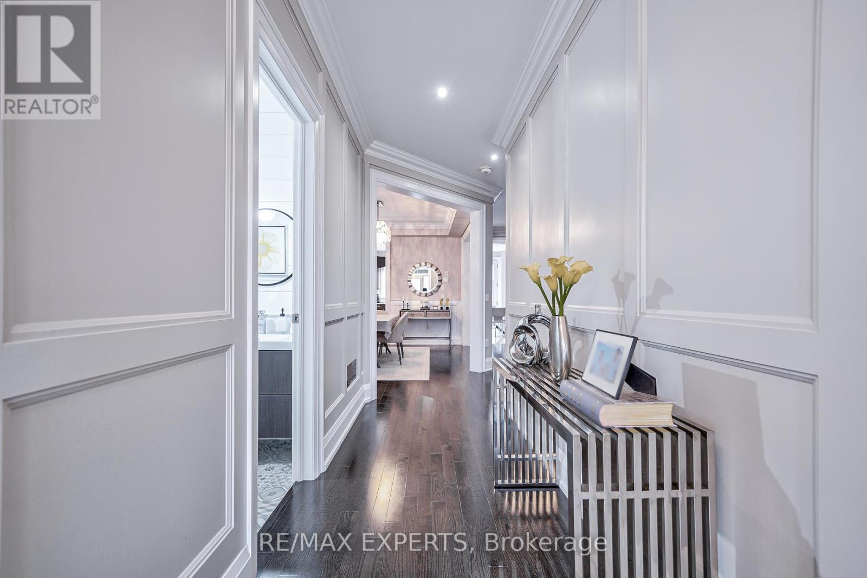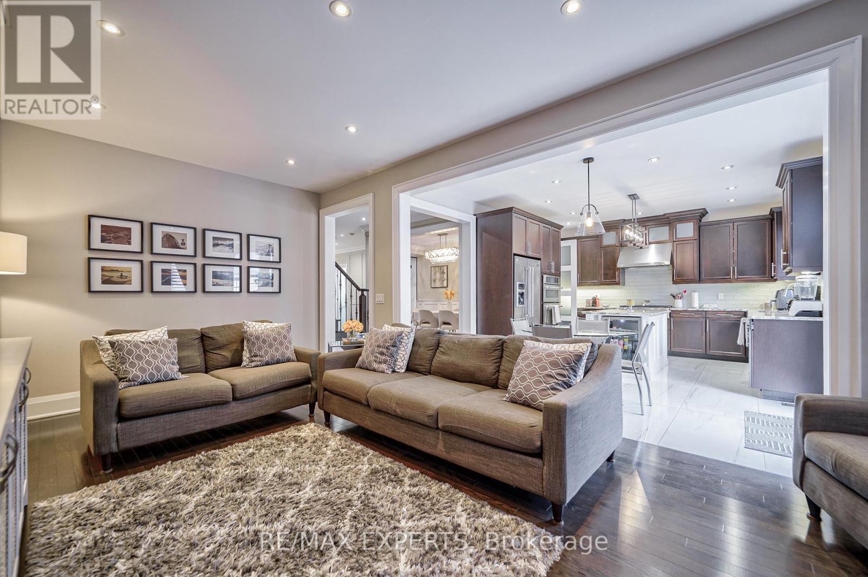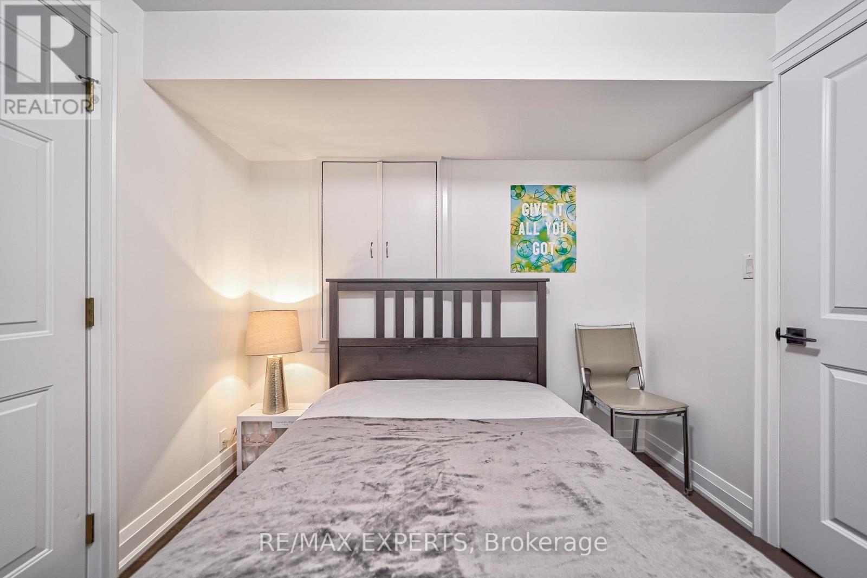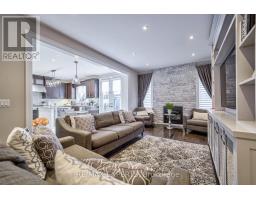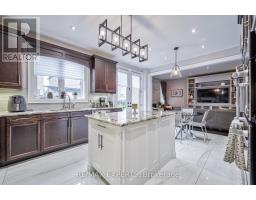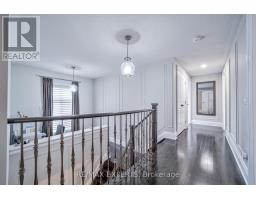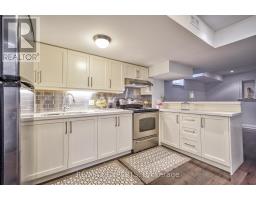6 Bedroom
5 Bathroom
2,500 - 3,000 ft2
Fireplace
Inground Pool
Central Air Conditioning
Forced Air
$2,499,999
Stunning Fully Renovated Home in the Heart of Vaughan! Welcome to this beautifully updated home featuring 4 spacious bedrooms + den and 4 bathrooms, perfect for families of all sizes. The fully finished basement unit includes an additional 2 bedrooms + den, a full kitchen, and 1 bathroom, offering great potential for rental income or multi-generational living or just enjoy the additional living space. Enjoy your private backyard oasis, complete with a pool, gazebo, and outdoor BBQ area, perfect for entertaining or relaxing with family and friends. With a two-car garage and a total of 4 parking spots, convenience is key. Located just minutes from Vaughan Mills Mall, Canada's Wonderland, top schools, major shopping, dining and transit. This home is in the perfect location! Don't miss out-book your showing today! (id:47351)
Property Details
|
MLS® Number
|
N12031051 |
|
Property Type
|
Single Family |
|
Community Name
|
Vellore Village |
|
Amenities Near By
|
Hospital, Place Of Worship, Public Transit |
|
Parking Space Total
|
4 |
|
Pool Type
|
Inground Pool |
Building
|
Bathroom Total
|
5 |
|
Bedrooms Above Ground
|
4 |
|
Bedrooms Below Ground
|
2 |
|
Bedrooms Total
|
6 |
|
Age
|
6 To 15 Years |
|
Appliances
|
Garage Door Opener Remote(s), Oven - Built-in, Central Vacuum, Range, Dishwasher, Dryer, Microwave, Stove, Washer, Refrigerator |
|
Basement Development
|
Finished |
|
Basement Type
|
Full (finished) |
|
Construction Style Attachment
|
Detached |
|
Cooling Type
|
Central Air Conditioning |
|
Exterior Finish
|
Brick, Stone |
|
Fireplace Present
|
Yes |
|
Flooring Type
|
Laminate, Hardwood, Carpeted |
|
Foundation Type
|
Concrete |
|
Half Bath Total
|
1 |
|
Heating Fuel
|
Natural Gas |
|
Heating Type
|
Forced Air |
|
Stories Total
|
2 |
|
Size Interior
|
2,500 - 3,000 Ft2 |
|
Type
|
House |
|
Utility Water
|
Municipal Water |
Parking
Land
|
Acreage
|
No |
|
Fence Type
|
Fenced Yard |
|
Land Amenities
|
Hospital, Place Of Worship, Public Transit |
|
Sewer
|
Sanitary Sewer |
|
Size Depth
|
105 Ft ,1 In |
|
Size Frontage
|
41 Ft ,1 In |
|
Size Irregular
|
41.1 X 105.1 Ft |
|
Size Total Text
|
41.1 X 105.1 Ft |
|
Surface Water
|
Lake/pond |
Rooms
| Level |
Type |
Length |
Width |
Dimensions |
|
Second Level |
Bedroom 5 |
4.58 m |
3.36 m |
4.58 m x 3.36 m |
|
Second Level |
Primary Bedroom |
5.8 m |
5.5 m |
5.8 m x 5.5 m |
|
Second Level |
Bedroom 2 |
3.37 m |
3.11 m |
3.37 m x 3.11 m |
|
Second Level |
Bedroom 3 |
3.68 m |
3.11 m |
3.68 m x 3.11 m |
|
Second Level |
Bedroom 4 |
5.19 m |
3.95 m |
5.19 m x 3.95 m |
|
Second Level |
Den |
3.64 m |
3.1 m |
3.64 m x 3.1 m |
|
Basement |
Bedroom |
1.51 m |
3.36 m |
1.51 m x 3.36 m |
|
Basement |
Kitchen |
3.36 m |
4.28 m |
3.36 m x 4.28 m |
|
Main Level |
Kitchen |
5.3 m |
3.98 m |
5.3 m x 3.98 m |
|
Main Level |
Family Room |
6.4 m |
3.38 m |
6.4 m x 3.38 m |
|
Main Level |
Dining Room |
3.35 m |
5.18 m |
3.35 m x 5.18 m |
|
Main Level |
Laundry Room |
2.46 m |
3.1 m |
2.46 m x 3.1 m |
https://www.realtor.ca/real-estate/28050410/265-chatfield-drive-vaughan-vellore-village-vellore-village
