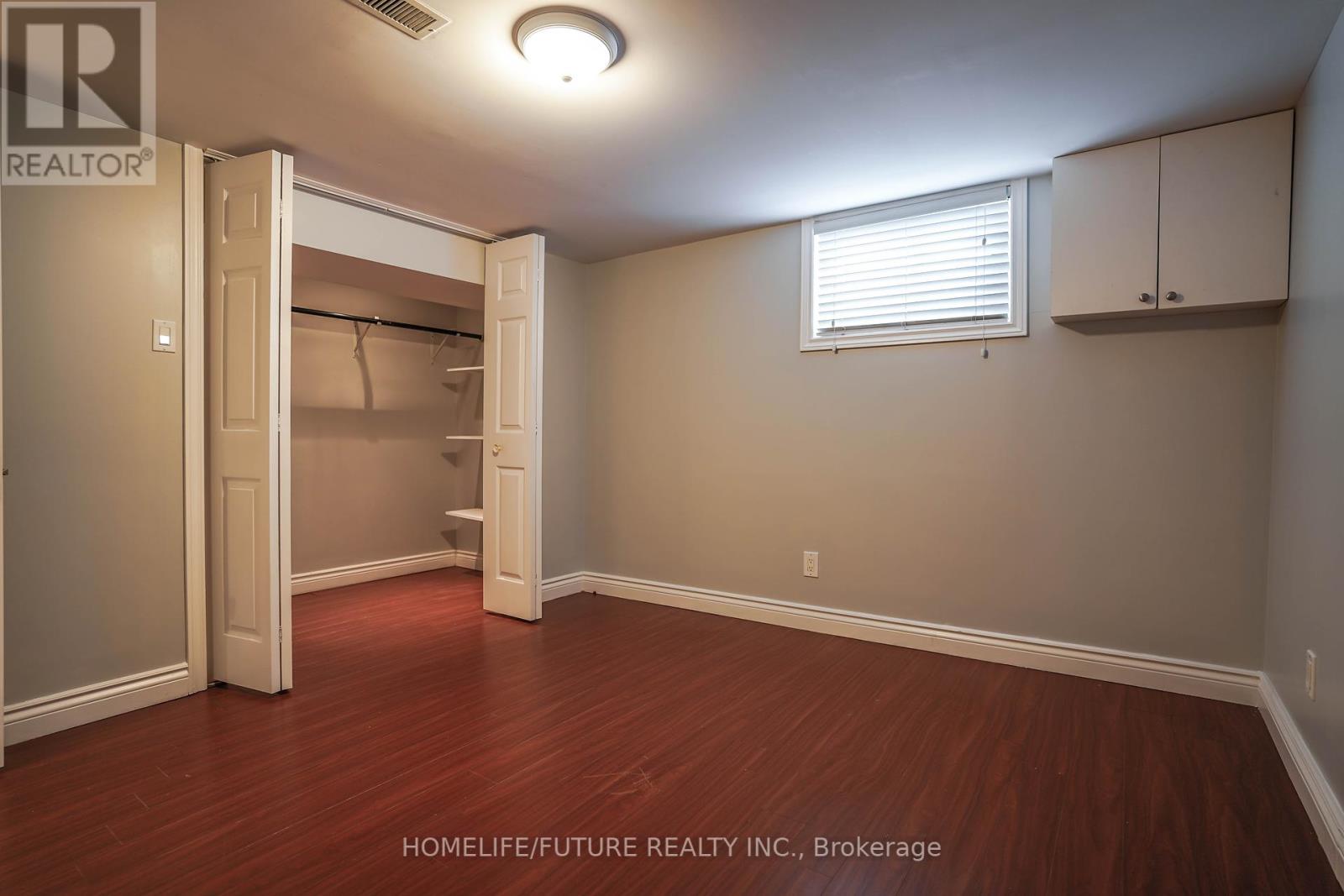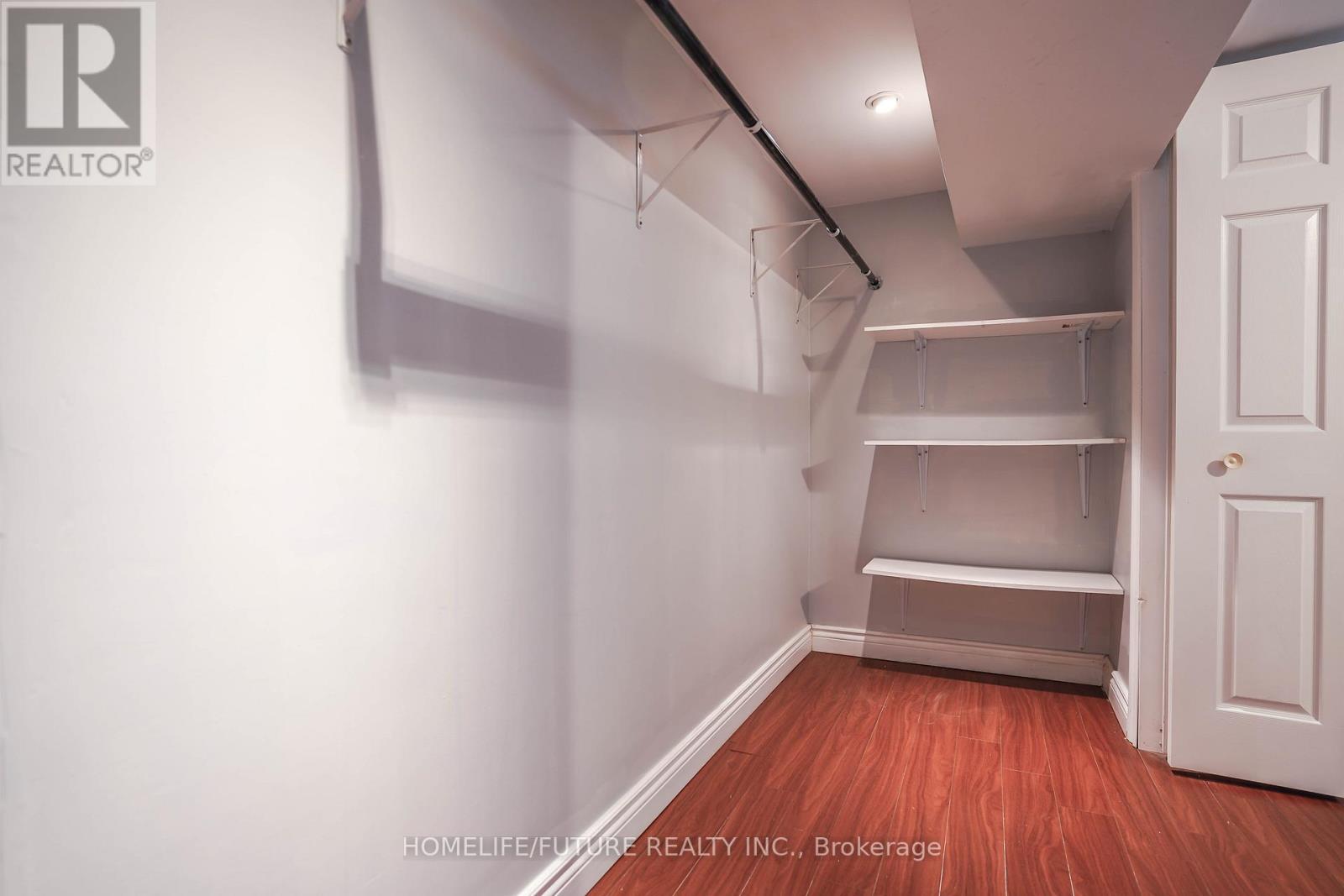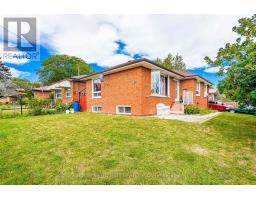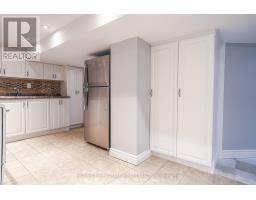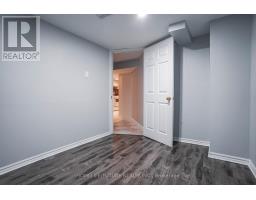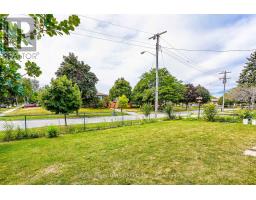3 Bedroom
1 Bathroom
1,100 - 1,500 ft2
Bungalow
Central Air Conditioning
Forced Air
$1,999 Monthly
Location!! Location!! Wow! Fully Renovated 3 Bedroom Basement With The Modern Washroom With The Bathtub On Lower Level Floor. Features Combined Living & Dining, Custom Kitchen With Lots Of Cabinet. 2 Extra Large Rooms With 2 Large Walk In Closets In The Rooms With All Windows With Own Separate Washer & Dryer And 3 Car Parking For The Basement With Totally Separate Entrance. Walk To Go Station, Just Steps Down To 2 Route 24 Hours, Ttc, School Just 10 Min, Centennial College, University Of Toronto, Scarborough Town Center, New LRT, Just Minutes To Hwy 401, Hwy 404 And Much More. (id:47351)
Property Details
|
MLS® Number
|
E12031769 |
|
Property Type
|
Single Family |
|
Community Name
|
Woburn |
|
Amenities Near By
|
Hospital, Park, Schools |
|
Features
|
Irregular Lot Size, Paved Yard |
|
Parking Space Total
|
2 |
|
Structure
|
Patio(s) |
|
View Type
|
View |
Building
|
Bathroom Total
|
1 |
|
Bedrooms Above Ground
|
3 |
|
Bedrooms Total
|
3 |
|
Amenities
|
Fireplace(s) |
|
Appliances
|
Water Heater |
|
Architectural Style
|
Bungalow |
|
Basement Development
|
Finished |
|
Basement Features
|
Separate Entrance |
|
Basement Type
|
N/a (finished) |
|
Construction Style Attachment
|
Detached |
|
Cooling Type
|
Central Air Conditioning |
|
Exterior Finish
|
Brick, Concrete |
|
Fire Protection
|
Smoke Detectors |
|
Flooring Type
|
Laminate, Ceramic |
|
Foundation Type
|
Concrete, Block |
|
Heating Fuel
|
Natural Gas |
|
Heating Type
|
Forced Air |
|
Stories Total
|
1 |
|
Size Interior
|
1,100 - 1,500 Ft2 |
|
Type
|
House |
|
Utility Water
|
Municipal Water |
Parking
Land
|
Acreage
|
No |
|
Fence Type
|
Fenced Yard |
|
Land Amenities
|
Hospital, Park, Schools |
|
Sewer
|
Sanitary Sewer |
|
Size Depth
|
105 Ft ,7 In |
|
Size Frontage
|
50 Ft ,1 In |
|
Size Irregular
|
50.1 X 105.6 Ft |
|
Size Total Text
|
50.1 X 105.6 Ft|under 1/2 Acre |
Rooms
| Level |
Type |
Length |
Width |
Dimensions |
|
Basement |
Living Room |
5 m |
3.4 m |
5 m x 3.4 m |
|
Basement |
Kitchen |
3.21 m |
2.7 m |
3.21 m x 2.7 m |
|
Basement |
Primary Bedroom |
3.96 m |
3.35 m |
3.96 m x 3.35 m |
|
Basement |
Bedroom 2 |
3.1 m |
3.04 m |
3.1 m x 3.04 m |
|
Basement |
Bedroom 3 |
5 m |
3.4 m |
5 m x 3.4 m |
Utilities
|
Cable
|
Available |
|
Sewer
|
Available |
https://www.realtor.ca/real-estate/28052032/bsmt-56-ronway-crescent-toronto-woburn-woburn














