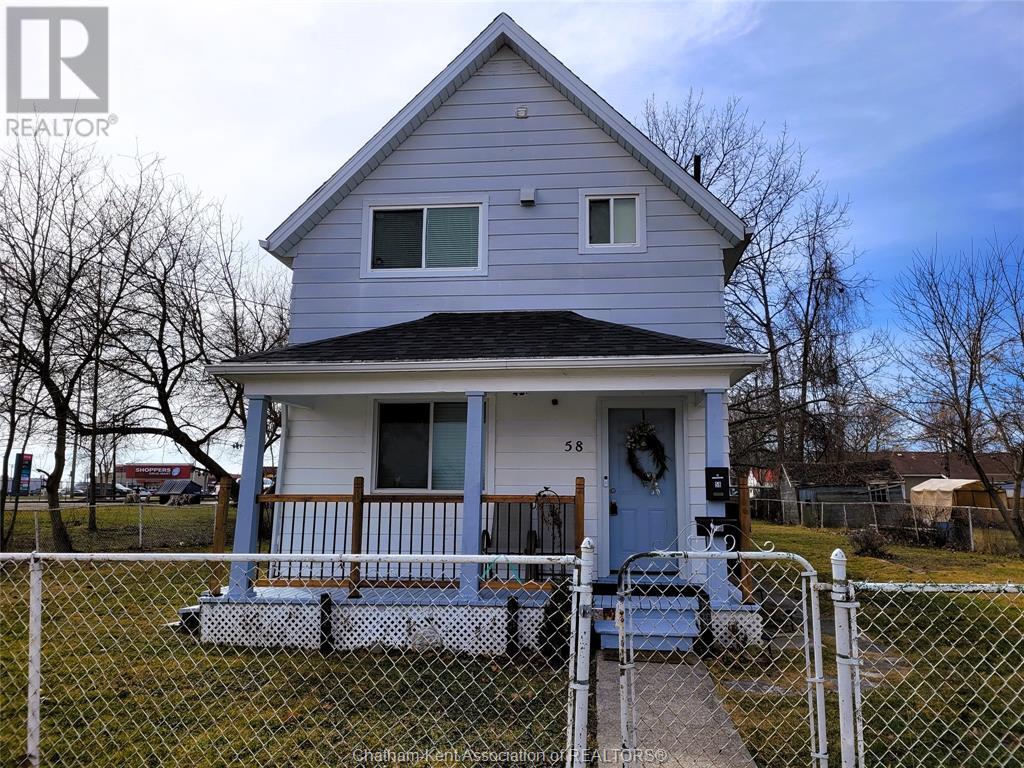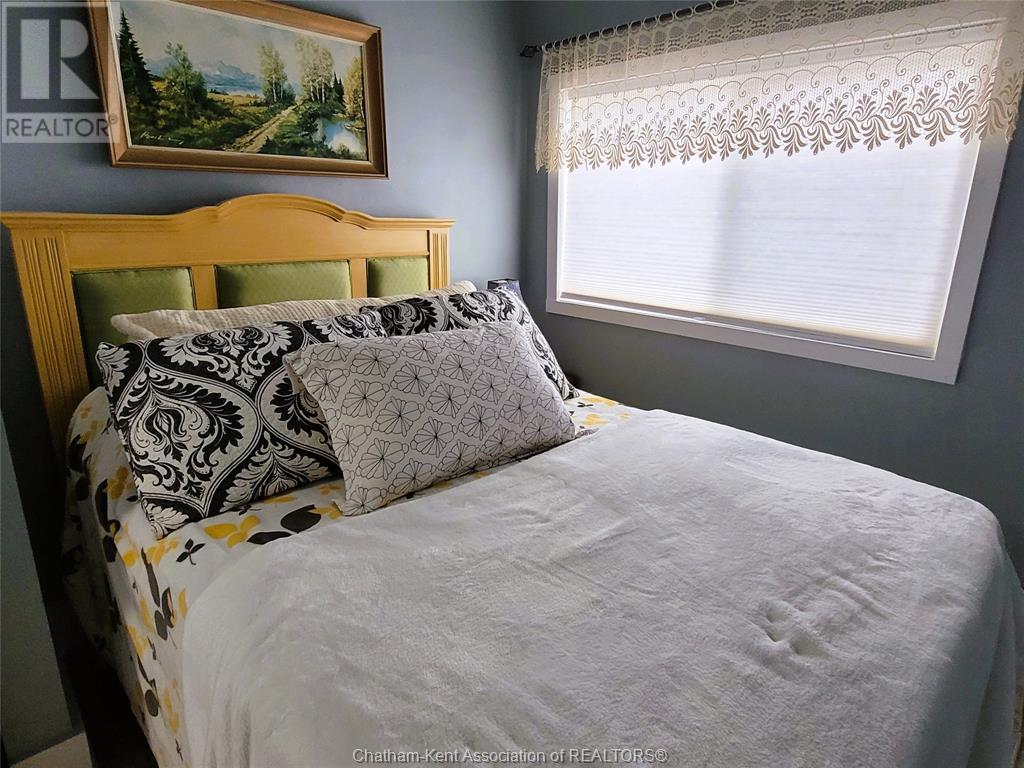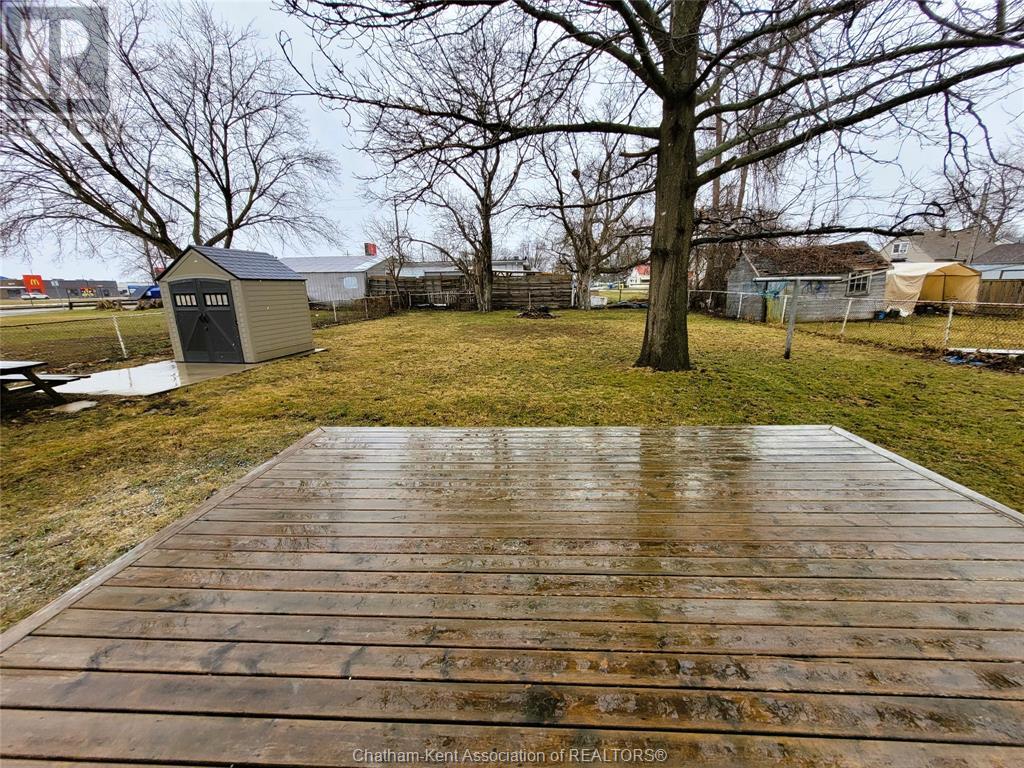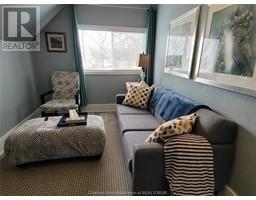1 Bedroom
3 Bathroom
Central Air Conditioning
Forced Air, Furnace
$279,900
Welcome to this lovely home located in a convenient neighbourhood with close proximity to all major amenities. The main floor features a cozy bachelor apartment complete with two bathrooms, an updated kitchen, a spacious living room, and a utility room. Upstairs, you'll find an additional living space, including another kitchen, a comfortable living room, a modern 4-piece bathroom, and a sunny bedroom. The home is perfect for a variety of living arrangements or can serve as a great investment opportunity. Enjoy the spacious backyard, ideal for outdoor activities or simply relaxing in a private setting. Plus, with a quick closing available, you could be settling into your new home sooner than you think! Don't miss out on this fantastic opportunity…schedule your viewing today! (id:47351)
Property Details
|
MLS® Number
|
25006313 |
|
Property Type
|
Single Family |
|
Features
|
No Driveway |
Building
|
Bathroom Total
|
3 |
|
Bedrooms Above Ground
|
1 |
|
Bedrooms Total
|
1 |
|
Appliances
|
Cooktop, Dryer, Stove, Washer |
|
Construction Style Attachment
|
Detached |
|
Cooling Type
|
Central Air Conditioning |
|
Exterior Finish
|
Aluminum/vinyl |
|
Flooring Type
|
Laminate |
|
Foundation Type
|
Block |
|
Half Bath Total
|
2 |
|
Heating Fuel
|
Natural Gas |
|
Heating Type
|
Forced Air, Furnace |
|
Stories Total
|
2 |
|
Type
|
House |
Land
|
Acreage
|
No |
|
Size Irregular
|
78.75xirr |
|
Size Total Text
|
78.75xirr|under 1/4 Acre |
|
Zoning Description
|
Res Rm3 |
Rooms
| Level |
Type |
Length |
Width |
Dimensions |
|
Second Level |
4pc Bathroom |
|
|
Measurements not available |
|
Second Level |
Bedroom |
12 ft |
8 ft |
12 ft x 8 ft |
|
Second Level |
Kitchen |
11 ft ,6 in |
10 ft |
11 ft ,6 in x 10 ft |
|
Second Level |
Living Room |
15 ft ,7 in |
8 ft ,7 in |
15 ft ,7 in x 8 ft ,7 in |
|
Main Level |
Utility Room |
12 ft |
6 ft ,6 in |
12 ft x 6 ft ,6 in |
|
Main Level |
2pc Bathroom |
|
|
Measurements not available |
|
Main Level |
2pc Bathroom |
|
|
Measurements not available |
|
Main Level |
Kitchen |
17 ft ,4 in |
8 ft ,8 in |
17 ft ,4 in x 8 ft ,8 in |
|
Main Level |
Living Room |
18 ft ,3 in |
14 ft |
18 ft ,3 in x 14 ft |
https://www.realtor.ca/real-estate/28059353/58-minnie-street-wallaceburg


































