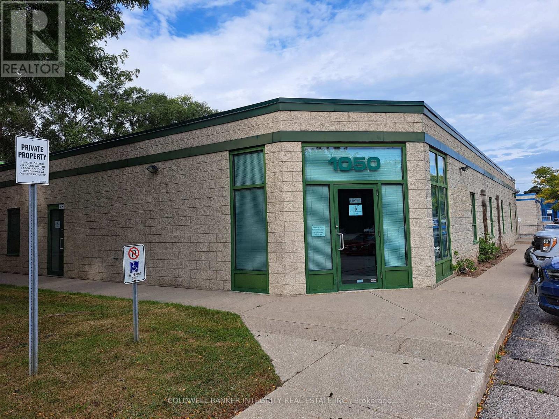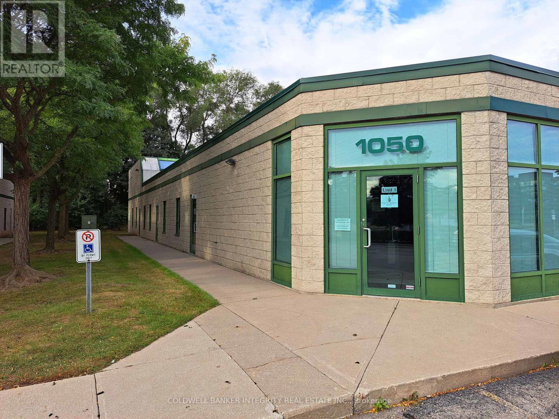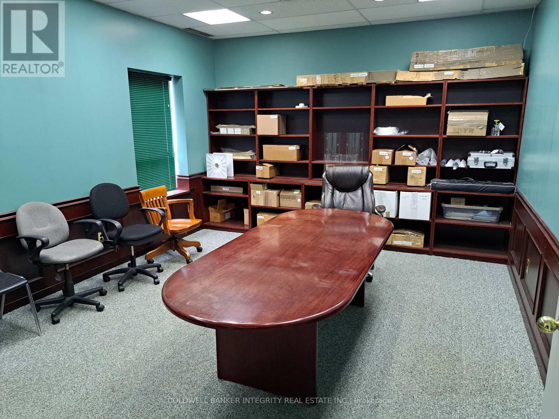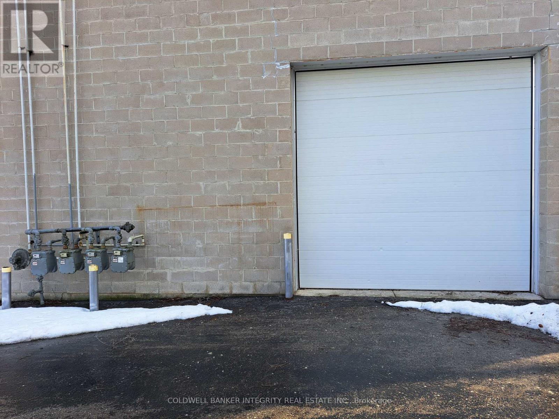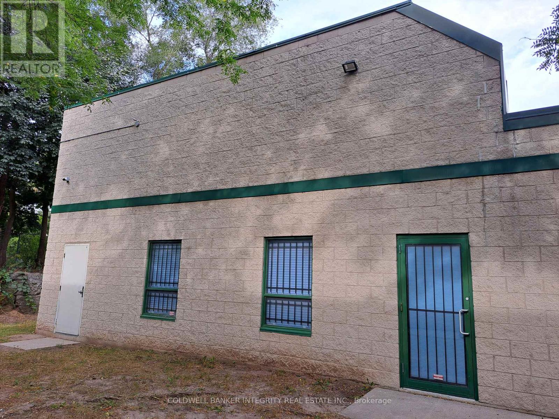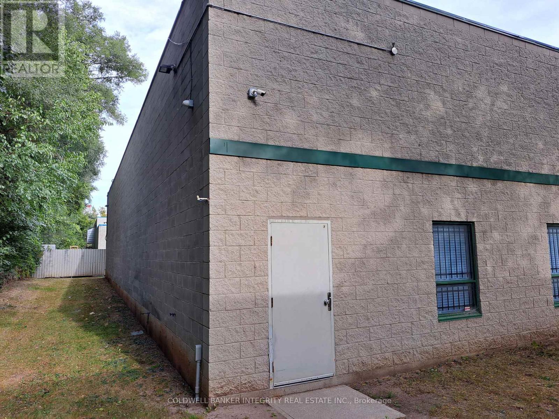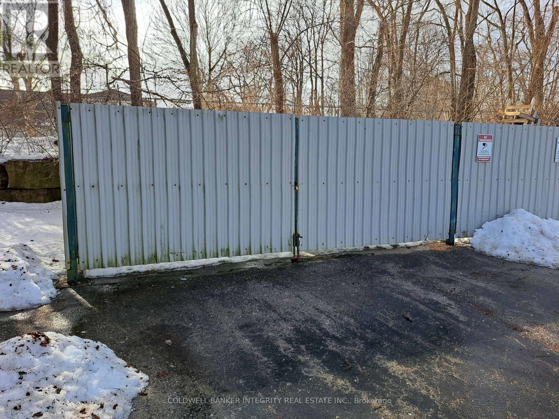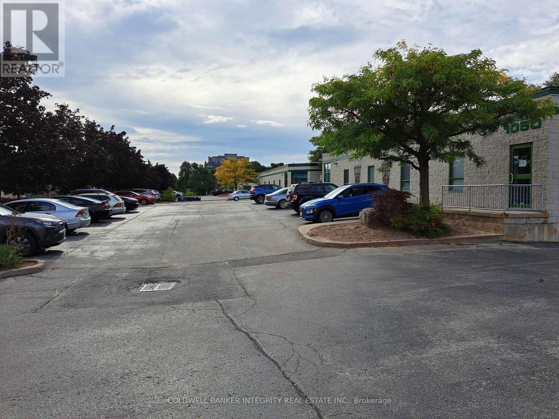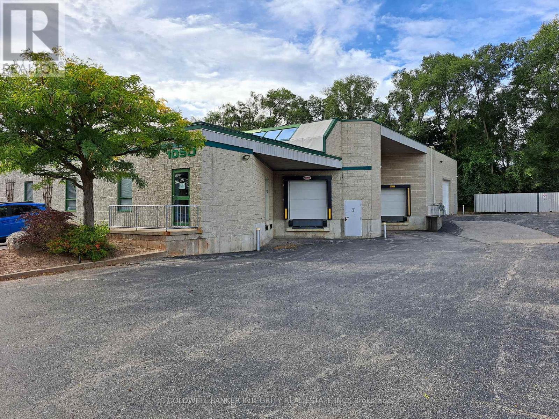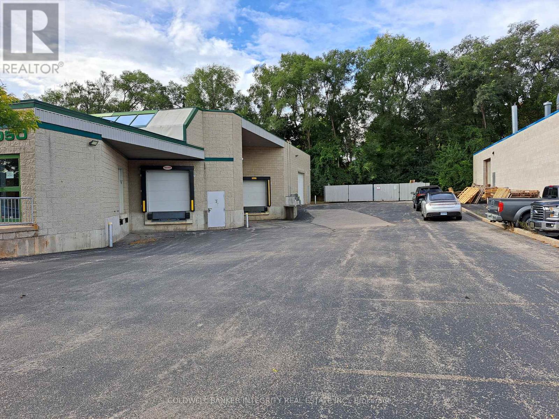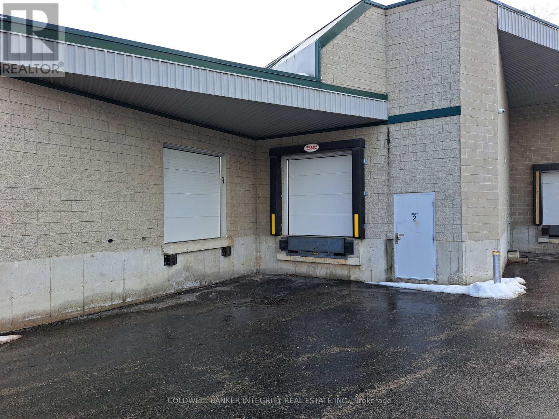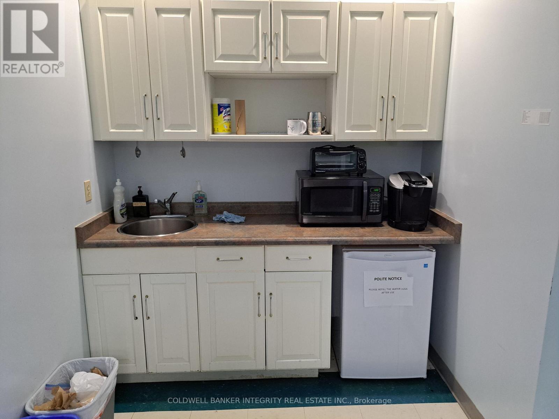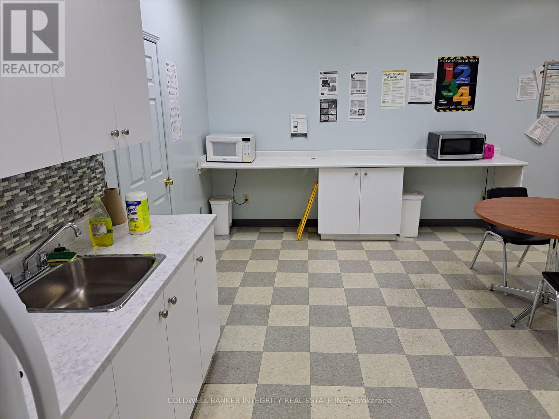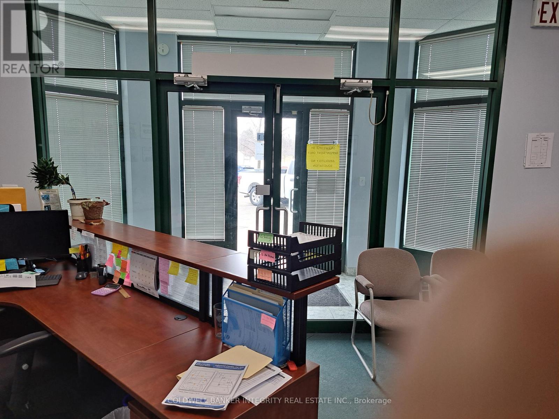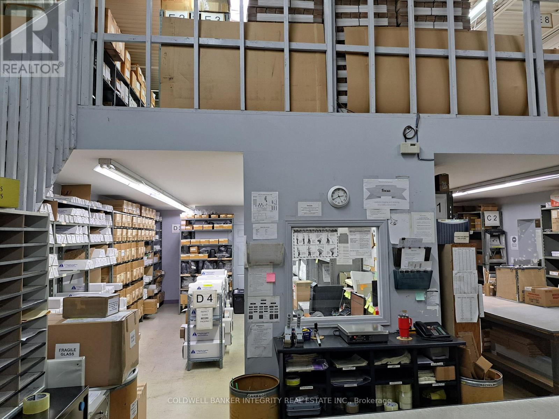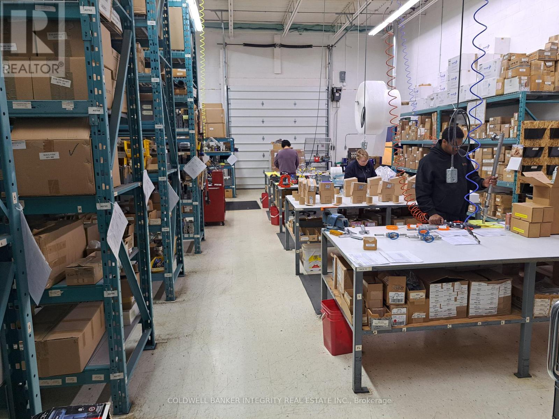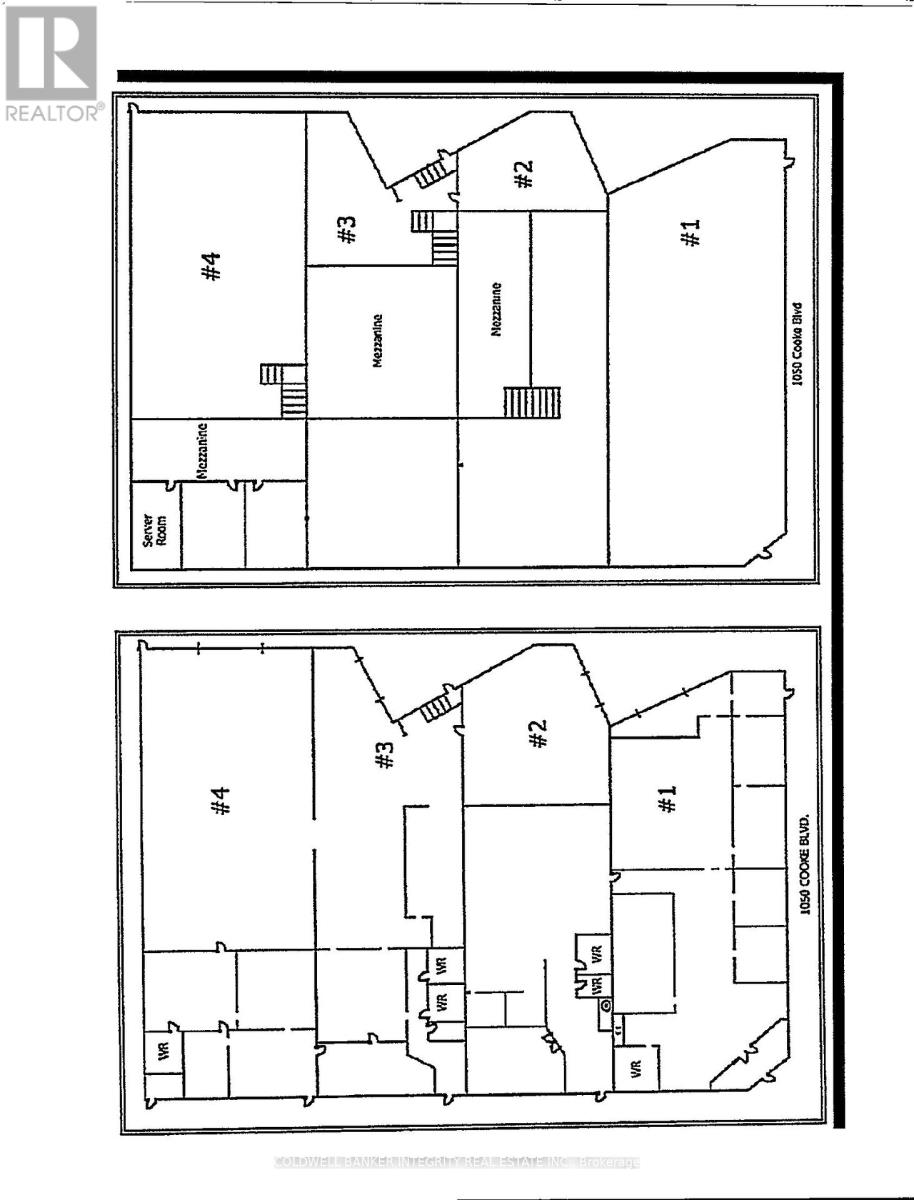6 Bathroom
9,820 ft2
Fully Air Conditioned
Other
$4,995,000
Industrial condo building comprising 4 separately demised units with internal access to all units - all have separate services and shipping - use all the space, or lease out units until needed for expansion - 3 minutes to Hwy 403 interchange - 5 minute walk to Aldershot Go Train; main floor is 9820 sq ft split 50 / 50 office and warehouse; additional storage mezzanine of 1,786 sq ft not included in building size; all units are fully air conditioned; external security cameras in place; 24 parking spaces; 1 @ 12 ft x 12 ft drive in door; 3 @ 8 ft x 8 ft truck level doors, 2 c/w dock levelers and dock seals; see attached floor plan sketches; lot size is .764 acres; future residential re-development to hi-density is an option; (id:47351)
Business
|
Business Type
|
Industrial |
|
Business Sub Type
|
Warehouse |
Property Details
|
MLS® Number
|
W12022040 |
|
Property Type
|
Industrial |
|
Community Name
|
LaSalle |
|
Amenities Near By
|
Highway, Public Transit |
|
Parking Space Total
|
24 |
Building
|
Bathroom Total
|
6 |
|
Cooling Type
|
Fully Air Conditioned |
|
Heating Fuel
|
Natural Gas |
|
Heating Type
|
Other |
|
Size Interior
|
9,820 Ft2 |
|
Type
|
Warehouse |
|
Utility Water
|
Municipal Water |
Land
|
Acreage
|
No |
|
Land Amenities
|
Highway, Public Transit |
|
Size Depth
|
225 Ft ,5 In |
|
Size Frontage
|
145 Ft ,10 In |
|
Size Irregular
|
145.85 X 225.48 Ft |
|
Size Total Text
|
145.85 X 225.48 Ft |
|
Zoning Description
|
Mxe |
https://www.realtor.ca/real-estate/28031054/1-4-1050-cooke-boulevard-burlington-lasalle-lasalle
