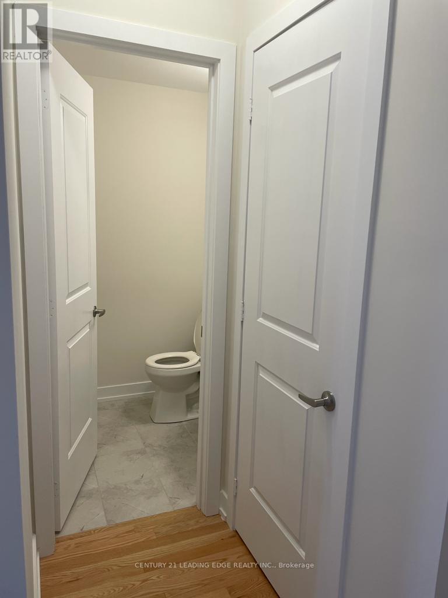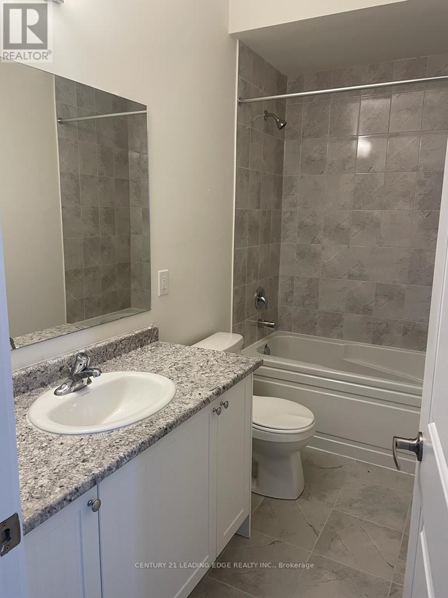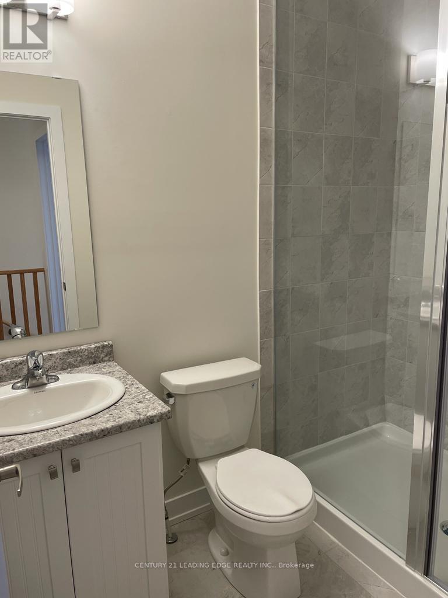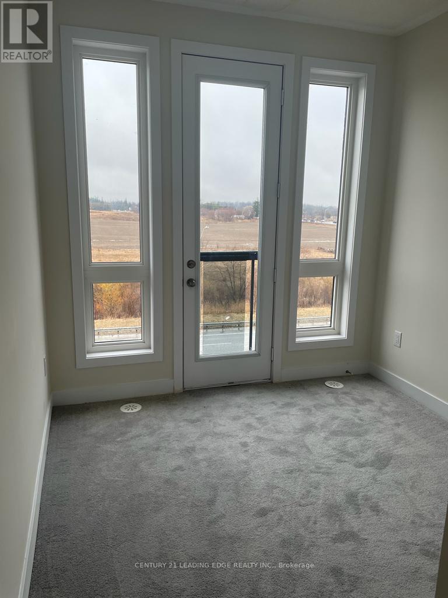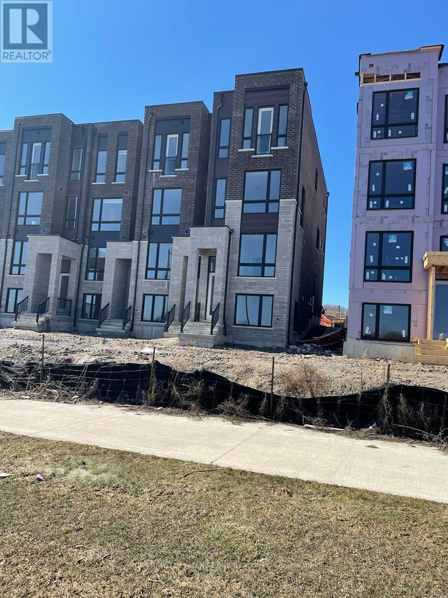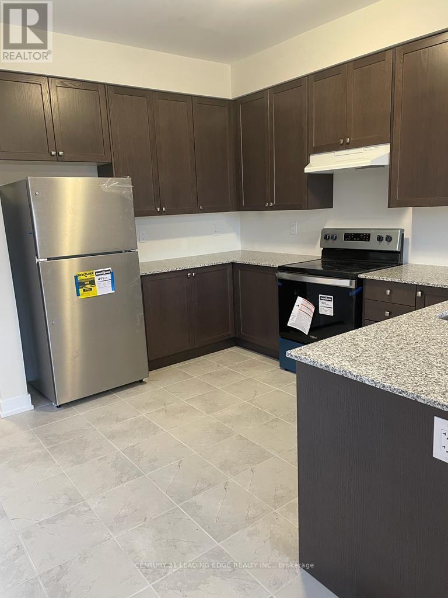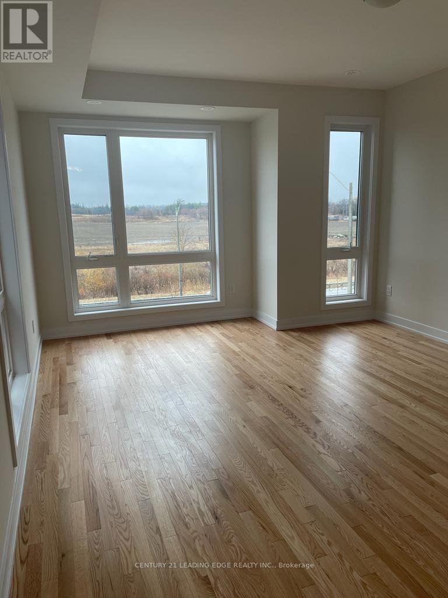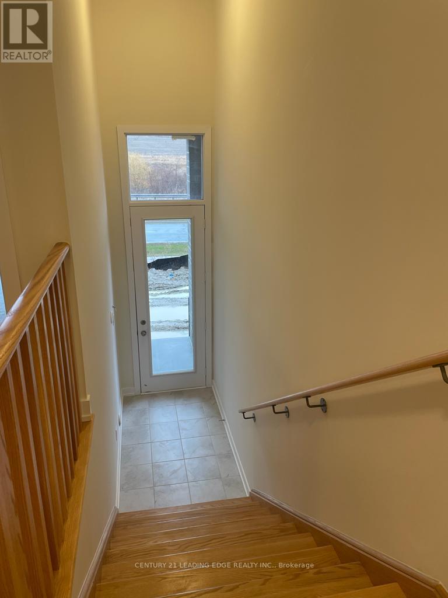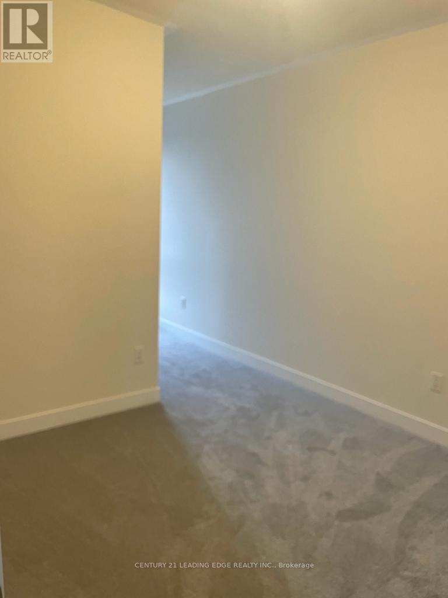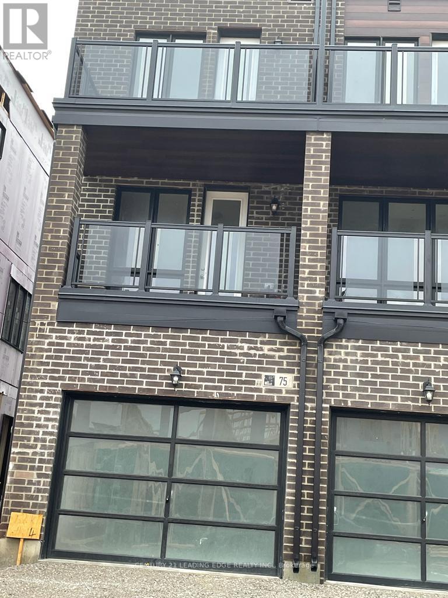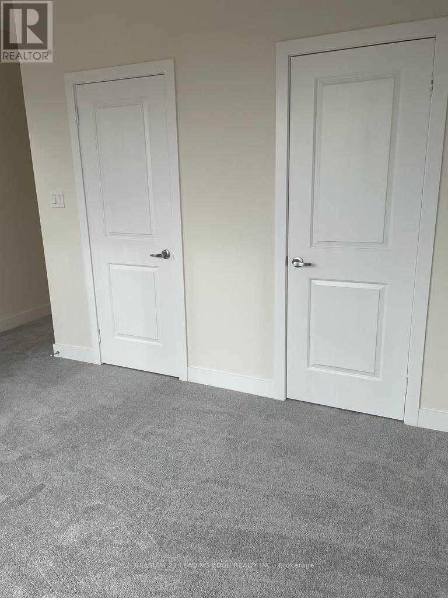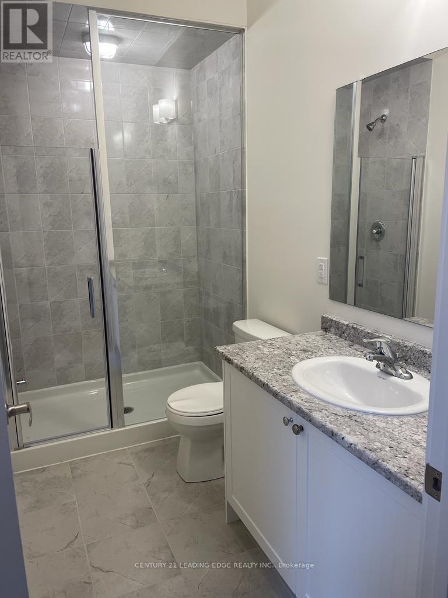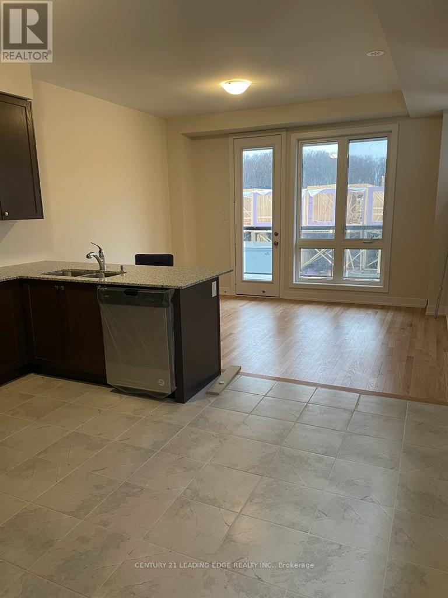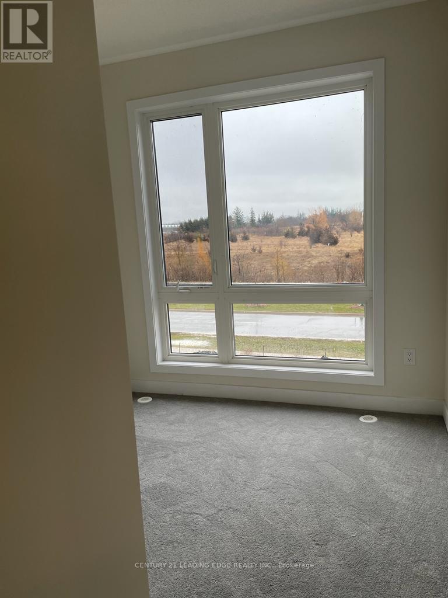4 Bedroom
3 Bathroom
2,000 - 2,500 ft2
Central Air Conditioning
Forced Air
$1,065,000
Townhouse, 2 YRS old, 3 stories. 4 Bedrooms (4th bedroom can be an office) with 4 Bathrooms. Open Concept Gourmet Kitchen with Brand New S/S Appliances. Location close to Stouffville Hospital , High School , Costco , Community Center , Markville Mall , Restaurant & HWY 407. Buyer to verify all taxes, measurements and information. (id:47351)
Property Details
|
MLS® Number
|
N12036698 |
|
Property Type
|
Single Family |
|
Community Name
|
Cornell |
|
Amenities Near By
|
Hospital, Public Transit, Schools |
|
Features
|
In-law Suite |
|
Parking Space Total
|
2 |
Building
|
Bathroom Total
|
3 |
|
Bedrooms Above Ground
|
4 |
|
Bedrooms Total
|
4 |
|
Basement Development
|
Unfinished |
|
Basement Type
|
N/a (unfinished) |
|
Construction Style Attachment
|
Attached |
|
Cooling Type
|
Central Air Conditioning |
|
Exterior Finish
|
Brick |
|
Flooring Type
|
Laminate, Ceramic |
|
Heating Fuel
|
Natural Gas |
|
Heating Type
|
Forced Air |
|
Stories Total
|
3 |
|
Size Interior
|
2,000 - 2,500 Ft2 |
|
Type
|
Row / Townhouse |
|
Utility Water
|
Municipal Water |
Parking
Land
|
Acreage
|
No |
|
Land Amenities
|
Hospital, Public Transit, Schools |
|
Sewer
|
Sanitary Sewer |
|
Size Depth
|
100 Ft |
|
Size Frontage
|
21 Ft |
|
Size Irregular
|
21 X 100 Ft |
|
Size Total Text
|
21 X 100 Ft |
Rooms
| Level |
Type |
Length |
Width |
Dimensions |
|
Second Level |
Great Room |
4 m |
3.35 m |
4 m x 3.35 m |
|
Second Level |
Kitchen |
4 m |
3.35 m |
4 m x 3.35 m |
|
Second Level |
Eating Area |
4 m |
3.35 m |
4 m x 3.35 m |
|
Second Level |
Dining Room |
4 m |
1.98 m |
4 m x 1.98 m |
|
Third Level |
Primary Bedroom |
4 m |
3.05 m |
4 m x 3.05 m |
|
Third Level |
Bedroom 2 |
2.65 m |
2.66 m |
2.65 m x 2.66 m |
|
Third Level |
Bedroom 3 |
2.65 m |
2.66 m |
2.65 m x 2.66 m |
|
Ground Level |
Bedroom 4 |
2.7 m |
2.16 m |
2.7 m x 2.16 m |
https://www.realtor.ca/real-estate/28063117/75-mikayla-lane-markham-cornell-cornell
