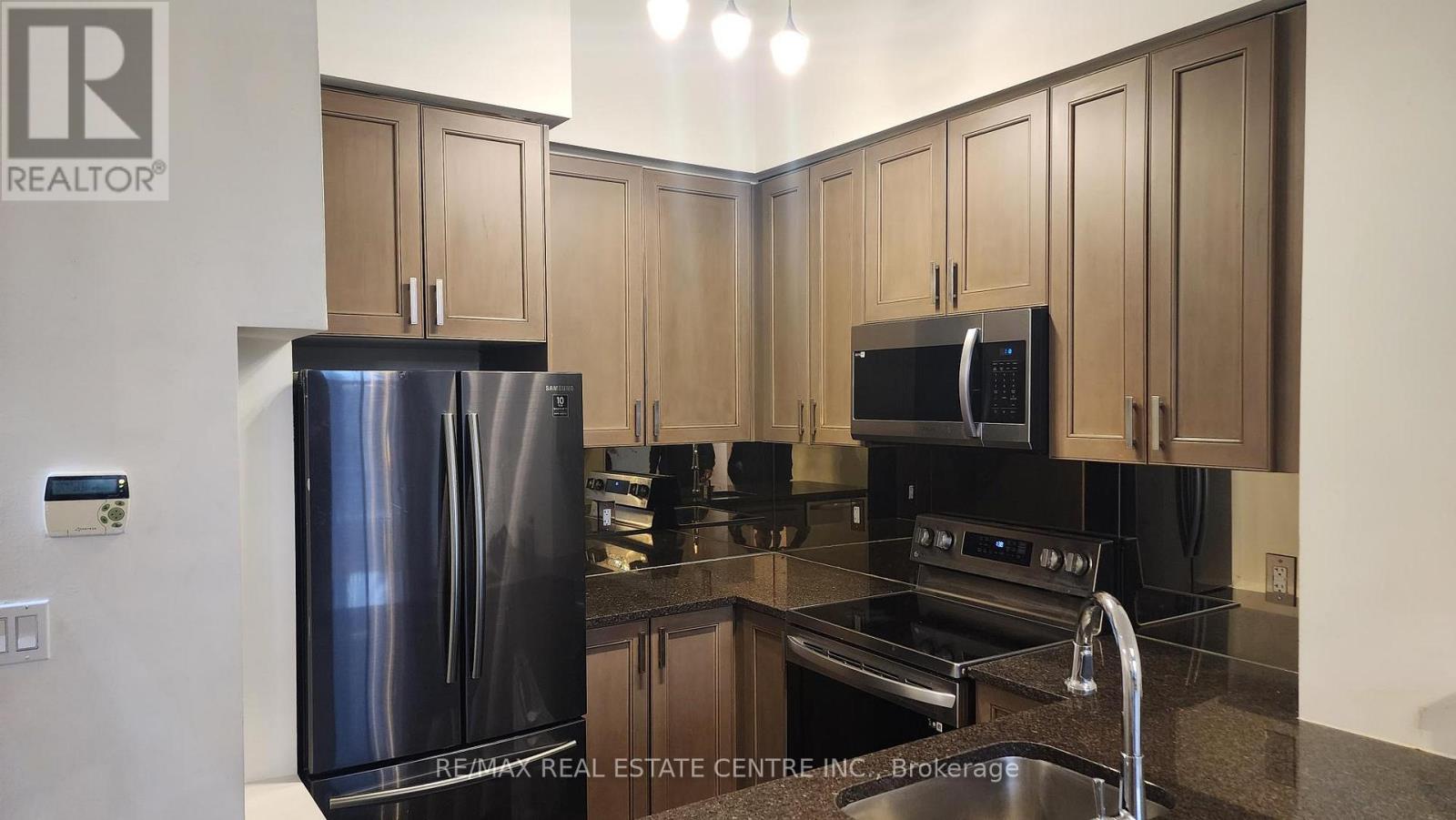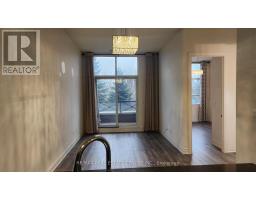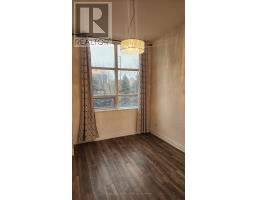2 Bedroom
1 Bathroom
700 - 799 ft2
Central Air Conditioning
Forced Air
$2,400 Monthly
Absolutely stunning, very bright, open concept 1+1 Bdrm/1 Washrm 700+ Sq ft. 12 ft ceilings, fully upgraded 3 pc washrm, w/ large den, laminate flooring throughout, sizeable kichen w/ extended cabinets, large pantry, granite counter, SS appliances, B/i Microwave, pull up breakfast bar, elevated balcony w/ natural views, large primary room, w/ closet, upgraded light fixtures, ensuite laundry w/ built-in shelving, 1 underground parking spot. The amenities of the building include a games room, party room, gym/fitness centre, 24 hour concierge, pristine and well decorated lobby areas/common areas w/Venetian style theme, outdoor BBQ area, guest suites and so much more. Located on the corner of Jane & Rutherford, this unit is perfectly situated for easy access to HWYs 400/407/427/7. Close to Canada's Wonderland, Vaughan Mills, TTC, Public Transit, Go-Train, restaurants, parks, schools, banks, grocery stores, etc. Won't last!! (id:47351)
Property Details
|
MLS® Number
|
N12040923 |
|
Property Type
|
Single Family |
|
Community Name
|
Maple |
|
Community Features
|
Pet Restrictions |
|
Features
|
Balcony, In Suite Laundry |
|
Parking Space Total
|
1 |
Building
|
Bathroom Total
|
1 |
|
Bedrooms Above Ground
|
1 |
|
Bedrooms Below Ground
|
1 |
|
Bedrooms Total
|
2 |
|
Age
|
16 To 30 Years |
|
Appliances
|
Dishwasher, Dryer, Stove, Washer, Window Coverings, Refrigerator |
|
Cooling Type
|
Central Air Conditioning |
|
Exterior Finish
|
Concrete |
|
Flooring Type
|
Laminate, Tile |
|
Heating Fuel
|
Natural Gas |
|
Heating Type
|
Forced Air |
|
Size Interior
|
700 - 799 Ft2 |
|
Type
|
Apartment |
Parking
Land
Rooms
| Level |
Type |
Length |
Width |
Dimensions |
|
Flat |
Den |
2.5 m |
2.8 m |
2.5 m x 2.8 m |
|
Flat |
Kitchen |
2.9 m |
2.4 m |
2.9 m x 2.4 m |
|
Flat |
Family Room |
3.2 m |
3.1 m |
3.2 m x 3.1 m |
|
Flat |
Dining Room |
3.2 m |
2.4 m |
3.2 m x 2.4 m |
|
Flat |
Bathroom |
3.1 m |
2.4 m |
3.1 m x 2.4 m |
|
Flat |
Bedroom |
4.1 m |
3.3 m |
4.1 m x 3.3 m |
|
Flat |
Laundry Room |
1.8 m |
1.2 m |
1.8 m x 1.2 m |
https://www.realtor.ca/real-estate/28072458/108-9235-jane-street-vaughan-maple-maple






















