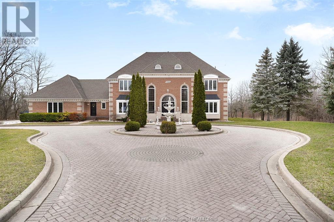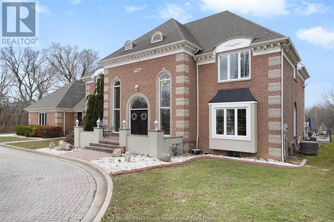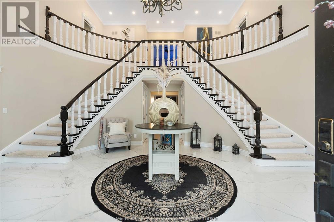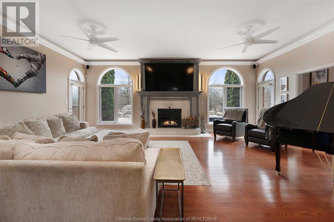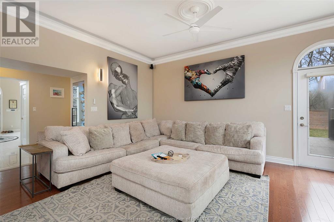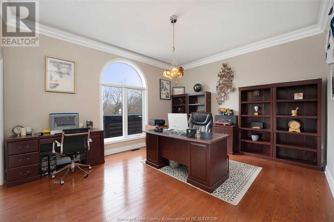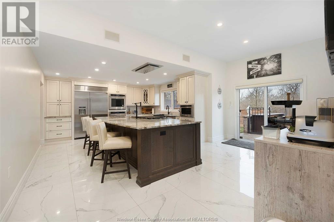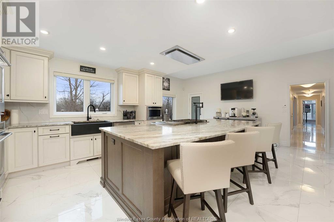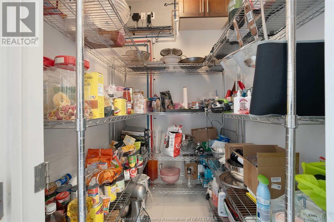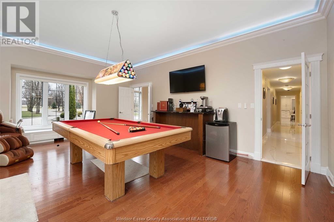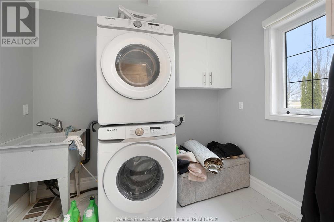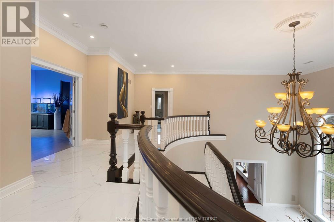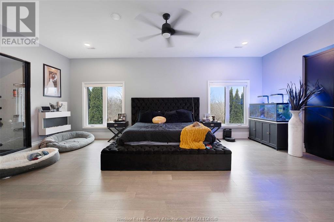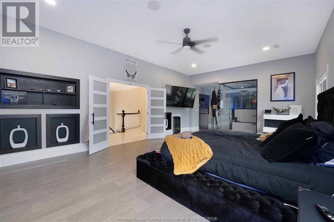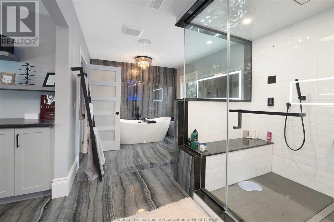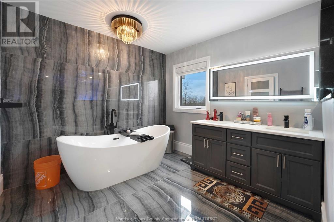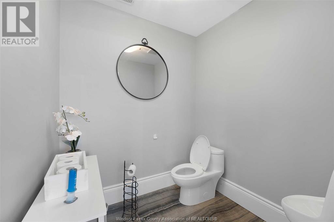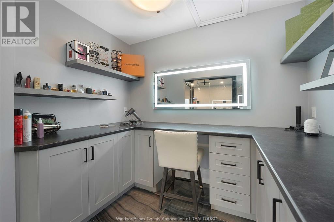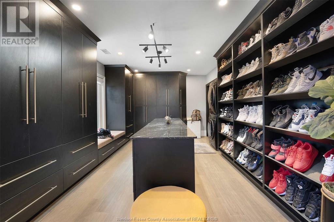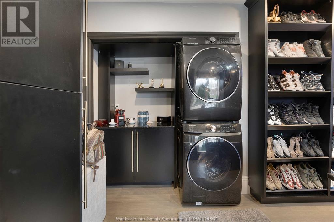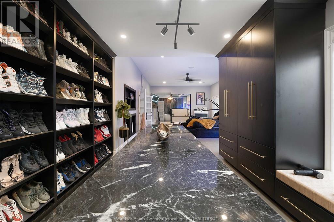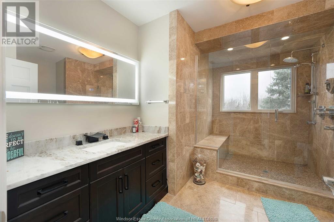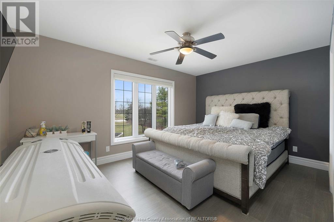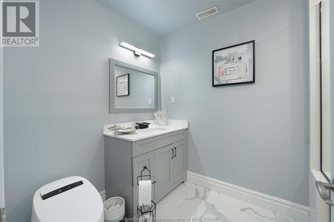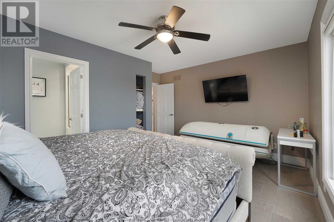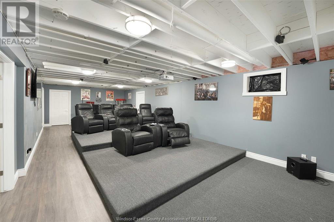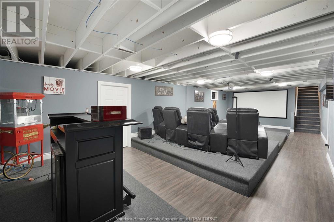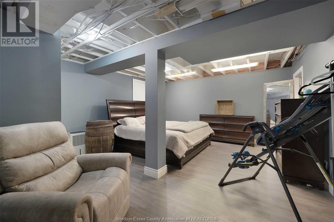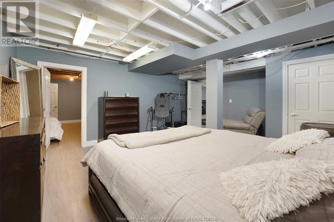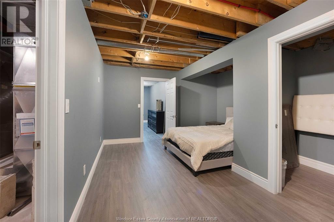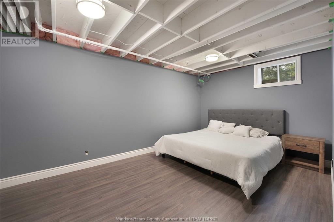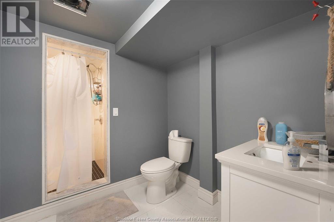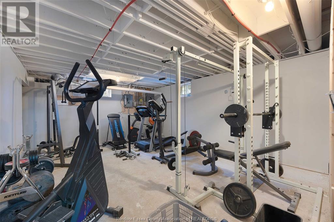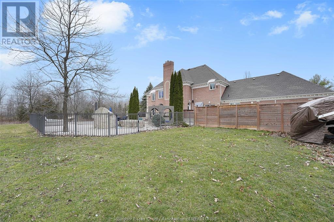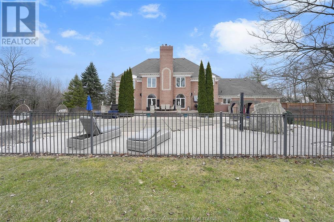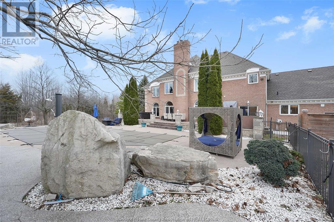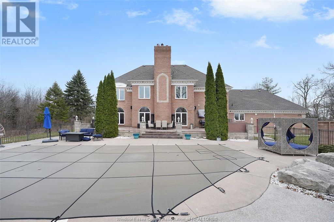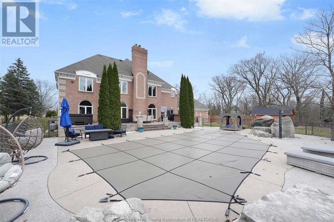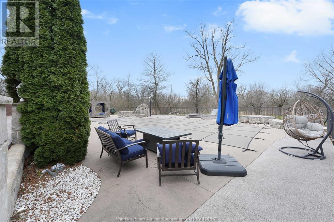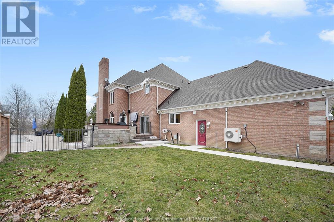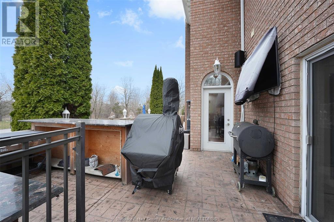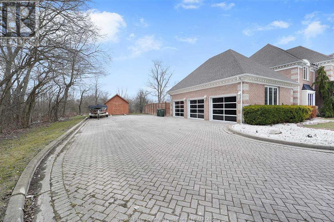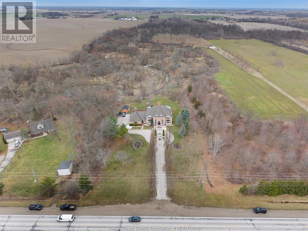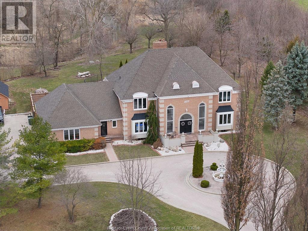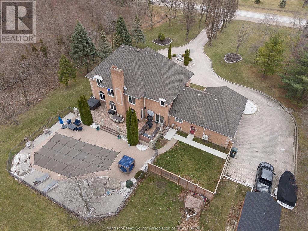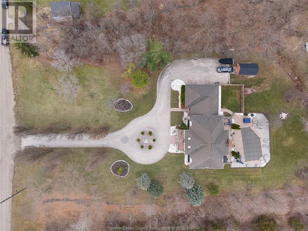5 Bedroom
5 Bathroom
4,500 ft2
Fireplace
Inground Pool
Central Air Conditioning
Forced Air
Landscaped
$2,249,900
This property embodies the charm and elegance of French Provincial architecture, situated on 1.54 acres with a serene stream behind the home and picturesque views of Coachwood Golf Course. A circular driveway leads to a striking two-story foyer with dual oak staircases, emphasizing the home's refined design. The 4,510 sq. ft. residence offers 6 spacious bedrooms and 4.5 beautifully appointed bathrooms, complemented by a fully finished basement that seamlessly combines grandeur and comfort. Natural light enhances the expansive living areas, while the chef’s kitchen boasts custom Cabico solid wood cabinetry and granite countertops. Modern upgrades include smart toilets, a voice-activated steam shower, motorized blinds, and California garage doors. The outdoor space features an inground pool and meticulously landscaped gardens, creating a private oasis for relaxation and entertainment. This property offers a rare opportunity to experience luxurious living in a serene, picturesque setting. (id:47351)
Property Details
|
MLS® Number
|
25006954 |
|
Property Type
|
Single Family |
|
Features
|
Golf Course/parkland, Circular Driveway, Finished Driveway, Front Driveway, Interlocking Driveway |
|
Pool Type
|
Inground Pool |
Building
|
Bathroom Total
|
5 |
|
Bedrooms Above Ground
|
3 |
|
Bedrooms Below Ground
|
2 |
|
Bedrooms Total
|
5 |
|
Appliances
|
Central Vacuum, Cooktop, Dishwasher, Dryer, Microwave, Refrigerator, Stove, Washer |
|
Constructed Date
|
1989 |
|
Construction Style Attachment
|
Detached |
|
Cooling Type
|
Central Air Conditioning |
|
Exterior Finish
|
Brick |
|
Fireplace Fuel
|
Gas |
|
Fireplace Present
|
Yes |
|
Fireplace Type
|
Direct Vent |
|
Flooring Type
|
Carpeted, Ceramic/porcelain, Hardwood |
|
Foundation Type
|
Block |
|
Half Bath Total
|
1 |
|
Heating Fuel
|
Natural Gas |
|
Heating Type
|
Forced Air |
|
Stories Total
|
2 |
|
Size Interior
|
4,500 Ft2 |
|
Total Finished Area
|
4500 Sqft |
|
Type
|
House |
Parking
|
Attached Garage
|
|
|
Garage
|
|
|
Inside Entry
|
|
Land
|
Acreage
|
No |
|
Landscape Features
|
Landscaped |
|
Sewer
|
Septic System |
|
Size Irregular
|
172xirregular |
|
Size Total Text
|
172xirregular |
|
Zoning Description
|
R1 |
Rooms
| Level |
Type |
Length |
Width |
Dimensions |
|
Second Level |
4pc Ensuite Bath |
|
|
Measurements not available |
|
Second Level |
5pc Ensuite Bath |
|
|
Measurements not available |
|
Second Level |
3pc Bathroom |
|
|
Measurements not available |
|
Second Level |
Laundry Room |
|
|
Measurements not available |
|
Second Level |
Bedroom |
|
|
Measurements not available |
|
Second Level |
Bedroom |
|
|
Measurements not available |
|
Second Level |
Primary Bedroom |
|
|
Measurements not available |
|
Lower Level |
Storage |
|
|
Measurements not available |
|
Lower Level |
3pc Bathroom |
|
|
Measurements not available |
|
Lower Level |
Bedroom |
|
|
Measurements not available |
|
Lower Level |
Bedroom |
|
|
Measurements not available |
|
Main Level |
2pc Bathroom |
|
|
Measurements not available |
|
Main Level |
Office |
|
|
Measurements not available |
|
Main Level |
Kitchen |
|
|
Measurements not available |
|
Main Level |
Great Room |
|
|
Measurements not available |
|
Main Level |
Living Room |
|
|
Measurements not available |
|
Main Level |
Den |
|
|
Measurements not available |
|
Main Level |
Foyer |
|
|
Measurements not available |
https://www.realtor.ca/real-estate/28087085/7566-howard-avenue-amherstburg
