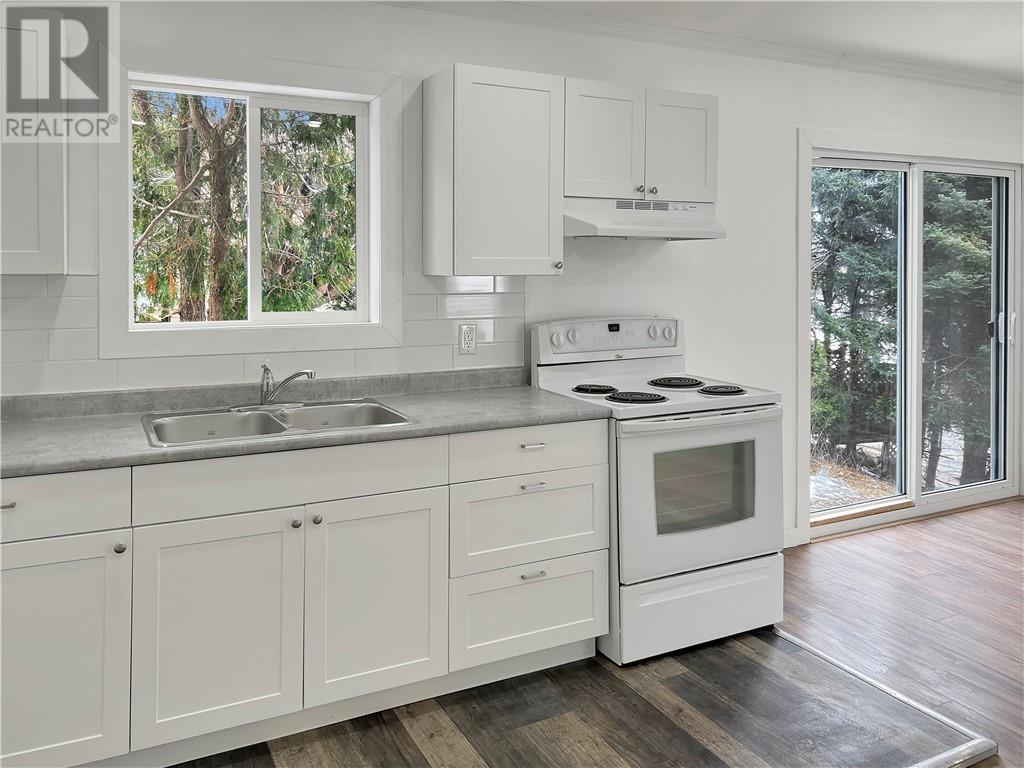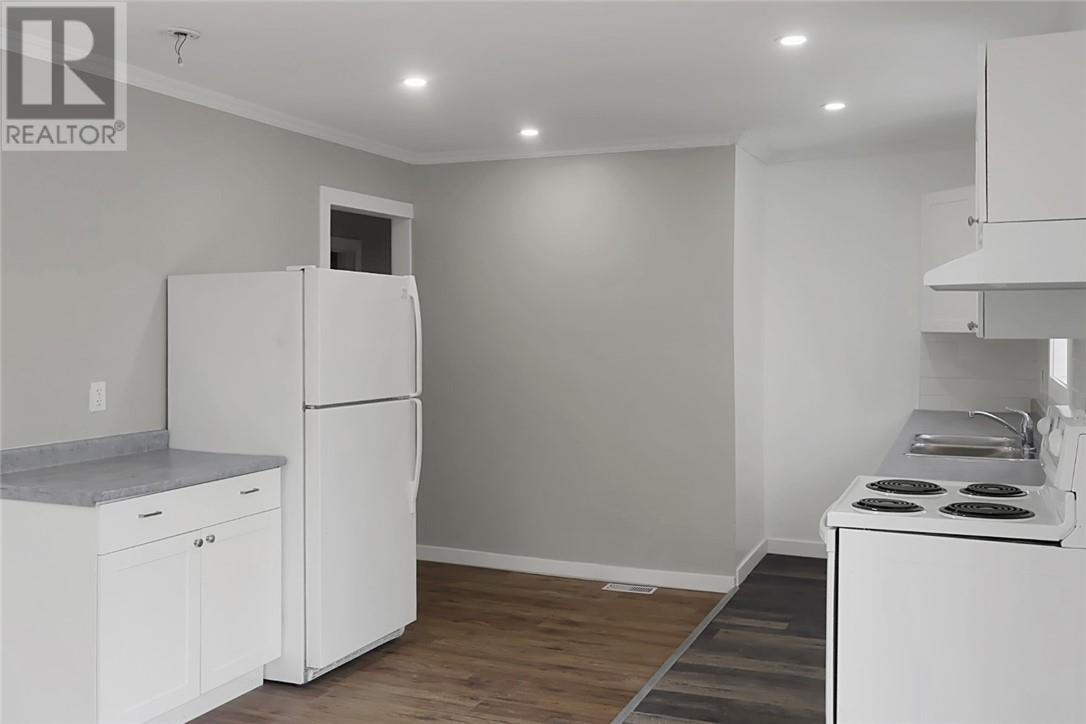4 Bedroom
1 Bathroom
Forced Air, Baseboard Heaters
$369,000
This beautifully updated single-family home offers 3+1 bedrooms, 1 bathroom, and an impressive amount of living space ideal for families or investors. The lower level features a spacious family room measuring approximately 32 x 10, along with a utility room and a bedroom providing the perfect space to relax or entertain. Upstairs, you’ll find a 3 bedrooms a bathroom, newly renovated kitchen with an open-concept layout that flows seamlessly into the living room, complete with patio doors. A finished front porch just off the living area adds even more versatility great for a home office, reading nook, or extra storage. Book your showing today. (id:47351)
Property Details
|
MLS® Number
|
2121312 |
|
Property Type
|
Single Family |
|
Community Features
|
Bus Route, Recreational Facilities |
|
Equipment Type
|
None |
|
Rental Equipment Type
|
None |
Building
|
Bathroom Total
|
1 |
|
Bedrooms Total
|
4 |
|
Basement Type
|
Full |
|
Exterior Finish
|
Vinyl Siding |
|
Flooring Type
|
Laminate, Vinyl, Other |
|
Foundation Type
|
Block |
|
Heating Type
|
Forced Air, Baseboard Heaters |
|
Roof Material
|
Asphalt Shingle |
|
Roof Style
|
Unknown |
|
Type
|
House |
|
Utility Water
|
Municipal Water |
Parking
Land
|
Acreage
|
No |
|
Fence Type
|
Not Fenced |
|
Sewer
|
Municipal Sewage System |
|
Size Total Text
|
Under 1/2 Acre |
|
Zoning Description
|
R2-3 |
Rooms
| Level |
Type |
Length |
Width |
Dimensions |
|
Lower Level |
Laundry Room |
|
|
11 x 11.11 |
|
Lower Level |
Bedroom |
|
|
13.5 x 10.9 |
|
Lower Level |
Living Room |
|
|
32.3 x 10.6 |
|
Main Level |
Enclosed Porch |
|
|
23.5 x 6.5 |
|
Main Level |
Living Room/dining Room |
|
|
23.1 x 10.4 |
|
Main Level |
Kitchen |
|
|
14 x 13.7 |
|
Main Level |
Bedroom |
|
|
11.5 x 7.7 |
|
Main Level |
Bedroom |
|
|
11.10 x 11.5 |
|
Main Level |
Bedroom |
|
|
11.5 x 7.11 |
|
Main Level |
4pc Bathroom |
|
|
8.27.5 |
https://www.realtor.ca/real-estate/28089804/118-kathleen-street-sudbury


































