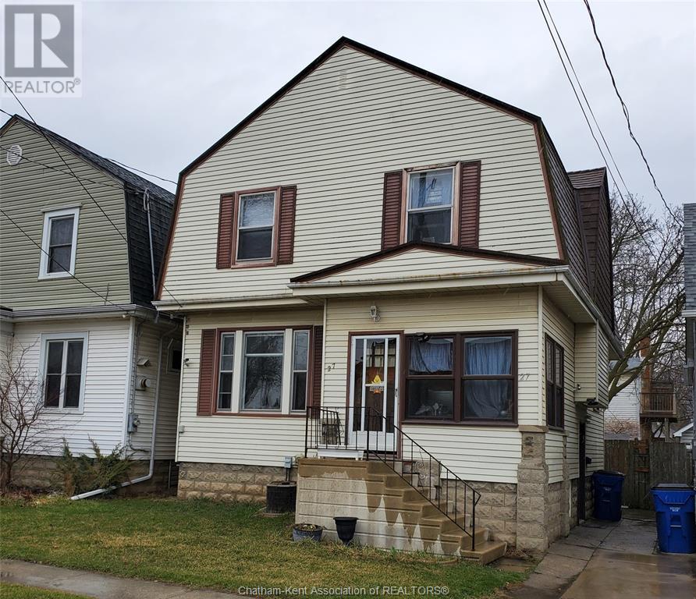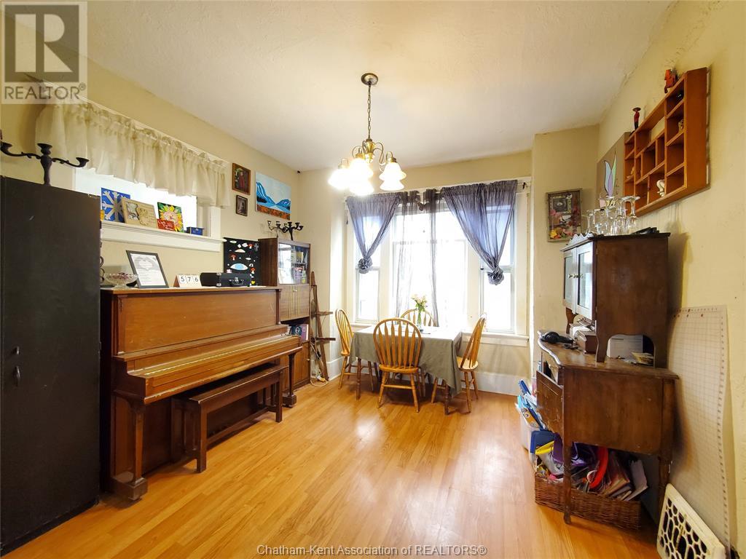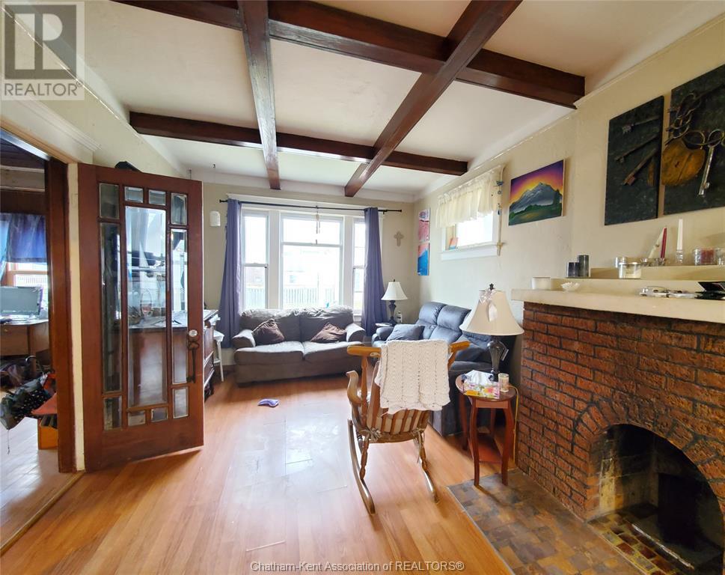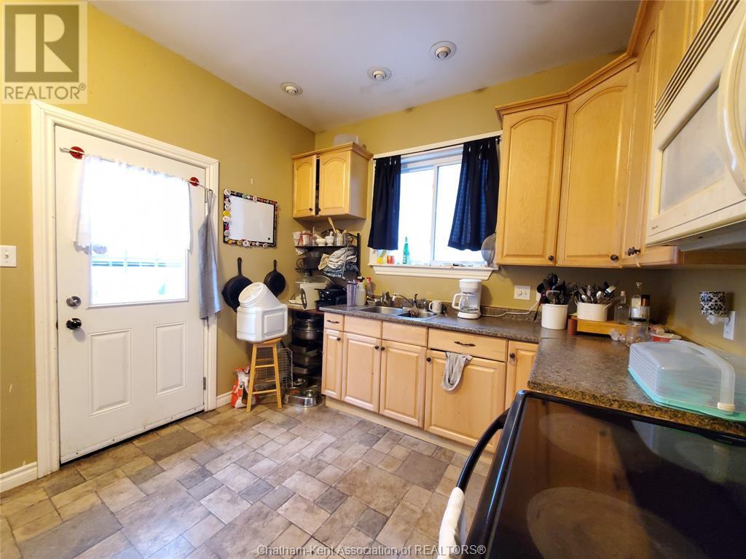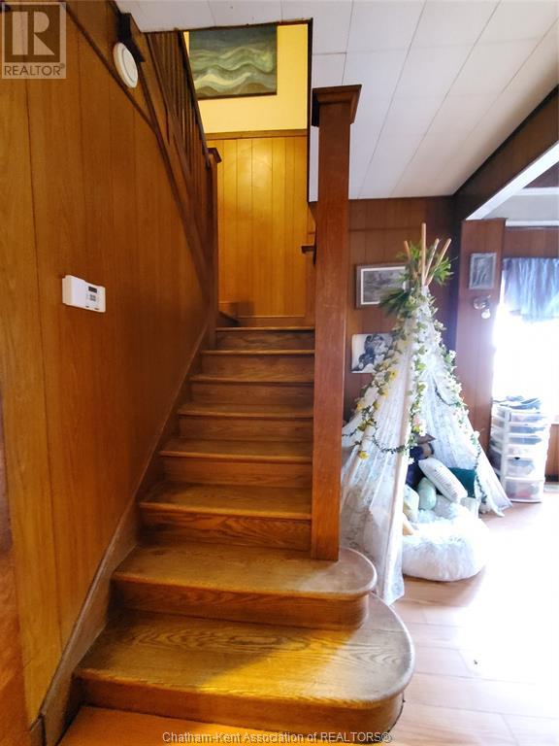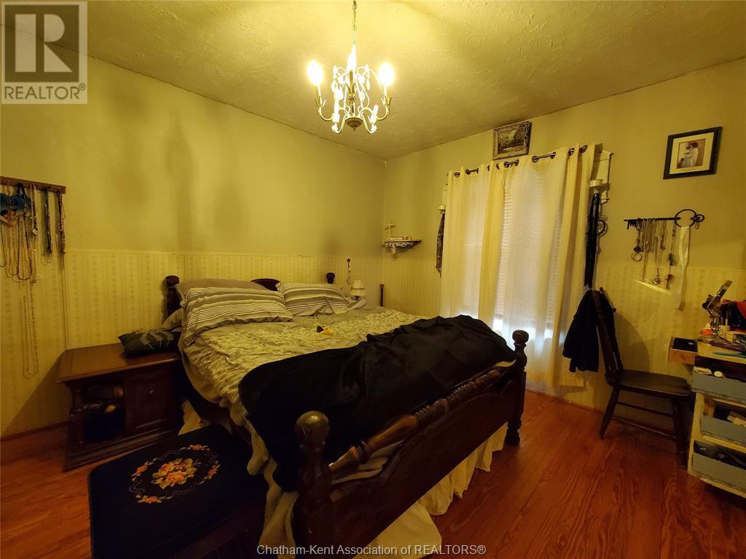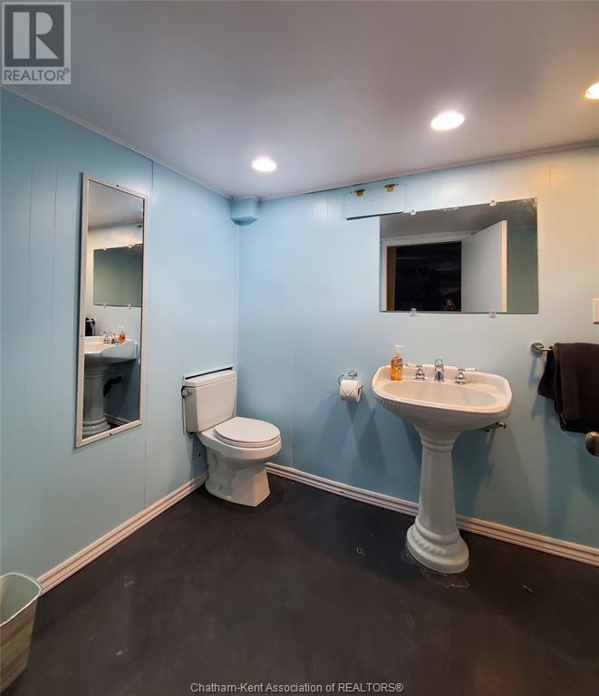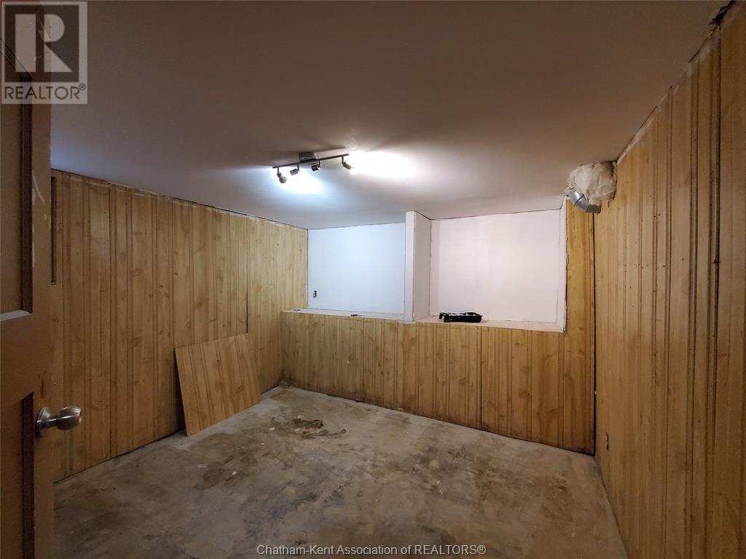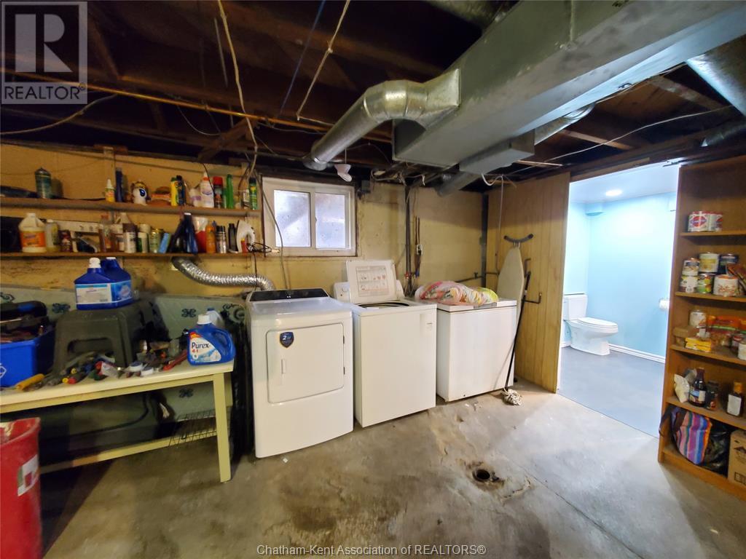27 Joseph Street Chatham, Ontario N7L 3G4
$339,000
Affordable living or investment property! This 3 bedroom 1.5 bath 2 story is located in a great north side location close to all amenities. The main floor starts with a large inviting foyer that leads into a combination living room/dining room with lots of character and charm. Decent sized kitchen with access to the backyard for outdoor entertaining. Upstairs are 3 good sized bedrooms and a large 4 piece bath. The basement offers a 2 piece bath, plenty of storage and future potential. Fenced in yard is good for young children or pets. Newer furnace and electrical panel. The current tenant is paying $1500 inclusive. Tenant would like to stay and is willing to negotiate a higher rent amount. 48 hours notice required for showings. (id:47351)
Property Details
| MLS® Number | 25007011 |
| Property Type | Single Family |
| Features | Concrete Driveway |
Building
| Bathroom Total | 2 |
| Bedrooms Above Ground | 3 |
| Bedrooms Total | 3 |
| Exterior Finish | Aluminum/vinyl |
| Flooring Type | Hardwood, Cushion/lino/vinyl |
| Foundation Type | Block |
| Half Bath Total | 1 |
| Heating Fuel | Natural Gas |
| Heating Type | Forced Air, Furnace |
| Stories Total | 2 |
| Type | House |
Parking
| Other |
Land
| Acreage | No |
| Size Irregular | 29.55x78 |
| Size Total Text | 29.55x78|under 1/4 Acre |
| Zoning Description | Rl3 |
Rooms
| Level | Type | Length | Width | Dimensions |
|---|---|---|---|---|
| Second Level | 4pc Bathroom | 8 ft ,9 in | 11 ft ,7 in | 8 ft ,9 in x 11 ft ,7 in |
| Second Level | Bedroom | 11 ft ,6 in | 13 ft ,7 in | 11 ft ,6 in x 13 ft ,7 in |
| Second Level | Bedroom | 11 ft ,6 in | 13 ft ,5 in | 11 ft ,6 in x 13 ft ,5 in |
| Second Level | Bedroom | 11 ft ,2 in | 11 ft ,5 in | 11 ft ,2 in x 11 ft ,5 in |
| Basement | Utility Room | 15 ft ,4 in | 26 ft ,11 in | 15 ft ,4 in x 26 ft ,11 in |
| Basement | Other | 10 ft ,5 in | 11 ft ,3 in | 10 ft ,5 in x 11 ft ,3 in |
| Basement | 2pc Bathroom | 5 ft ,10 in | 9 ft ,7 in | 5 ft ,10 in x 9 ft ,7 in |
| Main Level | Kitchen | 11 ft ,2 in | 11 ft ,5 in | 11 ft ,2 in x 11 ft ,5 in |
| Main Level | Foyer | 10 ft ,3 in | 12 ft ,4 in | 10 ft ,3 in x 12 ft ,4 in |
| Main Level | Living Room/dining Room | 11 ft ,5 in | 28 ft ,6 in | 11 ft ,5 in x 28 ft ,6 in |
https://www.realtor.ca/real-estate/28092252/27-joseph-street-chatham
