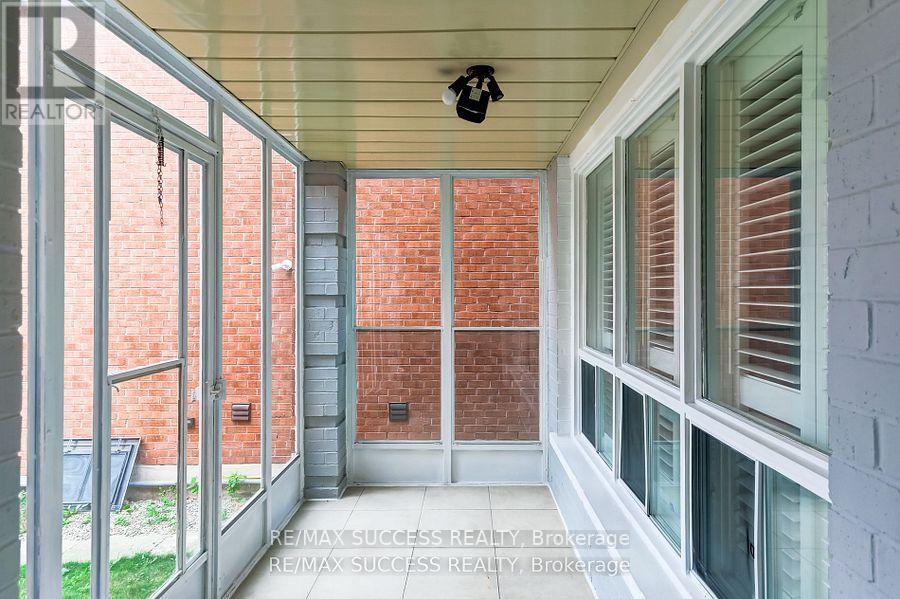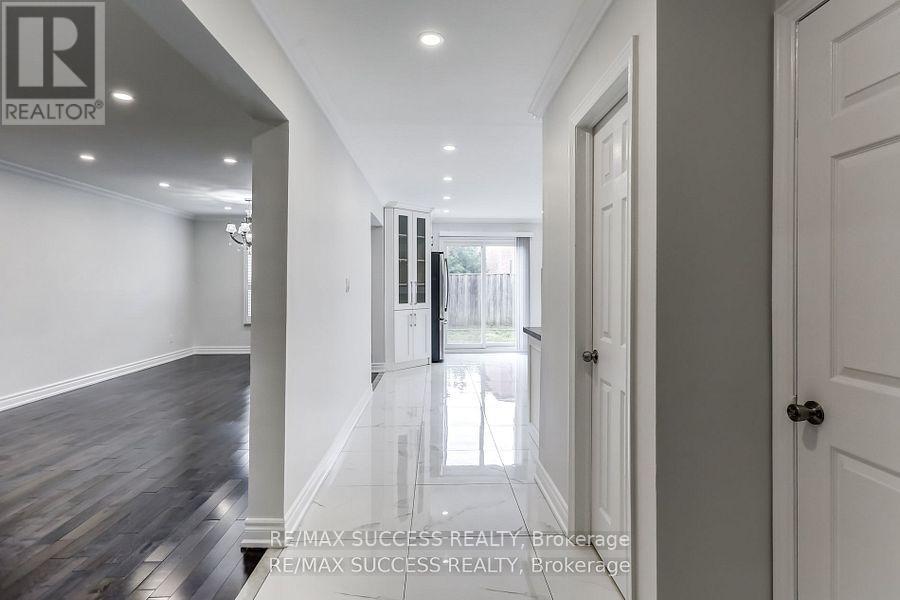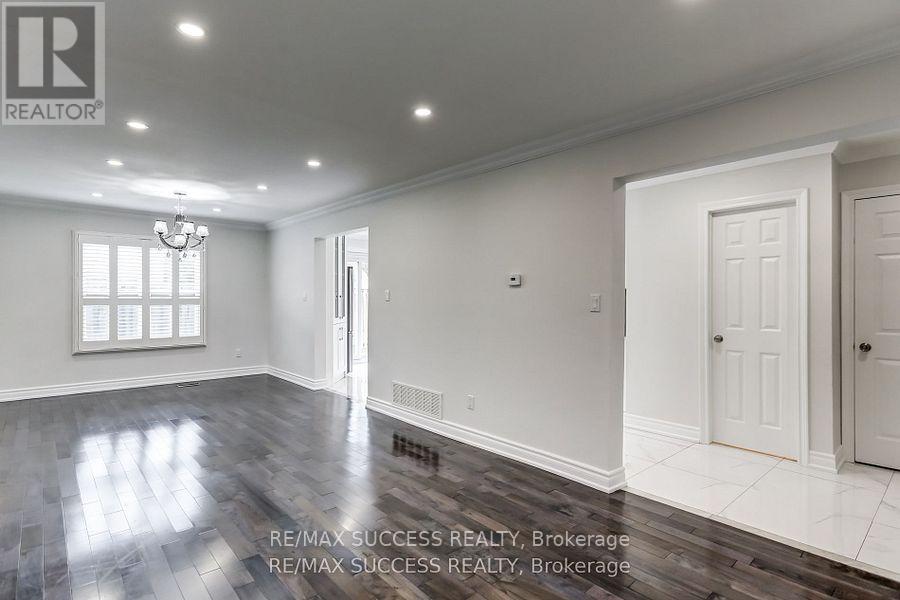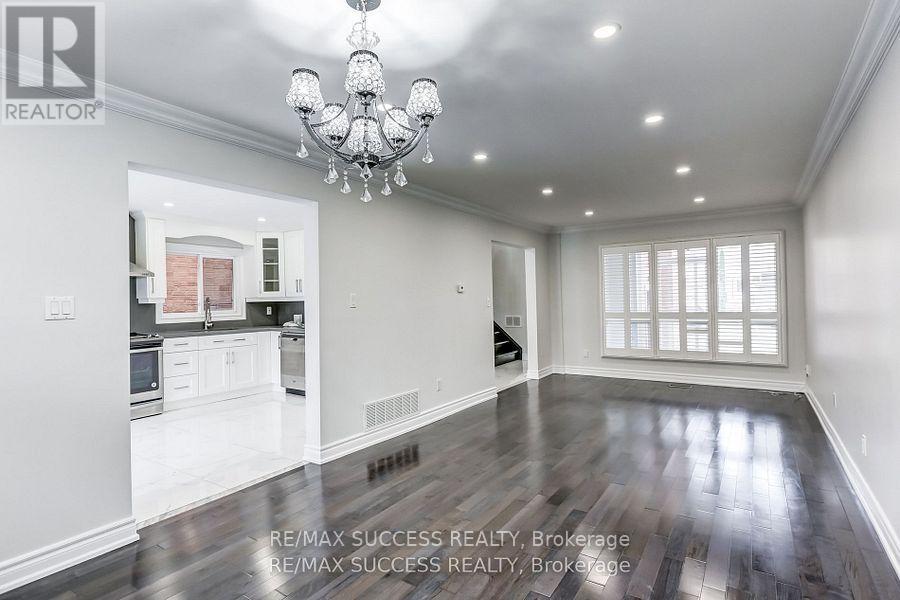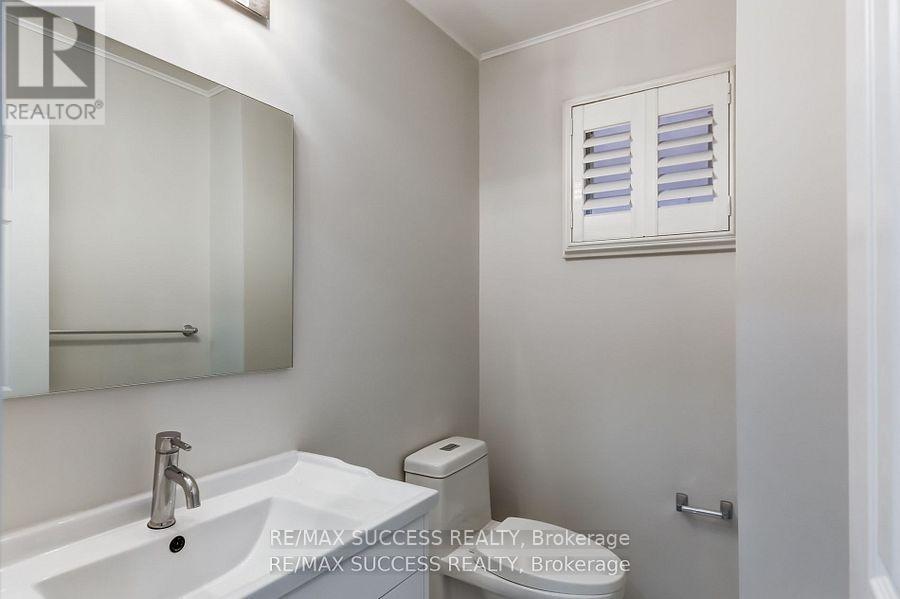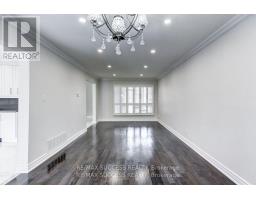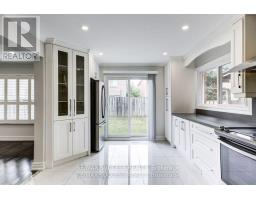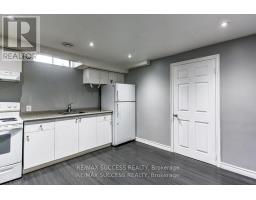6 Bedroom
5 Bathroom
1,500 - 2,000 ft2
Central Air Conditioning
Forced Air
$1,299,001
Step into this stunning 2-story detached home offering 4+2 bedrooms and 5 bathrooms. The open-concept living and dining area showcases gleaming hardwood floors, pot lights, and sophisticated California shutters. The kitchen features ceramic flooring and a walkout to a fully fenced backyard perfect for entertaining. Both the primary and second bedrooms include private 3-piece ensuite baths, while the third and fourth bedrooms are equipped with generous closet space. The fully finished basement adds versatility with a second kitchen, laundry area, and two extra bedrooms ideal for extended family or rental income. A rare opportunity with two separate rentable units this home is built for comfort, style, and smart living. (id:47351)
Property Details
|
MLS® Number
|
N12050132 |
|
Property Type
|
Single Family |
|
Community Name
|
Brownridge |
|
Parking Space Total
|
3 |
Building
|
Bathroom Total
|
5 |
|
Bedrooms Above Ground
|
4 |
|
Bedrooms Below Ground
|
2 |
|
Bedrooms Total
|
6 |
|
Age
|
31 To 50 Years |
|
Appliances
|
Water Heater, Dishwasher, Dryer, Hood Fan, Stove, Washer, Refrigerator |
|
Basement Features
|
Apartment In Basement |
|
Basement Type
|
N/a |
|
Construction Style Attachment
|
Detached |
|
Cooling Type
|
Central Air Conditioning |
|
Exterior Finish
|
Brick |
|
Flooring Type
|
Hardwood, Laminate, Ceramic |
|
Foundation Type
|
Concrete |
|
Half Bath Total
|
1 |
|
Heating Fuel
|
Natural Gas |
|
Heating Type
|
Forced Air |
|
Stories Total
|
2 |
|
Size Interior
|
1,500 - 2,000 Ft2 |
|
Type
|
House |
|
Utility Water
|
Municipal Water |
Parking
Land
|
Acreage
|
No |
|
Sewer
|
Sanitary Sewer |
|
Size Depth
|
98 Ft ,4 In |
|
Size Frontage
|
29 Ft ,6 In |
|
Size Irregular
|
29.5 X 98.4 Ft |
|
Size Total Text
|
29.5 X 98.4 Ft |
Rooms
| Level |
Type |
Length |
Width |
Dimensions |
|
Second Level |
Bedroom |
5.33 m |
4.34 m |
5.33 m x 4.34 m |
|
Second Level |
Bedroom 2 |
3.41 m |
3.12 m |
3.41 m x 3.12 m |
|
Second Level |
Bedroom 3 |
3.61 m |
3.41 m |
3.61 m x 3.41 m |
|
Second Level |
Bedroom 4 |
4.88 m |
3.41 m |
4.88 m x 3.41 m |
|
Basement |
Bedroom |
3.05 m |
3.05 m |
3.05 m x 3.05 m |
|
Basement |
Recreational, Games Room |
6.71 m |
3.51 m |
6.71 m x 3.51 m |
|
Basement |
Kitchen |
3.41 m |
1.52 m |
3.41 m x 1.52 m |
|
Basement |
Bedroom |
3.24 m |
3.15 m |
3.24 m x 3.15 m |
|
Main Level |
Living Room |
8.54 m |
3.55 m |
8.54 m x 3.55 m |
|
Main Level |
Dining Room |
8.54 m |
3.55 m |
8.54 m x 3.55 m |
|
Main Level |
Kitchen |
5.13 m |
3.45 m |
5.13 m x 3.45 m |
Utilities
https://www.realtor.ca/real-estate/28093493/60-gayla-street-vaughan-brownridge-brownridge

