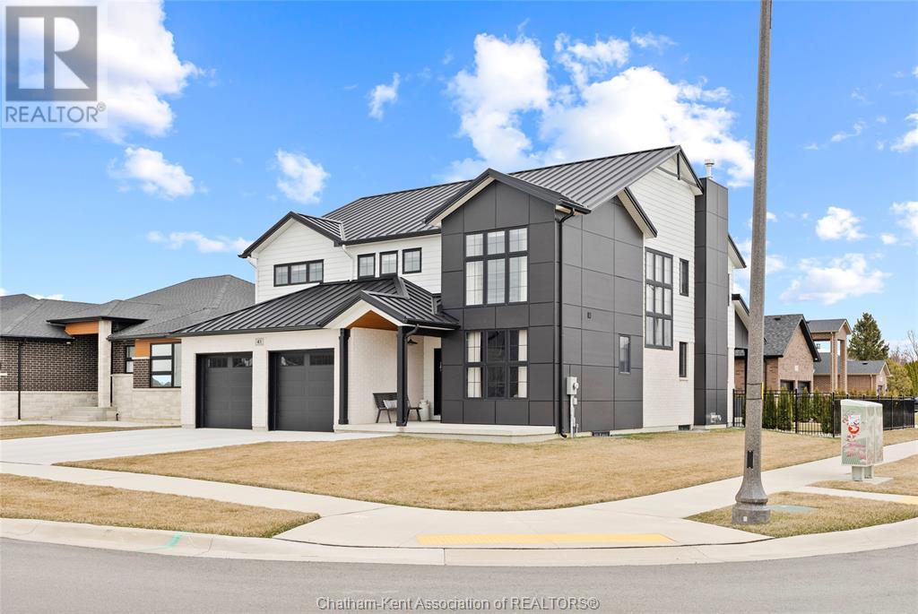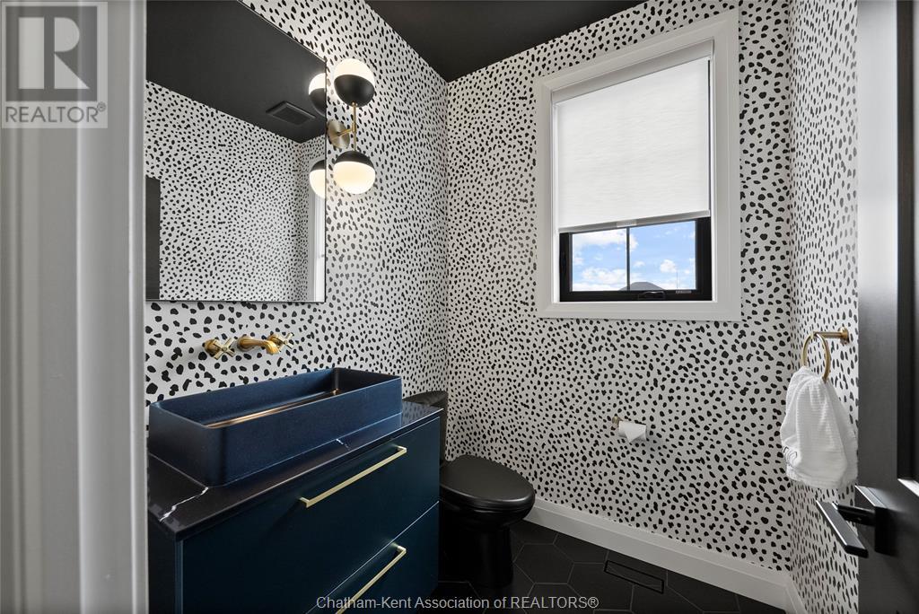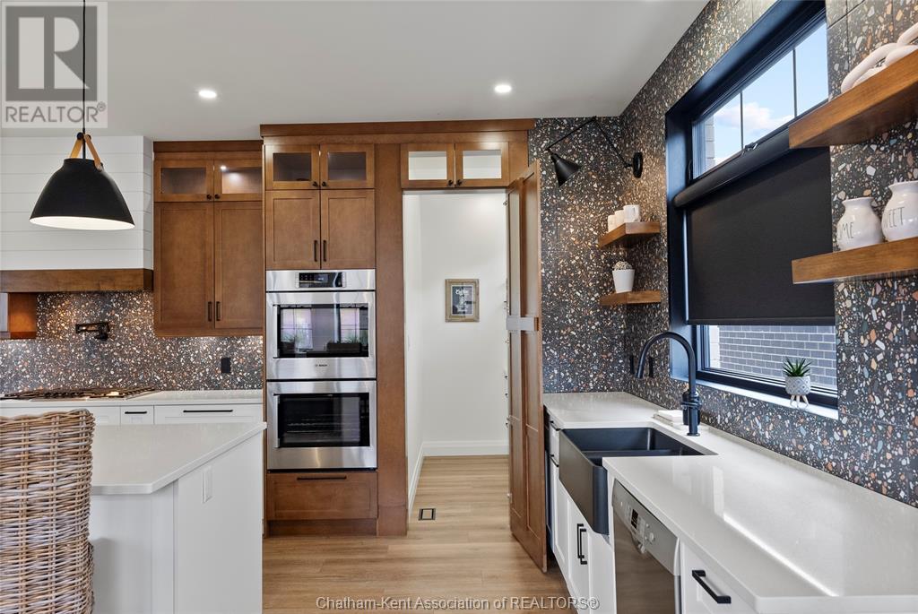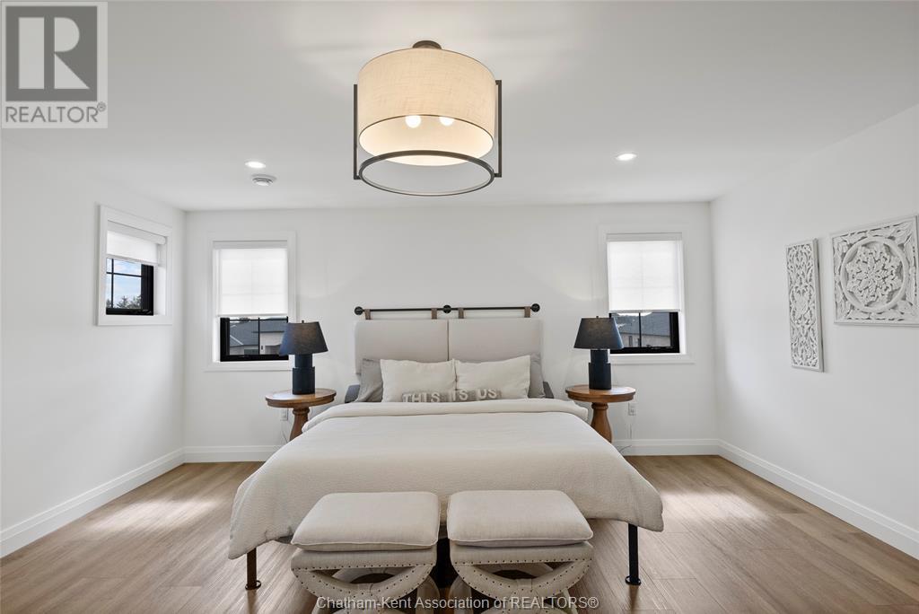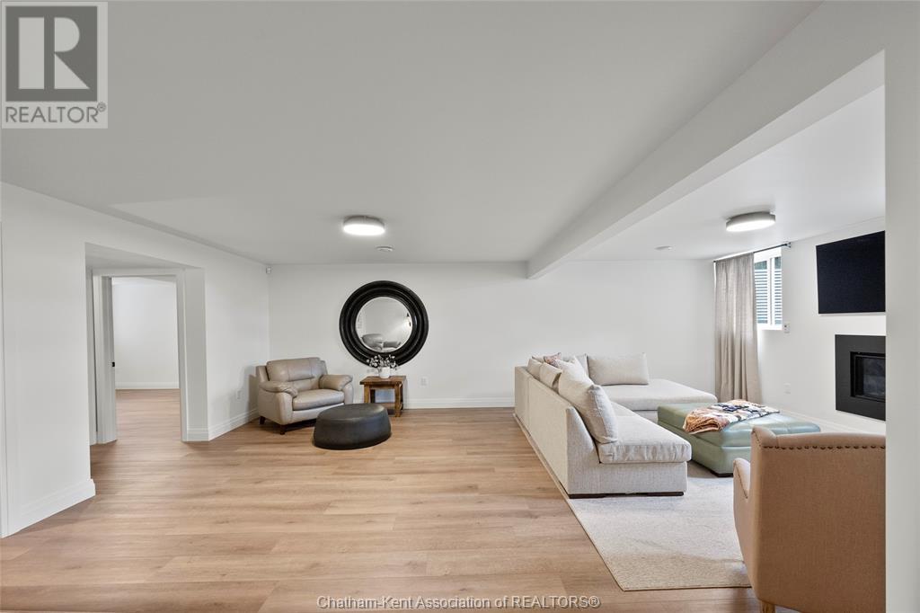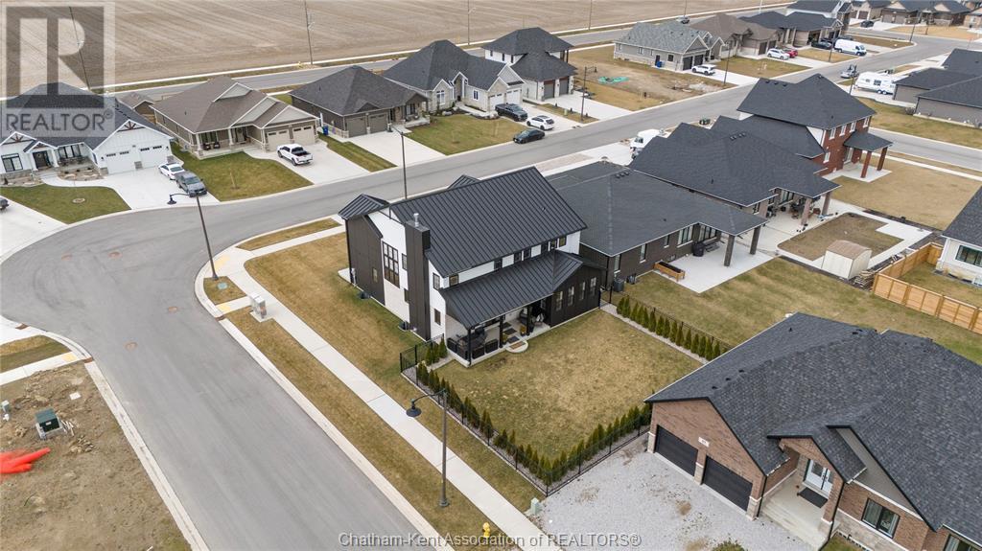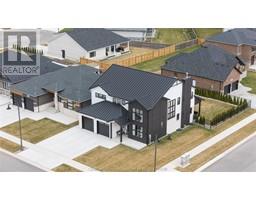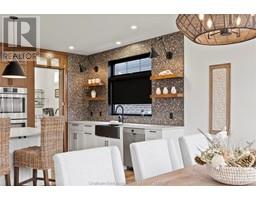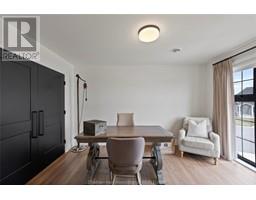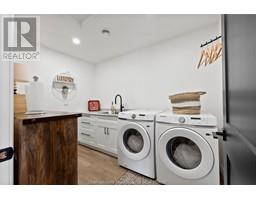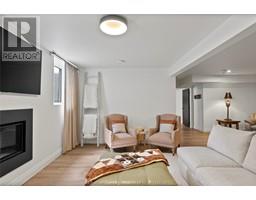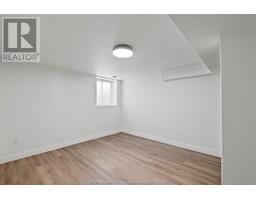6 Bedroom
4 Bathroom
Fireplace
Central Air Conditioning
Forced Air, Furnace, Heat Recovery Ventilation (Hrv)
Landscaped
$929,000
This impressive 3,321 sq. ft. 2-story home, built in 2022, blends modern design with top-tier finishes and offers 6 bedrooms (4 up), 3.5 baths, and a fully finished basement. The foyer leads to a den, ideal for a home office, flowing into a massive open-concept layout. The designer kitchen features a 10' island, built-in appliances, a butler’s pantry, and a bright dining area with expansive windows. The living room boasts a gas fireplace and patio doors to a covered porch and wrought-iron fenced in yard. A striking full-height staircase window adds elegance upstairs leading to the primary suite boasting a walk-through closet and spa-like ensuite with a tiled shower and freestanding tub. 3 more bedrooms, a 5pc bath and laundry complete the second floor. The finished basement adds a family room, 2 bedrooms, a 3pc bath, and a utility room. The heated double garage, with epoxy flooring, leads to a mudroom and walk-in closet. This home is a must see and as pictures do not do justice! (id:47351)
Property Details
|
MLS® Number
|
25006928 |
|
Property Type
|
Single Family |
|
Features
|
Double Width Or More Driveway, Concrete Driveway |
Building
|
Bathroom Total
|
4 |
|
Bedrooms Above Ground
|
4 |
|
Bedrooms Below Ground
|
2 |
|
Bedrooms Total
|
6 |
|
Constructed Date
|
2022 |
|
Construction Style Attachment
|
Detached |
|
Cooling Type
|
Central Air Conditioning |
|
Exterior Finish
|
Brick |
|
Fireplace Fuel
|
Gas |
|
Fireplace Present
|
Yes |
|
Fireplace Type
|
Direct Vent |
|
Flooring Type
|
Ceramic/porcelain, Cushion/lino/vinyl |
|
Foundation Type
|
Concrete |
|
Half Bath Total
|
1 |
|
Heating Fuel
|
Natural Gas |
|
Heating Type
|
Forced Air, Furnace, Heat Recovery Ventilation (hrv) |
|
Stories Total
|
2 |
|
Type
|
House |
Parking
|
Attached Garage
|
|
|
Garage
|
|
|
Heated Garage
|
|
|
Inside Entry
|
|
Land
|
Acreage
|
No |
|
Fence Type
|
Fence |
|
Landscape Features
|
Landscaped |
|
Size Irregular
|
62.34x121.39 |
|
Size Total Text
|
62.34x121.39|under 1/4 Acre |
|
Zoning Description
|
Rl1-e-643 |
Rooms
| Level |
Type |
Length |
Width |
Dimensions |
|
Second Level |
Laundry Room |
10 ft ,4 in |
7 ft |
10 ft ,4 in x 7 ft |
|
Second Level |
5pc Bathroom |
13 ft ,4 in |
7 ft |
13 ft ,4 in x 7 ft |
|
Second Level |
Bedroom |
15 ft ,6 in |
13 ft ,3 in |
15 ft ,6 in x 13 ft ,3 in |
|
Second Level |
Bedroom |
15 ft ,8 in |
12 ft ,7 in |
15 ft ,8 in x 12 ft ,7 in |
|
Second Level |
Bedroom |
16 ft ,5 in |
15 ft |
16 ft ,5 in x 15 ft |
|
Second Level |
5pc Ensuite Bath |
13 ft ,4 in |
9 ft ,6 in |
13 ft ,4 in x 9 ft ,6 in |
|
Second Level |
Primary Bedroom |
17 ft ,2 in |
16 ft ,10 in |
17 ft ,2 in x 16 ft ,10 in |
|
Basement |
Utility Room |
15 ft ,5 in |
12 ft ,1 in |
15 ft ,5 in x 12 ft ,1 in |
|
Basement |
3pc Bathroom |
11 ft |
5 ft ,1 in |
11 ft x 5 ft ,1 in |
|
Basement |
Bedroom |
15 ft ,2 in |
12 ft ,5 in |
15 ft ,2 in x 12 ft ,5 in |
|
Basement |
Bedroom |
16 ft ,3 in |
11 ft ,5 in |
16 ft ,3 in x 11 ft ,5 in |
|
Basement |
Recreation Room |
24 ft ,9 in |
24 ft ,2 in |
24 ft ,9 in x 24 ft ,2 in |
|
Main Level |
2pc Bathroom |
5 ft ,11 in |
5 ft ,6 in |
5 ft ,11 in x 5 ft ,6 in |
|
Main Level |
Family Room/fireplace |
17 ft ,9 in |
17 ft |
17 ft ,9 in x 17 ft |
|
Main Level |
Dining Room |
15 ft ,6 in |
7 ft ,11 in |
15 ft ,6 in x 7 ft ,11 in |
|
Main Level |
Kitchen |
23 ft ,4 in |
16 ft ,9 in |
23 ft ,4 in x 16 ft ,9 in |
|
Main Level |
Mud Room |
10 ft ,3 in |
5 ft ,6 in |
10 ft ,3 in x 5 ft ,6 in |
|
Main Level |
Laundry Room |
10 ft ,10 in |
10 ft ,4 in |
10 ft ,10 in x 10 ft ,4 in |
|
Main Level |
Foyer |
9 ft |
6 ft ,7 in |
9 ft x 6 ft ,7 in |
https://www.realtor.ca/real-estate/28093941/41-dundee-drive-chatham
