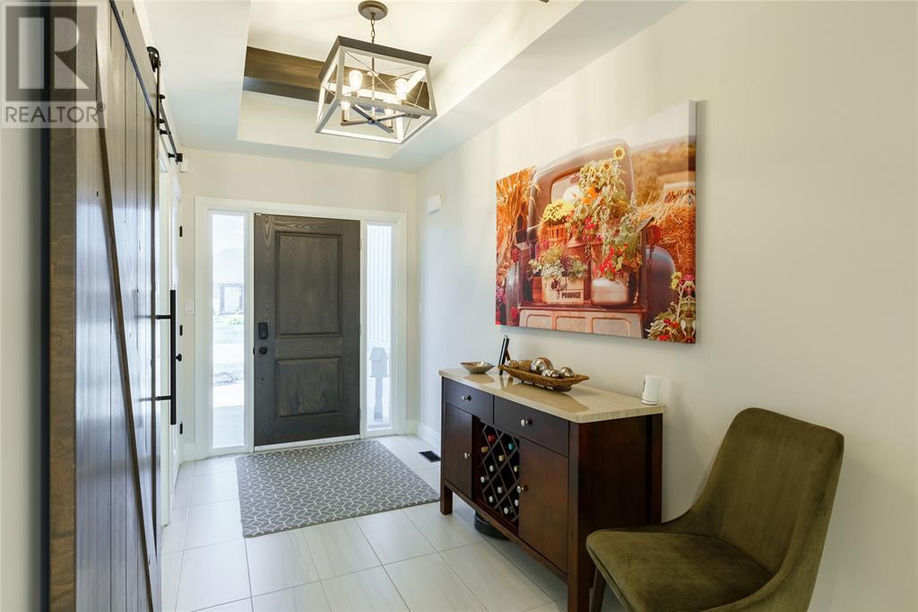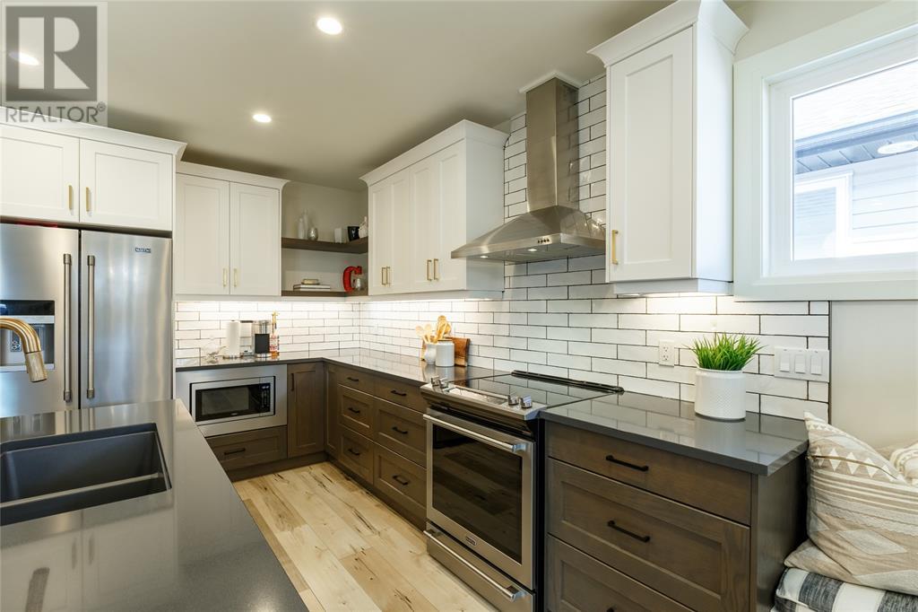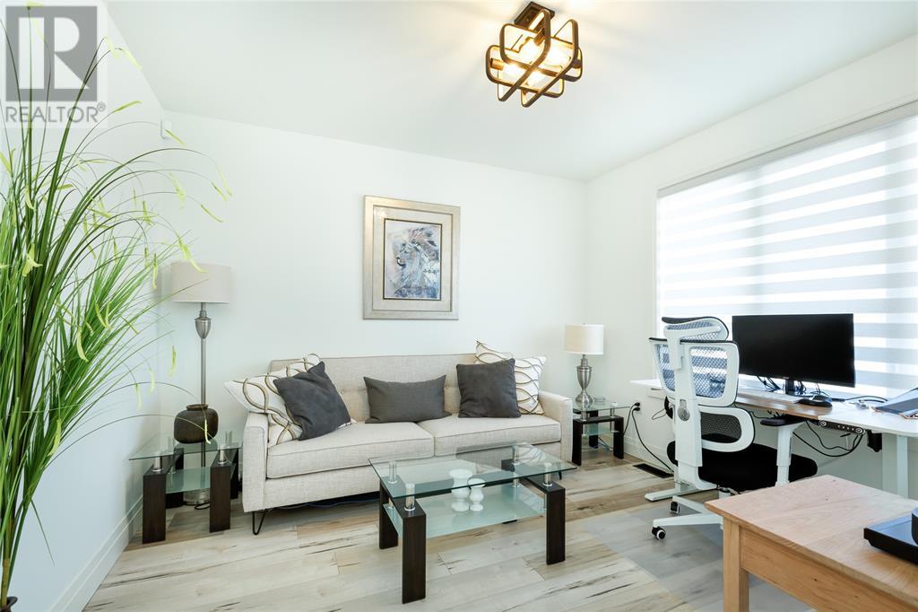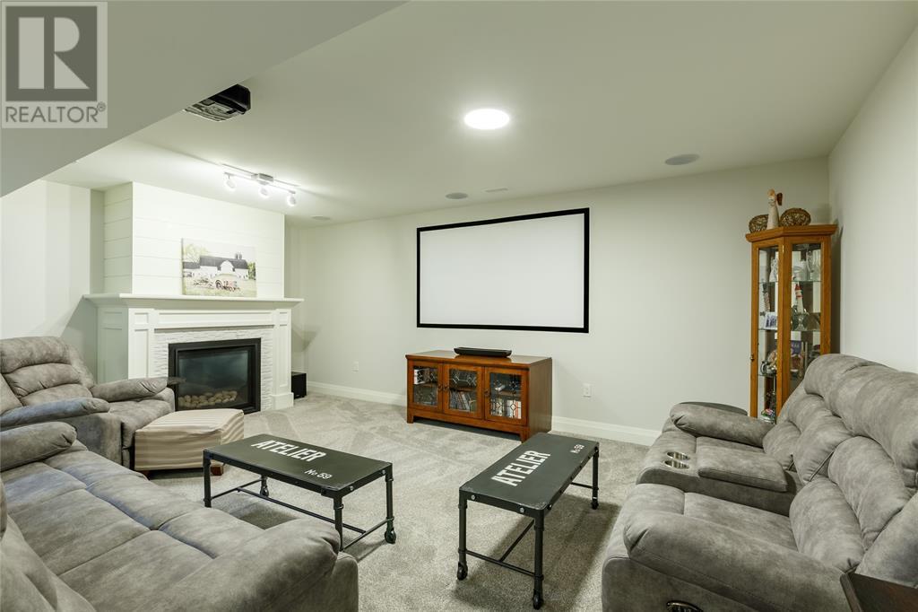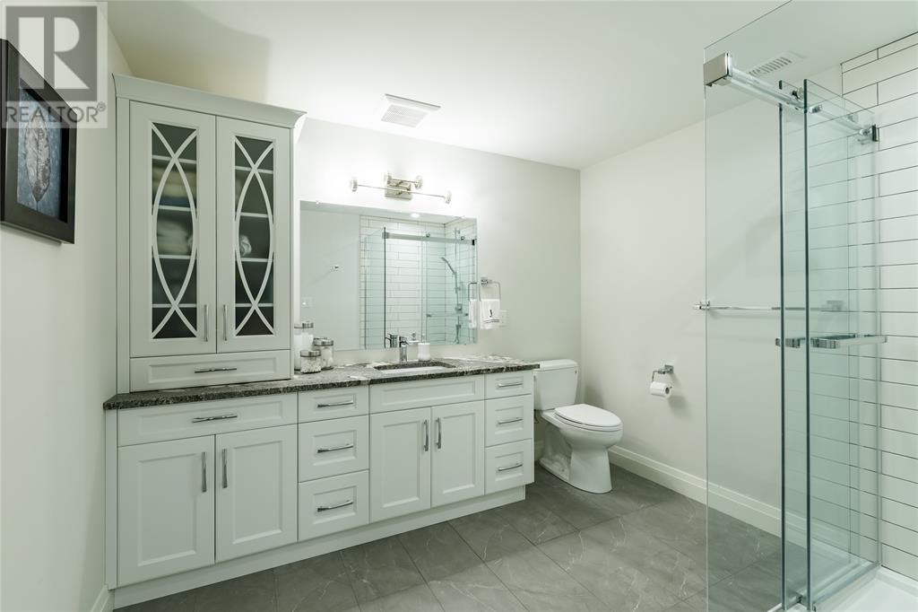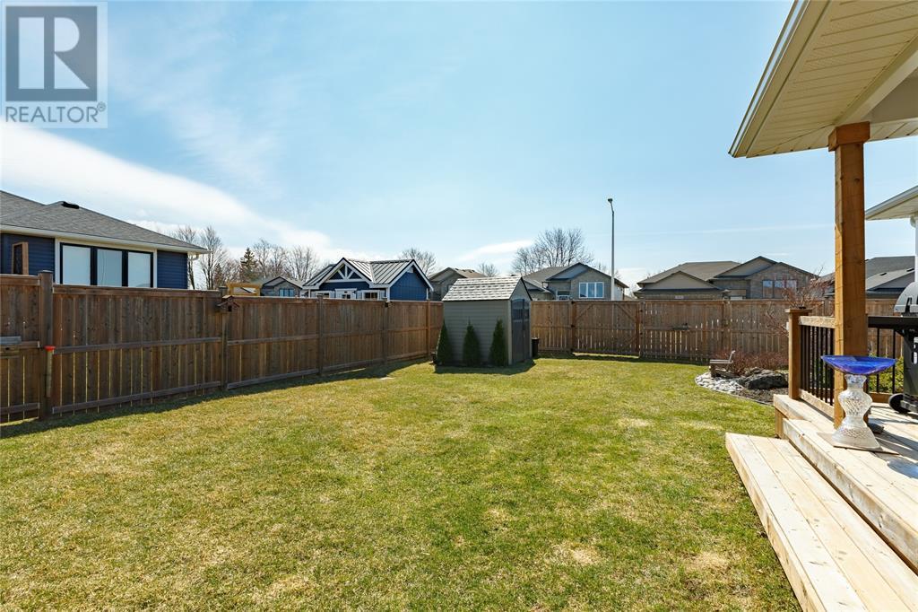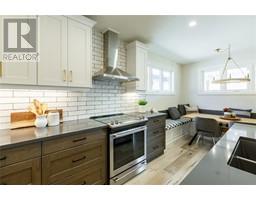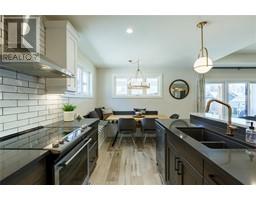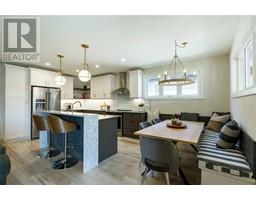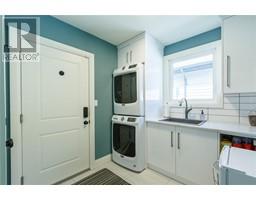4 Bedroom
3 Bathroom
Bungalow
Fireplace
Central Air Conditioning
Forced Air, Furnace
Landscaped
$674,900
Welcome to this stunning bungalow, a perfect blend of modern style & function. Built as a Dream Home, it’s loaded with extras & high-end finishes. The great room overlooks an expansive covered patio & private back yard, ideal for entertaining. The bright & spacious kitchen has gorgeous Cambria Quartz counters and plenty of storage & the custom dining nook is a great addition! There are 2 bedrooms up & 2 down, plus a main floor office & a beautifully appointed main floor laundry. Downstairs is ready to for game night with a wet bar, mini fridge, built in projector & screen TV. Step outside to enjoy the expansive covered patio with a gas line, 2 sheds & a fully fenced yard, this home, including the covered patio & garage, are wired for sound & security. Located on a cul-de-sac in a highly sought after neighbourhood and a short distance to downtown Petrolia for all the necessary amenities. Petrolia has so much to offer, it’s a safe, small town with everything you need! (id:47351)
Property Details
|
MLS® Number
|
25007035 |
|
Property Type
|
Single Family |
|
Features
|
Cul-de-sac, Double Width Or More Driveway, Concrete Driveway |
Building
|
Bathroom Total
|
3 |
|
Bedrooms Above Ground
|
2 |
|
Bedrooms Below Ground
|
2 |
|
Bedrooms Total
|
4 |
|
Appliances
|
Dishwasher, Dryer, Microwave, Refrigerator, Stove, Washer |
|
Architectural Style
|
Bungalow |
|
Constructed Date
|
2020 |
|
Construction Style Attachment
|
Detached |
|
Cooling Type
|
Central Air Conditioning |
|
Exterior Finish
|
Aluminum/vinyl, Brick |
|
Fireplace Fuel
|
Electric,gas |
|
Fireplace Present
|
Yes |
|
Fireplace Type
|
Direct Vent,direct Vent |
|
Flooring Type
|
Carpeted, Ceramic/porcelain, Laminate |
|
Foundation Type
|
Concrete |
|
Heating Fuel
|
Natural Gas |
|
Heating Type
|
Forced Air, Furnace |
|
Stories Total
|
1 |
|
Type
|
House |
Parking
Land
|
Acreage
|
No |
|
Fence Type
|
Fence |
|
Landscape Features
|
Landscaped |
|
Size Irregular
|
59.06x118.14 |
|
Size Total Text
|
59.06x118.14 |
|
Zoning Description
|
Res |
Rooms
| Level |
Type |
Length |
Width |
Dimensions |
|
Basement |
Storage |
|
|
Measurements not available |
|
Basement |
Recreation Room |
|
|
22.7 x 19.8 |
|
Basement |
Bedroom |
|
|
13.4 x 13 |
|
Basement |
Bedroom |
|
|
13.8 x 13.4 |
|
Main Level |
Laundry Room |
|
|
10.6 x 7.10 |
|
Main Level |
Office |
|
|
11.6 x 10 |
|
Main Level |
Bedroom |
|
|
11.2 x 9.10 |
|
Main Level |
Primary Bedroom |
|
|
13.11 x 12.8 |
|
Main Level |
Kitchen/dining Room |
|
|
19.8 x 11.1 |
|
Main Level |
Living Room/fireplace |
|
|
20.4 x 13.8 |
|
Main Level |
Foyer |
|
|
16.4 x 13.3 |
https://www.realtor.ca/real-estate/28094005/304-sunset-court-petrolia




