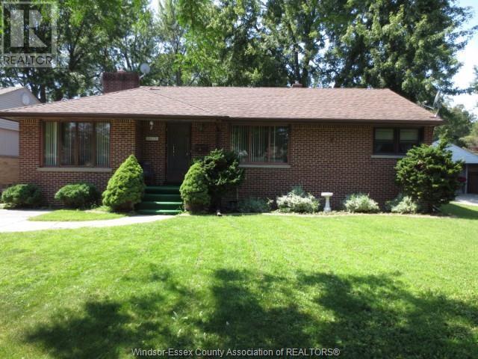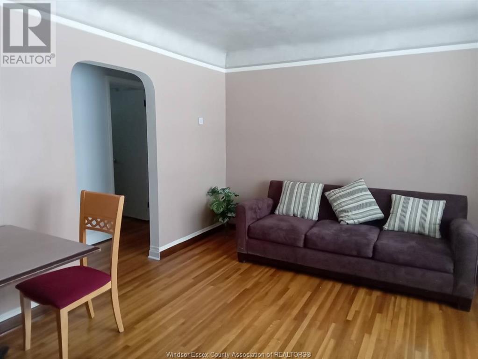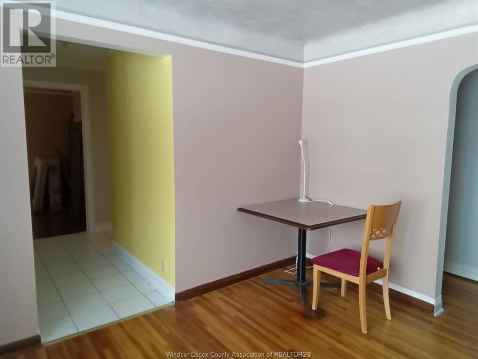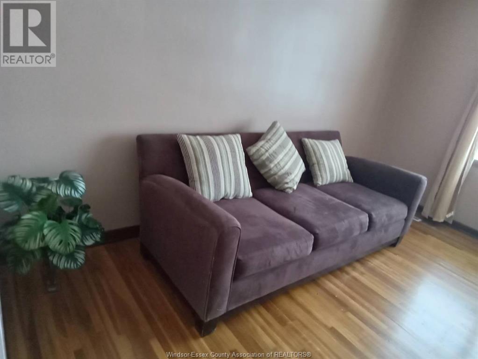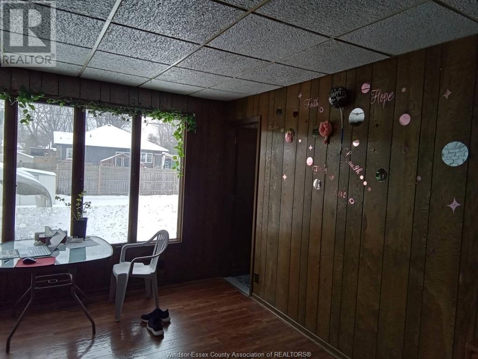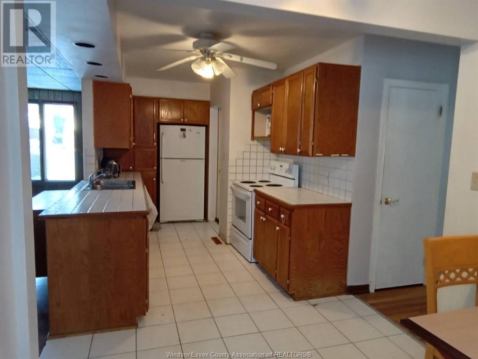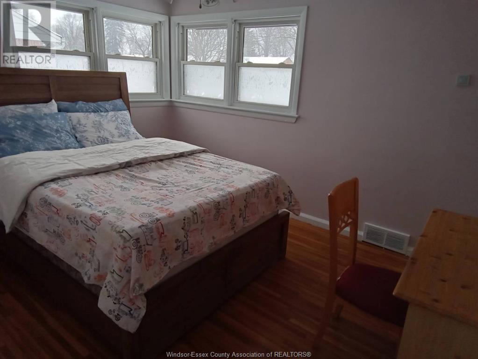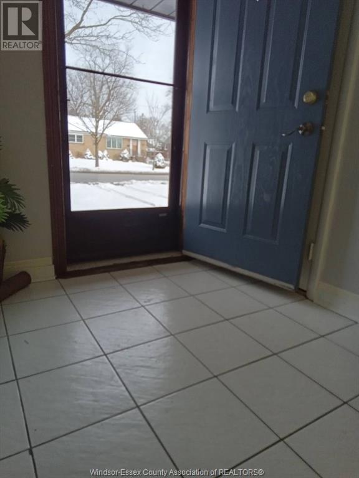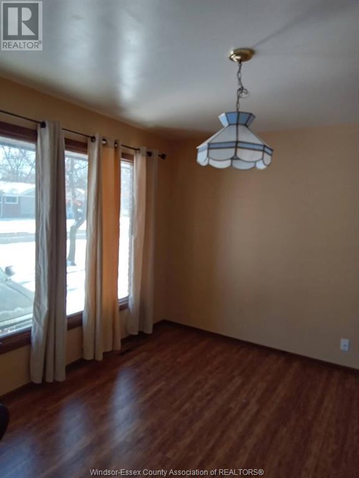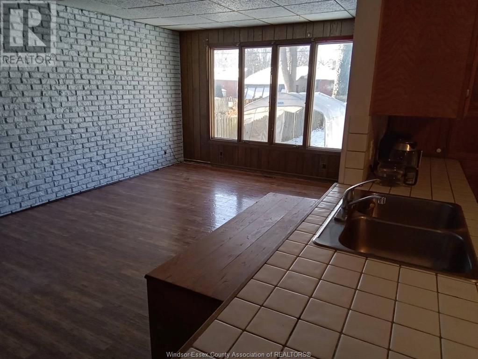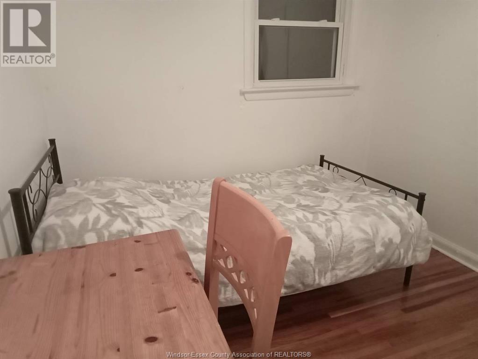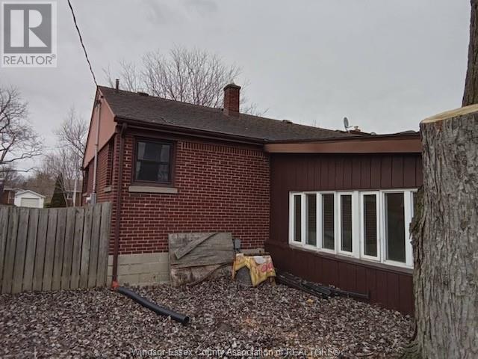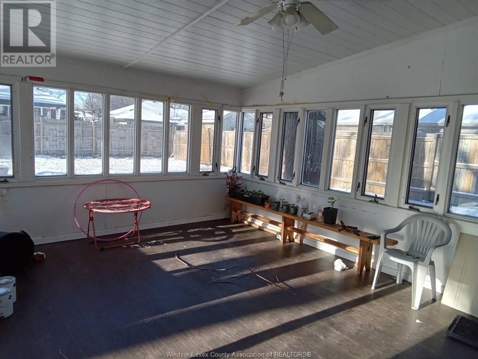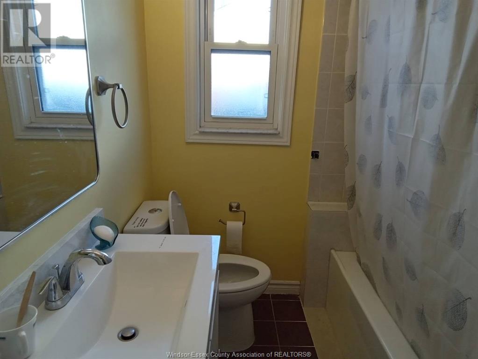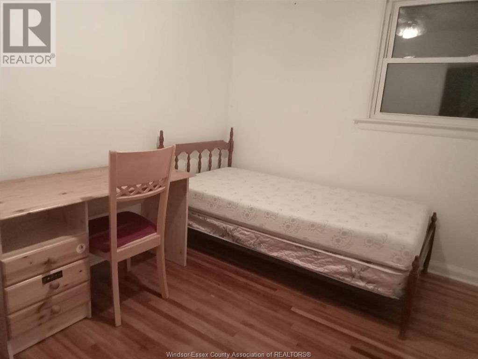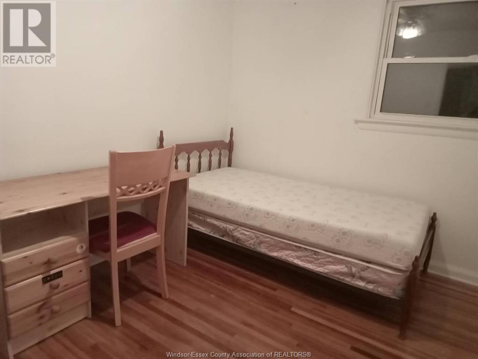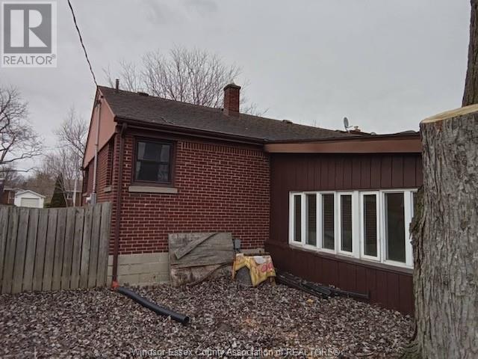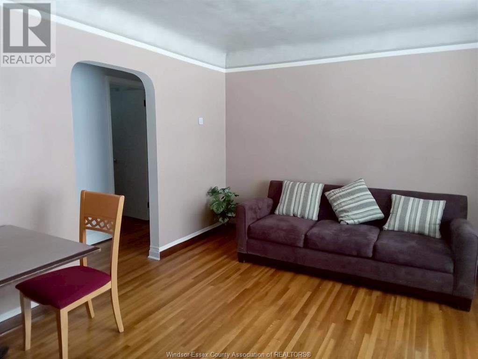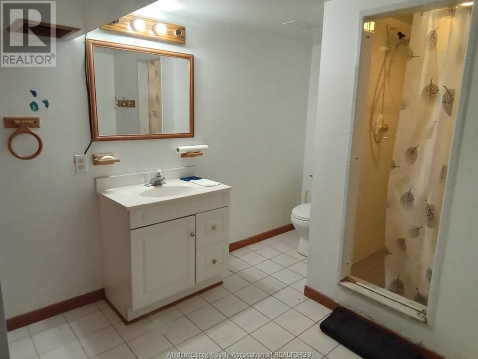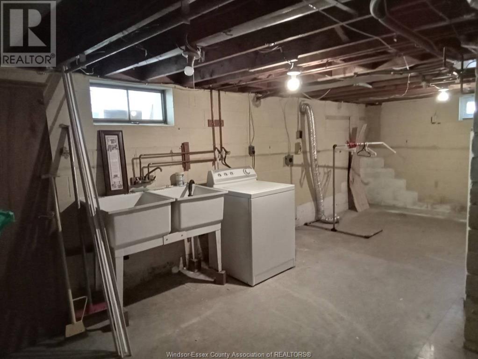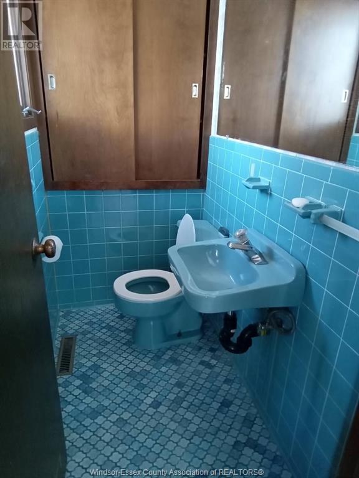4 Bedroom
3 Bathroom
Ranch
Fireplace
Furnace
$3,280 Monthly
FOR LEASE, SOUTH WINDSOR EXCEPTIONAL SOUTH WINDSOR BRICK RANCH FEATURES FORMAL LIV RM & DIN RM, FAMILY RM W/GAS FIREPLACE(21.0'x 12') PLUS A LOVELY SUNROOM(l8.6'x 13.9'), OPEN CONCEPT KITCHEN W/EATING AREA, 4 BDRMS, 2.5 BATHS, GLEAMING HRDWD FLOORS, CERAMIC IN KITCHEN & BATHS, LAMINATE FLOOR IN DIN RM, FAMILY RM & SUN RM, FULLY FINISHED BSMNT WITH FAMILY RM, WET BAR, DEN, 3PC BATH, LAUNDRY & STORAGE. BUS TO ST. CLAIR COLLEGE, EASY ACCESS TO EC ROW EXPRESSWAY, CLOSE TO ALL AMENITIES AND IN AN EXCELLENT SCHOOL DISTRICT(MASSEY HIGH). IDEAL HOME FOR LARGER FAMILY, MOTHER-IN-LAW OR INDEPENDENT TEENAGERS. TENANT TO PAY UTILITIES & HOT WATER TANK RENTAL, FIRST & LAST AND 1/2 MONTH's RENT FOR SECURITY DEEPOSIT. (id:47351)
Property Details
|
MLS® Number
|
25007057 |
|
Property Type
|
Single Family |
|
Features
|
Paved Driveway, Single Driveway |
Building
|
Bathroom Total
|
3 |
|
Bedrooms Above Ground
|
4 |
|
Bedrooms Total
|
4 |
|
Architectural Style
|
Ranch |
|
Construction Style Attachment
|
Detached |
|
Exterior Finish
|
Brick |
|
Fireplace Fuel
|
Gas |
|
Fireplace Present
|
Yes |
|
Fireplace Type
|
Conventional |
|
Flooring Type
|
Ceramic/porcelain, Hardwood, Laminate |
|
Foundation Type
|
Block |
|
Half Bath Total
|
1 |
|
Heating Fuel
|
Natural Gas |
|
Heating Type
|
Furnace |
|
Stories Total
|
1 |
|
Type
|
House |
Land
|
Acreage
|
No |
|
Size Irregular
|
60.33x125.48 |
|
Size Total Text
|
60.33x125.48 |
|
Zoning Description
|
Res |
Rooms
| Level |
Type |
Length |
Width |
Dimensions |
|
Basement |
Storage |
|
|
Measurements not available |
|
Basement |
Den |
|
|
Measurements not available |
|
Basement |
3pc Bathroom |
|
|
Measurements not available |
|
Basement |
Family Room |
|
|
Measurements not available |
|
Basement |
Laundry Room |
|
|
Measurements not available |
|
Main Level |
Family Room/fireplace |
|
|
Measurements not available |
|
Main Level |
2pc Bathroom |
|
|
Measurements not available |
|
Main Level |
Sunroom |
|
|
Measurements not available |
|
Main Level |
4pc Bathroom |
|
|
Measurements not available |
|
Main Level |
Eating Area |
|
|
Measurements not available |
|
Main Level |
Kitchen |
|
|
Measurements not available |
|
Main Level |
Bedroom |
|
|
Measurements not available |
|
Main Level |
Bedroom |
|
|
Measurements not available |
|
Main Level |
Bedroom |
|
|
Measurements not available |
|
Main Level |
Dining Room |
|
|
Measurements not available |
|
Main Level |
Living Room |
|
|
Measurements not available |
|
Main Level |
Bedroom |
|
|
Measurements not available |
https://www.realtor.ca/real-estate/28094365/3277-dominion-windsor
