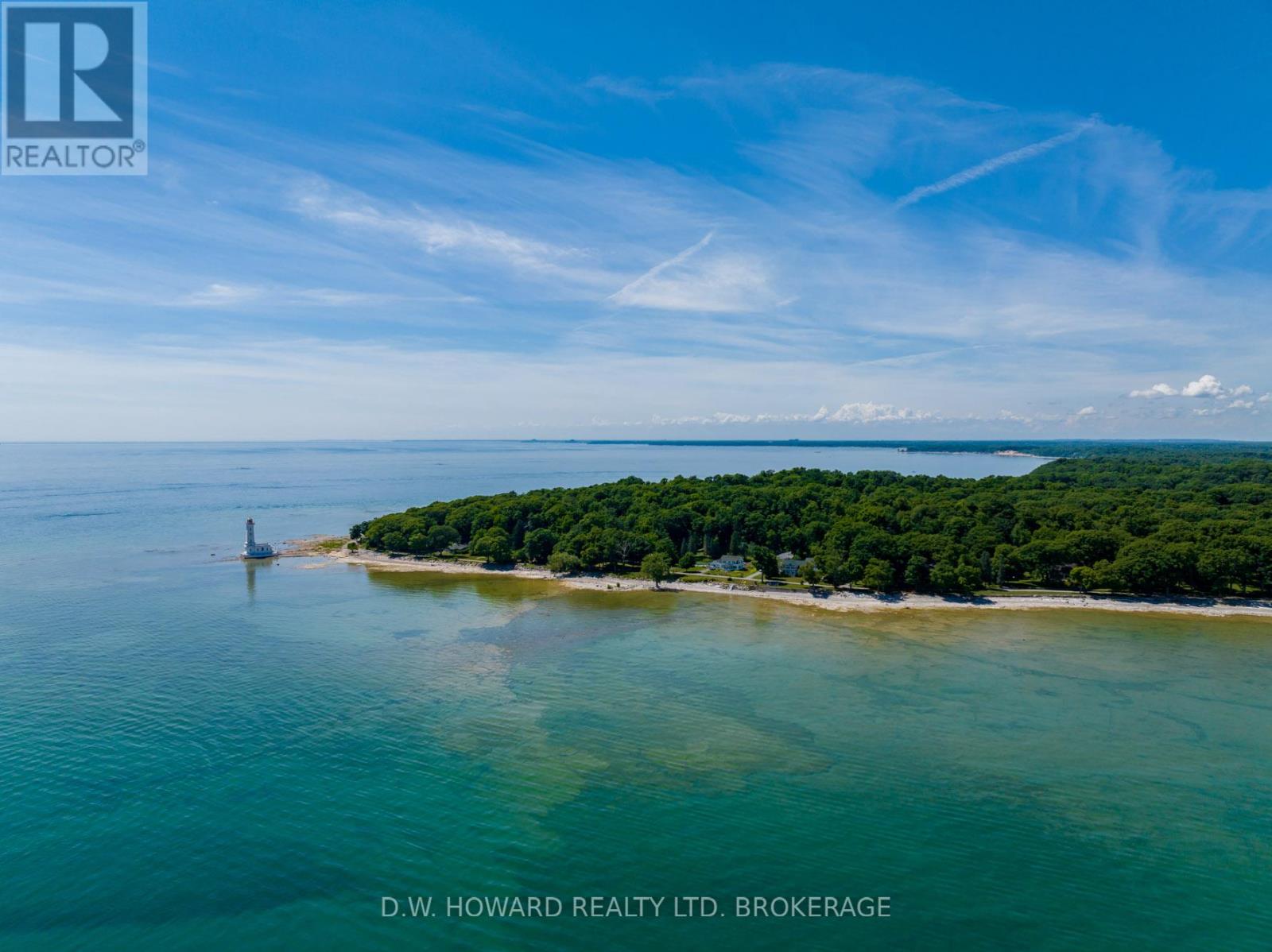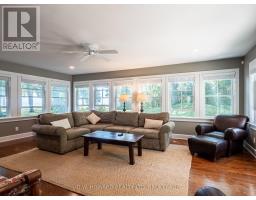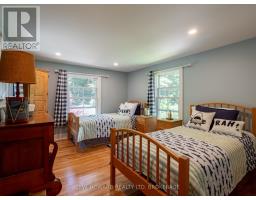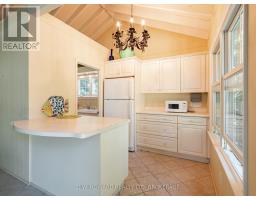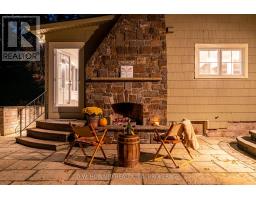5 Bedroom
4 Bathroom
3,500 - 5,000 ft2
Fireplace
Inground Pool
Central Air Conditioning
Forced Air
Waterfront
$2,799,999
Entering the private gates of Point Abino, you can immediately feel the magic of nature. This home is nestled within a Carolina Forest, offering dramatic views of Lake Erie. Across the lake, the Buffalo skyline is absolutely stunning in the evening glow.The manicured grounds lead you to a stately lake house, featuring numerous upgrades that you will appreciate, including a new kitchen, updated bathrooms, new mechanical systems, a backup generator, and a new septic system. A separate guest home overlooks the tennis courts, and the inviting inground pool, complete with a waterfall feature, adds to the property's charm.The main house boasts five spacious bedrooms and four bathrooms. You will find a convenient walk-in butlers pantry and a laundry area on the main floor. The warm, open-concept living area includes a wood fireplace, and there's a family room on the main floor as well. Double French doors lead to the lakefront porch, while a patio bar and barbecue area right off the kitchen make entertaining easy.Enjoy the comfort of a custom stone exterior fireplace all year round. As a member of the Point Abino Association, you have deeded access to a pristine private sand beach just a short stroll away. This family estate is move-in ready, allowing you to start creating lasting memories. It's an easy commute to your summer retreat from Toronto and the surrounding area. Come take a peek! (id:47351)
Property Details
|
MLS® Number
|
X12024183 |
|
Property Type
|
Single Family |
|
Community Name
|
329 - Mulgrave |
|
Easement
|
Unknown, None |
|
Parking Space Total
|
12 |
|
Pool Type
|
Inground Pool |
|
View Type
|
View Of Water, Direct Water View |
|
Water Front Type
|
Waterfront |
Building
|
Bathroom Total
|
4 |
|
Bedrooms Above Ground
|
5 |
|
Bedrooms Total
|
5 |
|
Appliances
|
Water Heater |
|
Construction Status
|
Insulation Upgraded |
|
Cooling Type
|
Central Air Conditioning |
|
Exterior Finish
|
Wood |
|
Fireplace Present
|
Yes |
|
Foundation Type
|
Block |
|
Half Bath Total
|
1 |
|
Heating Fuel
|
Natural Gas |
|
Heating Type
|
Forced Air |
|
Stories Total
|
2 |
|
Size Interior
|
3,500 - 5,000 Ft2 |
|
Type
|
Other |
|
Utility Water
|
Municipal Water |
Parking
Land
|
Access Type
|
Private Road |
|
Acreage
|
No |
|
Size Depth
|
374 Ft |
|
Size Frontage
|
201 Ft |
|
Size Irregular
|
201 X 374 Ft |
|
Size Total Text
|
201 X 374 Ft |
Rooms
| Level |
Type |
Length |
Width |
Dimensions |
|
Second Level |
Bathroom |
|
|
Measurements not available |
|
Second Level |
Bathroom |
|
|
Measurements not available |
|
Second Level |
Bedroom |
|
|
Measurements not available |
|
Second Level |
Primary Bedroom |
3.2 m |
8.22 m |
3.2 m x 8.22 m |
|
Second Level |
Bedroom |
3.12 m |
3.2 m |
3.12 m x 3.2 m |
|
Second Level |
Bedroom |
3.04 m |
4.72 m |
3.04 m x 4.72 m |
|
Second Level |
Bedroom |
3.35 m |
3.96 m |
3.35 m x 3.96 m |
|
Main Level |
Great Room |
6.55 m |
8.99 m |
6.55 m x 8.99 m |
|
Main Level |
Bathroom |
|
|
Measurements not available |
|
Main Level |
Kitchen |
3.5 m |
3.5 m |
3.5 m x 3.5 m |
|
Main Level |
Dining Room |
3.65 m |
4.57 m |
3.65 m x 4.57 m |
|
Main Level |
Laundry Room |
1.67 m |
1.82 m |
1.67 m x 1.82 m |
|
Main Level |
Family Room |
2.43 m |
3.2 m |
2.43 m x 3.2 m |
|
Main Level |
Sunroom |
4.72 m |
6.47 m |
4.72 m x 6.47 m |
https://www.realtor.ca/real-estate/28035183/1411-pt-abino-road-fort-erie-329-mulgrave-329-mulgrave





























