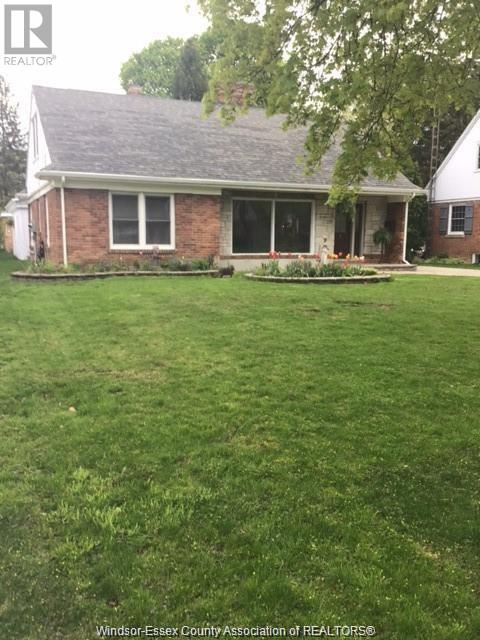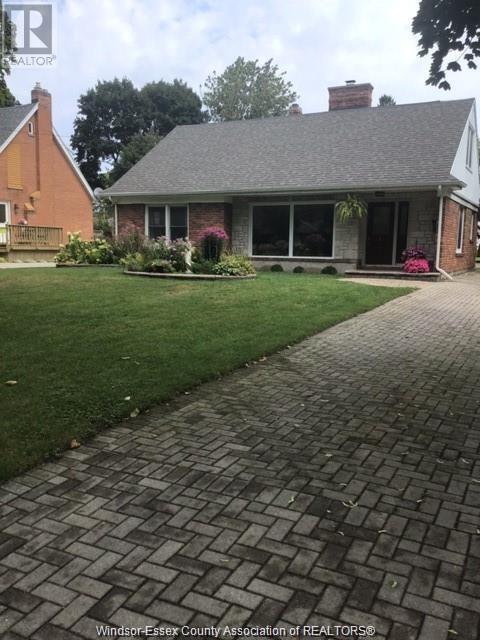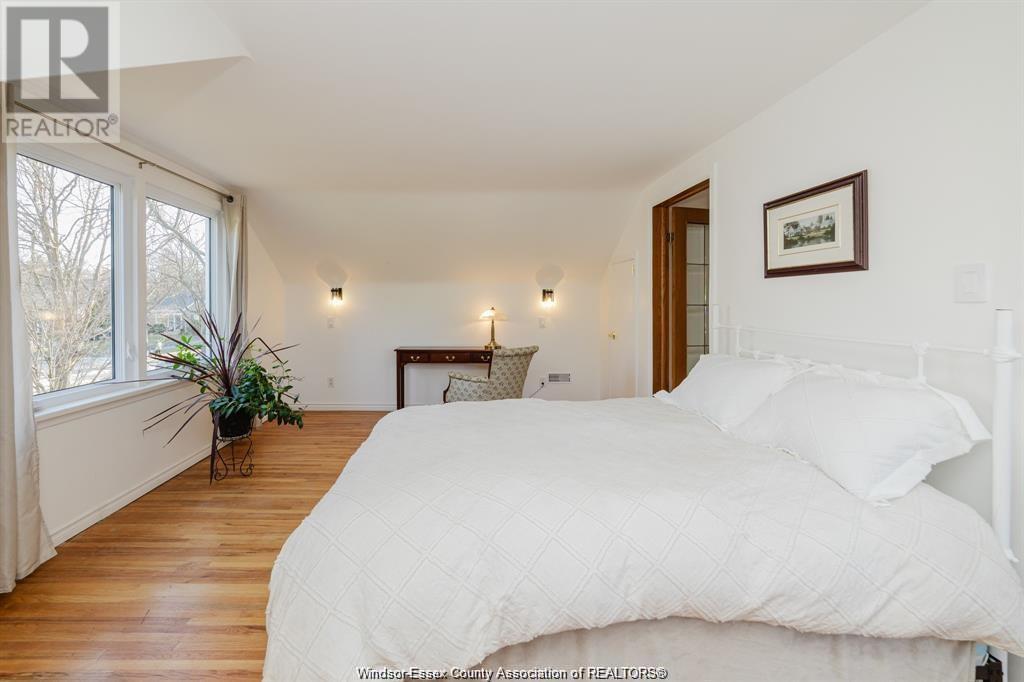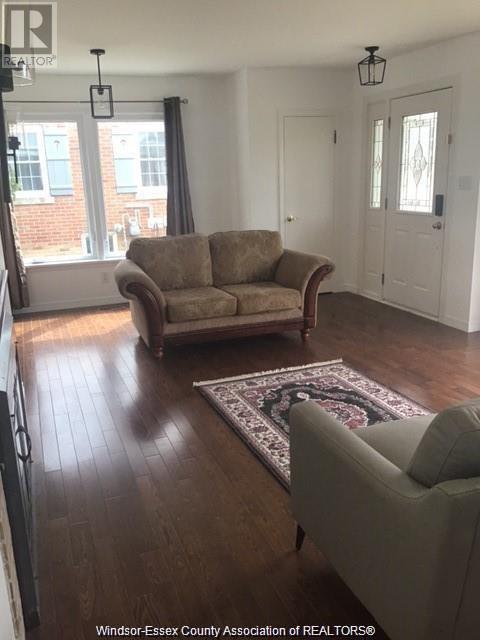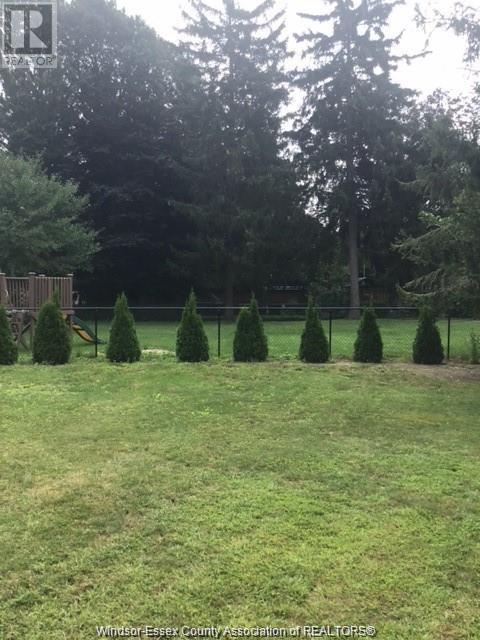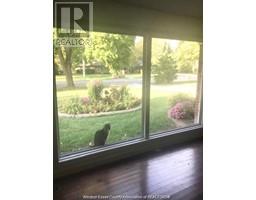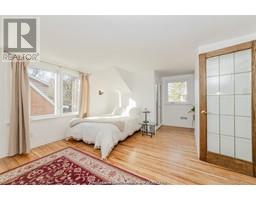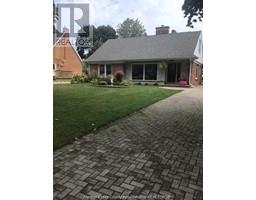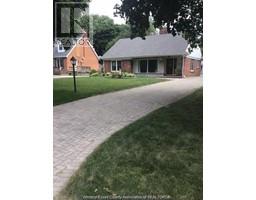4 Bedroom
2 Bathroom
2,580 ft2
Fireplace
Forced Air
Landscaped
$629,000
Spacious 1 1/2 storey home, plus Muskoka style extension, in one of the best neighbourhoods in Chatham. 4 bedrooms, 2 washrooms, 2 fireplaces, French doors. Approx. 2000 sq feet on main floor for convenient ground floor living or divided in-law suites. Muskoka section has floor to ceiling windows, brick & stone fireplace, multi-purpose laundry room & mud room. Second floor has large primary bedroom with alcove, spacious 2nd bedroom, plus new 4 piece washroom. Wrap around interlock driveway is flanked by mature 18 foot cedars making the property feel like a private retreat. Large double garage. See full list of upgrades. Appliances are newer and sold as is. No warranties. Call today to book your viewing. (id:47351)
Property Details
|
MLS® Number
|
25007180 |
|
Property Type
|
Single Family |
|
Features
|
Finished Driveway, Interlocking Driveway |
Building
|
Bathroom Total
|
2 |
|
Bedrooms Above Ground
|
2 |
|
Bedrooms Below Ground
|
2 |
|
Bedrooms Total
|
4 |
|
Constructed Date
|
1952 |
|
Construction Style Attachment
|
Detached |
|
Exterior Finish
|
Aluminum/vinyl, Brick |
|
Fireplace Fuel
|
Gas |
|
Fireplace Present
|
Yes |
|
Fireplace Type
|
Conventional |
|
Flooring Type
|
Hardwood, Laminate, Cushion/lino/vinyl |
|
Foundation Type
|
Concrete |
|
Heating Fuel
|
Natural Gas |
|
Heating Type
|
Forced Air |
|
Stories Total
|
2 |
|
Size Interior
|
2,580 Ft2 |
|
Total Finished Area
|
2580 Sqft |
|
Type
|
House |
Parking
|
Attached Garage
|
|
|
Garage
|
|
|
Inside Entry
|
|
Land
|
Acreage
|
No |
|
Fence Type
|
Fence |
|
Landscape Features
|
Landscaped |
|
Size Irregular
|
57.33x204.40 |
|
Size Total Text
|
57.33x204.40 |
|
Zoning Description
|
Rl1 |
Rooms
| Level |
Type |
Length |
Width |
Dimensions |
|
Second Level |
4pc Bathroom |
|
|
Measurements not available |
|
Second Level |
Bedroom |
|
|
Measurements not available |
|
Second Level |
Bedroom |
|
|
Measurements not available |
|
Main Level |
Laundry Room |
|
|
Measurements not available |
|
Main Level |
3pc Bathroom |
|
|
Measurements not available |
|
Main Level |
Family Room/fireplace |
|
|
Measurements not available |
|
Main Level |
Bedroom |
|
|
Measurements not available |
|
Main Level |
Living Room |
|
|
Measurements not available |
|
Main Level |
Kitchen |
|
|
Measurements not available |
|
Main Level |
Bedroom |
|
|
Measurements not available |
https://www.realtor.ca/real-estate/28099858/229-elizabeth-street-chatham
