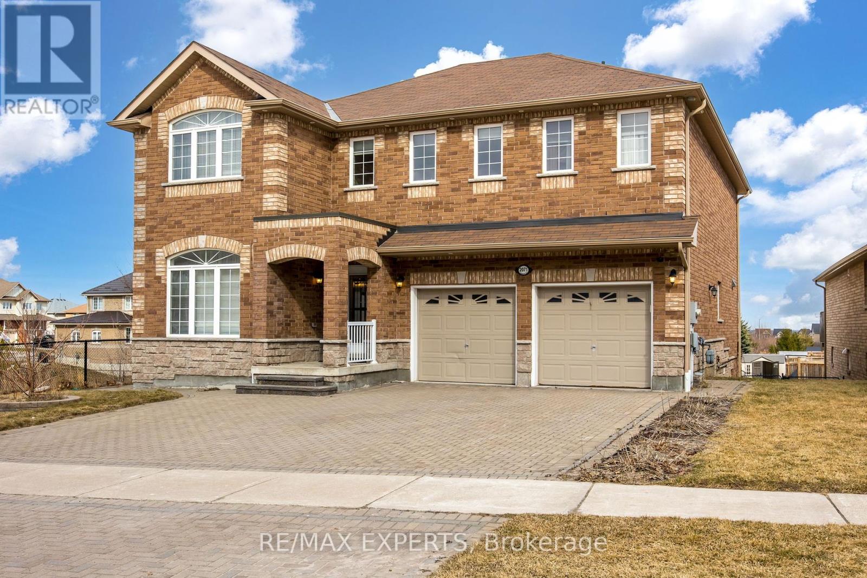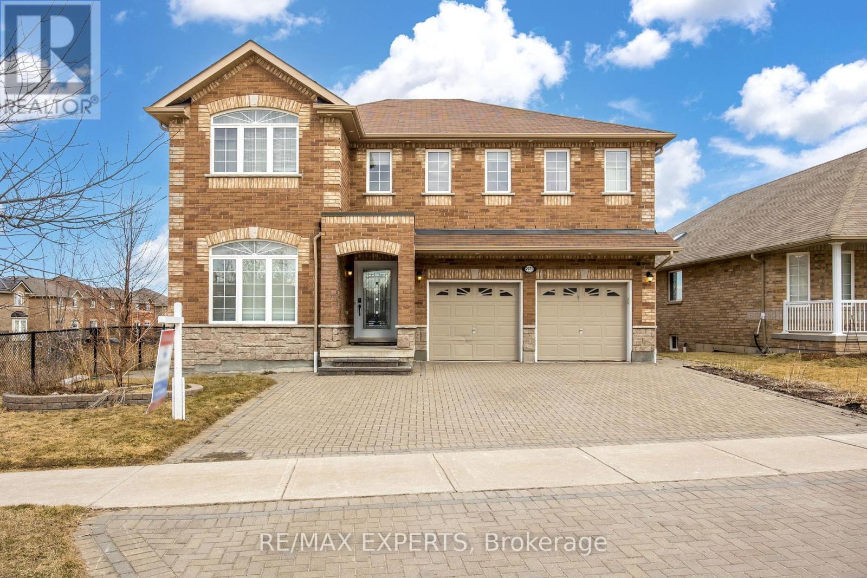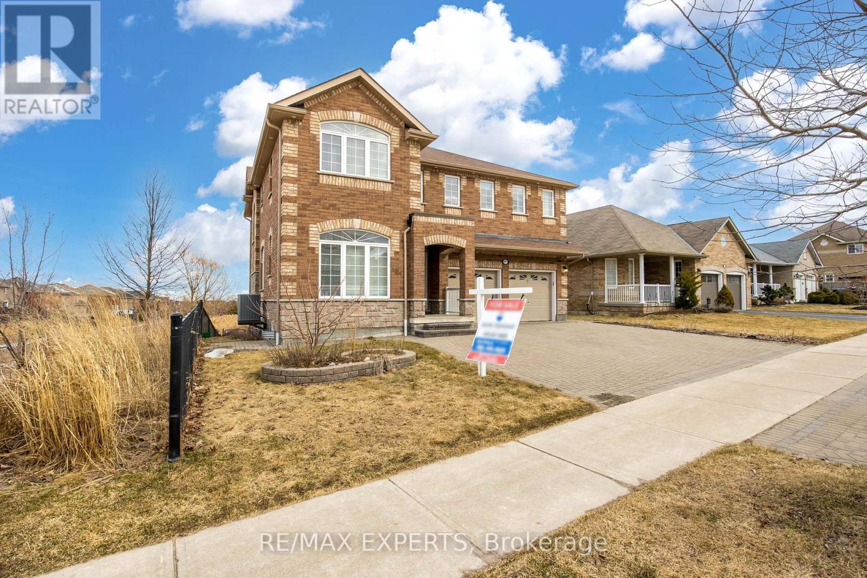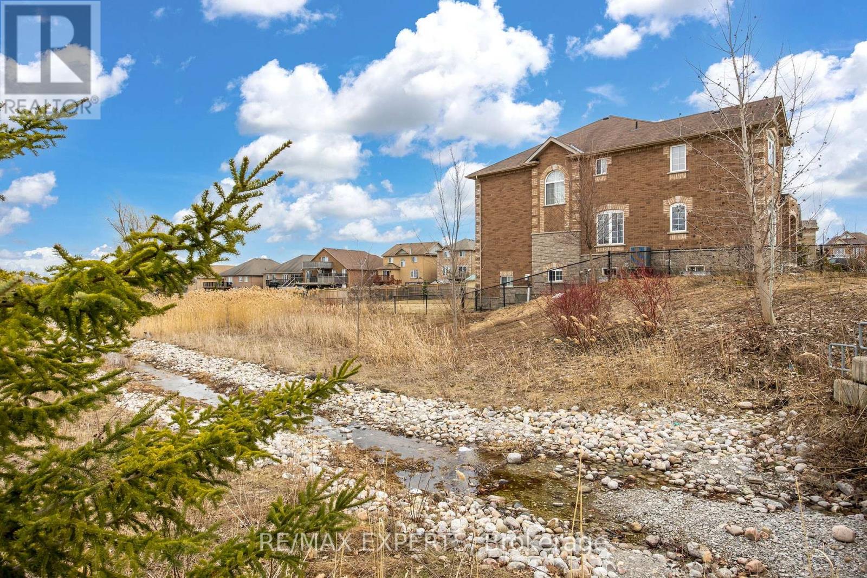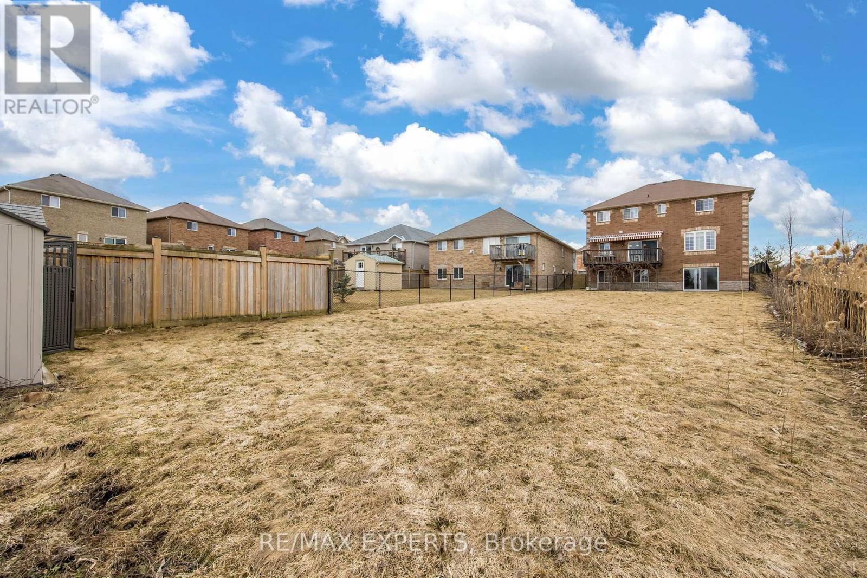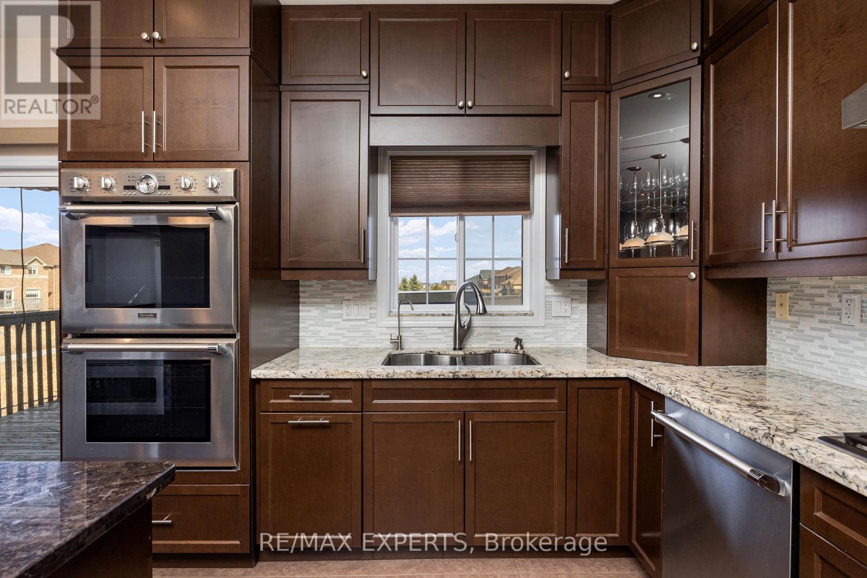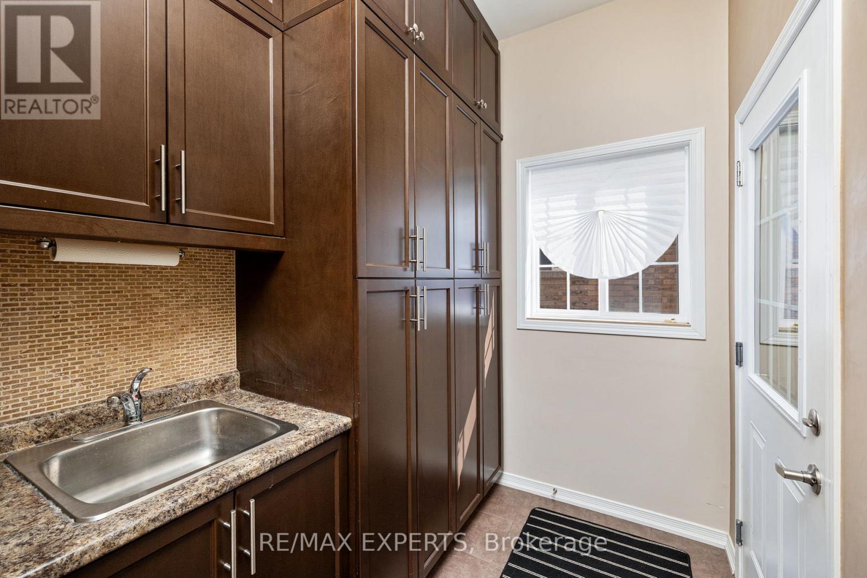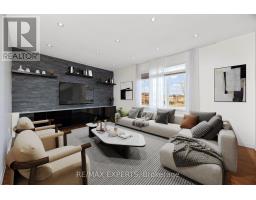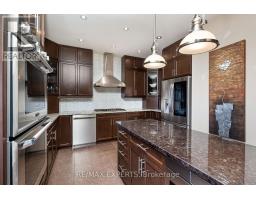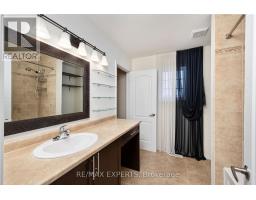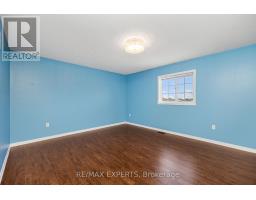2071 Gibson Street Innisfil, Ontario L9S 4B7
5 Bedroom
5 Bathroom
3,000 - 3,500 ft2
Fireplace
Central Air Conditioning
Forced Air
$1,435,000
Welcome to this stunning 2-storey home that boasts 4,449 sqft of living space. 3090 sqft above grade with a fully finished walk-out basement. Highlighting solid-brick exterior w/stone skirting, nestled on a premium50ft x 200ft lot, with high-end Hydra wise sprinkler system and fully fenced backyard. All S/S Thermador appliances, granite countertops and a double water filtration system. An oversized deck with an electric awning and soffit lighting. W/I Closets for each bdrm, Widened interlocked driveway. (id:47351)
Open House
This property has open houses!
April
12
Saturday
Starts at:
2:00 pm
Ends at:4:00 pm
April
13
Sunday
Starts at:
2:00 pm
Ends at:4:00 pm
Property Details
| MLS® Number | N12052988 |
| Property Type | Single Family |
| Community Name | Alcona |
| Parking Space Total | 5 |
Building
| Bathroom Total | 5 |
| Bedrooms Above Ground | 4 |
| Bedrooms Below Ground | 1 |
| Bedrooms Total | 5 |
| Appliances | Dryer, Washer, Window Coverings |
| Basement Development | Finished |
| Basement Features | Walk Out |
| Basement Type | N/a (finished) |
| Construction Style Attachment | Detached |
| Cooling Type | Central Air Conditioning |
| Exterior Finish | Brick, Stone |
| Fireplace Present | Yes |
| Flooring Type | Ceramic, Laminate |
| Half Bath Total | 1 |
| Heating Fuel | Natural Gas |
| Heating Type | Forced Air |
| Stories Total | 2 |
| Size Interior | 3,000 - 3,500 Ft2 |
| Type | House |
| Utility Water | Municipal Water |
Parking
| Attached Garage | |
| Garage |
Land
| Acreage | No |
| Sewer | Sanitary Sewer |
| Size Depth | 202 Ft ,6 In |
| Size Frontage | 50 Ft ,1 In |
| Size Irregular | 50.1 X 202.5 Ft |
| Size Total Text | 50.1 X 202.5 Ft |
Rooms
| Level | Type | Length | Width | Dimensions |
|---|---|---|---|---|
| Second Level | Primary Bedroom | 6.7 m | 8.1 m | 6.7 m x 8.1 m |
| Second Level | Bedroom | 5.02 m | 3.99 m | 5.02 m x 3.99 m |
| Second Level | Bedroom | 4.26 m | 3.68 m | 4.26 m x 3.68 m |
| Second Level | Bedroom | 3.9 m | 4.81 m | 3.9 m x 4.81 m |
| Basement | Recreational, Games Room | 11.4 m | 10.08 m | 11.4 m x 10.08 m |
| Basement | Bedroom | 5.27 m | 3.99 m | 5.27 m x 3.99 m |
| Main Level | Kitchen | 6.12 m | 4.2 m | 6.12 m x 4.2 m |
| Main Level | Family Room | 5.33 m | 3.99 m | 5.33 m x 3.99 m |
| Main Level | Dining Room | 5.3 m | 1.86 m | 5.3 m x 1.86 m |
| Main Level | Living Room | 5.27 m | 7.65 m | 5.27 m x 7.65 m |
| Main Level | Foyer | 1.79 m | 1.86 m | 1.79 m x 1.86 m |
| Main Level | Mud Room | 3.77 m | 1.95 m | 3.77 m x 1.95 m |
https://www.realtor.ca/real-estate/28100142/2071-gibson-street-innisfil-alcona-alcona
