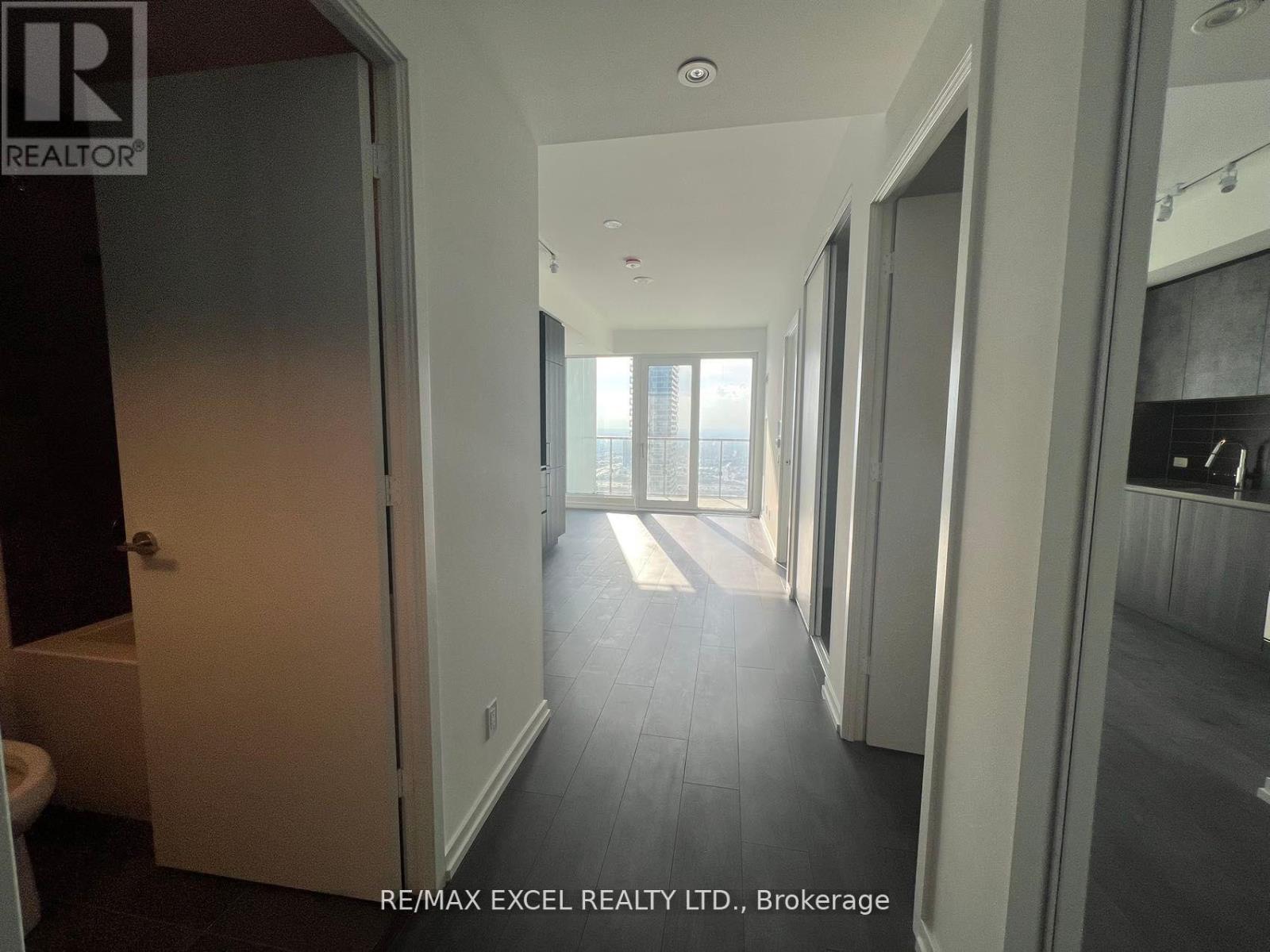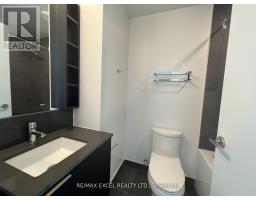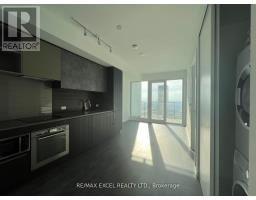2 Bedroom
2 Bathroom
600 - 699 ft2
Central Air Conditioning
Forced Air
$2,695 Monthly
Welcome to Transit City 5 Modern Living in the heart of Vaughan! Just steps from TTC, subway, and regional bus terminal, with easy access to Hwys 7/407/400. This 1-bedroom plus den features 2 bathrooms, 1 parking spot, and a locker. The den can double as a second bedroom. Enjoy a 6x19 ft. balcony overlooking a 1-acre park, 24-hour concierge, cardio zone, running track, yoga rooms, basketball, squash, and a rooftop pool. Minutes to York University, Vaughan Mills Shopping Centre, and more. Don't miss this opportunity! (id:47351)
Property Details
|
MLS® Number
|
N12055334 |
|
Property Type
|
Single Family |
|
Community Name
|
Concord |
|
Amenities Near By
|
Public Transit |
|
Community Features
|
Pet Restrictions, Community Centre |
|
Features
|
Balcony |
|
Parking Space Total
|
1 |
|
View Type
|
View |
Building
|
Bathroom Total
|
2 |
|
Bedrooms Above Ground
|
1 |
|
Bedrooms Below Ground
|
1 |
|
Bedrooms Total
|
2 |
|
Age
|
New Building |
|
Amenities
|
Security/concierge, Exercise Centre, Party Room, Visitor Parking, Storage - Locker |
|
Appliances
|
Dishwasher, Dryer, Microwave, Oven, Stove, Washer, Refrigerator |
|
Cooling Type
|
Central Air Conditioning |
|
Exterior Finish
|
Brick |
|
Flooring Type
|
Laminate |
|
Heating Fuel
|
Natural Gas |
|
Heating Type
|
Forced Air |
|
Size Interior
|
600 - 699 Ft2 |
|
Type
|
Apartment |
Parking
Land
|
Acreage
|
No |
|
Land Amenities
|
Public Transit |
Rooms
| Level |
Type |
Length |
Width |
Dimensions |
|
Main Level |
Living Room |
5.59 m |
3.1 m |
5.59 m x 3.1 m |
|
Main Level |
Kitchen |
5.59 m |
3.1 m |
5.59 m x 3.1 m |
|
Main Level |
Primary Bedroom |
3.59 m |
3 m |
3.59 m x 3 m |
|
Main Level |
Den |
2.55 m |
2.6 m |
2.55 m x 2.6 m |
|
Main Level |
Laundry Room |
1 m |
1 m |
1 m x 1 m |
https://www.realtor.ca/real-estate/28105209/5005-7890-jane-street-vaughan-concord-concord




























