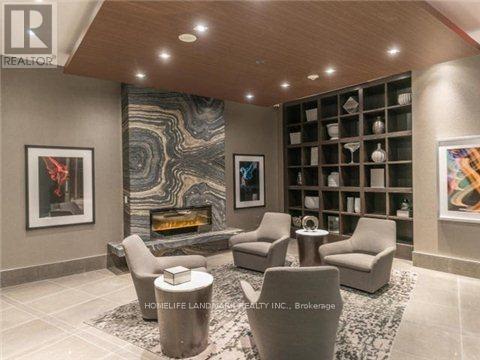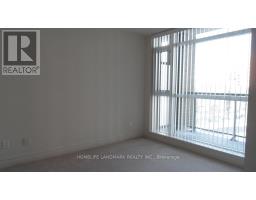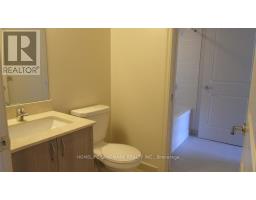2 Bedroom
1 Bathroom
600 - 699 ft2
Central Air Conditioning
Forced Air
$2,475 Monthly
Nexus South In Downtown Markham - 670 Sq Ft Per Plan, Santiago Model. Remington Built Luxury Condo Featuring 9 Foot Ceilings. Granite Counters In Kitchen & Washroom. Hardwood Floors Lr Dr & Den. West View. Easy Access To Yrt & Viva. Movies, Banks, Supermarket, Restaurants, Shops, Schools & Parks Right Around The Corner. One Parking And One Locker Included. Available for the last week of April. (id:47351)
Property Details
|
MLS® Number
|
N12050883 |
|
Property Type
|
Single Family |
|
Community Name
|
Unionville |
|
Amenities Near By
|
Public Transit |
|
Community Features
|
Pet Restrictions |
|
Features
|
Balcony |
|
Parking Space Total
|
1 |
Building
|
Bathroom Total
|
1 |
|
Bedrooms Above Ground
|
1 |
|
Bedrooms Below Ground
|
1 |
|
Bedrooms Total
|
2 |
|
Age
|
New Building |
|
Amenities
|
Security/concierge, Storage - Locker |
|
Appliances
|
Dishwasher, Dryer, Stove, Washer, Refrigerator |
|
Cooling Type
|
Central Air Conditioning |
|
Exterior Finish
|
Brick, Concrete |
|
Flooring Type
|
Wood, Ceramic, Carpeted |
|
Heating Fuel
|
Natural Gas |
|
Heating Type
|
Forced Air |
|
Size Interior
|
600 - 699 Ft2 |
|
Type
|
Apartment |
Parking
Land
|
Acreage
|
No |
|
Land Amenities
|
Public Transit |
Rooms
| Level |
Type |
Length |
Width |
Dimensions |
|
Ground Level |
Living Room |
4.94 m |
3.15 m |
4.94 m x 3.15 m |
|
Ground Level |
Dining Room |
4.94 m |
3.15 m |
4.94 m x 3.15 m |
|
Ground Level |
Kitchen |
2.5 m |
2.16 m |
2.5 m x 2.16 m |
|
Ground Level |
Primary Bedroom |
3.35 m |
3.05 m |
3.35 m x 3.05 m |
|
Ground Level |
Den |
2.41 m |
2.16 m |
2.41 m x 2.16 m |
https://www.realtor.ca/real-estate/28095033/424e-8110-birchmount-road-markham-unionville-unionville












































