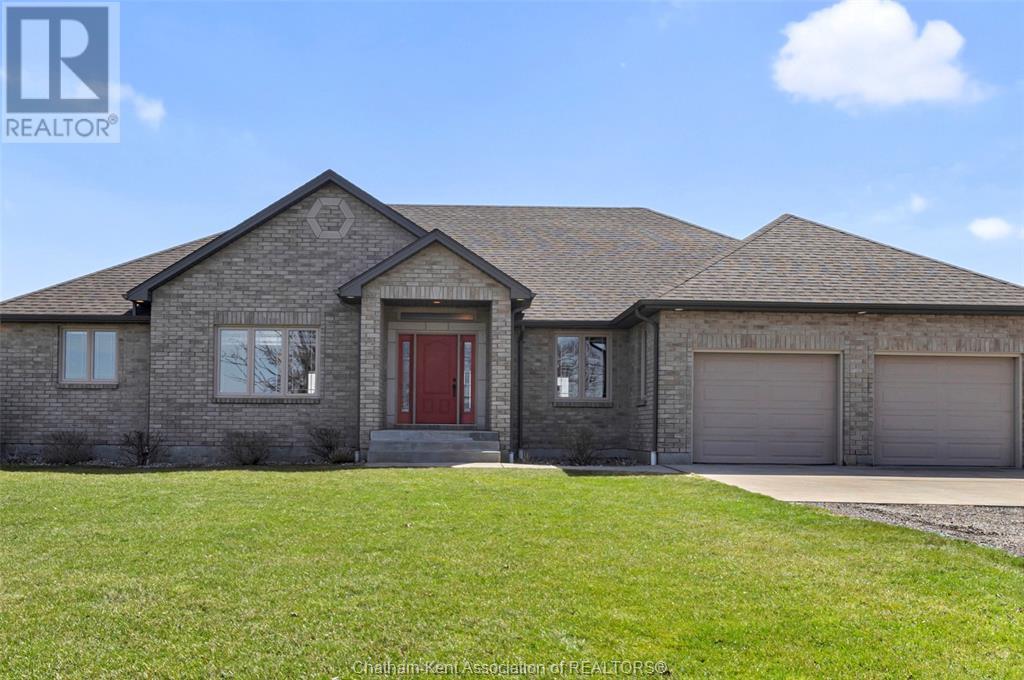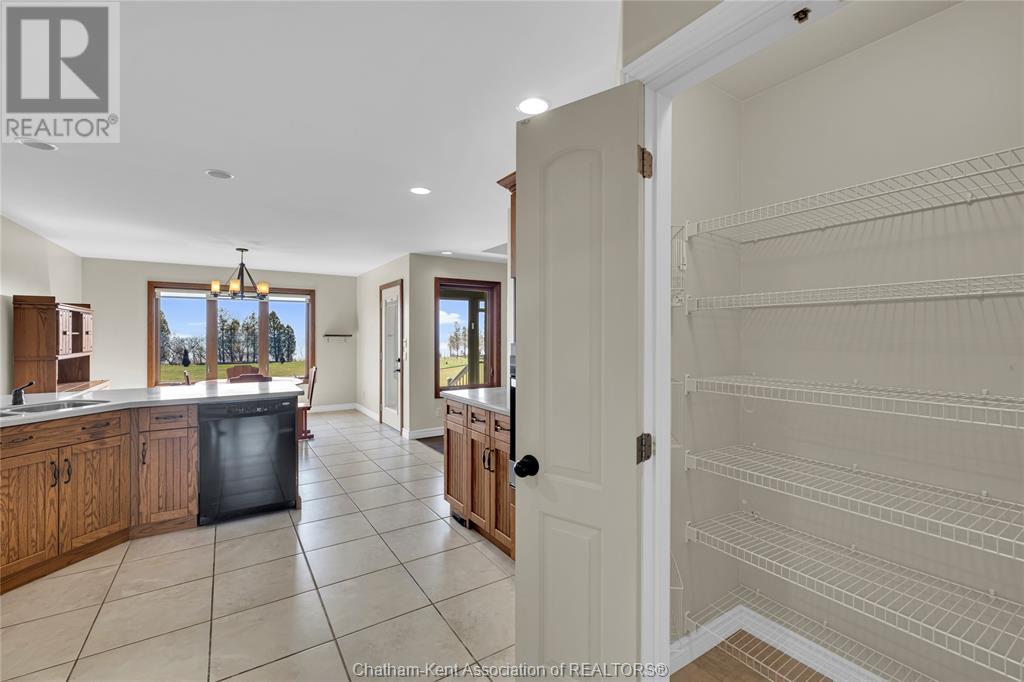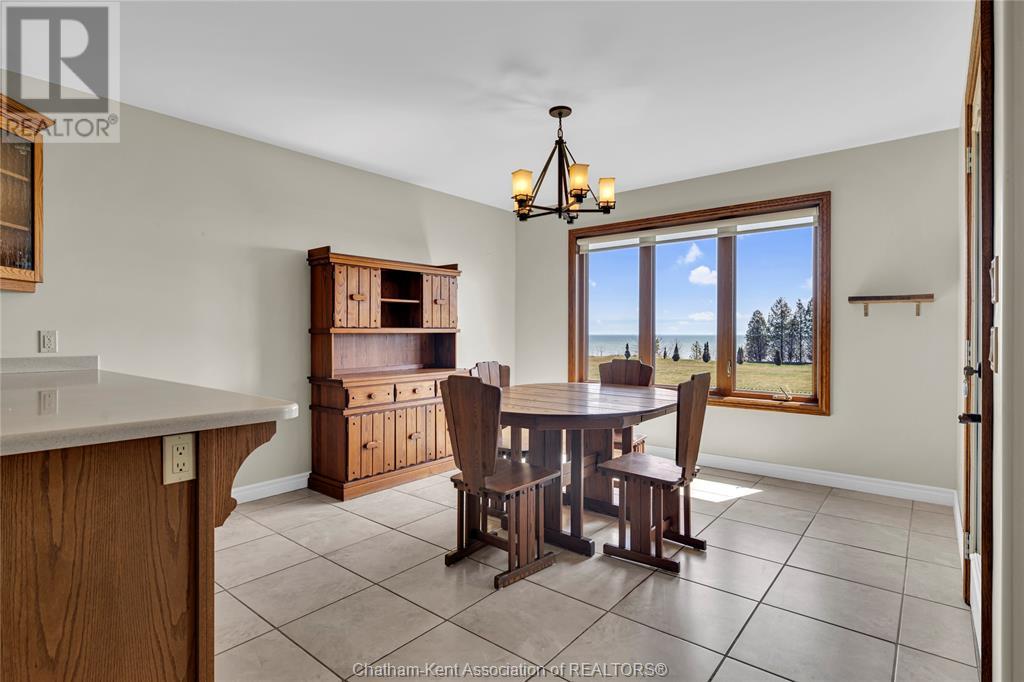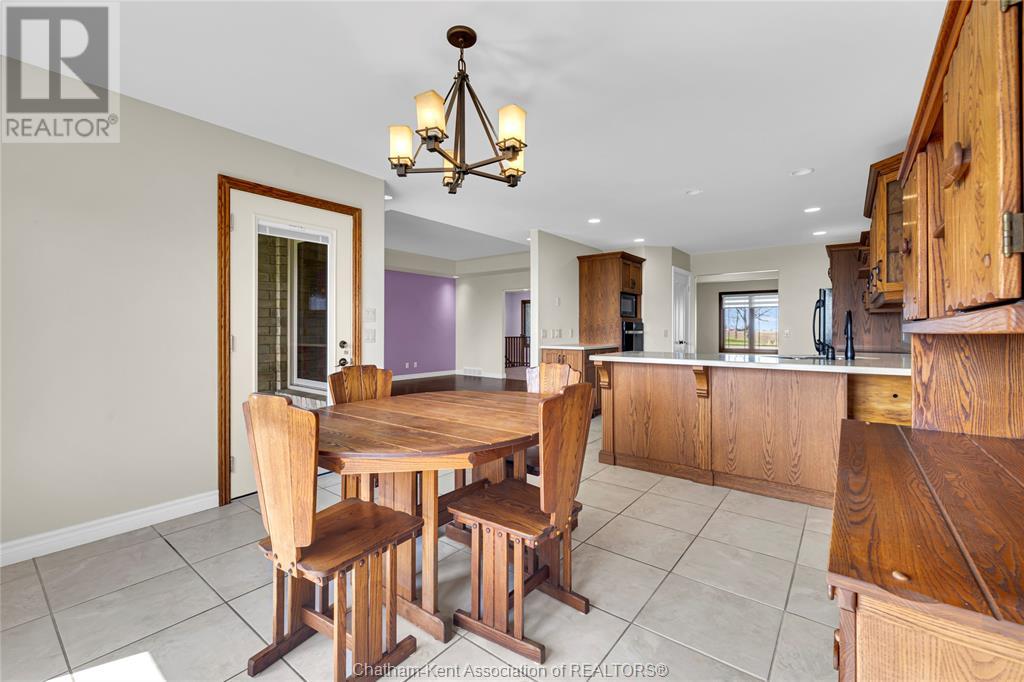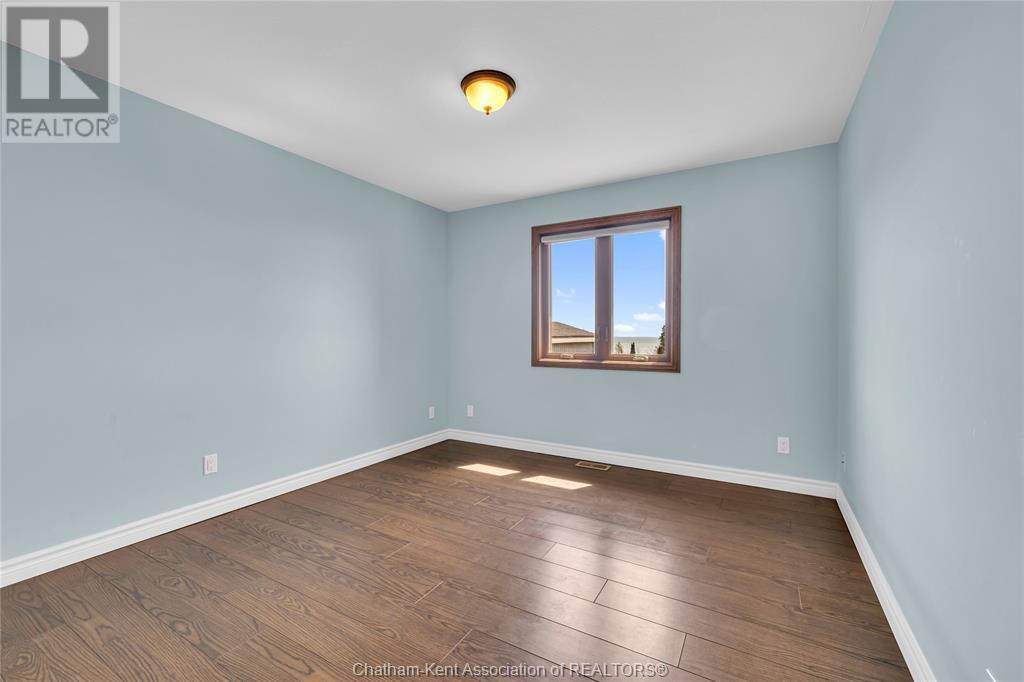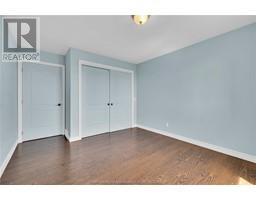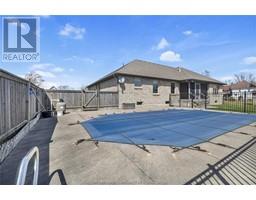3 Bedroom
2 Bathroom
2,062 ft2
Bungalow, Ranch
Fireplace
Inground Pool
Central Air Conditioning
Forced Air, Furnace, Heat Recovery Ventilation (Hrv)
Waterfront
Acreage
Landscaped
$799,900
Lakefront bungalow ranch overlooking Lake Erie, almost 3 acres, three bedrooms and two baths— all-brick exterior, two-car garage. Large foyer leads to large family room with tiled ceiling-to-floor gas fireplace. Large kitchen, black appliances, dining nook overlooking the lake. Primary bedroom, large ensuite, with new large walk-in shower, a large walk-in closet. Laundry room, sink, closet, and cupboards. Second sitting room is opposite the kitchen. Second and third bedrooms frame the second four-piece bathroom. Massive basement is unfinished, roughed-in workshop with cabinets, roughed-in plumbing for third bath, large and small cold storage. Endless basement possibilities. Outside, between the kitchen and the family room is a screened-in porch, perfect for barbecuing or watching the sunrise. Seperated fenced area; one for pets, the other for the beautiful 15x29 foot inground pool. Huge cement/ gravel drive, Generac. Stunning property! Property being sold as is, where is condition. (id:47351)
Open House
This property has open houses!
Starts at:
12:00 pm
Ends at:
2:00 pm
Property Details
|
MLS® Number
|
25007088 |
|
Property Type
|
Single Family |
|
Features
|
Concrete Driveway, Front Driveway, Gravel Driveway |
|
Pool Features
|
Pool Equipment |
|
Pool Type
|
Inground Pool |
|
Water Front Type
|
Waterfront |
Building
|
Bathroom Total
|
2 |
|
Bedrooms Above Ground
|
3 |
|
Bedrooms Total
|
3 |
|
Appliances
|
Central Vacuum, Dishwasher, Dryer, Freezer, Microwave, Refrigerator, Stove, Washer |
|
Architectural Style
|
Bungalow, Ranch |
|
Constructed Date
|
2010 |
|
Construction Style Attachment
|
Detached |
|
Cooling Type
|
Central Air Conditioning |
|
Exterior Finish
|
Brick |
|
Fireplace Fuel
|
Gas |
|
Fireplace Present
|
Yes |
|
Fireplace Type
|
Insert |
|
Flooring Type
|
Ceramic/porcelain, Laminate |
|
Foundation Type
|
Block |
|
Heating Fuel
|
Natural Gas |
|
Heating Type
|
Forced Air, Furnace, Heat Recovery Ventilation (hrv) |
|
Stories Total
|
1 |
|
Size Interior
|
2,062 Ft2 |
|
Total Finished Area
|
2062 Sqft |
|
Type
|
House |
Parking
Land
|
Acreage
|
Yes |
|
Fence Type
|
Fence |
|
Landscape Features
|
Landscaped |
|
Sewer
|
Septic System |
|
Size Irregular
|
257.86x |
|
Size Total Text
|
257.86x|1 - 3 Acres |
|
Zoning Description
|
A1/hl |
Rooms
| Level |
Type |
Length |
Width |
Dimensions |
|
Main Level |
Bedroom |
10 ft |
|
10 ft x Measurements not available |
|
Main Level |
4pc Bathroom |
9 ft |
|
9 ft x Measurements not available |
|
Main Level |
Primary Bedroom |
12 ft |
|
12 ft x Measurements not available |
|
Main Level |
Family Room |
12 ft |
14 ft |
12 ft x 14 ft |
|
Main Level |
Kitchen |
12 ft |
|
12 ft x Measurements not available |
|
Main Level |
Dining Nook |
12 ft |
|
12 ft x Measurements not available |
|
Main Level |
Foyer |
8 ft |
|
8 ft x Measurements not available |
|
Main Level |
Enclosed Porch |
8 ft |
14 ft |
8 ft x 14 ft |
|
Main Level |
Living Room/fireplace |
18 ft |
|
18 ft x Measurements not available |
|
Main Level |
Bedroom |
16 ft |
|
16 ft x Measurements not available |
|
Main Level |
3pc Ensuite Bath |
10 ft |
10 ft |
10 ft x 10 ft |
https://www.realtor.ca/real-estate/28119873/5124-talbot-trail-merlin
