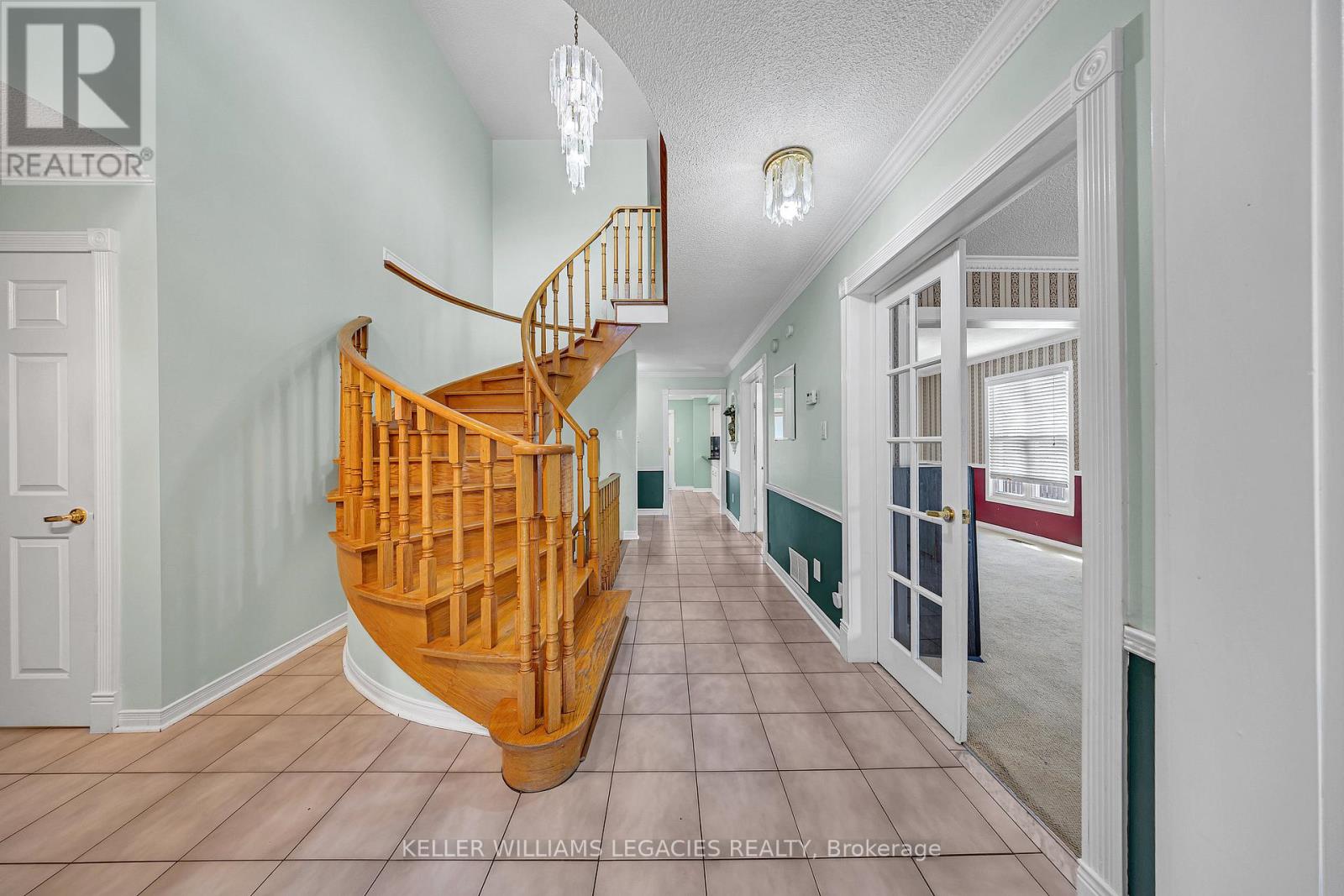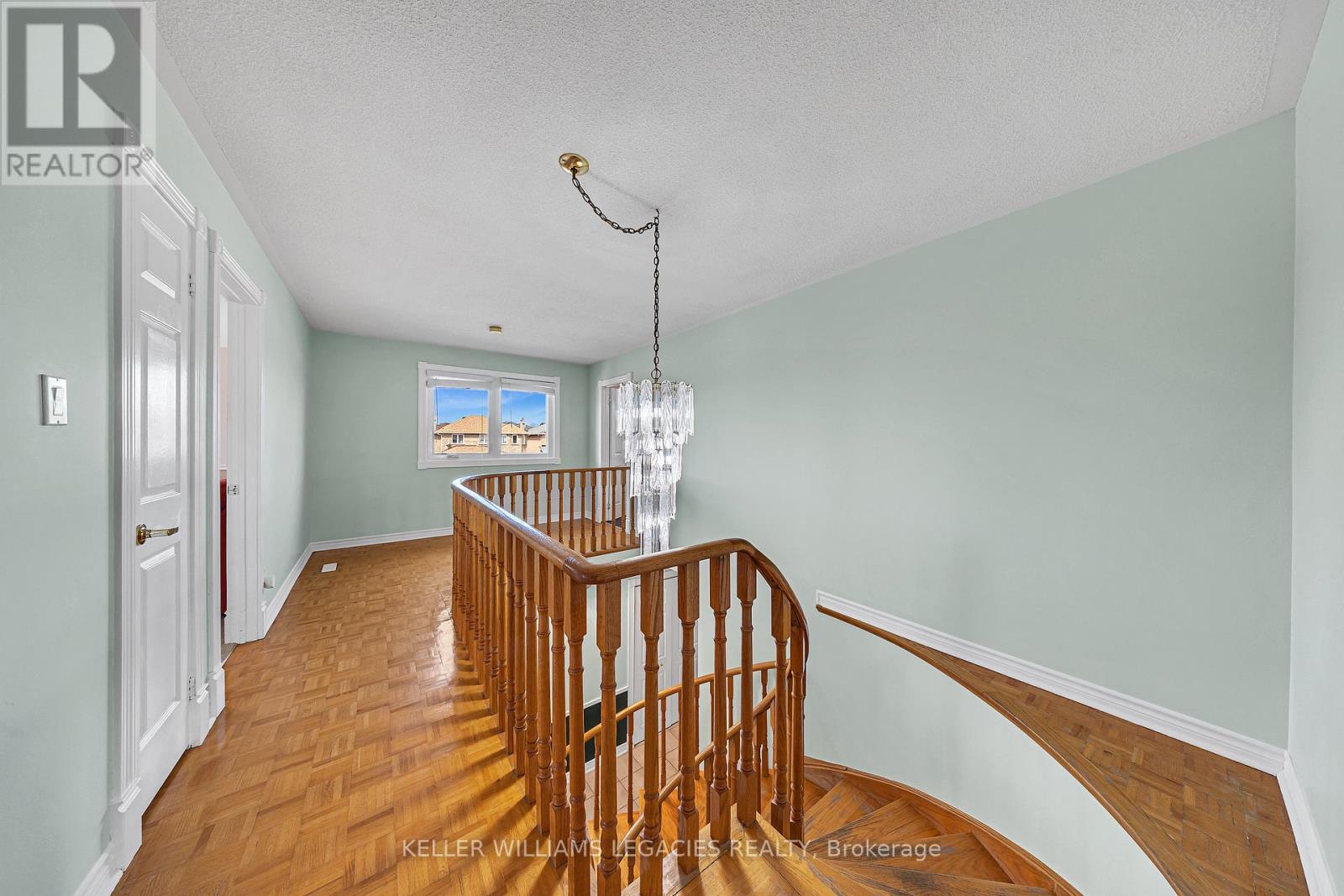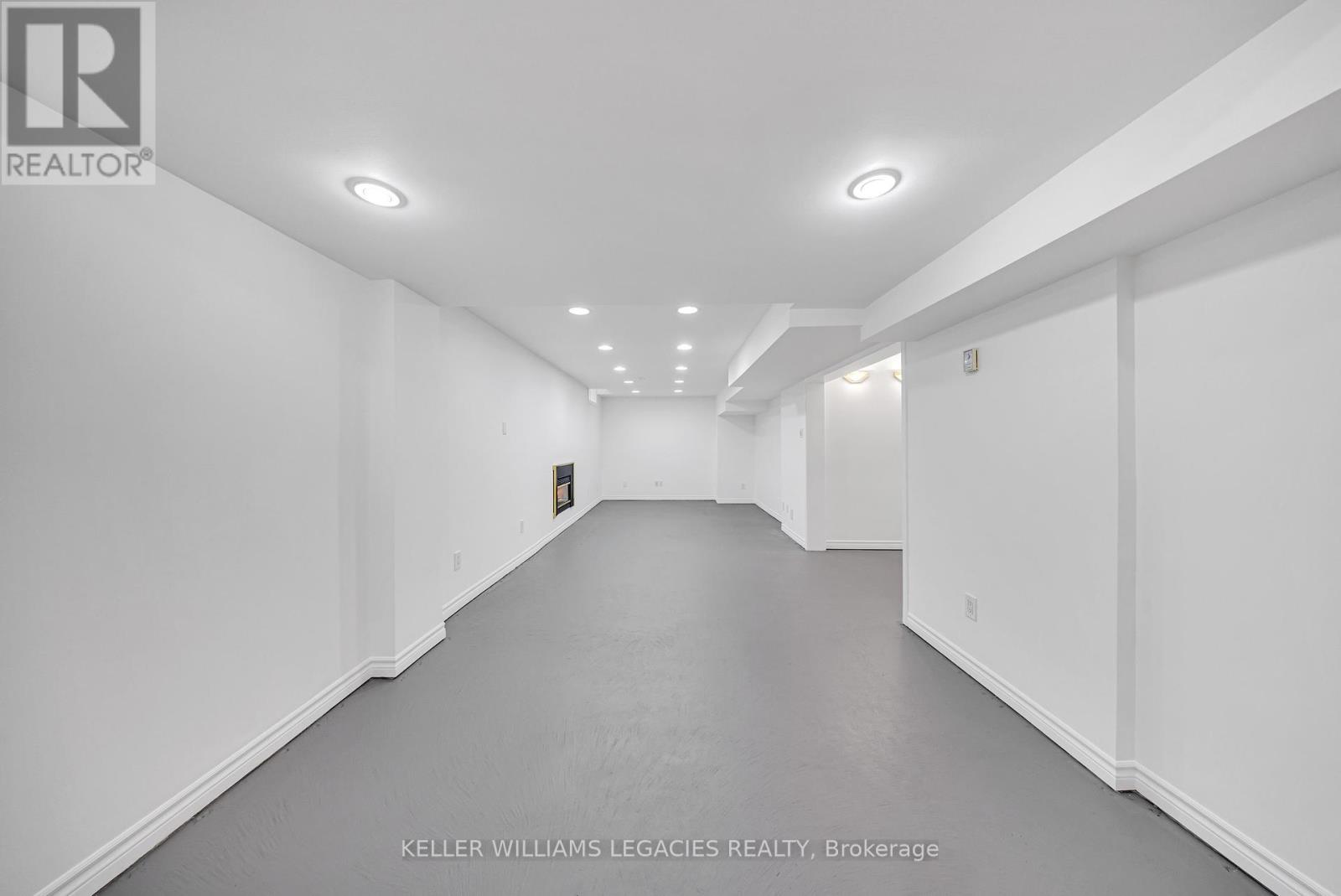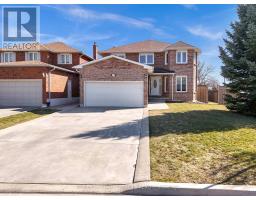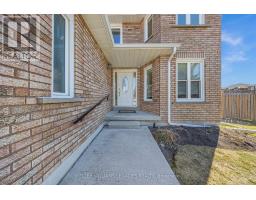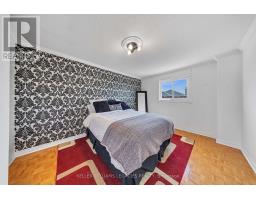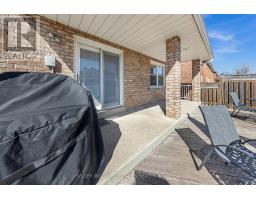126 Spring Town Road Vaughan, Ontario L4L 8E6
4 Bedroom
5 Bathroom
2,500 - 3,000 ft2
Fireplace
Central Air Conditioning
Forced Air
$1,499,900
Nestled on a premium corner lot in the highly sought-after East Woodbridge, this stunning home offers exceptional curb appeal in a quiet, family-friendly neighborhood. Boasting a spacious and functional layout and 6 parking spaces, this property is perfect for growing families or investors seeking income potential with a separate basement suite. Just minutes from major highways, the Vaughan Metropolitan Centre (VMC) and premier shopping amenities, this home delivers the perfect blend of convenience and luxury. Don't miss this rare opportunity to own in one of Vaughan's most desirable communities! (id:47351)
Open House
This property has open houses!
April
12
Saturday
Starts at:
1:00 pm
Ends at:3:00 pm
April
13
Sunday
Starts at:
1:00 pm
Ends at:3:00 pm
Property Details
| MLS® Number | N12062613 |
| Property Type | Single Family |
| Community Name | East Woodbridge |
| Features | Irregular Lot Size |
| Parking Space Total | 6 |
Building
| Bathroom Total | 5 |
| Bedrooms Above Ground | 4 |
| Bedrooms Total | 4 |
| Appliances | Dishwasher, Dryer, Stove, Washer, Refrigerator |
| Basement Development | Finished |
| Basement Features | Apartment In Basement |
| Basement Type | N/a (finished) |
| Construction Style Attachment | Detached |
| Cooling Type | Central Air Conditioning |
| Exterior Finish | Brick |
| Fireplace Present | Yes |
| Foundation Type | Poured Concrete |
| Half Bath Total | 2 |
| Heating Fuel | Natural Gas |
| Heating Type | Forced Air |
| Stories Total | 2 |
| Size Interior | 2,500 - 3,000 Ft2 |
| Type | House |
| Utility Water | Municipal Water |
Parking
| Attached Garage | |
| Garage |
Land
| Acreage | No |
| Sewer | Sanitary Sewer |
| Size Frontage | 39 Ft ,10 In |
| Size Irregular | 39.9 Ft |
| Size Total Text | 39.9 Ft |
Rooms
| Level | Type | Length | Width | Dimensions |
|---|---|---|---|---|
| Second Level | Primary Bedroom | 3.36 m | 6.46 m | 3.36 m x 6.46 m |
| Second Level | Bedroom | 3.37 m | 4.31 m | 3.37 m x 4.31 m |
| Second Level | Bedroom 2 | 3.26 m | 4.84 m | 3.26 m x 4.84 m |
| Second Level | Bedroom 3 | 3.26 m | 4.53 m | 3.26 m x 4.53 m |
| Basement | Living Room | 3.21 m | 10.04 m | 3.21 m x 10.04 m |
| Main Level | Family Room | 3.38 m | 6.43 m | 3.38 m x 6.43 m |
| Main Level | Dining Room | 3.35 m | 3.31 m | 3.35 m x 3.31 m |
| Main Level | Kitchen | 3.38 m | 3.08 m | 3.38 m x 3.08 m |
| Main Level | Laundry Room | 3.37 m | 1.76 m | 3.37 m x 1.76 m |
| Main Level | Living Room | 3.28 m | 4.94 m | 3.28 m x 4.94 m |







