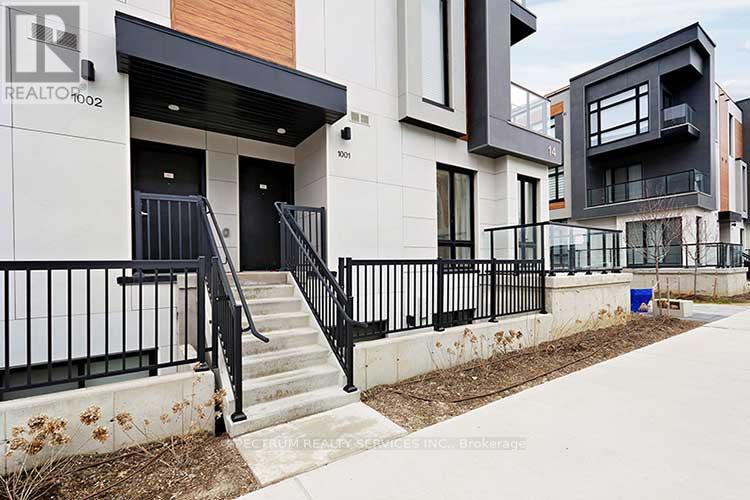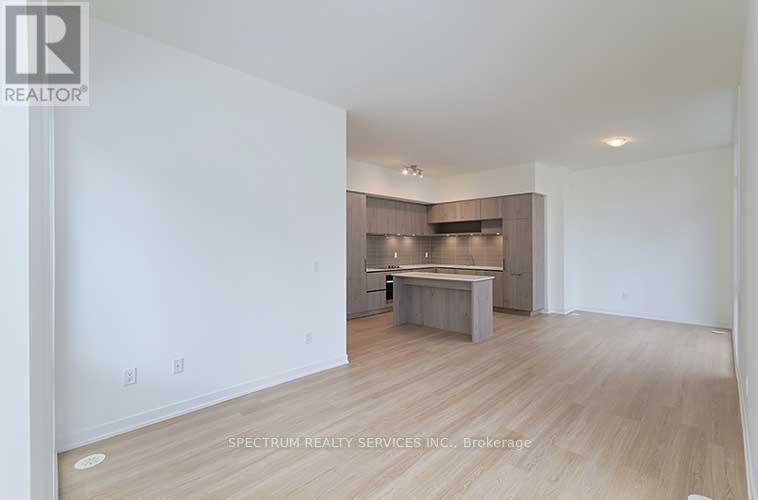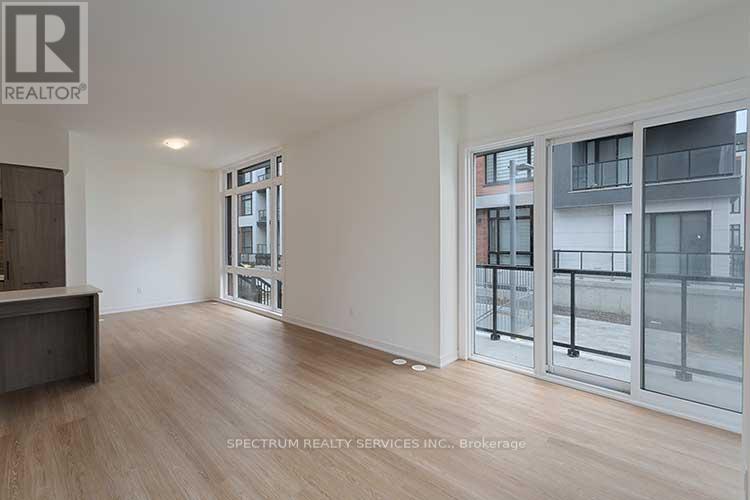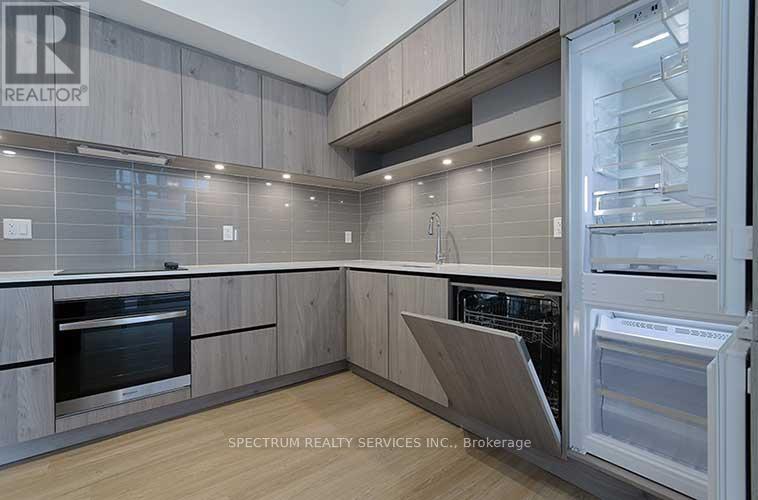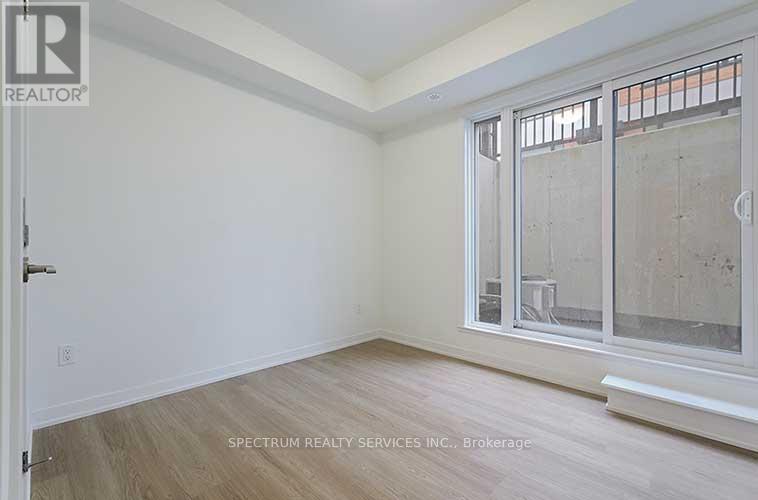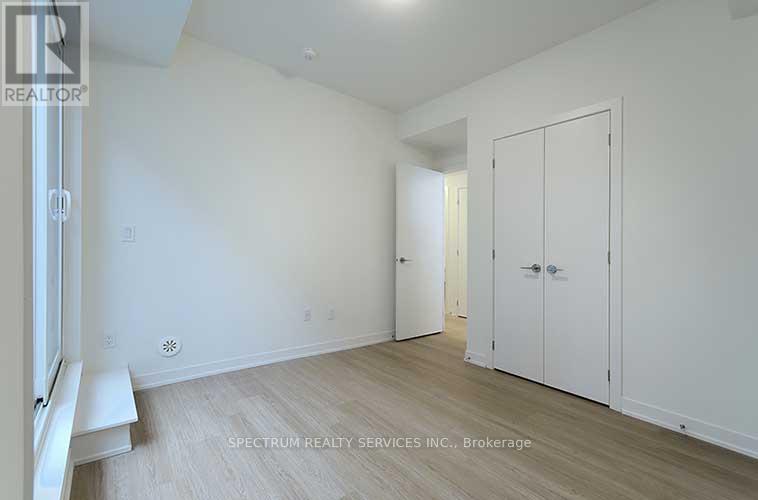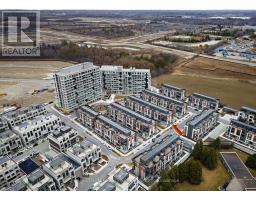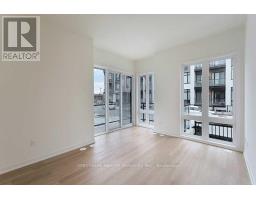1001 - 14 David Eyer Road Richmond Hill, Ontario L4S 0N4
3 Bedroom
3 Bathroom
1,200 - 1,399 ft2
Central Air Conditioning
Forced Air
$830,000Maintenance, Common Area Maintenance, Insurance, Parking
$309.18 Monthly
Maintenance, Common Area Maintenance, Insurance, Parking
$309.18 MonthlyWelcome to an exquisite contemporary residence. Perfectly positioned at Bayview and Elgin Mills, this sophisticated corner stacked townhome epitomizes modern elegance and urban convenience. Spanning 1,356 sq. ft., its open-concept design offers an expansive and refined living space, illuminated by breathtaking floor-to-ceiling windows that bathe the interiors in natural light. Enjoy effortless access to top-rated schools, premier shopping, major highways, and the GO station. Luxurious finishes throughout elevate the experience. Parking and locker included. See the attached schedule for details. (id:47351)
Property Details
| MLS® Number | N12062627 |
| Property Type | Single Family |
| Community Name | Rural Richmond Hill |
| Community Features | Pet Restrictions |
| Features | Balcony, Carpet Free |
| Parking Space Total | 1 |
Building
| Bathroom Total | 3 |
| Bedrooms Above Ground | 3 |
| Bedrooms Total | 3 |
| Age | New Building |
| Amenities | Storage - Locker |
| Appliances | Oven - Built-in, Dishwasher, Dryer, Hood Fan, Oven, Stove, Washer, Refrigerator |
| Cooling Type | Central Air Conditioning |
| Exterior Finish | Concrete |
| Flooring Type | Vinyl |
| Half Bath Total | 1 |
| Heating Fuel | Natural Gas |
| Heating Type | Forced Air |
| Size Interior | 1,200 - 1,399 Ft2 |
| Type | Row / Townhouse |
Parking
| Underground | |
| Garage |
Land
| Acreage | No |
Rooms
| Level | Type | Length | Width | Dimensions |
|---|---|---|---|---|
| Lower Level | Bedroom 2 | 2.71 m | 2.74 m | 2.71 m x 2.74 m |
| Lower Level | Bedroom 3 | 3.22 m | 2.99 m | 3.22 m x 2.99 m |
| Lower Level | Primary Bedroom | 3.68 m | 2.97 m | 3.68 m x 2.97 m |
| Ground Level | Kitchen | 2.13 m | 3.5 m | 2.13 m x 3.5 m |
| Ground Level | Dining Room | 4.19 m | 3.42 m | 4.19 m x 3.42 m |
| Ground Level | Living Room | 4.01 m | 3.6 m | 4.01 m x 3.6 m |

