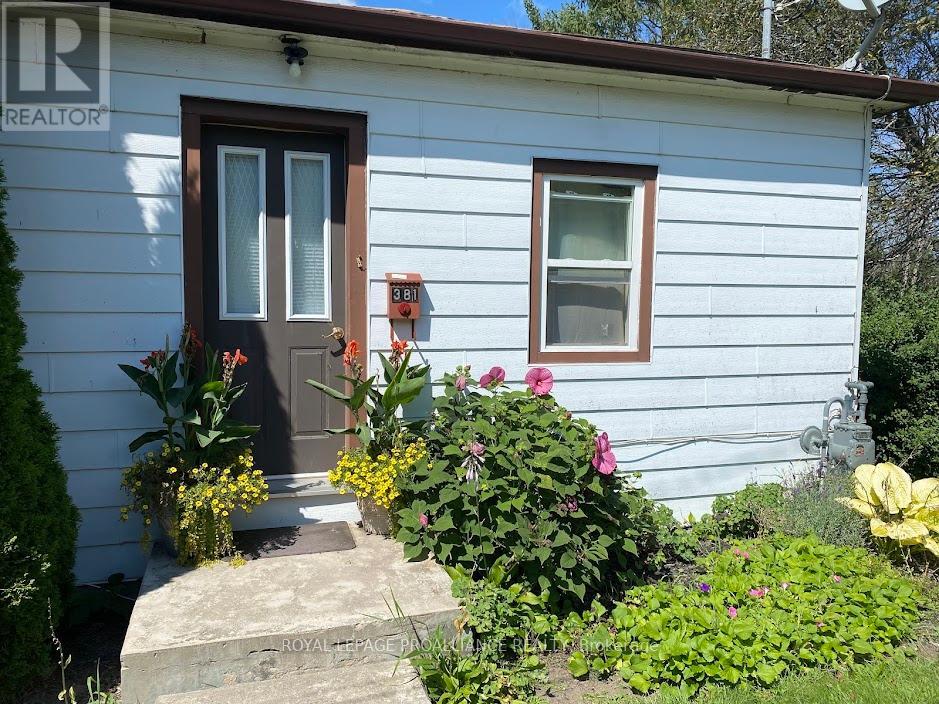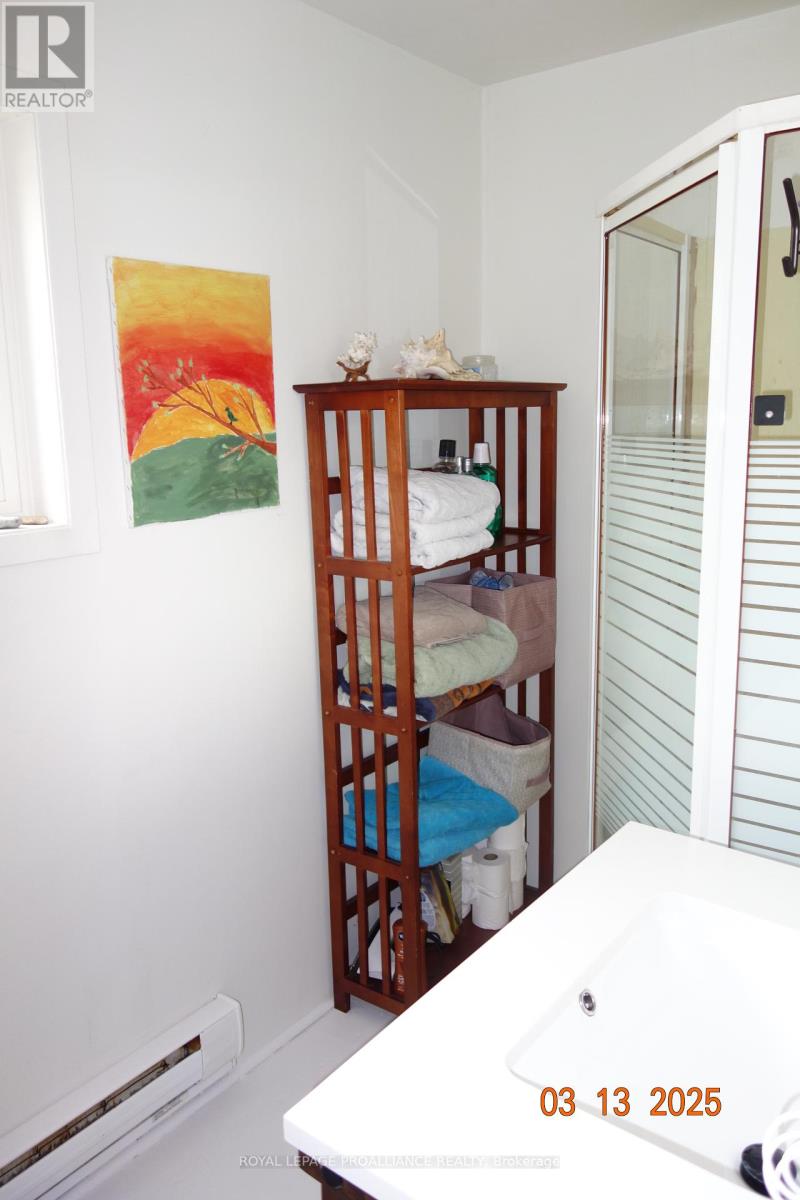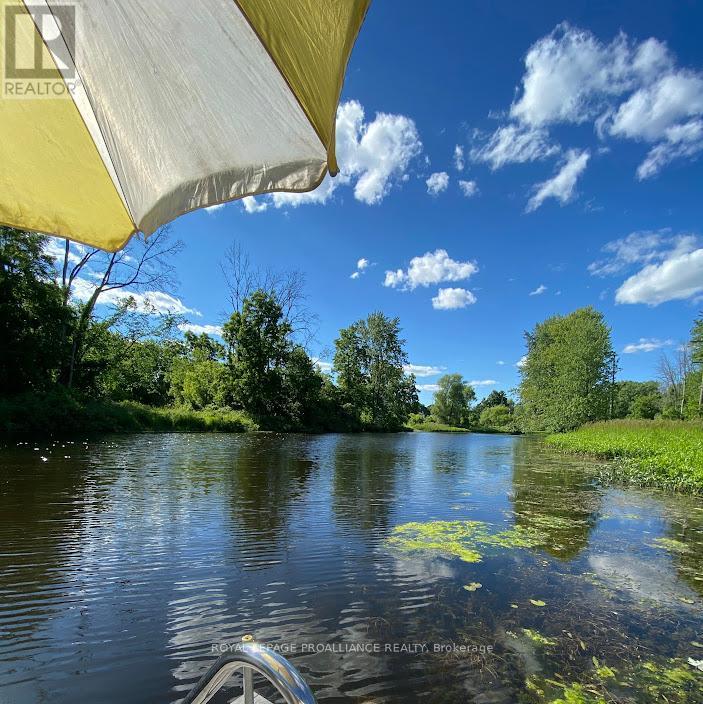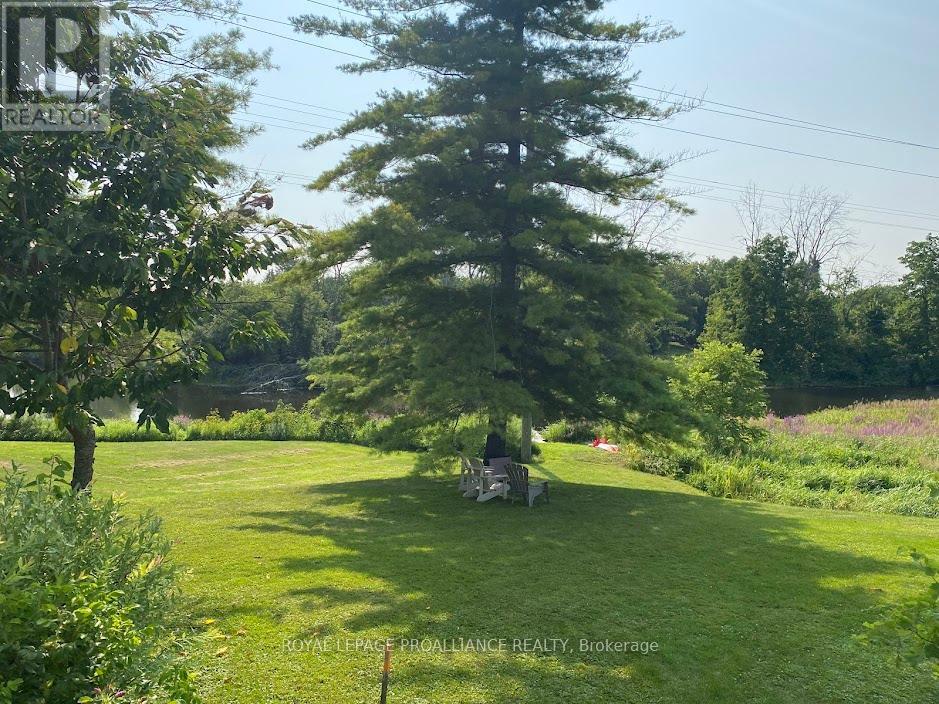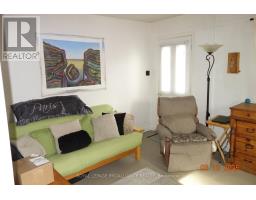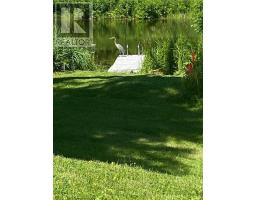1 Bedroom
1 Bathroom
Bungalow
Heat Pump
$399,000
Enjoy 180 degree expansive views of the widest and deepest bend of upper Napanee River. With nothing but an un-developable hydro easement separating lot from the waterfront, enjoy nature, swimming and km's of kayaking without the boat traffic downstream. Within short walking distance to downtown and the riverfront trail, city living beckons, while insulated by nature in your back yard. Situated on a high and dry 100'x100' double lot, there are variety of options for development, in one of the fastest growing regions, while still affordable. Speaking of affordability, the low taxes and carrying costs of the property allows you to save, while you ponder your many options. The house itself has been made comfortable, gas recently installed, and the basics are covered with new appliances, a new mini-split heat pump as the primary source of heat and AC, as well as a new gas demand hot water heater, both sized for expansion. Develop or live comfortably in the interim, in a setting that exemplifies opportunity of timing and location, location, location! (id:47351)
Property Details
|
MLS® Number
|
X12020070 |
|
Property Type
|
Single Family |
|
Community Name
|
Greater Napanee |
|
Amenities Near By
|
Hospital, Park, Place Of Worship, Schools |
|
Features
|
Irregular Lot Size, Sloping |
|
Parking Space Total
|
2 |
|
Structure
|
Deck, Shed |
|
View Type
|
River View, Unobstructed Water View |
Building
|
Bathroom Total
|
1 |
|
Bedrooms Above Ground
|
1 |
|
Bedrooms Total
|
1 |
|
Age
|
51 To 99 Years |
|
Amenities
|
Fireplace(s) |
|
Appliances
|
Dishwasher, Dryer, Hot Water Instant, Microwave, Stove, Washer, Window Coverings, Refrigerator |
|
Architectural Style
|
Bungalow |
|
Basement Type
|
Full |
|
Construction Style Attachment
|
Detached |
|
Exterior Finish
|
Aluminum Siding |
|
Fire Protection
|
Smoke Detectors |
|
Foundation Type
|
Block |
|
Heating Fuel
|
Electric |
|
Heating Type
|
Heat Pump |
|
Stories Total
|
1 |
|
Type
|
House |
|
Utility Water
|
Municipal Water |
Parking
Land
|
Access Type
|
Public Road |
|
Acreage
|
No |
|
Land Amenities
|
Hospital, Park, Place Of Worship, Schools |
|
Sewer
|
Sanitary Sewer |
|
Size Depth
|
104 Ft ,11 In |
|
Size Frontage
|
103 Ft ,7 In |
|
Size Irregular
|
103.62 X 104.94 Ft |
|
Size Total Text
|
103.62 X 104.94 Ft|1/2 - 1.99 Acres |
|
Surface Water
|
River/stream |
|
Zoning Description
|
R-4 |
Rooms
| Level |
Type |
Length |
Width |
Dimensions |
|
Main Level |
Kitchen |
4.49 m |
2.99 m |
4.49 m x 2.99 m |
|
Main Level |
Living Room |
4.49 m |
3.35 m |
4.49 m x 3.35 m |
|
Main Level |
Primary Bedroom |
2.84 m |
3.04 m |
2.84 m x 3.04 m |
|
Main Level |
Bathroom |
1.52 m |
3.3 m |
1.52 m x 3.3 m |
Utilities
https://www.realtor.ca/real-estate/28026559/381-huffman-street-greater-napanee-greater-napanee

