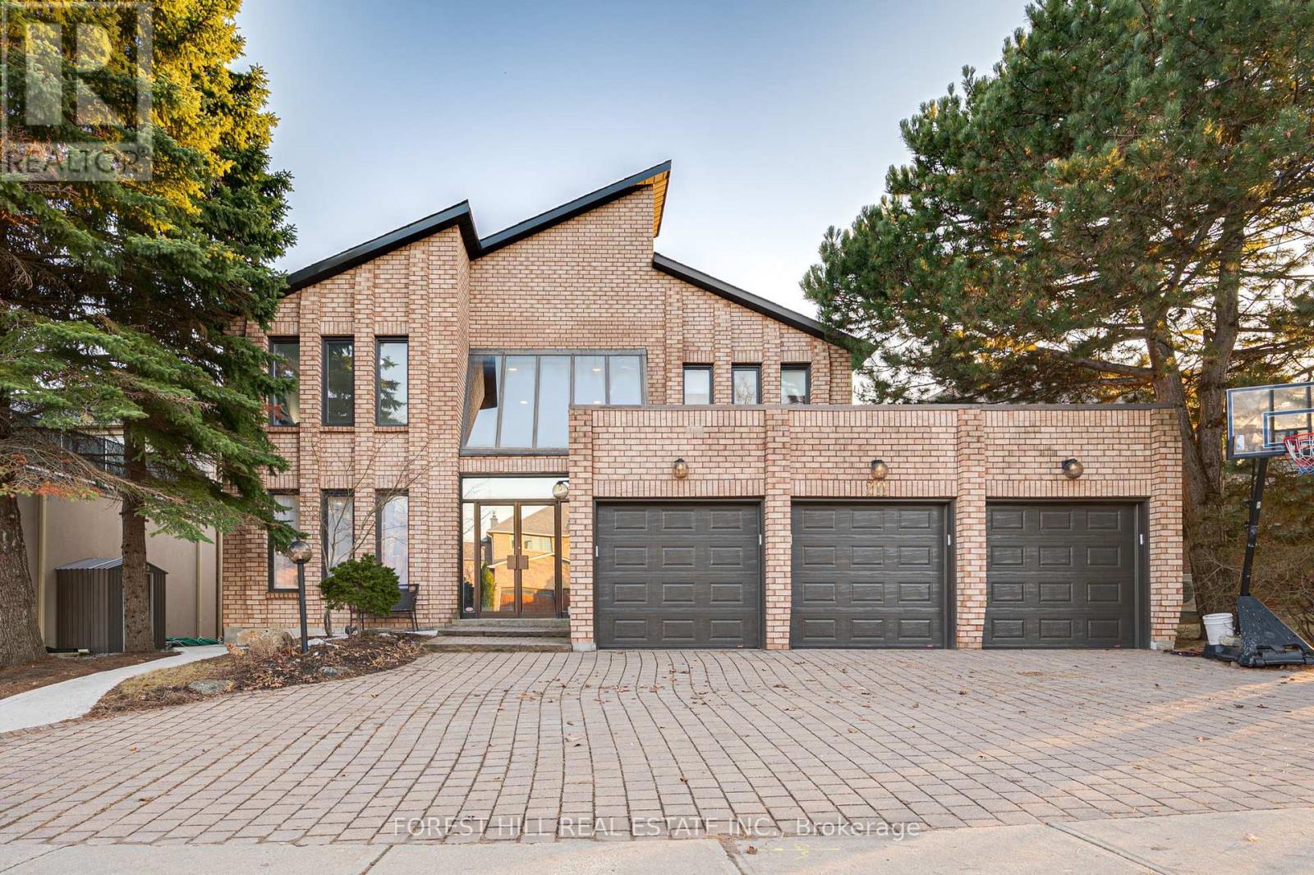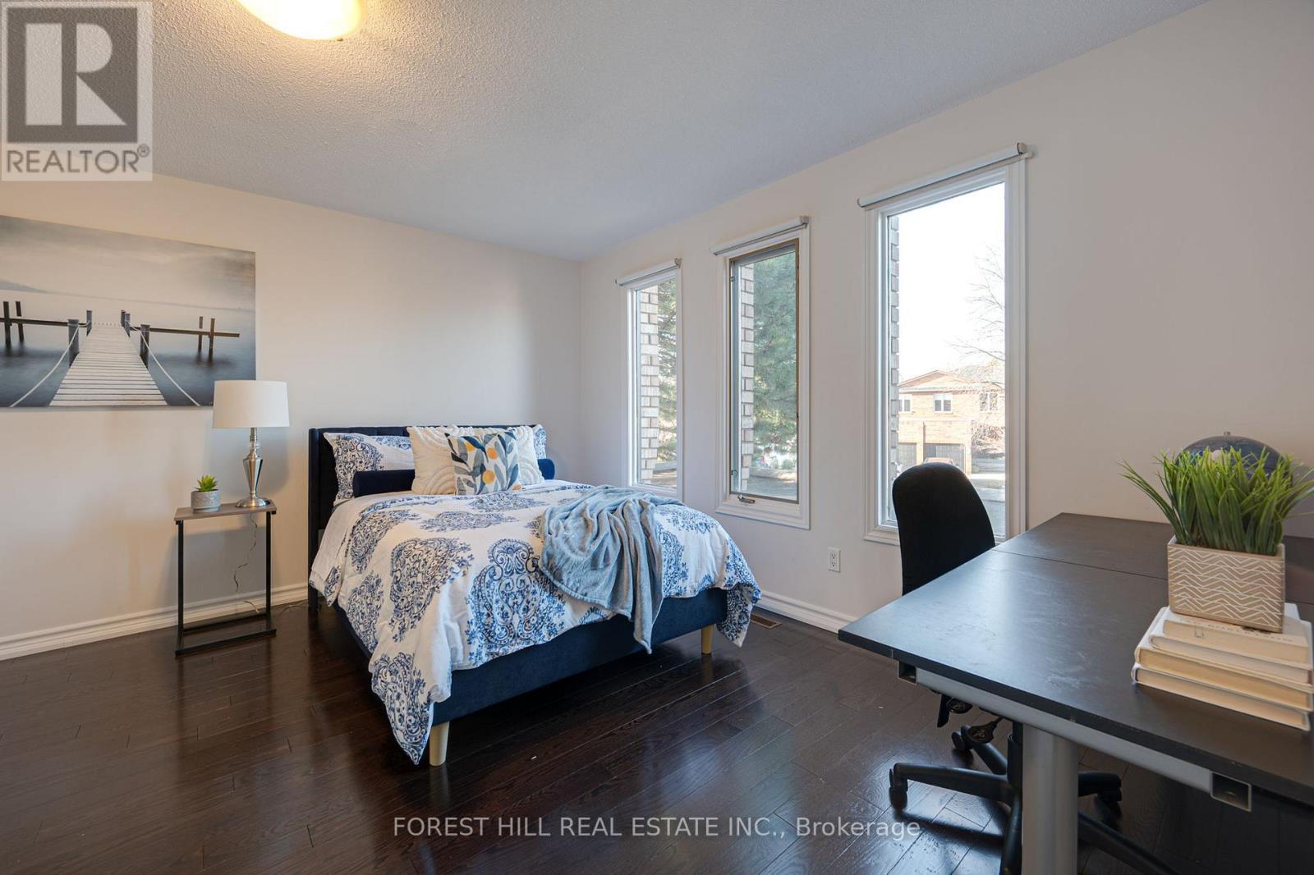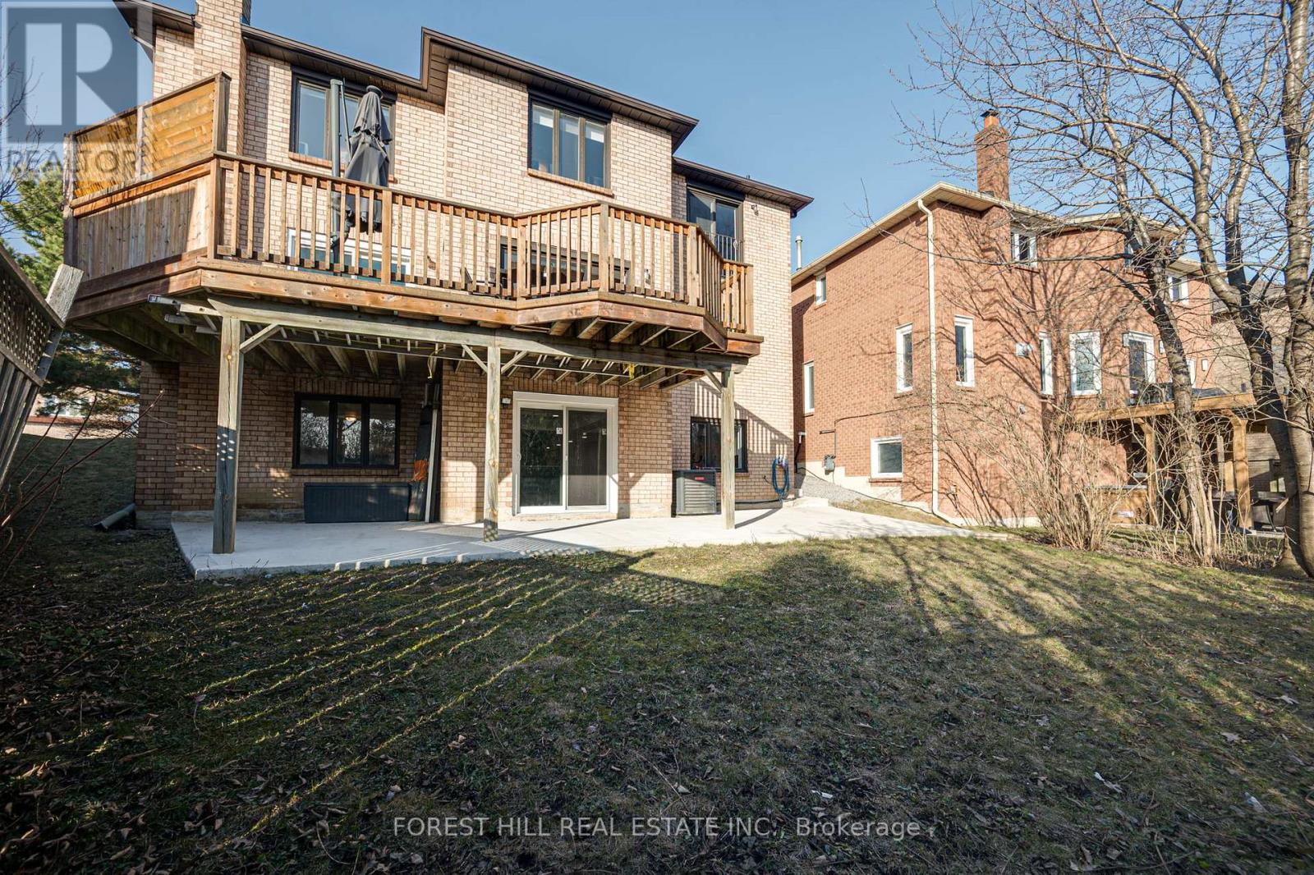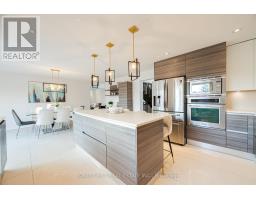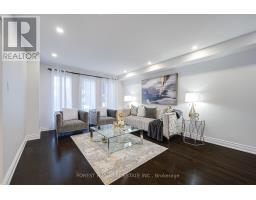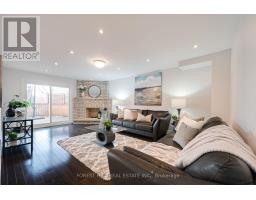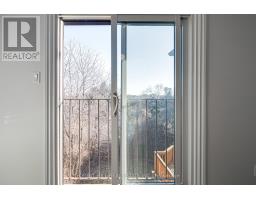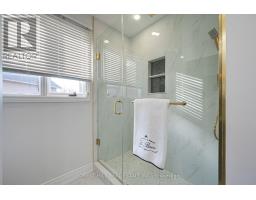6 Bedroom
5 Bathroom
3,500 - 5,000 ft2
Fireplace
Central Air Conditioning
Forced Air
$2,790,000
*** Rare Ravine Lot in Prime Thornhill Location!*** An immaculate 5+1 bedroom, 5-bathroom home, upgraded top to bottom, boasting~5700 sqft of total living space! 3 Car Garage with a circular driveway. Soaring cathedral ceilings as you enter your home with open concept living, large dining area for entertaining combined with a living room, hardwood floors, pot lights and smooth ceiling throughout. Large main floor office. Renovated custom chef's kitchen with high-end stainless steel appliances, large centre island, plenty of storage space, breakfast area with walkout to new deck overlooking picturesque views of the ravine setting. 5 Large bedrooms upstairs, closet organizers, with 3renovated bathrooms, reading nook, and upstairs laundry. Huge finished walk-out basement with additional bedroom, rec room, bathroom, plenty of additional closet/storage space. Very bright basement that leads out to your private backyard oasis on a premium ravine lot! Steps to Hefhill Park, great schools, shuls, all amenities. Rare to market! (id:47351)
Property Details
|
MLS® Number
|
N12046241 |
|
Property Type
|
Single Family |
|
Community Name
|
Crestwood-Springfarm-Yorkhill |
|
Features
|
Ravine, Carpet Free |
|
Parking Space Total
|
6 |
Building
|
Bathroom Total
|
5 |
|
Bedrooms Above Ground
|
5 |
|
Bedrooms Below Ground
|
1 |
|
Bedrooms Total
|
6 |
|
Appliances
|
Dryer, Stove, Washer, Window Coverings, Refrigerator |
|
Basement Development
|
Finished |
|
Basement Features
|
Walk Out |
|
Basement Type
|
N/a (finished) |
|
Construction Style Attachment
|
Detached |
|
Cooling Type
|
Central Air Conditioning |
|
Exterior Finish
|
Brick |
|
Fireplace Present
|
Yes |
|
Foundation Type
|
Poured Concrete |
|
Half Bath Total
|
1 |
|
Heating Fuel
|
Natural Gas |
|
Heating Type
|
Forced Air |
|
Stories Total
|
2 |
|
Size Interior
|
3,500 - 5,000 Ft2 |
|
Type
|
House |
|
Utility Water
|
Municipal Water |
Parking
Land
|
Acreage
|
No |
|
Sewer
|
Sanitary Sewer |
|
Size Depth
|
120 Ft |
|
Size Frontage
|
91 Ft |
|
Size Irregular
|
91 X 120 Ft |
|
Size Total Text
|
91 X 120 Ft |
Rooms
| Level |
Type |
Length |
Width |
Dimensions |
|
Second Level |
Primary Bedroom |
3.93 m |
7.41 m |
3.93 m x 7.41 m |
|
Second Level |
Bedroom 2 |
3.54 m |
4.89 m |
3.54 m x 4.89 m |
|
Second Level |
Bedroom 3 |
3.87 m |
4.85 m |
3.87 m x 4.85 m |
|
Second Level |
Bedroom 4 |
3.87 m |
4.59 m |
3.87 m x 4.59 m |
|
Second Level |
Bedroom 5 |
3.93 m |
3.68 m |
3.93 m x 3.68 m |
|
Ground Level |
Family Room |
3.84 m |
6.37 m |
3.84 m x 6.37 m |
|
Ground Level |
Living Room |
3.69 m |
5.5 m |
3.69 m x 5.5 m |
|
Ground Level |
Office |
3.84 m |
2.98 m |
3.84 m x 2.98 m |
|
Ground Level |
Kitchen |
4.02 m |
4.5 m |
4.02 m x 4.5 m |
|
Ground Level |
Den |
|
|
Measurements not available |
https://www.realtor.ca/real-estate/28084583/211-franklin-avenue-vaughan-crestwood-springfarm-yorkhill-crestwood-springfarm-yorkhill
