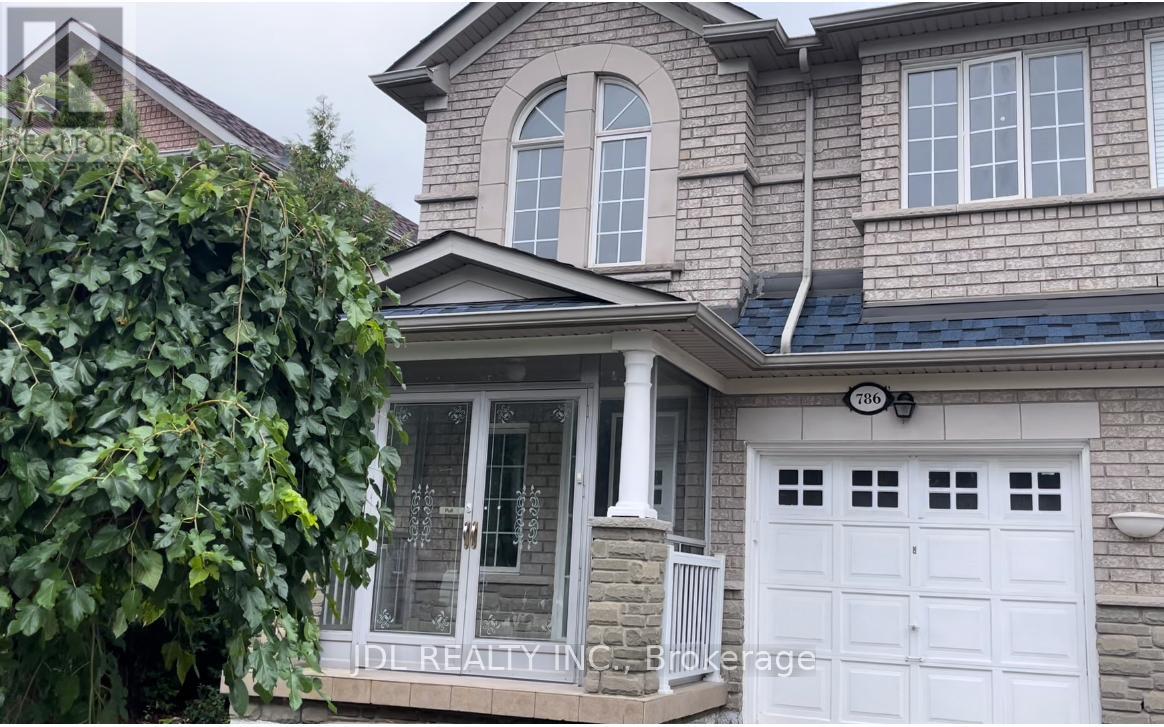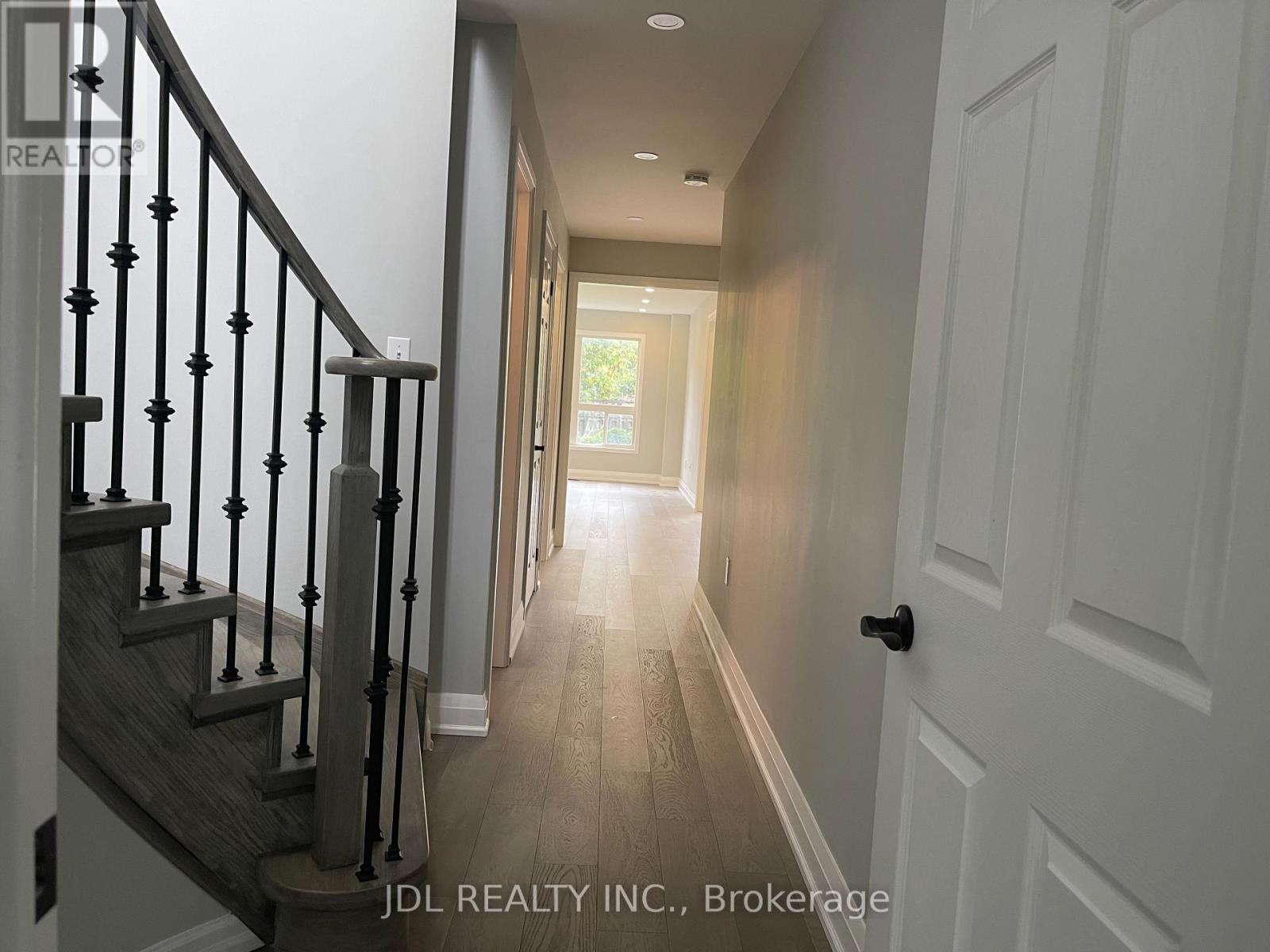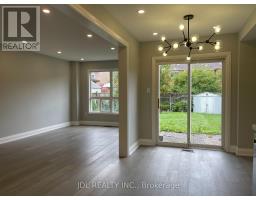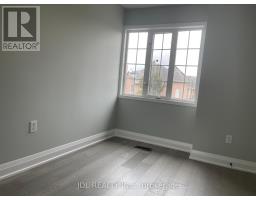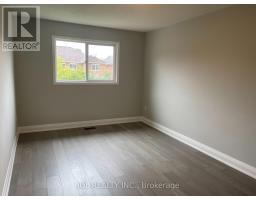3 Bedroom
3 Bathroom
Central Air Conditioning
Forced Air
$3,200 Monthly
Newly Renovated Semi-Detached House In High Demanding South Unionville Community. Extra Deep Fenced Yard. Brand New Engineering Hardwood Fl Thru-Out, New Staircase, New Design Cabinets W/S.S Appliances, Waterflow, Granite Counter, Backsplash, Spacious Primary Bedroom W/Ensuite. Close To Walmart, Foodymart Supermarket, Cf Markville Mall, Restaurants, Shopping Centers. Walk Distance To The Bus Station. Top Ranking School Zone (Markville Ss & Unionville Meadows Public School). (id:47351)
Property Details
|
MLS® Number
|
N12018527 |
|
Property Type
|
Single Family |
|
Community Name
|
Village Green-South Unionville |
|
Parking Space Total
|
1 |
Building
|
Bathroom Total
|
3 |
|
Bedrooms Above Ground
|
3 |
|
Bedrooms Total
|
3 |
|
Appliances
|
Water Heater, Dishwasher, Dryer, Stove, Washer, Refrigerator |
|
Construction Style Attachment
|
Semi-detached |
|
Cooling Type
|
Central Air Conditioning |
|
Exterior Finish
|
Brick |
|
Flooring Type
|
Hardwood |
|
Foundation Type
|
Insulated Concrete Forms |
|
Half Bath Total
|
1 |
|
Heating Fuel
|
Natural Gas |
|
Heating Type
|
Forced Air |
|
Stories Total
|
2 |
|
Type
|
House |
|
Utility Water
|
Municipal Water |
Parking
Land
|
Acreage
|
No |
|
Sewer
|
Sanitary Sewer |
|
Size Depth
|
114 Ft ,11 In |
|
Size Frontage
|
24 Ft |
|
Size Irregular
|
24.02 X 114.93 Ft |
|
Size Total Text
|
24.02 X 114.93 Ft |
Rooms
| Level |
Type |
Length |
Width |
Dimensions |
|
Second Level |
Primary Bedroom |
5.18 m |
3.05 m |
5.18 m x 3.05 m |
|
Second Level |
Bedroom 2 |
3.66 m |
2.95 m |
3.66 m x 2.95 m |
|
Second Level |
Bedroom 3 |
3.2 m |
2.7 m |
3.2 m x 2.7 m |
|
Ground Level |
Living Room |
6.1 m |
3.05 m |
6.1 m x 3.05 m |
|
Ground Level |
Dining Room |
6.1 m |
3.05 m |
6.1 m x 3.05 m |
|
Ground Level |
Kitchen |
3.07 m |
2.49 m |
3.07 m x 2.49 m |
|
Ground Level |
Eating Area |
2.9 m |
2.49 m |
2.9 m x 2.49 m |
https://www.realtor.ca/real-estate/28023040/786-caboto-trail-markham-village-green-south-unionville-village-green-south-unionville
