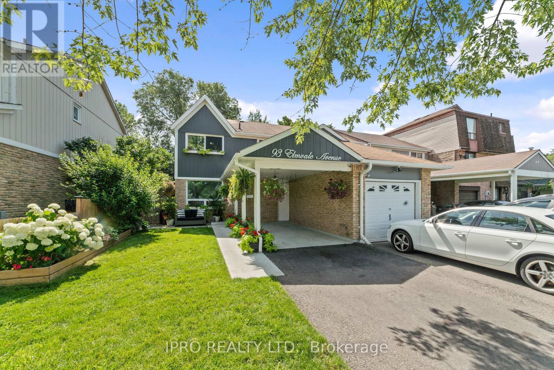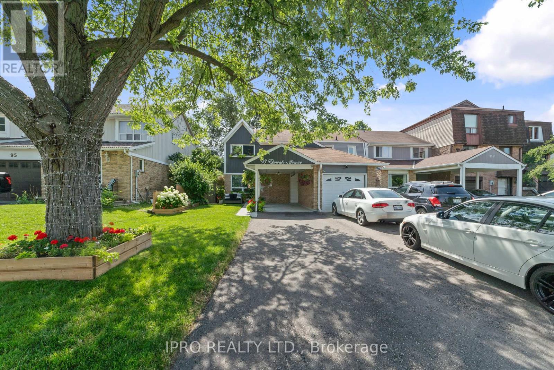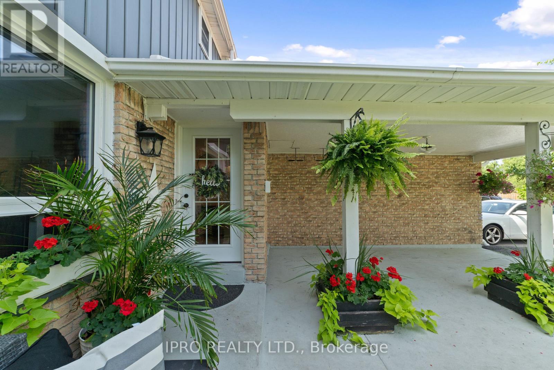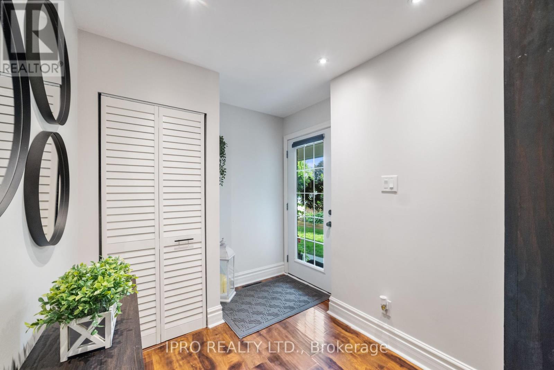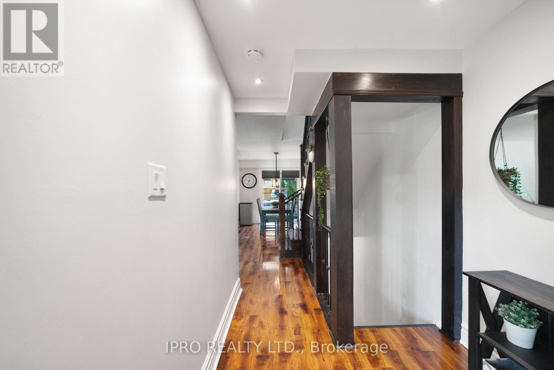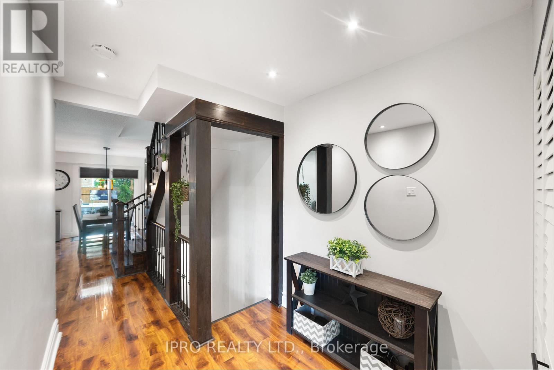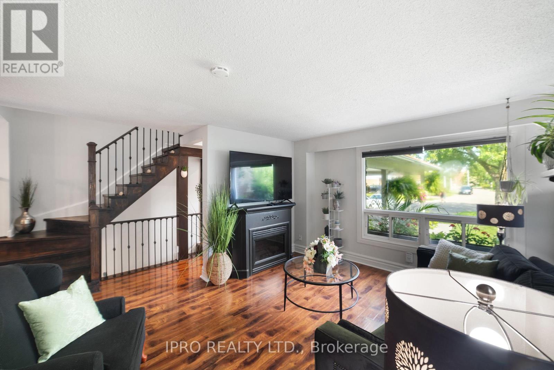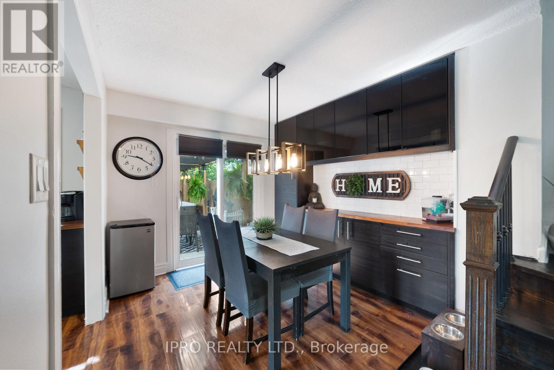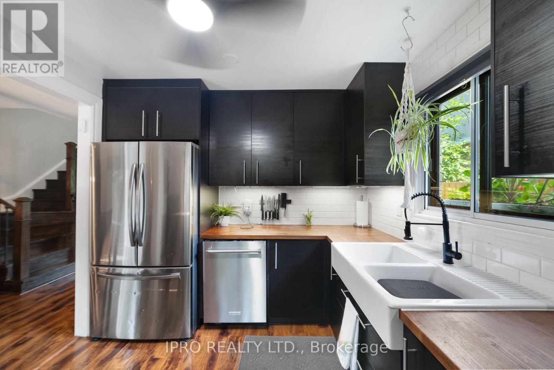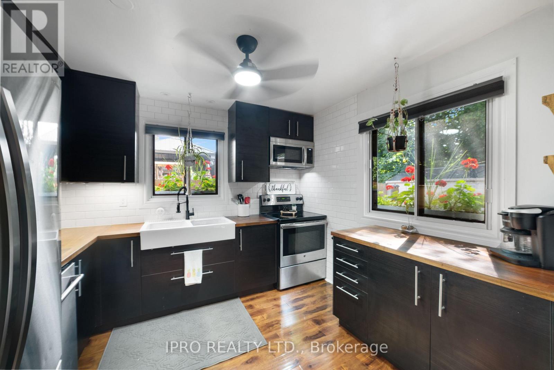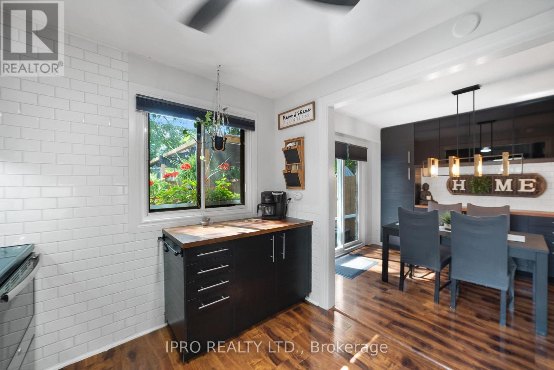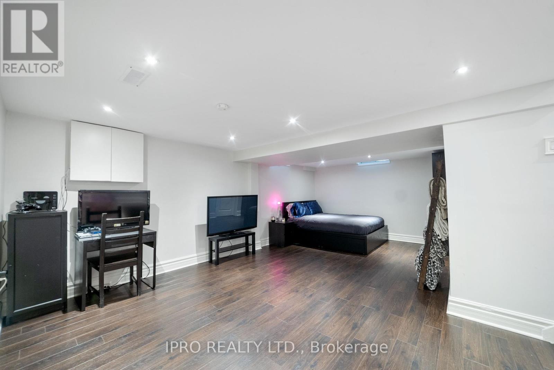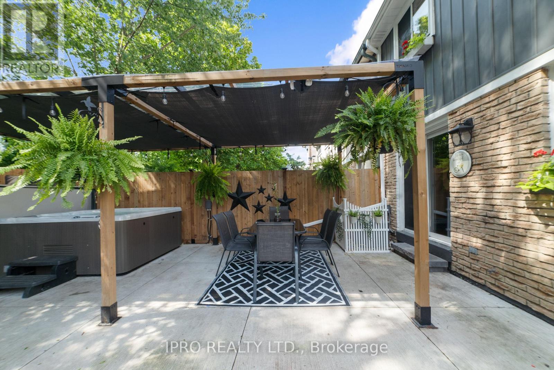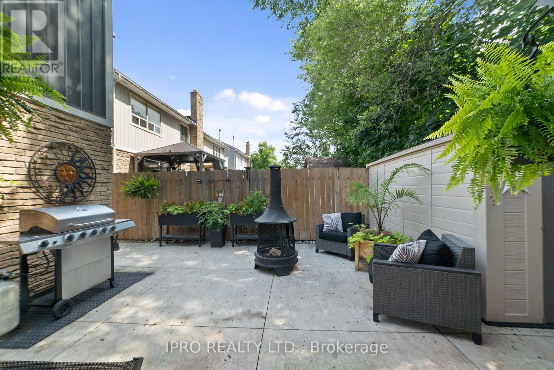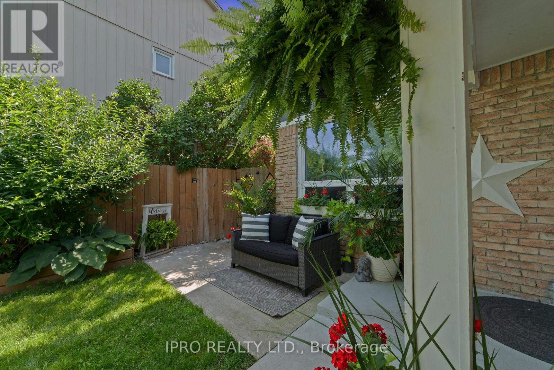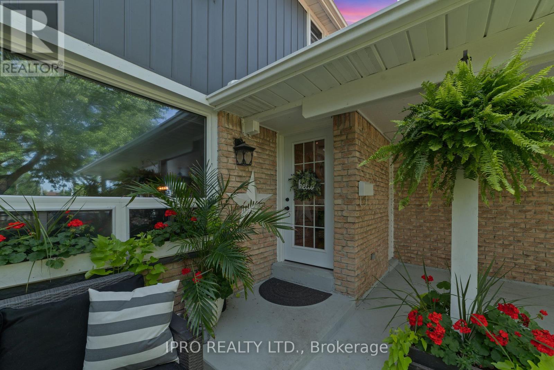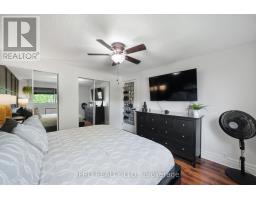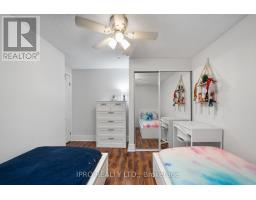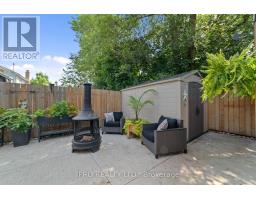3 Bedroom
2 Bathroom
Central Air Conditioning
Forced Air
$874,000
Beautiful 3 bedroom End-Unit Home in Desirable Heart Lake, Renovated Kitchen and Dining Room, Extra Cabinets & counter top in Eat in Kitchen, Upgraded Laminate flooring throughout, no Broadloom(Carpet), Upgraded open concept staircase and railing, Renovated Bathrooms, Primary has Wainscotting, Large 2nd and 3rd Bedrooms, Basement is finished with 3 pc bath, plenty of storage fresh Laundry and cozy rec room Desirable location , close to schools, shopping, places of worship, 410,Transit and Heart Lake Conservation. Beautiful Outdoor Backyard with a Gazebo. (id:47351)
Property Details
|
MLS® Number
|
W12018476 |
|
Property Type
|
Single Family |
|
Community Name
|
Heart Lake West |
|
Features
|
Carpet Free, Gazebo |
|
Parking Space Total
|
3 |
|
Structure
|
Shed |
Building
|
Bathroom Total
|
2 |
|
Bedrooms Above Ground
|
3 |
|
Bedrooms Total
|
3 |
|
Appliances
|
Window Coverings |
|
Basement Development
|
Finished |
|
Basement Type
|
N/a (finished) |
|
Construction Style Attachment
|
Attached |
|
Cooling Type
|
Central Air Conditioning |
|
Exterior Finish
|
Brick Veneer, Aluminum Siding |
|
Flooring Type
|
Laminate |
|
Foundation Type
|
Concrete |
|
Heating Fuel
|
Natural Gas |
|
Heating Type
|
Forced Air |
|
Stories Total
|
2 |
|
Type
|
Row / Townhouse |
|
Utility Water
|
Municipal Water |
Parking
Land
|
Acreage
|
No |
|
Sewer
|
Sanitary Sewer |
|
Size Depth
|
100 Ft |
|
Size Frontage
|
28 Ft |
|
Size Irregular
|
28 X 100 Ft |
|
Size Total Text
|
28 X 100 Ft|under 1/2 Acre |
|
Zoning Description
|
Single Family Residential |
Rooms
| Level |
Type |
Length |
Width |
Dimensions |
|
Second Level |
Primary Bedroom |
3.16 m |
2.27 m |
3.16 m x 2.27 m |
|
Second Level |
Bedroom 2 |
3.1 m |
2 m |
3.1 m x 2 m |
|
Second Level |
Bedroom 3 |
3.06 m |
2.01 m |
3.06 m x 2.01 m |
|
Basement |
Laundry Room |
|
|
Measurements not available |
|
Basement |
Family Room |
|
|
Measurements not available |
|
Ground Level |
Living Room |
4.27 m |
3.77 m |
4.27 m x 3.77 m |
|
Ground Level |
Dining Room |
3.2 m |
2.92 m |
3.2 m x 2.92 m |
|
Ground Level |
Kitchen |
2.95 m |
2.94 m |
2.95 m x 2.94 m |
Utilities
|
Cable
|
Installed |
|
Sewer
|
Installed |
https://www.realtor.ca/real-estate/28022840/93-elmvale-avenue-brampton-heart-lake-west-heart-lake-west
