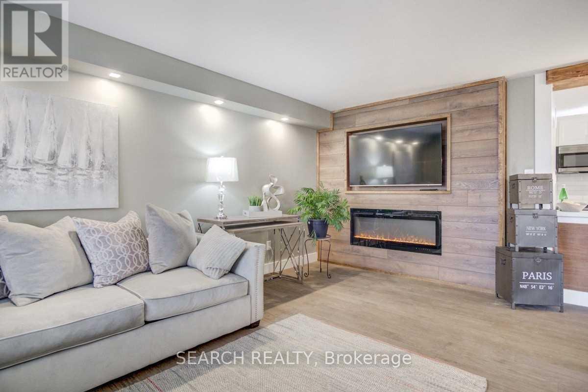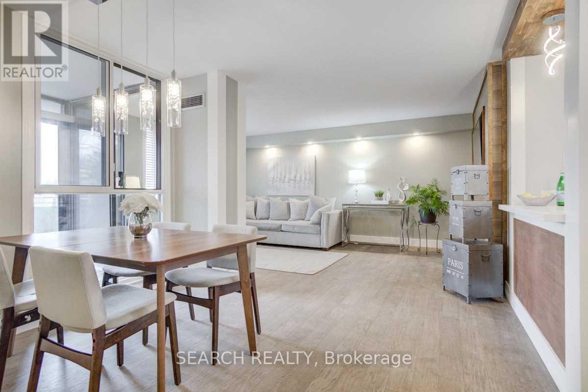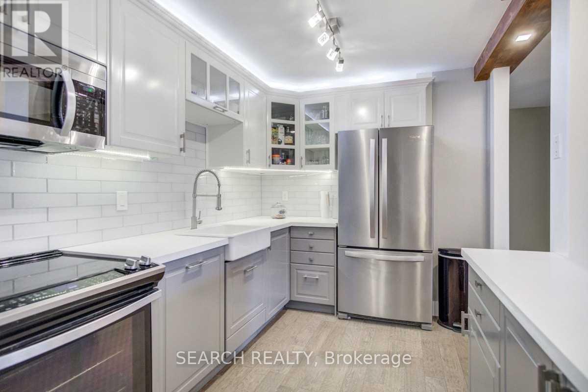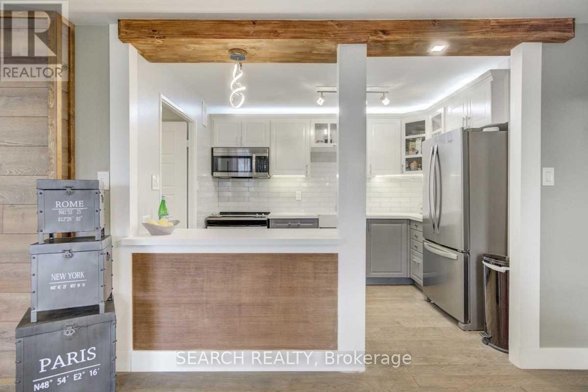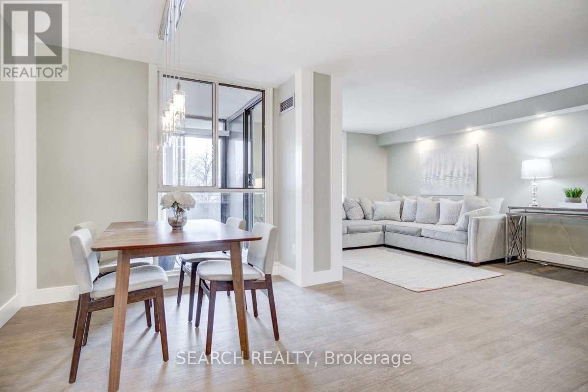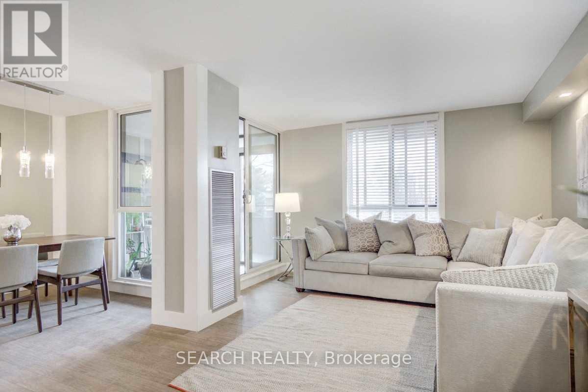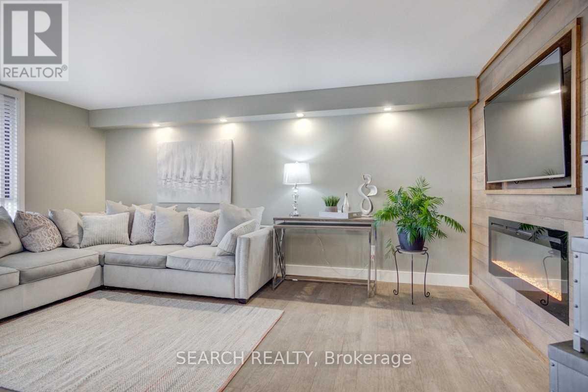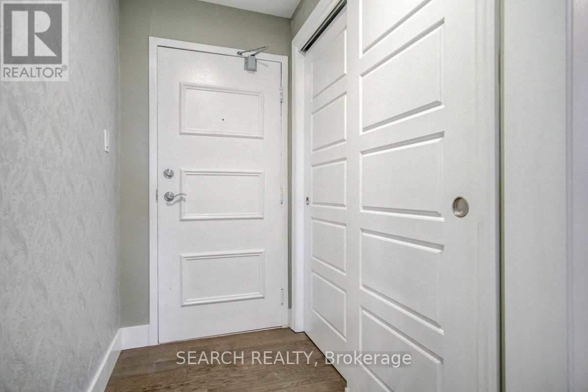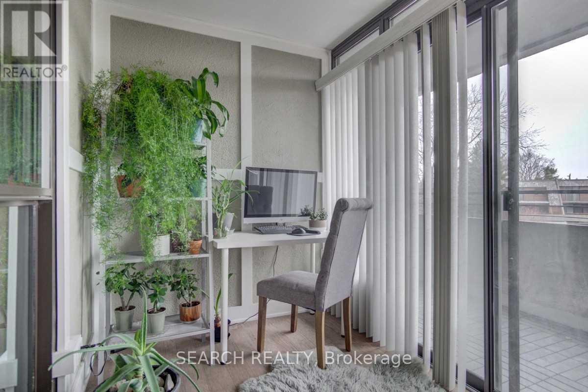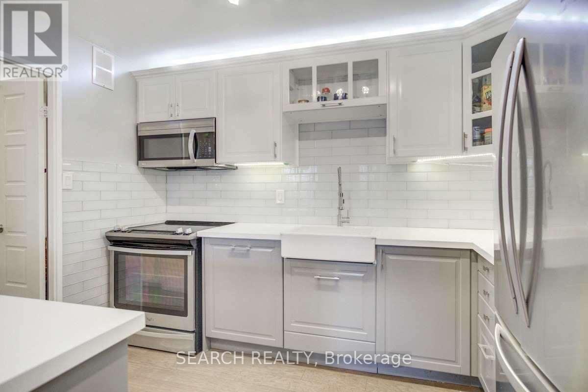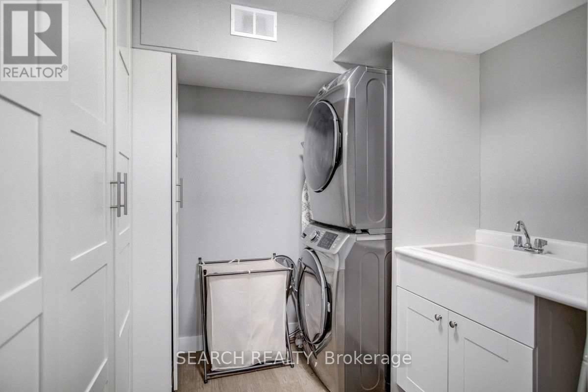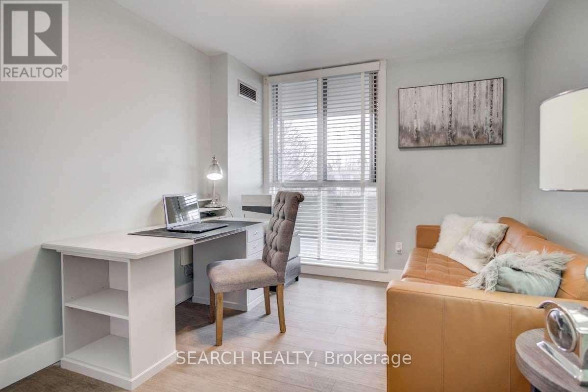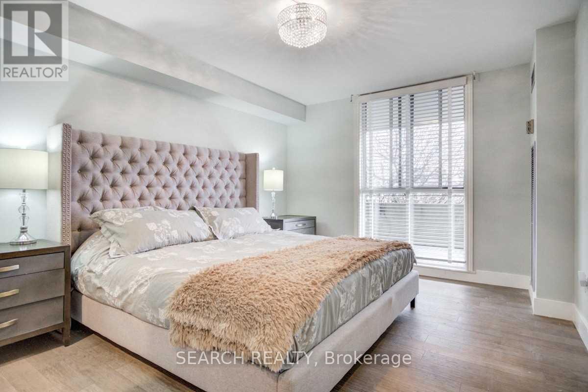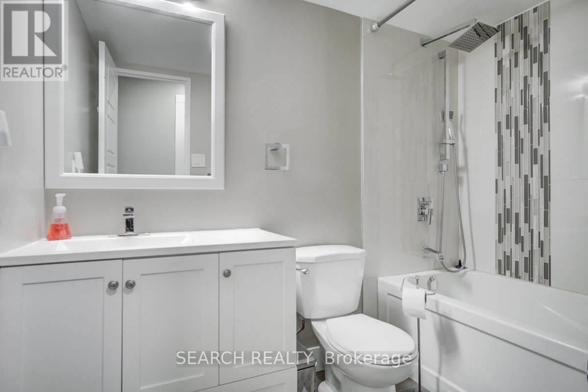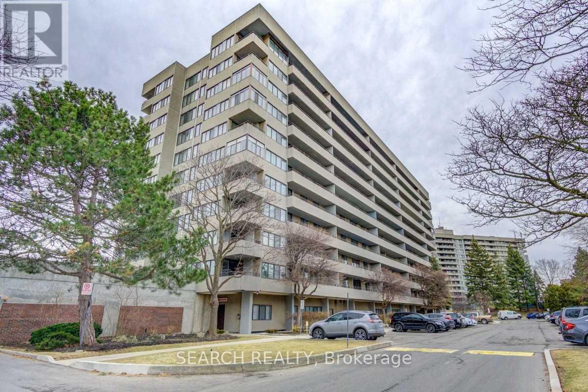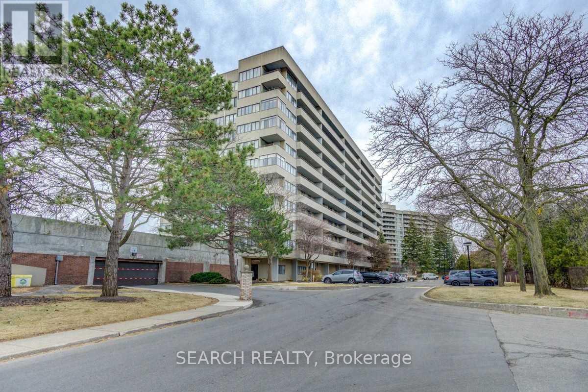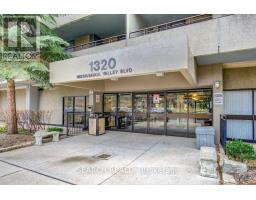3 Bedroom
2 Bathroom
1,000 - 1,199 ft2
Fireplace
Central Air Conditioning
Forced Air
$579,000Maintenance, Heat, Water, Common Area Maintenance
$1,079 Monthly
Maintenance, Heat, Water, Common Area Maintenance
$1,079 MonthlyLocation, Location, Location, Bright & Spacious Professionally Renovated Suite, Modern Design/Features. Incl 2 Lrg Bdrms + Sunroom, Heated Bathroom Floors, Fantastic 40 Ft Balcony, Large Laundry Rm W/Storage & Sink, Quartz Kitchen Counters, Tv/Fireplace Wall, Wooden Flrs, Master W/Ensuite & W/I Closet, Quiet And Well Managed Complex In Close Proximity To Community Centre, Schools, Shopping, Public Transit & Hwys! (id:47351)
Property Details
| MLS® Number | W12018430 |
| Property Type | Single Family |
| Community Name | Mississauga Valleys |
| Community Features | Pet Restrictions |
| Parking Space Total | 1 |
Building
| Bathroom Total | 2 |
| Bedrooms Above Ground | 2 |
| Bedrooms Below Ground | 1 |
| Bedrooms Total | 3 |
| Amenities | Storage - Locker |
| Appliances | Garage Door Opener Remote(s) |
| Cooling Type | Central Air Conditioning |
| Exterior Finish | Brick |
| Fireplace Present | Yes |
| Half Bath Total | 1 |
| Heating Fuel | Natural Gas |
| Heating Type | Forced Air |
| Size Interior | 1,000 - 1,199 Ft2 |
| Type | Apartment |
Parking
| Underground | |
| Garage |
Land
| Acreage | No |
Rooms
| Level | Type | Length | Width | Dimensions |
|---|---|---|---|---|
| Main Level | Living Room | 5.7 m | 4 m | 5.7 m x 4 m |
| Main Level | Dining Room | 5.7 m | 4 m | 5.7 m x 4 m |
| Main Level | Kitchen | 4 m | 4 m | 4 m x 4 m |
| Main Level | Primary Bedroom | 5 m | 3.5 m | 5 m x 3.5 m |
| Main Level | Bedroom 2 | 4 m | 3.5 m | 4 m x 3.5 m |
| Main Level | Solarium | 2.5 m | 2.5 m | 2.5 m x 2.5 m |
