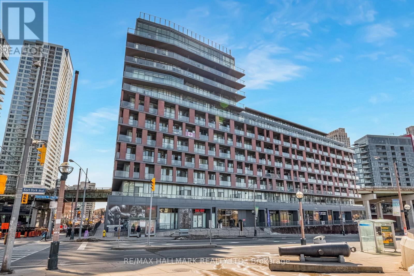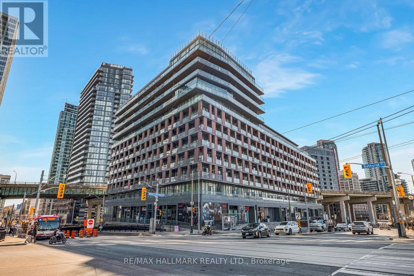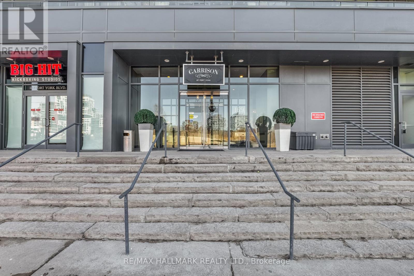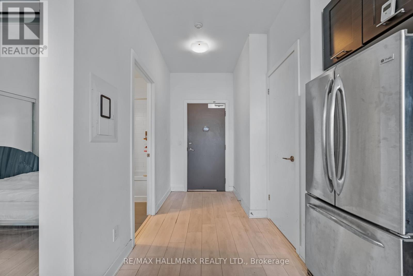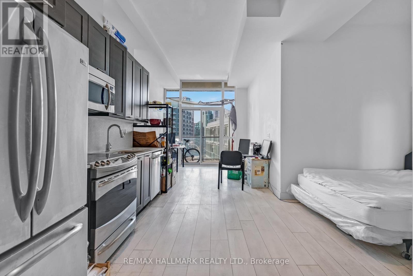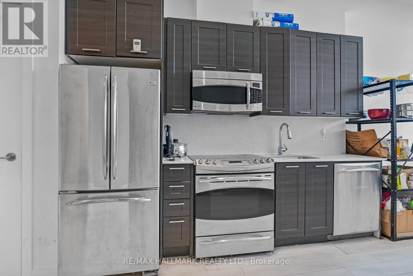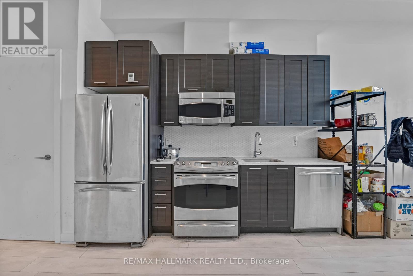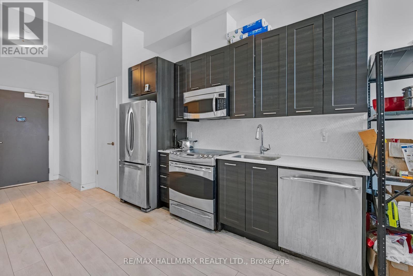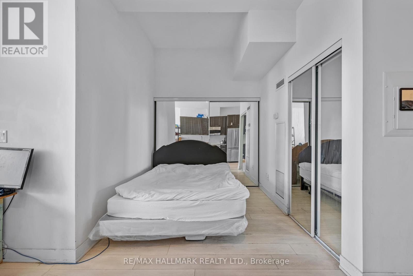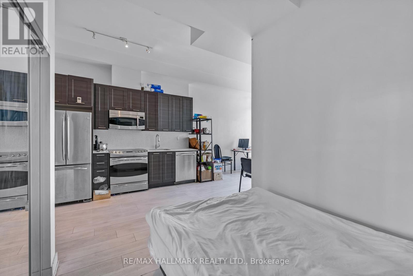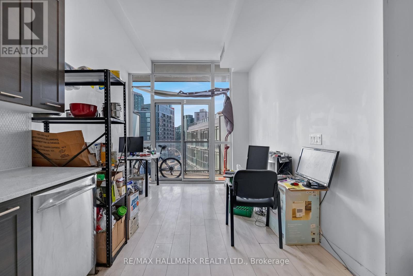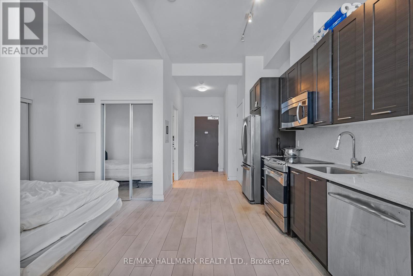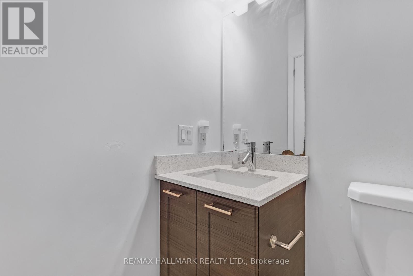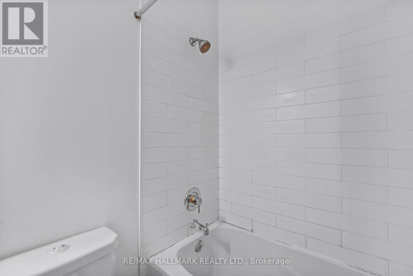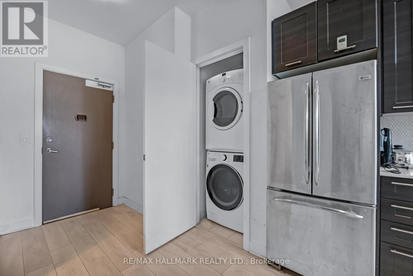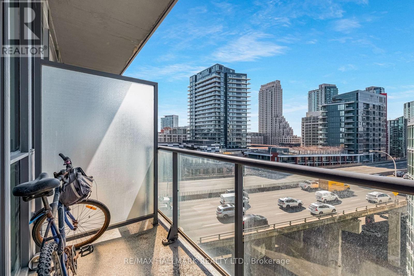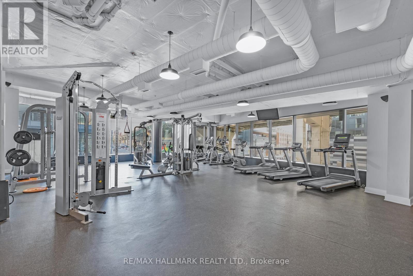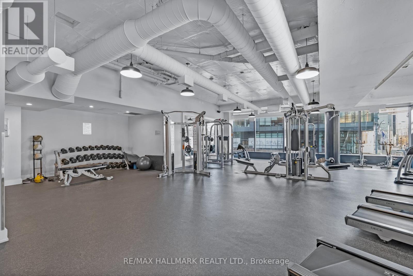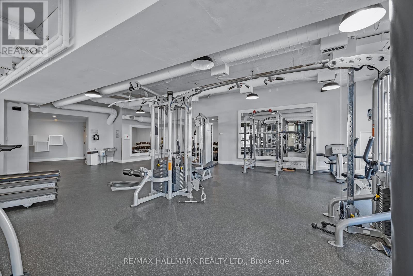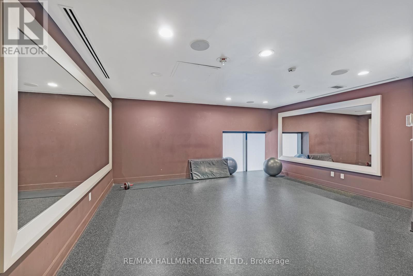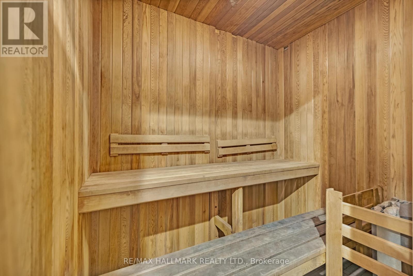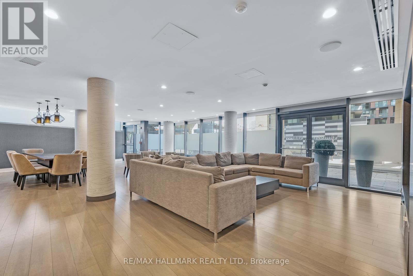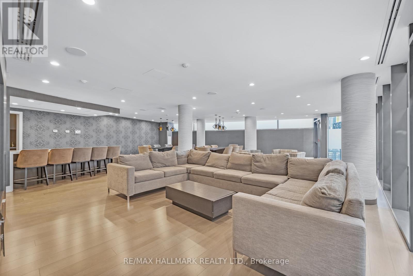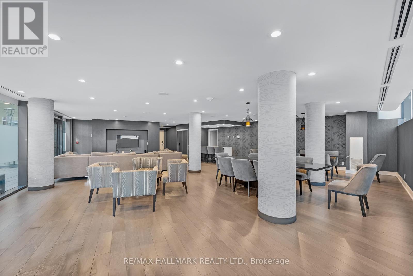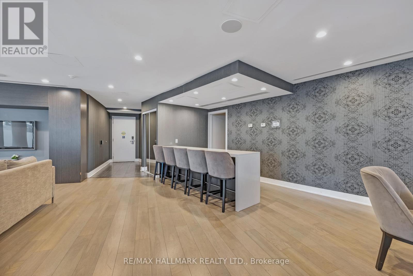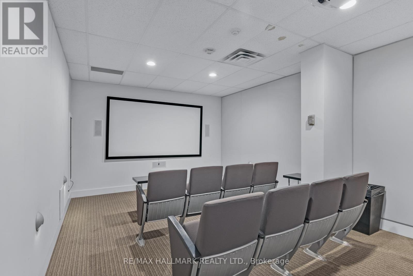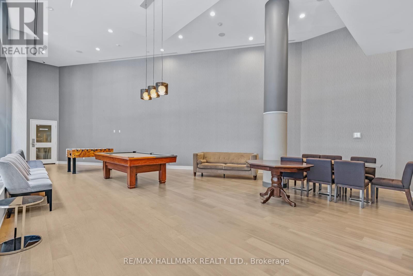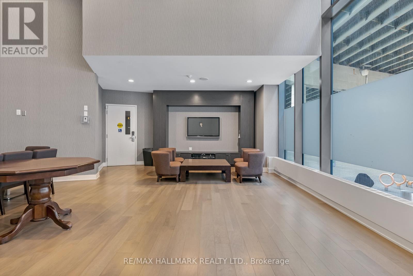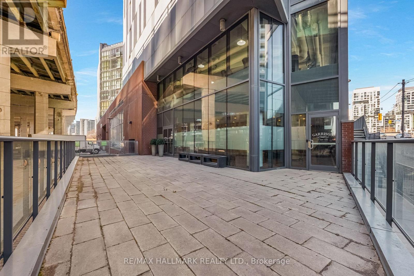$399,988Maintenance, Common Area Maintenance, Insurance, Heat, Water
$350 Monthly
Maintenance, Common Area Maintenance, Insurance, Heat, Water
$350 Monthly***MARCH BREAK SPECIAL!***Wow*Absolutely Stunning Boutique Condo Nestled In Toronto's Vibrant Fort York Neighbourhood*The Garrison Is Toronto's Hot Spot For Urban Living Near Lake Ontario, Parks, the TTC and Go Train*Premium Studio Suite With A Bright & Sun-Filled Ambiance*An Amazing Open Concept Design With Floor-To-Ceiling Windows & Walk-Out Balcony*Gorgeous Laminate Flooring & High Ceilings Throughout*Large Eat-In Kitchen With Granite Counters, Custom Backsplash & Full-Size Stainless Steel Appliances*Large Mirrored Closets*Full 4-Piece Bathroom With Soaker Tub*Convenient Ensuite Laundry With Stacked Washer & Dryer*Enjoy The Serene Sunset Views From Your Balcony!*Fabulous 5-Star Amenities Include: Concierge, Gym, Yoga Room, Sauna, Party Room, Games Room, Theatre Room, Rooftop Deck & Visitor Parking*Maintenance Fees Include: Air Conditioning, Heat & Water*Steps To Public Transit, GO Train, Schools, Parks, Loblaw's, Billy Bishop Airport*Easy Access To Gardiner Expressway*96% Walk Score!*95% Bike Score!*93% Transit Score!*Don't Let This Beauty Get Away!* (id:47351)
Property Details
| MLS® Number | C12018253 |
| Property Type | Single Family |
| Community Name | Niagara |
| Amenities Near By | Hospital, Park, Public Transit, Schools |
| Community Features | Pet Restrictions |
| Features | Balcony, Carpet Free |
Building
| Bathroom Total | 1 |
| Bedrooms Above Ground | 1 |
| Bedrooms Total | 1 |
| Appliances | Dishwasher, Dryer, Hood Fan, Microwave, Stove, Washer, Refrigerator |
| Cooling Type | Central Air Conditioning |
| Exterior Finish | Concrete, Brick |
| Flooring Type | Laminate, Ceramic |
| Heating Fuel | Natural Gas |
| Heating Type | Forced Air |
| Type | Apartment |
Parking
| No Garage |
Land
| Acreage | No |
| Land Amenities | Hospital, Park, Public Transit, Schools |
| Surface Water | Lake/pond |
Rooms
| Level | Type | Length | Width | Dimensions |
|---|---|---|---|---|
| Main Level | Living Room | 3.23 m | 3.11 m | 3.23 m x 3.11 m |
| Main Level | Kitchen | 3.23 m | 3.11 m | 3.23 m x 3.11 m |
| Main Level | Bedroom | 2.17 m | 2.17 m | 2.17 m x 2.17 m |
| Main Level | Bathroom | Measurements not available |
https://www.realtor.ca/real-estate/28022243/913-169-fort-york-boulevard-toronto-niagara-niagara
