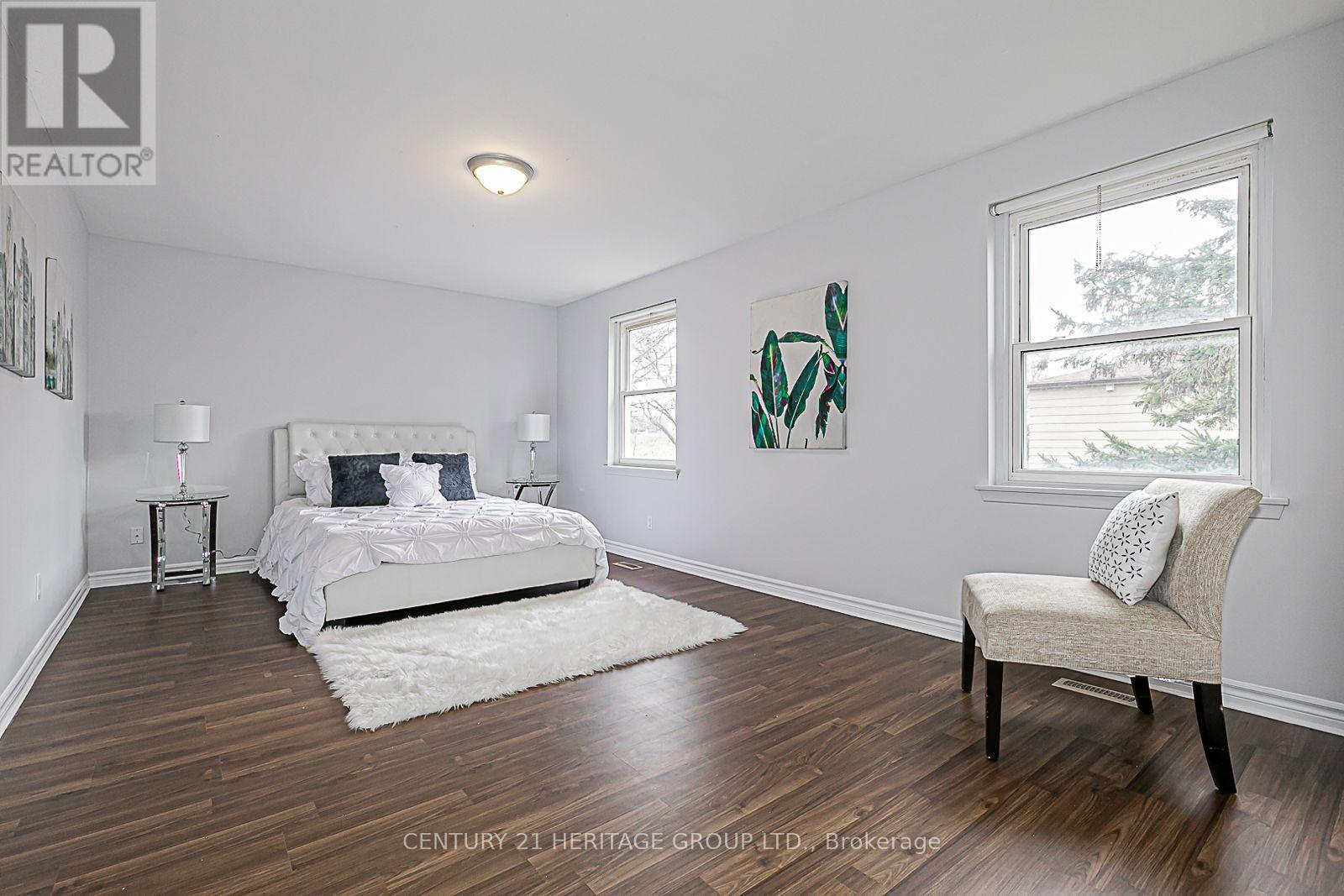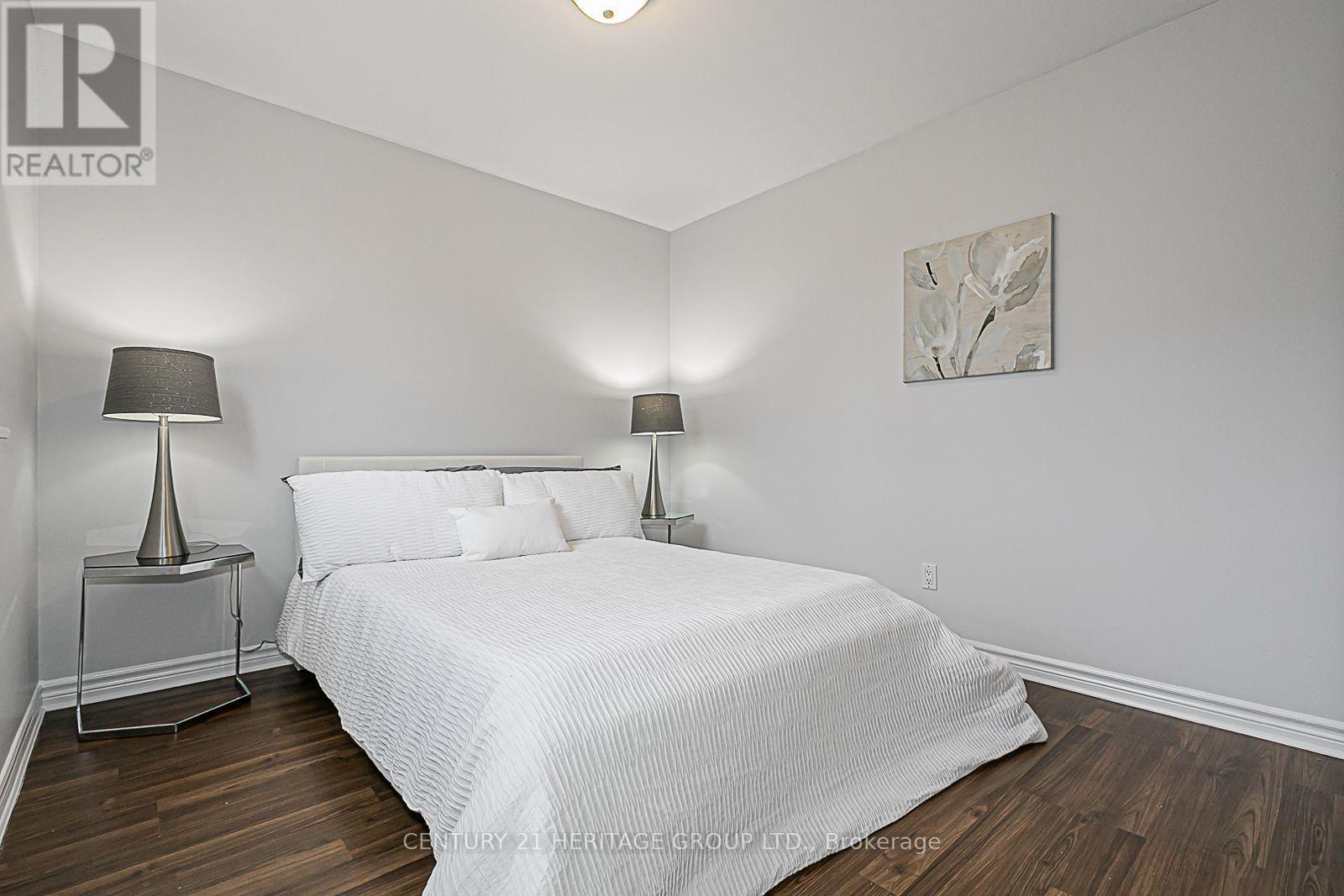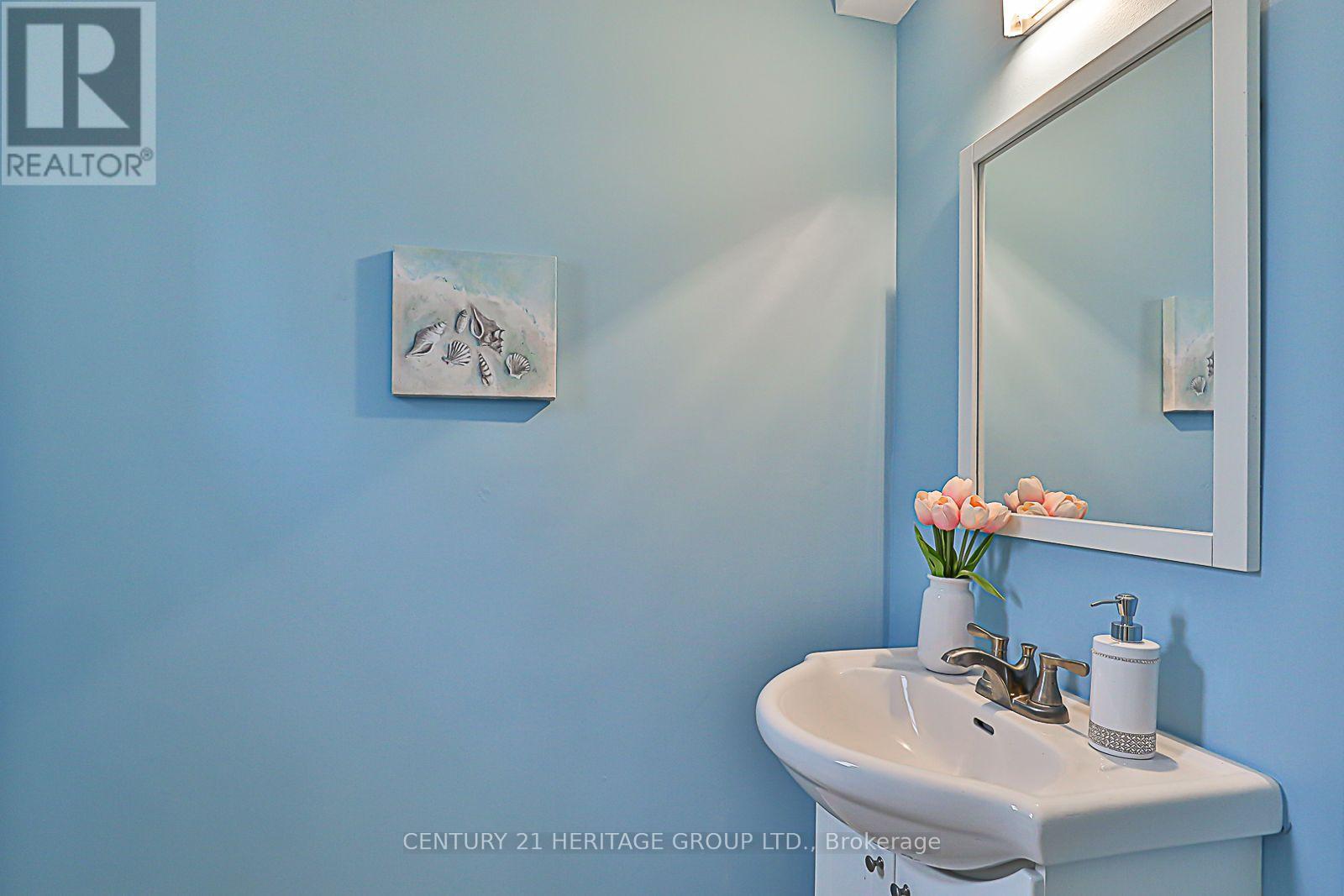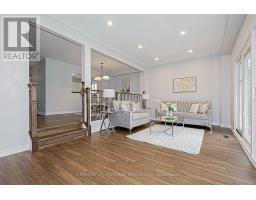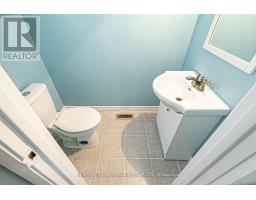3 Bedroom
2 Bathroom
Central Air Conditioning
Forced Air
$2,900 Monthly
Absolutely Gorgeous Bright 3 Br Detached On A Quiet Street In A Demanding Location. Extensively Upgraded Top To Bottom W/ New StuccoExterior, Renovated Kitchen , Backsplash, Tiles, All Upgraded Bathrooms, Entrance And Interior Doors, Recently Built Deck, full Set OfAppliances. W/Backyard Landscaping. Minutes To Schools, Hwy404, Plazas, Transport. (id:47351)
Property Details
|
MLS® Number
|
N12018305 |
|
Property Type
|
Single Family |
|
Community Name
|
Huron Heights-Leslie Valley |
|
Parking Space Total
|
3 |
Building
|
Bathroom Total
|
2 |
|
Bedrooms Above Ground
|
3 |
|
Bedrooms Total
|
3 |
|
Appliances
|
Dishwasher, Dryer, Stove, Washer, Refrigerator |
|
Basement Features
|
Apartment In Basement, Separate Entrance |
|
Basement Type
|
N/a |
|
Construction Style Attachment
|
Detached |
|
Cooling Type
|
Central Air Conditioning |
|
Exterior Finish
|
Brick, Stucco |
|
Flooring Type
|
Laminate |
|
Foundation Type
|
Unknown |
|
Half Bath Total
|
1 |
|
Heating Fuel
|
Natural Gas |
|
Heating Type
|
Forced Air |
|
Stories Total
|
2 |
|
Type
|
House |
|
Utility Water
|
Municipal Water |
Parking
Land
|
Acreage
|
No |
|
Sewer
|
Sanitary Sewer |
|
Size Depth
|
113 Ft ,6 In |
|
Size Frontage
|
31 Ft ,5 In |
|
Size Irregular
|
31.49 X 113.5 Ft |
|
Size Total Text
|
31.49 X 113.5 Ft |
Rooms
| Level |
Type |
Length |
Width |
Dimensions |
|
Second Level |
Primary Bedroom |
5.98 m |
3.55 m |
5.98 m x 3.55 m |
|
Second Level |
Bedroom 2 |
3.15 m |
3.1 m |
3.15 m x 3.1 m |
|
Second Level |
Bedroom 3 |
3.1 m |
3.05 m |
3.1 m x 3.05 m |
|
Main Level |
Family Room |
6.14 m |
3.49 m |
6.14 m x 3.49 m |
|
Main Level |
Dining Room |
5.1 m |
2.9 m |
5.1 m x 2.9 m |
|
Main Level |
Kitchen |
3.66 m |
3.38 m |
3.66 m x 3.38 m |
https://www.realtor.ca/real-estate/28022278/main-694-beman-drive-newmarket-huron-heights-leslie-valley-huron-heights-leslie-valley







