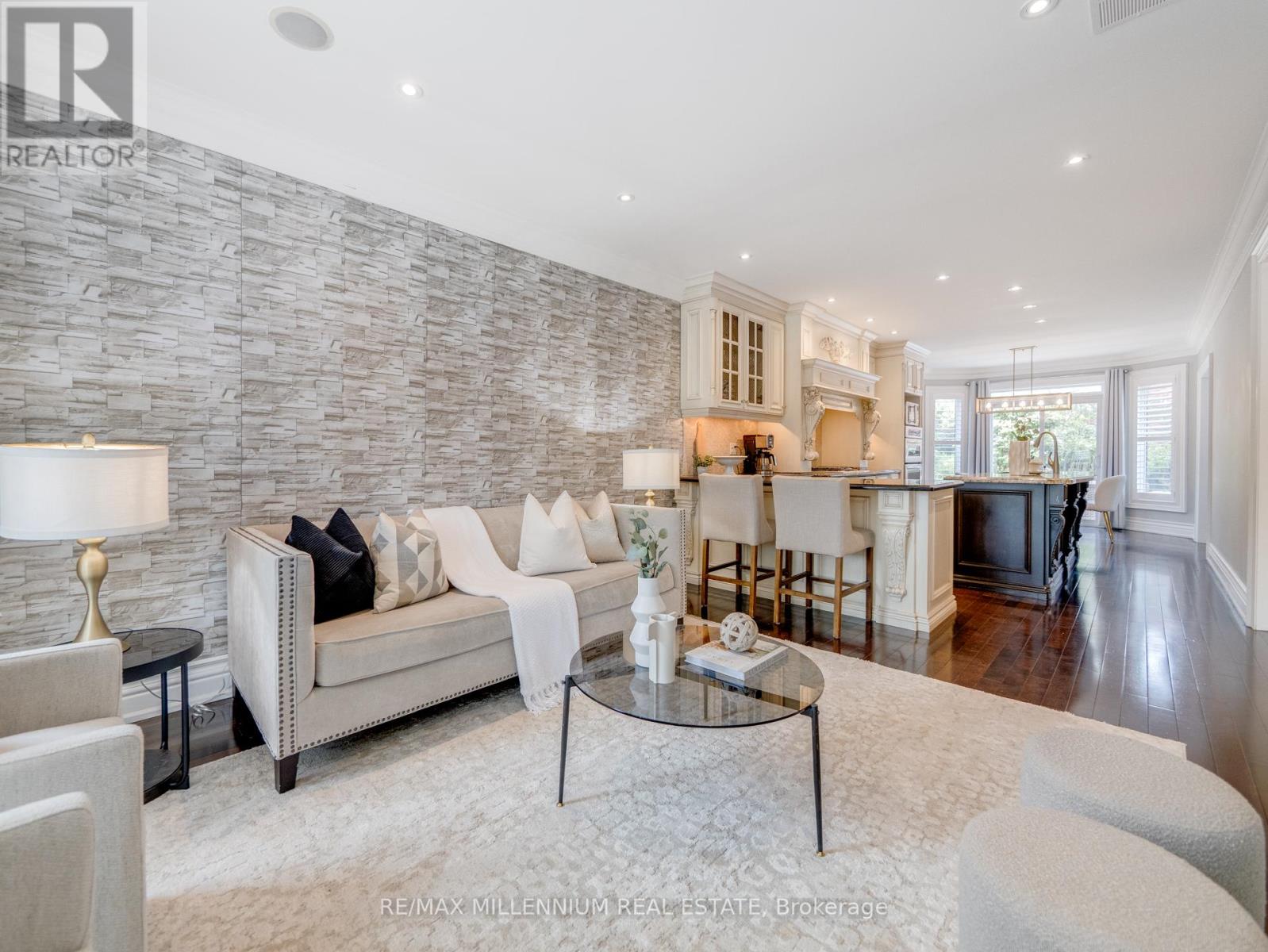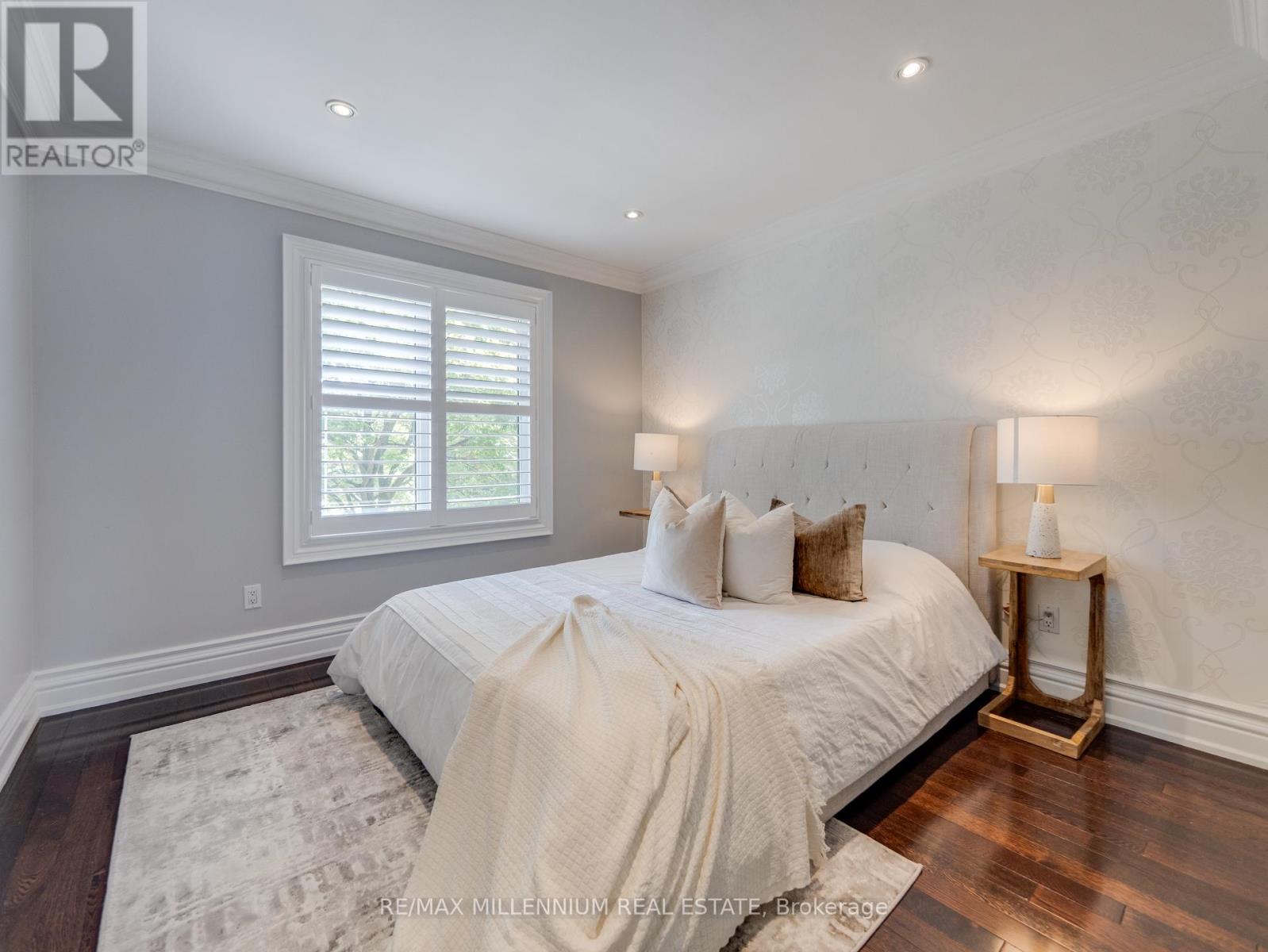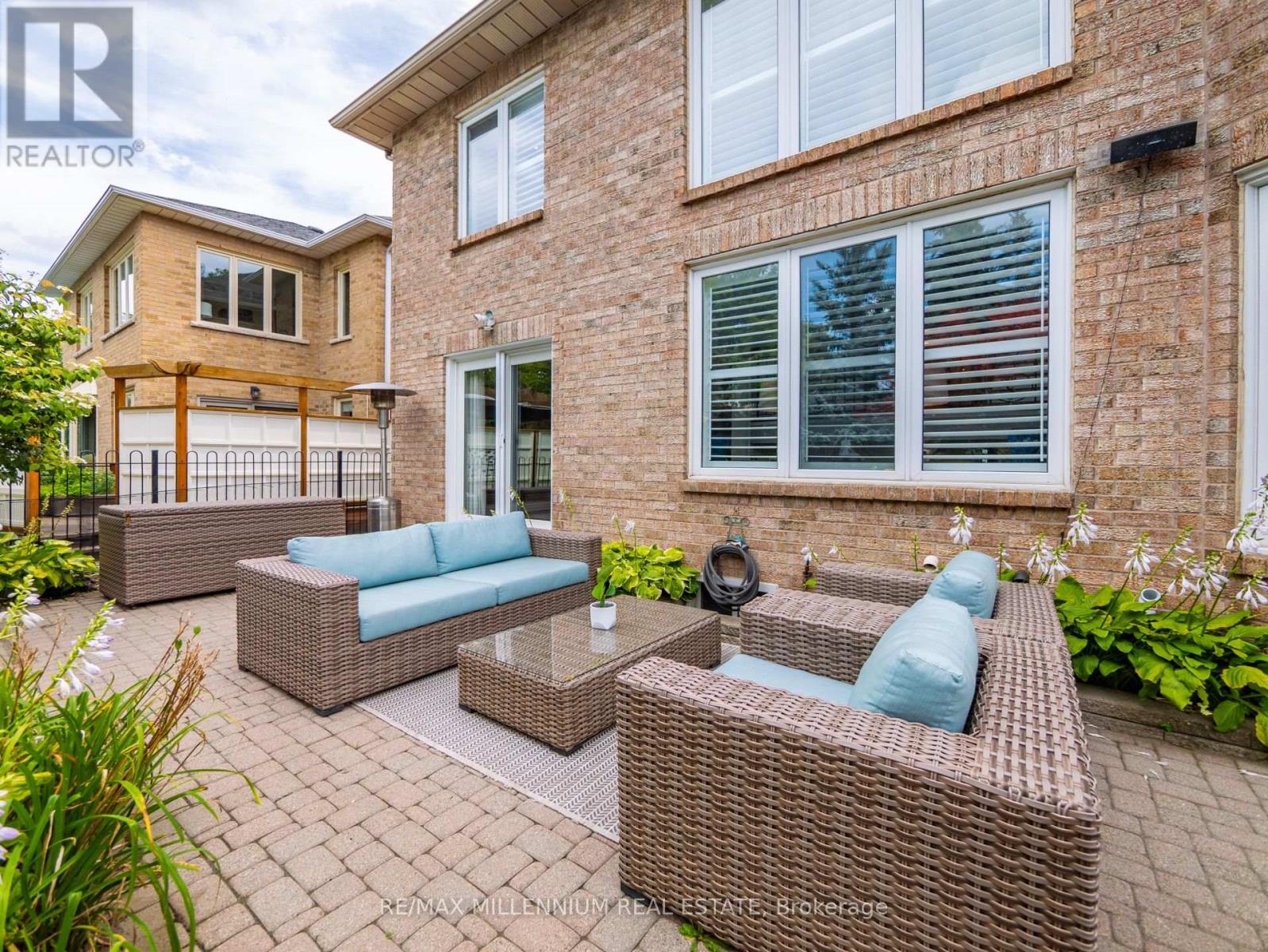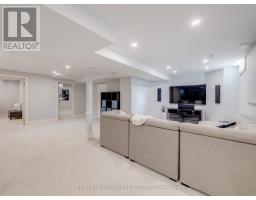6 Bedroom
5 Bathroom
Fireplace
Inground Pool
Central Air Conditioning
Forced Air
$2,199,888
Welcome to 1050 Masters Green! Nestled in the prestigious Fairway Hills community, this 65-ft corner lot offers luxurious living with approx. 4,300 sq. ft. of elegant space. Hardwood floors, crown moulding, upgraded trim, and built-in speakers flow throughout. The chefs kitchen features high-end built-in stainless steel appliances, an eat-in island, and direct access to a backyard oasis with stunning landscaping, a large saltwater pool, hot tub, and interlocked patio perfect for entertaining. The oversized bedrooms provide ample space, including a primary suite retreat with a sitting area, walk-in closet, and 5-piece ensuite. A double-car garage and extended driveway offer parking for up to six vehicles. Ideally located near top-tier shops, Oakville GO, restaurants, and downtown Oakville, and just steps from Glen Abbey Golf Club. A must-see home-book your private tour today! Recently painted, with California shutters throughout, new high-efficiency furnace and AC, pool liner (2022), pool cover, and hot tub. Vibrant Fairway Hills community hosts various events TO the year,(Annual Fee: $900) Motivated Seller! (id:47351)
Property Details
|
MLS® Number
|
W12018281 |
|
Property Type
|
Single Family |
|
Community Name
|
1007 - GA Glen Abbey |
|
Amenities Near By
|
Park, Public Transit, Schools |
|
Community Features
|
Community Centre |
|
Features
|
Conservation/green Belt |
|
Parking Space Total
|
6 |
|
Pool Type
|
Inground Pool |
Building
|
Bathroom Total
|
5 |
|
Bedrooms Above Ground
|
4 |
|
Bedrooms Below Ground
|
2 |
|
Bedrooms Total
|
6 |
|
Appliances
|
Dishwasher, Dryer, Microwave, Hood Fan, Range, Washer, Wine Fridge, Refrigerator |
|
Basement Development
|
Finished |
|
Basement Type
|
N/a (finished) |
|
Construction Style Attachment
|
Detached |
|
Cooling Type
|
Central Air Conditioning |
|
Exterior Finish
|
Brick |
|
Fireplace Present
|
Yes |
|
Flooring Type
|
Hardwood |
|
Half Bath Total
|
1 |
|
Heating Fuel
|
Natural Gas |
|
Heating Type
|
Forced Air |
|
Stories Total
|
2 |
|
Type
|
House |
|
Utility Water
|
Municipal Water |
Parking
Land
|
Acreage
|
No |
|
Land Amenities
|
Park, Public Transit, Schools |
|
Sewer
|
Sanitary Sewer |
|
Size Depth
|
119 Ft ,11 In |
|
Size Frontage
|
65 Ft ,1 In |
|
Size Irregular
|
65.1 X 119.99 Ft |
|
Size Total Text
|
65.1 X 119.99 Ft |
Rooms
| Level |
Type |
Length |
Width |
Dimensions |
|
Second Level |
Primary Bedroom |
6.34 m |
3.51 m |
6.34 m x 3.51 m |
|
Second Level |
Bedroom 2 |
3.93 m |
3.5 m |
3.93 m x 3.5 m |
|
Second Level |
Bedroom 3 |
3.65 m |
3.5 m |
3.65 m x 3.5 m |
|
Second Level |
Bedroom 4 |
3.35 m |
3.26 m |
3.35 m x 3.26 m |
|
Basement |
Recreational, Games Room |
6.7 m |
6.06 m |
6.7 m x 6.06 m |
|
Basement |
Exercise Room |
5.76 m |
3.35 m |
5.76 m x 3.35 m |
|
Basement |
Bedroom 5 |
5.79 m |
3.35 m |
5.79 m x 3.35 m |
|
Basement |
Bedroom |
4.57 m |
3.35 m |
4.57 m x 3.35 m |
|
Main Level |
Dining Room |
5.57 m |
3.44 m |
5.57 m x 3.44 m |
|
Main Level |
Kitchen |
7.46 m |
3.44 m |
7.46 m x 3.44 m |
|
Main Level |
Family Room |
5.21 m |
7 m |
5.21 m x 7 m |
|
Main Level |
Living Room |
4.57 m |
3.44 m |
4.57 m x 3.44 m |
https://www.realtor.ca/real-estate/28022295/1050-masters-green-oakville-1007-ga-glen-abbey-1007-ga-glen-abbey












































































