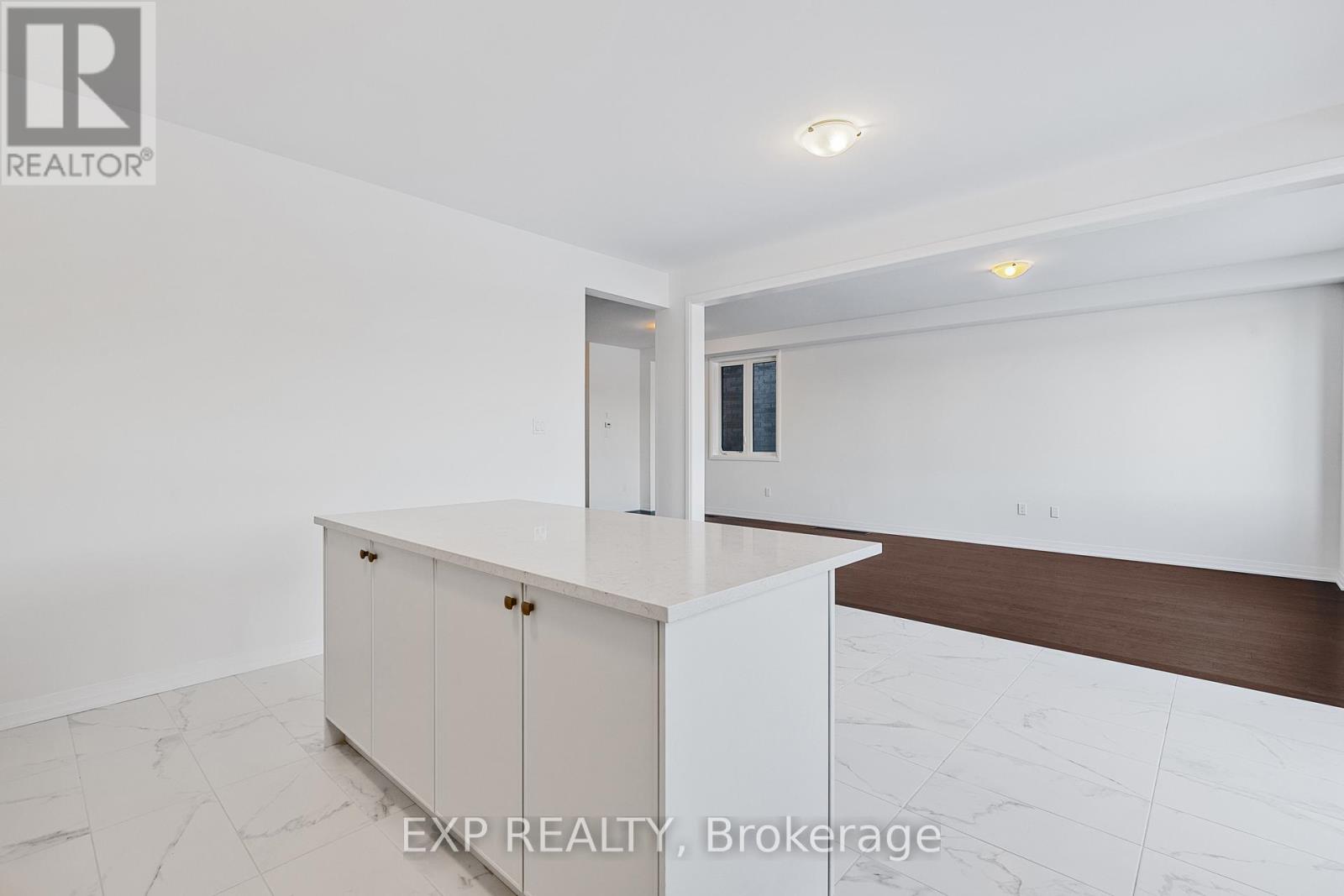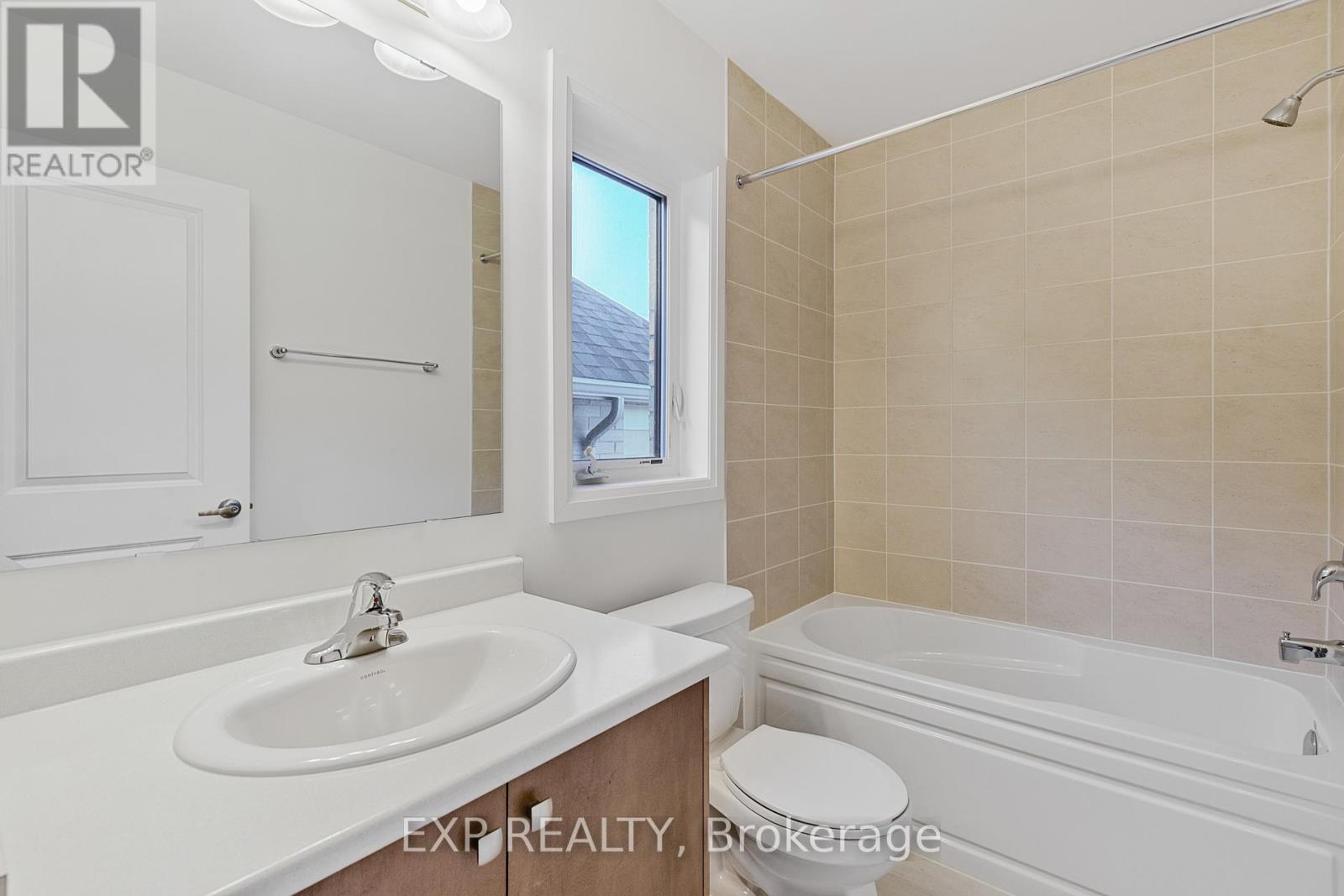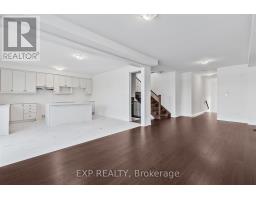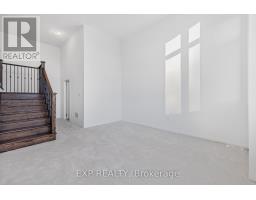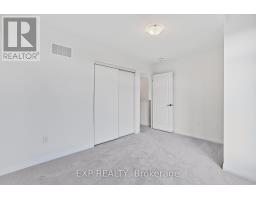4 Bedroom
4 Bathroom
2,500 - 3,000 ft2
Central Air Conditioning
Forced Air
$4,000 Monthly
Brand new never lived in stunning detached home built by Cachet Homes. 4 bed, 4 bath home in the lovely Binbrook community is ready for its first tenant. Flooded with natural light and a ton of tasteful upgrades. Enter into a sunken foyer featuring a walk-in coat closet and an unobstructed view of the open main floor. Expansive living & dining areas. Chefs kitchen with upgraded cabinetry, countertops, large island, premium hardware & large breakfast area. 8-ft doors on main floor. Partial upper-level with soaring 15-foot-high ceilings containing a family room and laundry. Oversized primary bedroom features raised ceilings, a 5-pce ensuite with a stand-up shower, double vanity and freestanding soaker tub and a large walk-in closet. Second bedroom with a personal en-suite as well. Upgraded hardwood floors, oak stairs and pickets. Open unfinished basement for extra storage with large windows. Appliances pending. An absolute cant miss home. Available immediately! (id:47351)
Property Details
|
MLS® Number
|
X12018268 |
|
Property Type
|
Single Family |
|
Community Name
|
Binbrook |
|
Features
|
In Suite Laundry, Sump Pump |
|
Parking Space Total
|
2 |
Building
|
Bathroom Total
|
4 |
|
Bedrooms Above Ground
|
4 |
|
Bedrooms Total
|
4 |
|
Appliances
|
Garage Door Opener Remote(s), Water Meter |
|
Basement Development
|
Unfinished |
|
Basement Type
|
Full (unfinished) |
|
Construction Style Attachment
|
Detached |
|
Cooling Type
|
Central Air Conditioning |
|
Exterior Finish
|
Brick, Stone |
|
Foundation Type
|
Poured Concrete |
|
Half Bath Total
|
1 |
|
Heating Fuel
|
Natural Gas |
|
Heating Type
|
Forced Air |
|
Stories Total
|
2 |
|
Size Interior
|
2,500 - 3,000 Ft2 |
|
Type
|
House |
|
Utility Water
|
Municipal Water |
Parking
Land
|
Acreage
|
No |
|
Sewer
|
Sanitary Sewer |
|
Size Depth
|
98 Ft ,8 In |
|
Size Frontage
|
36 Ft ,1 In |
|
Size Irregular
|
36.1 X 98.7 Ft |
|
Size Total Text
|
36.1 X 98.7 Ft |
https://www.realtor.ca/real-estate/28022318/7-blain-drive-hamilton-binbrook-binbrook
















