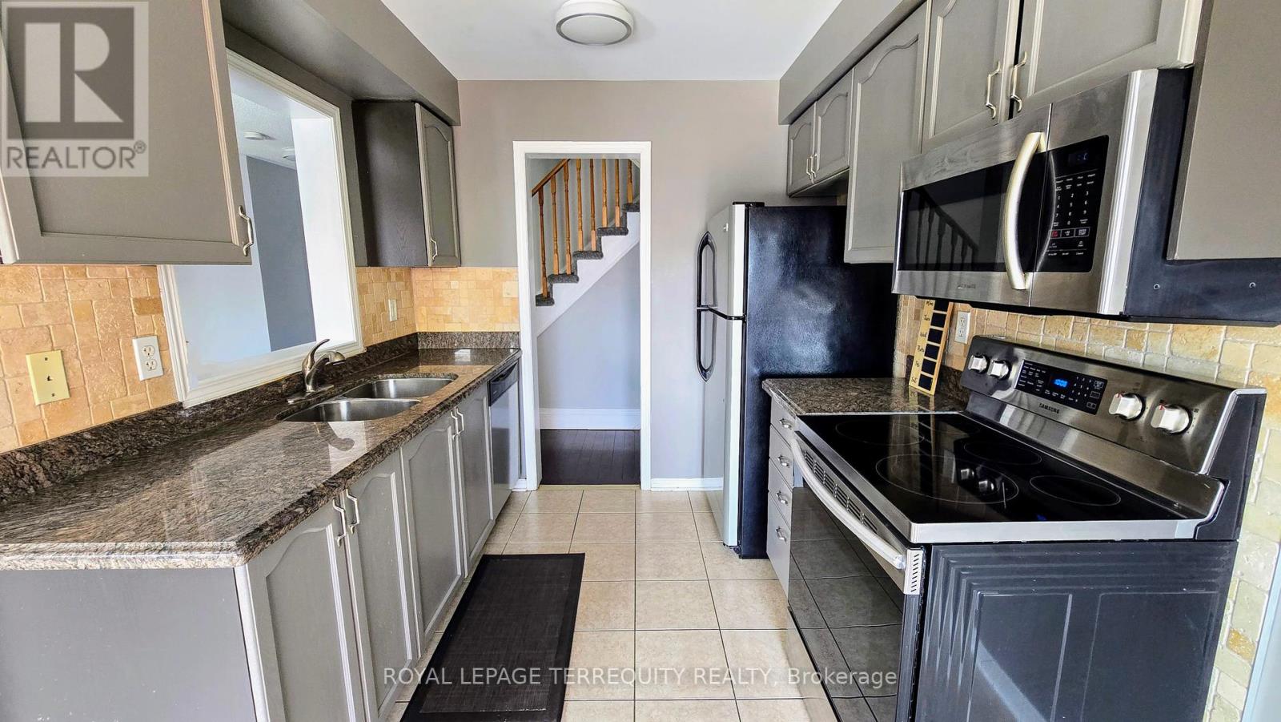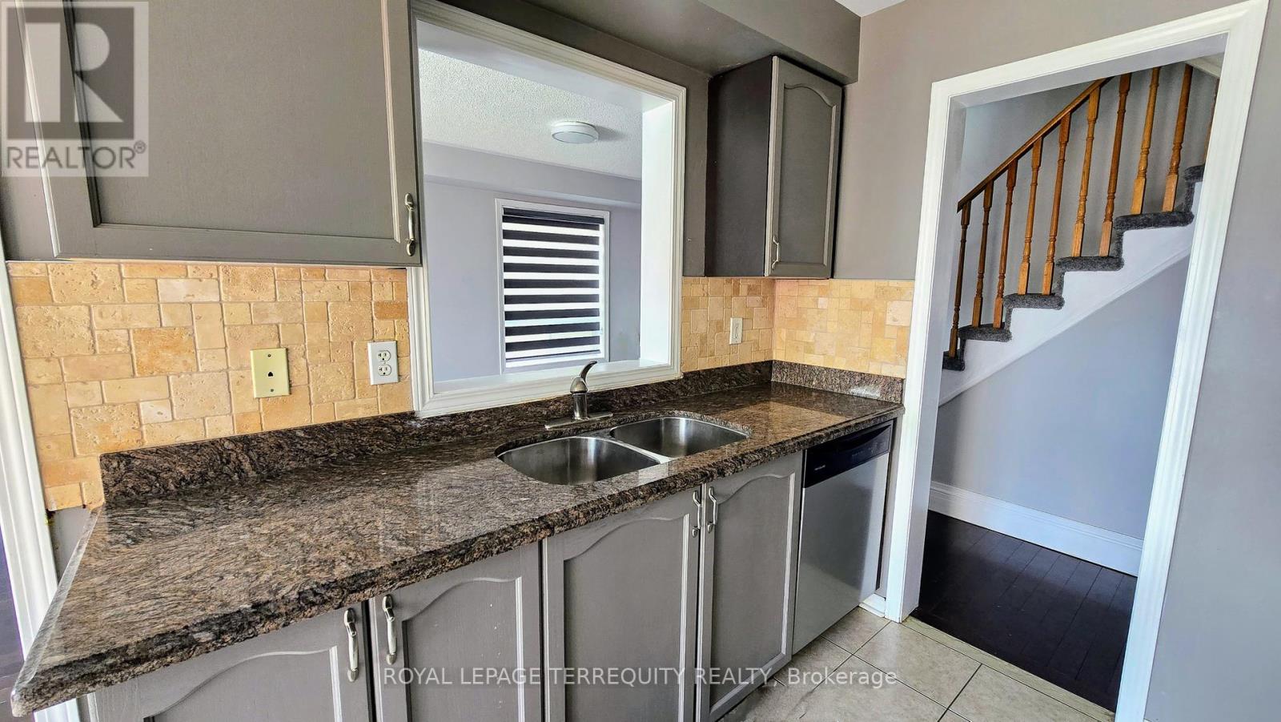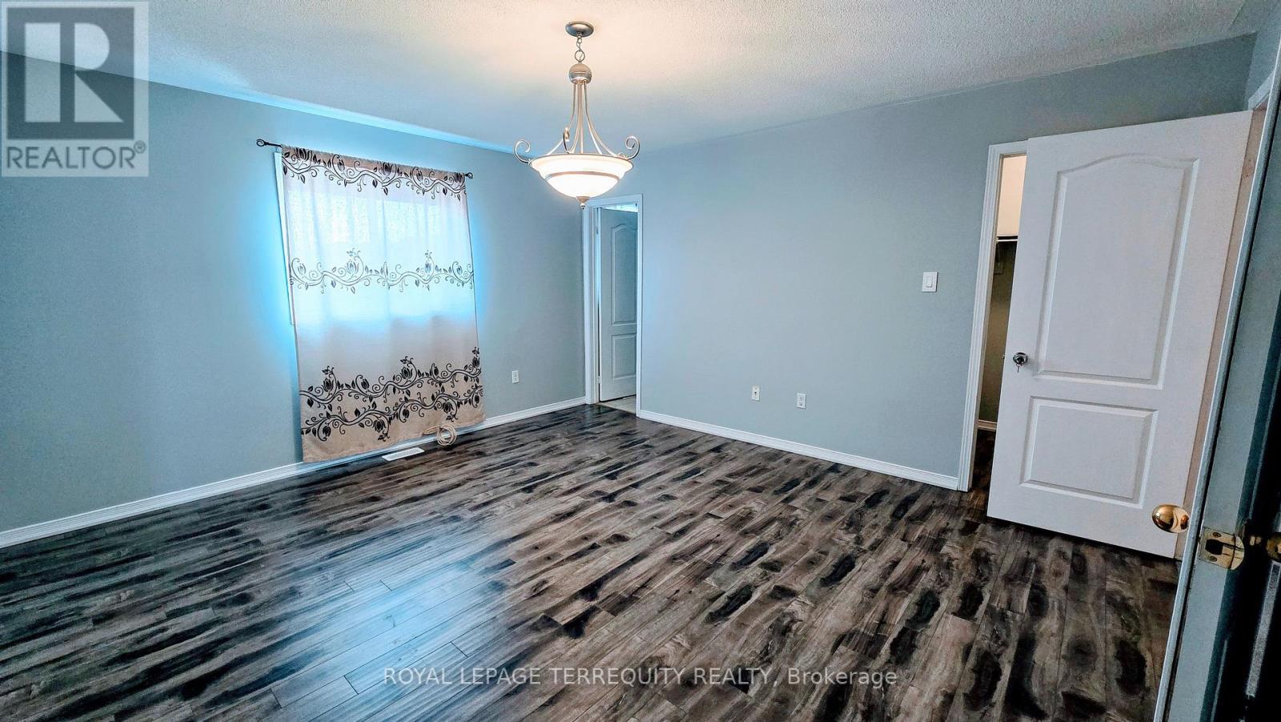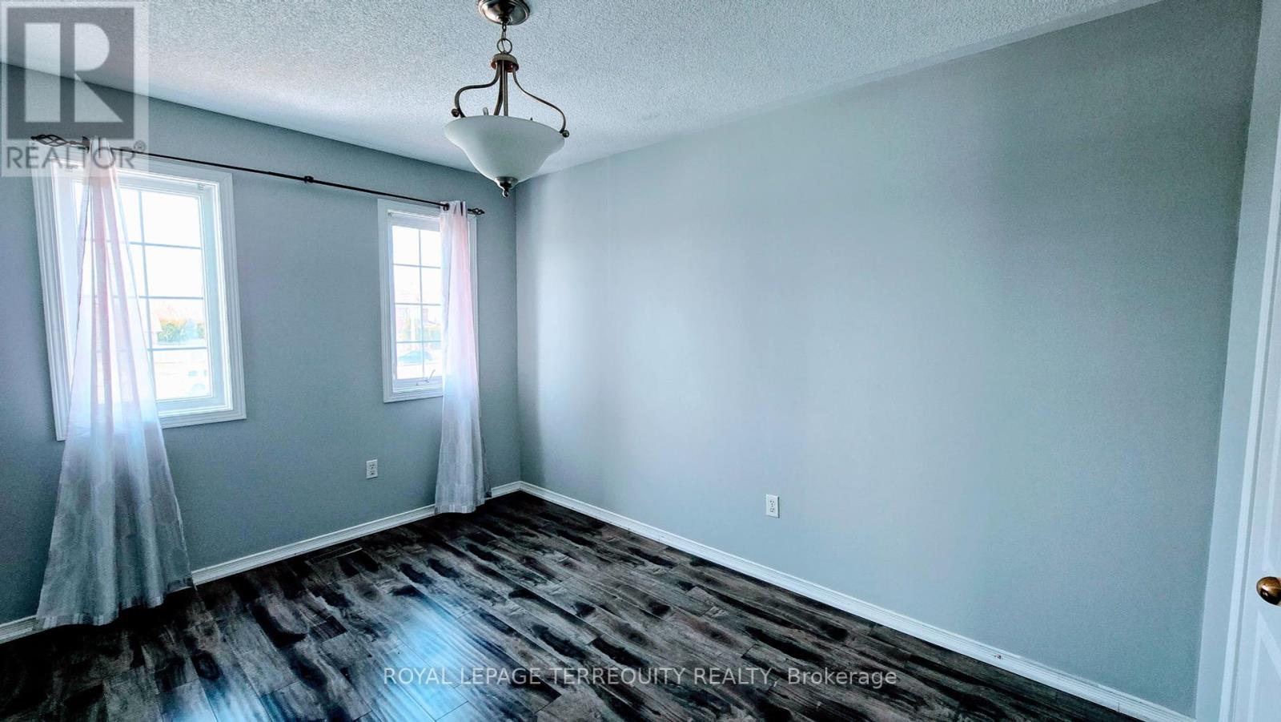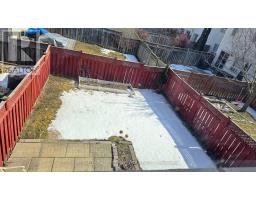4 Bedroom
4 Bathroom
Central Air Conditioning
Forced Air
$2,900 Monthly
Ready to move into this stunning end-unit townhome which offers the space and privacy of a semi-detached home, complete with 3 parking spaces, 1 in the garage and 2 on the driveway. Step inside to a bright and inviting layout featuring an open staircase leading to the upper level, where you'll find 3 spacious bedrooms. The primary suite boasts its own ensuite bath and a large closet, while the hallway includes a linen closet a rare and valuable feature. The main floor offers a modern kitchen with a stylish half-wall design, providing an open yet defined space. The breakfast area leads to a walkout backyard, perfect for relaxing or entertaining. The finished basement offers private access from both inside the home and the garage. It includes a recreation room with built-in cabinets and a fridge, plus an additional bedroom with a full bath. Conveniently located near plazas, grocery stores, bus stops, and more, this home is a must see. Don't miss your chance to rent this rare gem! (id:47351)
Property Details
|
MLS® Number
|
E12018332 |
|
Property Type
|
Single Family |
|
Community Name
|
Pringle Creek |
|
Amenities Near By
|
Hospital, Place Of Worship, Public Transit, Schools |
|
Parking Space Total
|
3 |
Building
|
Bathroom Total
|
4 |
|
Bedrooms Above Ground
|
3 |
|
Bedrooms Below Ground
|
1 |
|
Bedrooms Total
|
4 |
|
Appliances
|
Garage Door Opener Remote(s), Range, Dishwasher, Dryer, Microwave, Stove, Washer, Refrigerator |
|
Basement Development
|
Finished |
|
Basement Type
|
N/a (finished) |
|
Construction Style Attachment
|
Attached |
|
Cooling Type
|
Central Air Conditioning |
|
Exterior Finish
|
Brick |
|
Foundation Type
|
Unknown |
|
Half Bath Total
|
1 |
|
Heating Fuel
|
Natural Gas |
|
Heating Type
|
Forced Air |
|
Stories Total
|
2 |
|
Type
|
Row / Townhouse |
|
Utility Water
|
Municipal Water |
Parking
|
Attached Garage
|
|
|
Garage
|
|
|
Tandem
|
|
Land
|
Acreage
|
No |
|
Fence Type
|
Fenced Yard |
|
Land Amenities
|
Hospital, Place Of Worship, Public Transit, Schools |
|
Sewer
|
Sanitary Sewer |
|
Size Depth
|
99 Ft ,11 In |
|
Size Frontage
|
25 Ft ,11 In |
|
Size Irregular
|
25.92 X 99.97 Ft |
|
Size Total Text
|
25.92 X 99.97 Ft |
Rooms
| Level |
Type |
Length |
Width |
Dimensions |
|
Basement |
Recreational, Games Room |
6.6 m |
3.8 m |
6.6 m x 3.8 m |
|
Basement |
Bedroom 4 |
4.45 m |
2 m |
4.45 m x 2 m |
|
Main Level |
Family Room |
6.6 m |
3 m |
6.6 m x 3 m |
|
Main Level |
Dining Room |
6.6 m |
3 m |
6.6 m x 3 m |
|
Main Level |
Kitchen |
4.5 m |
4.5 m |
4.5 m x 4.5 m |
|
Main Level |
Eating Area |
4.5 m |
4.5 m |
4.5 m x 4.5 m |
|
Upper Level |
Primary Bedroom |
4.5 m |
4.1 m |
4.5 m x 4.1 m |
|
Upper Level |
Bedroom 2 |
4.4 m |
2.8 m |
4.4 m x 2.8 m |
|
Upper Level |
Bedroom 3 |
3.4 m |
2.8 m |
3.4 m x 2.8 m |
https://www.realtor.ca/real-estate/28022418/58-robideau-place-whitby-pringle-creek-pringle-creek






