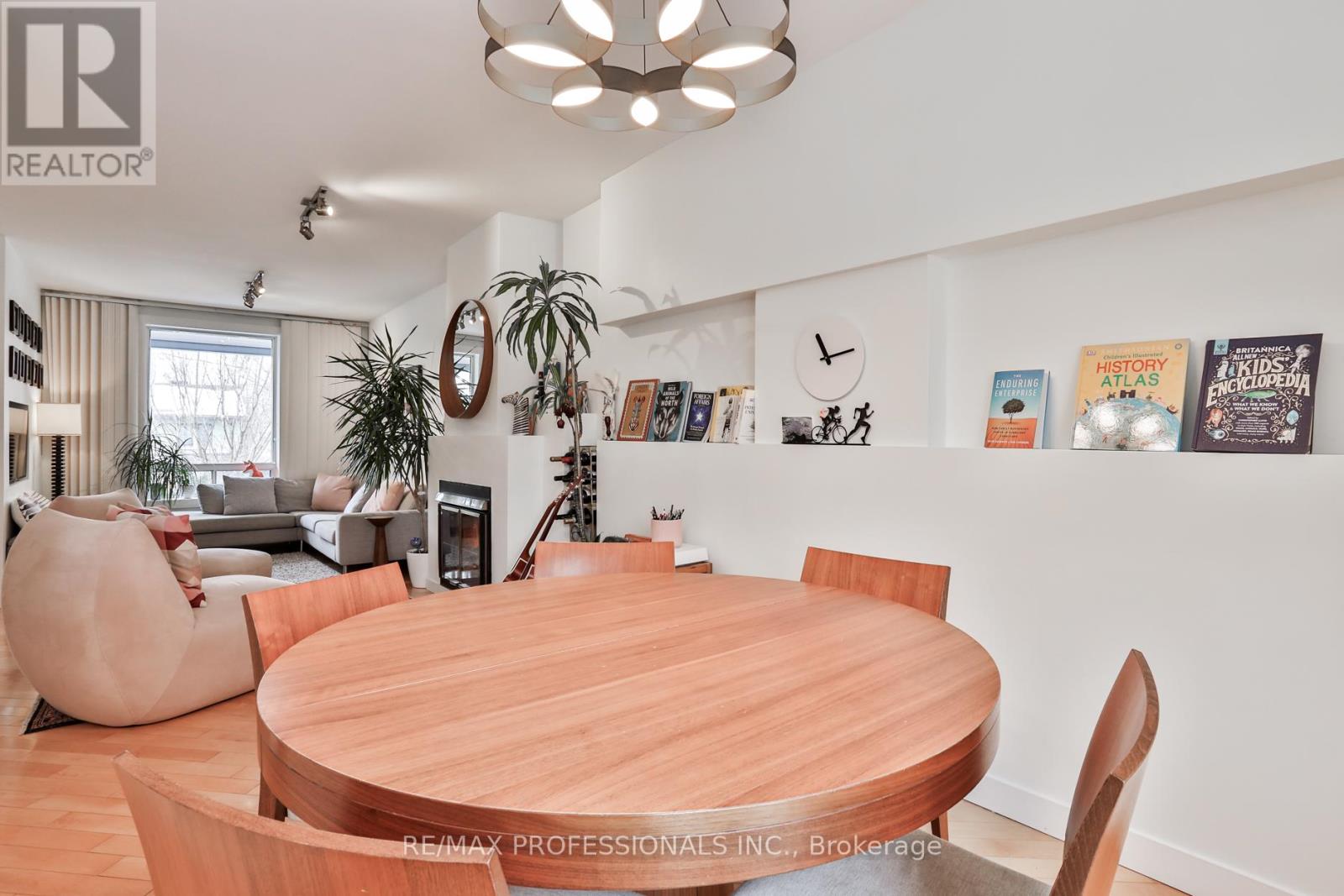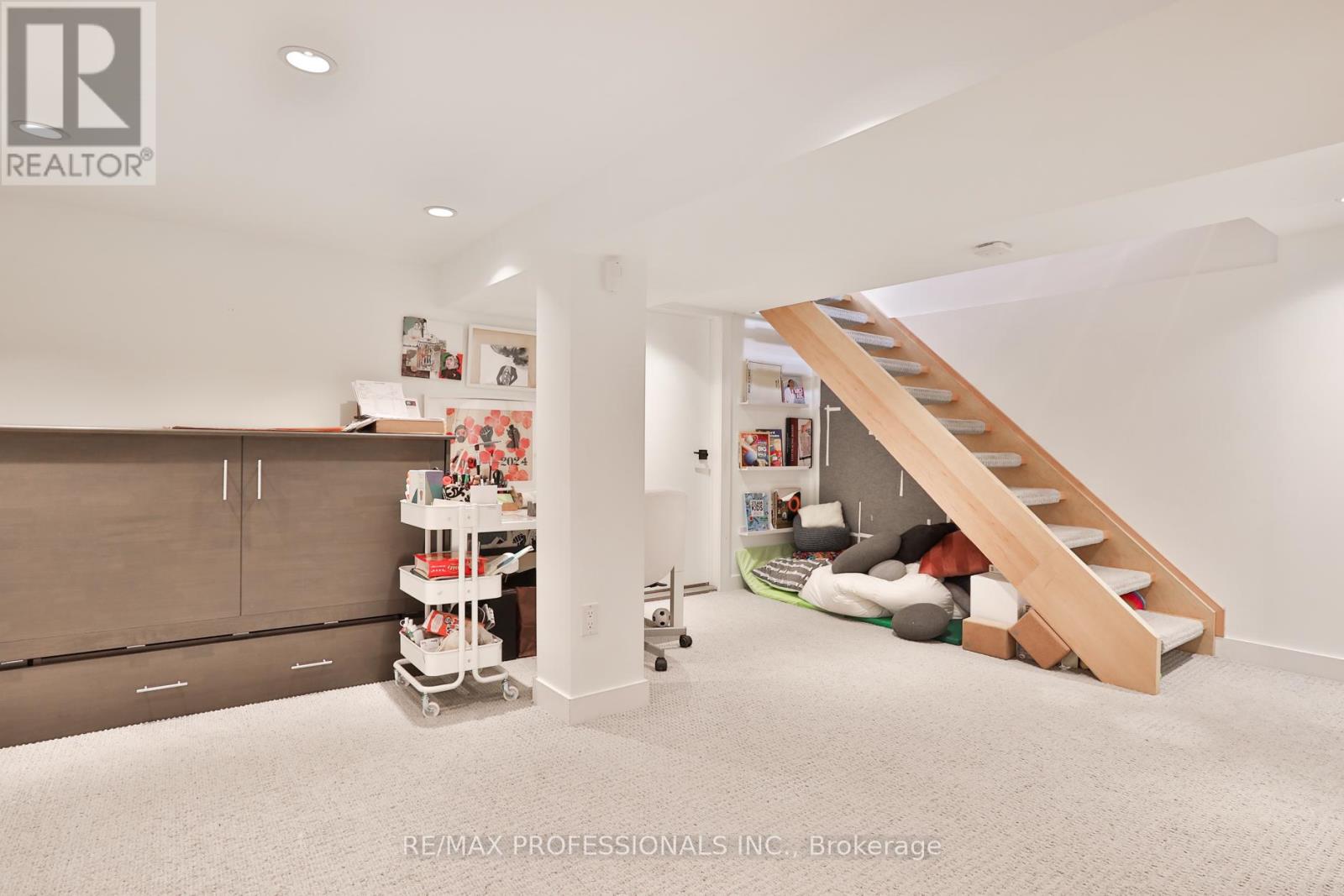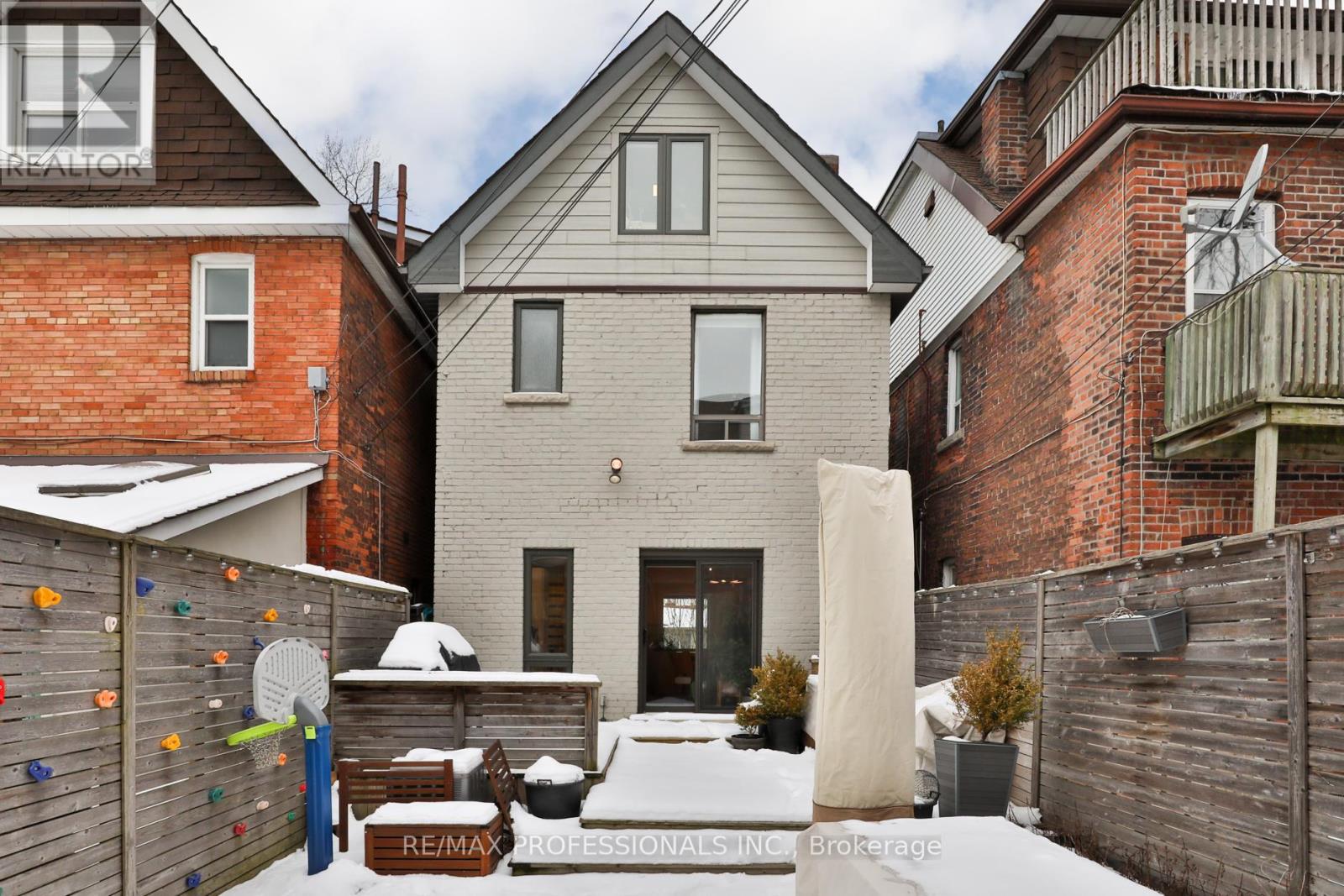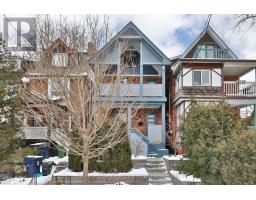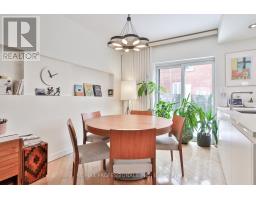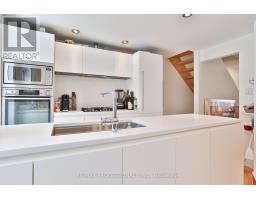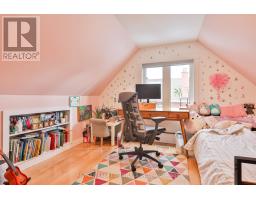4 Bedroom
2 Bathroom
Fireplace
Central Air Conditioning
Forced Air
$5,500 Monthly
Nestled in the sought-after High Park North neighborhood, this beautifully renovated home blends modern elegance with everyday comfort. The open-concept main floor is bright and airy, featuring a seamless flow from the living room - anchored by a cozy gas fireplace - to the dining area and contemporary Scavolini-designed kitchen. With integrated appliances and a walk-out to a private deck and fenced yard, this kitchen is both stylish and functional. Upstairs, the second floor boasts a serene primary bedroom with a walk-in closet, a versatile office space with access to a balcony, and a full bath. The third floor offers two additional bedrooms with custom built-ins, ideal for storage or display. The finished basement expands the living space, featuring a rec room with a built-in bookcase, a 3-piece bath, and a dedicated laundry room. Scavolini's signature craftsmanship continues throughout the home with custom designs in the bathrooms and office, elevating both form and function. Situated in a prime location, this home is walking-distance to High Park, top-rated schools, and close to the shops and restaurants of The Junction, Bloor West Village, and Roncesvalles. Plus, with easy access to a major transit hub (Dundas West Subway, Bloor GO Station, and the UP Express), commuting is effortless. (id:47351)
Property Details
|
MLS® Number
|
W12018019 |
|
Property Type
|
Single Family |
|
Community Name
|
High Park North |
Building
|
Bathroom Total
|
2 |
|
Bedrooms Above Ground
|
4 |
|
Bedrooms Total
|
4 |
|
Appliances
|
Cooktop, Dryer, Cooktop - Gas, Hood Fan, Microwave, Oven, Washer, Window Coverings, Refrigerator |
|
Basement Development
|
Finished |
|
Basement Type
|
N/a (finished) |
|
Construction Style Attachment
|
Detached |
|
Cooling Type
|
Central Air Conditioning |
|
Exterior Finish
|
Brick |
|
Fireplace Present
|
Yes |
|
Fireplace Total
|
1 |
|
Flooring Type
|
Hardwood, Carpeted, Ceramic |
|
Foundation Type
|
Concrete |
|
Heating Fuel
|
Natural Gas |
|
Heating Type
|
Forced Air |
|
Stories Total
|
3 |
|
Type
|
House |
Land
|
Acreage
|
No |
|
Sewer
|
Sanitary Sewer |
|
Size Depth
|
87 Ft |
|
Size Frontage
|
20 Ft ,6 In |
|
Size Irregular
|
20.5 X 87 Ft |
|
Size Total Text
|
20.5 X 87 Ft |
Rooms
| Level |
Type |
Length |
Width |
Dimensions |
|
Second Level |
Primary Bedroom |
4.44 m |
2.79 m |
4.44 m x 2.79 m |
|
Second Level |
Bedroom 2 |
4.83 m |
3.05 m |
4.83 m x 3.05 m |
|
Third Level |
Bedroom 3 |
4.27 m |
3.28 m |
4.27 m x 3.28 m |
|
Third Level |
Bedroom 4 |
3.28 m |
2.84 m |
3.28 m x 2.84 m |
|
Basement |
Utility Room |
3.4 m |
1.91 m |
3.4 m x 1.91 m |
|
Basement |
Recreational, Games Room |
5.49 m |
3 m |
5.49 m x 3 m |
|
Basement |
Laundry Room |
2.62 m |
2.59 m |
2.62 m x 2.59 m |
|
Main Level |
Foyer |
2.64 m |
0.91 m |
2.64 m x 0.91 m |
|
Main Level |
Living Room |
5.36 m |
2.92 m |
5.36 m x 2.92 m |
|
Main Level |
Dining Room |
3.78 m |
2.49 m |
3.78 m x 2.49 m |
|
Main Level |
Kitchen |
3.66 m |
2.03 m |
3.66 m x 2.03 m |
https://www.realtor.ca/real-estate/28021916/651-indian-road-toronto-high-park-north-high-park-north
















