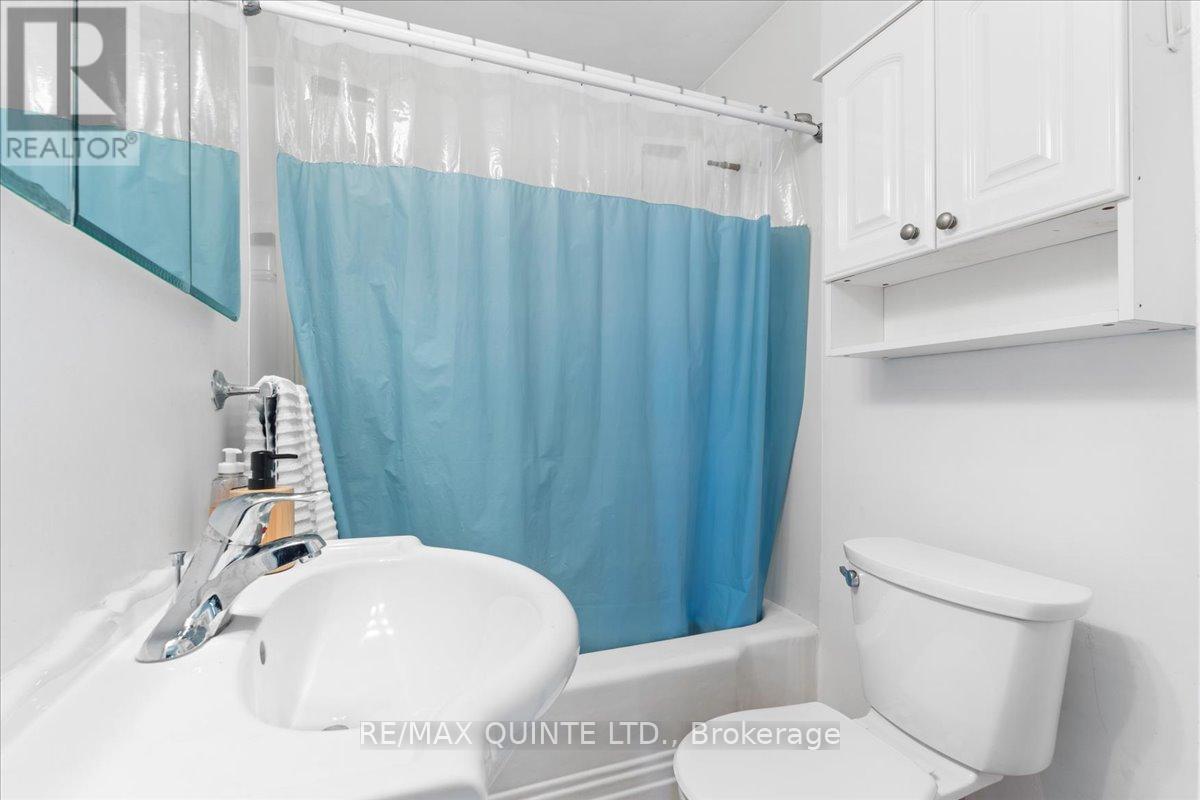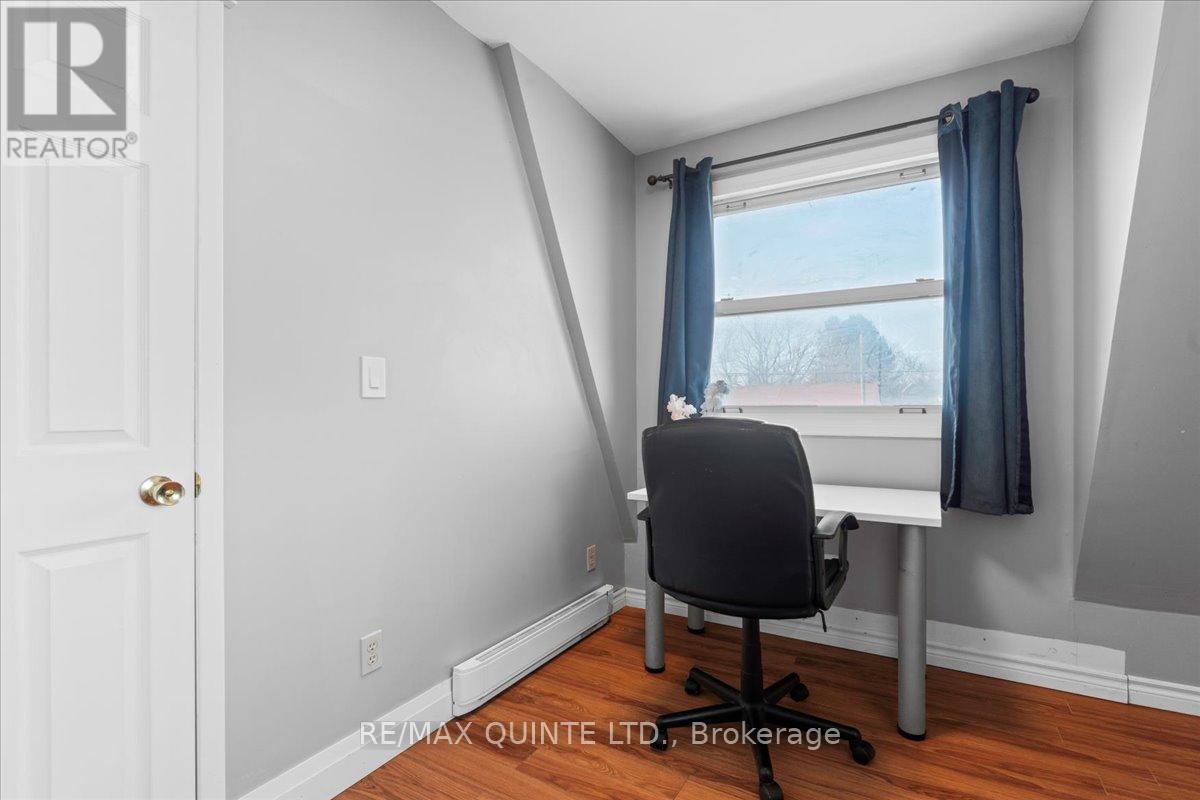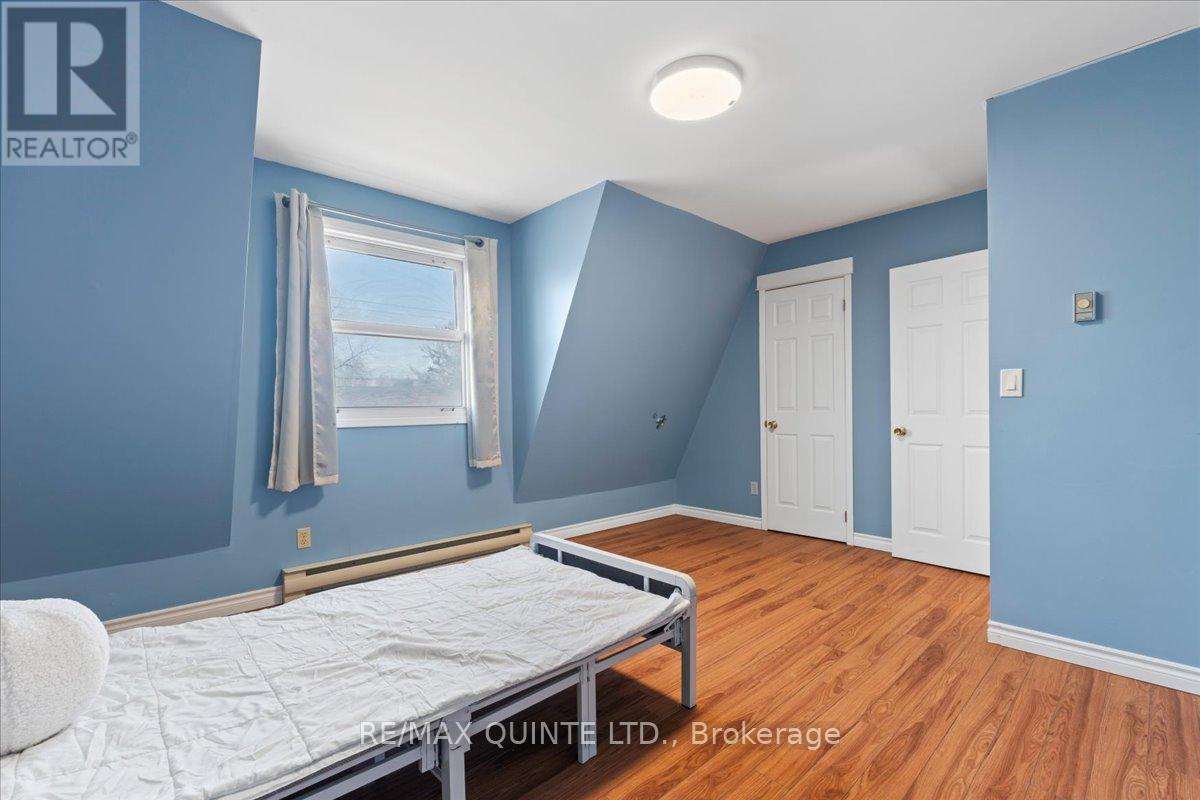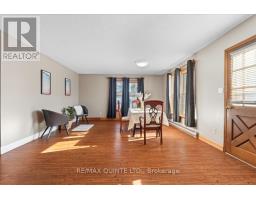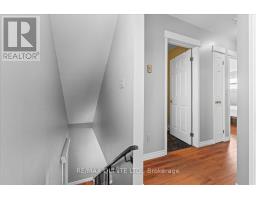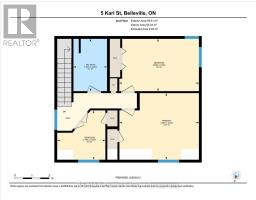5 Bedroom
2 Bathroom
1,500 - 2,000 ft2
Baseboard Heaters
$469,000
Spacious 5-Bedroom Home in Prime East-End Belleville Location. Discover the perfect blend of space, comfort, and convenience with this welcoming 5-bedroom, 2-bathroom home, ideally situated in Belleville's sought-after east end. Whether you're a first-time homebuyer or an investor, this property offers incredible potential. On the main floor, you'll find 3 bright bedrooms and a full bathroom. The upper level features 2 additional bedrooms, another full bath, and a flexible office space ideal for remote work or study. Enjoy the convenience of a detached single-car garage and a fantastic location close to Belleville General Hospital, within walking distance of the Bay of Quinte, shopping centers, schools, parks, and more. Don't miss out on this amazing opportunity to own a home that adapts effortlessly to your lifestyle in an unbeatable location! (id:47351)
Property Details
|
MLS® Number
|
X12017949 |
|
Property Type
|
Single Family |
|
Community Name
|
Belleville Ward |
|
Features
|
Carpet Free |
|
Parking Space Total
|
4 |
Building
|
Bathroom Total
|
2 |
|
Bedrooms Above Ground
|
5 |
|
Bedrooms Total
|
5 |
|
Appliances
|
Dryer, Freezer, Stove, Washer, Refrigerator |
|
Basement Type
|
Crawl Space |
|
Construction Style Attachment
|
Detached |
|
Exterior Finish
|
Vinyl Siding |
|
Foundation Type
|
Block |
|
Heating Fuel
|
Electric |
|
Heating Type
|
Baseboard Heaters |
|
Stories Total
|
2 |
|
Size Interior
|
1,500 - 2,000 Ft2 |
|
Type
|
House |
|
Utility Water
|
Municipal Water |
Parking
Land
|
Acreage
|
No |
|
Sewer
|
Sanitary Sewer |
|
Size Depth
|
110 Ft ,1 In |
|
Size Frontage
|
65 Ft |
|
Size Irregular
|
65 X 110.1 Ft |
|
Size Total Text
|
65 X 110.1 Ft|under 1/2 Acre |
|
Zoning Description
|
R2 |
Rooms
| Level |
Type |
Length |
Width |
Dimensions |
|
Second Level |
Primary Bedroom |
4.59 m |
3.84 m |
4.59 m x 3.84 m |
|
Second Level |
Office |
2.78 m |
2.85 m |
2.78 m x 2.85 m |
|
Second Level |
Bathroom |
1.94 m |
3.02 m |
1.94 m x 3.02 m |
|
Second Level |
Bedroom 4 |
4.6 m |
3.02 m |
4.6 m x 3.02 m |
|
Main Level |
Foyer |
2.22 m |
2.32 m |
2.22 m x 2.32 m |
|
Main Level |
Kitchen |
3.44 m |
3.54 m |
3.44 m x 3.54 m |
|
Main Level |
Living Room |
5.91 m |
5.6 m |
5.91 m x 5.6 m |
|
Main Level |
Bedroom |
3.68 m |
3.59 m |
3.68 m x 3.59 m |
|
Main Level |
Den |
2.11 m |
2.47 m |
2.11 m x 2.47 m |
|
Main Level |
Bathroom |
1.85 m |
1.49 m |
1.85 m x 1.49 m |
|
Main Level |
Bedroom 2 |
3.51 m |
4.51 m |
3.51 m x 4.51 m |
|
Main Level |
Bedroom 3 |
2.95 m |
3.66 m |
2.95 m x 3.66 m |
Utilities
https://www.realtor.ca/real-estate/28021634/5-karl-street-belleville-belleville-ward-belleville-ward



















