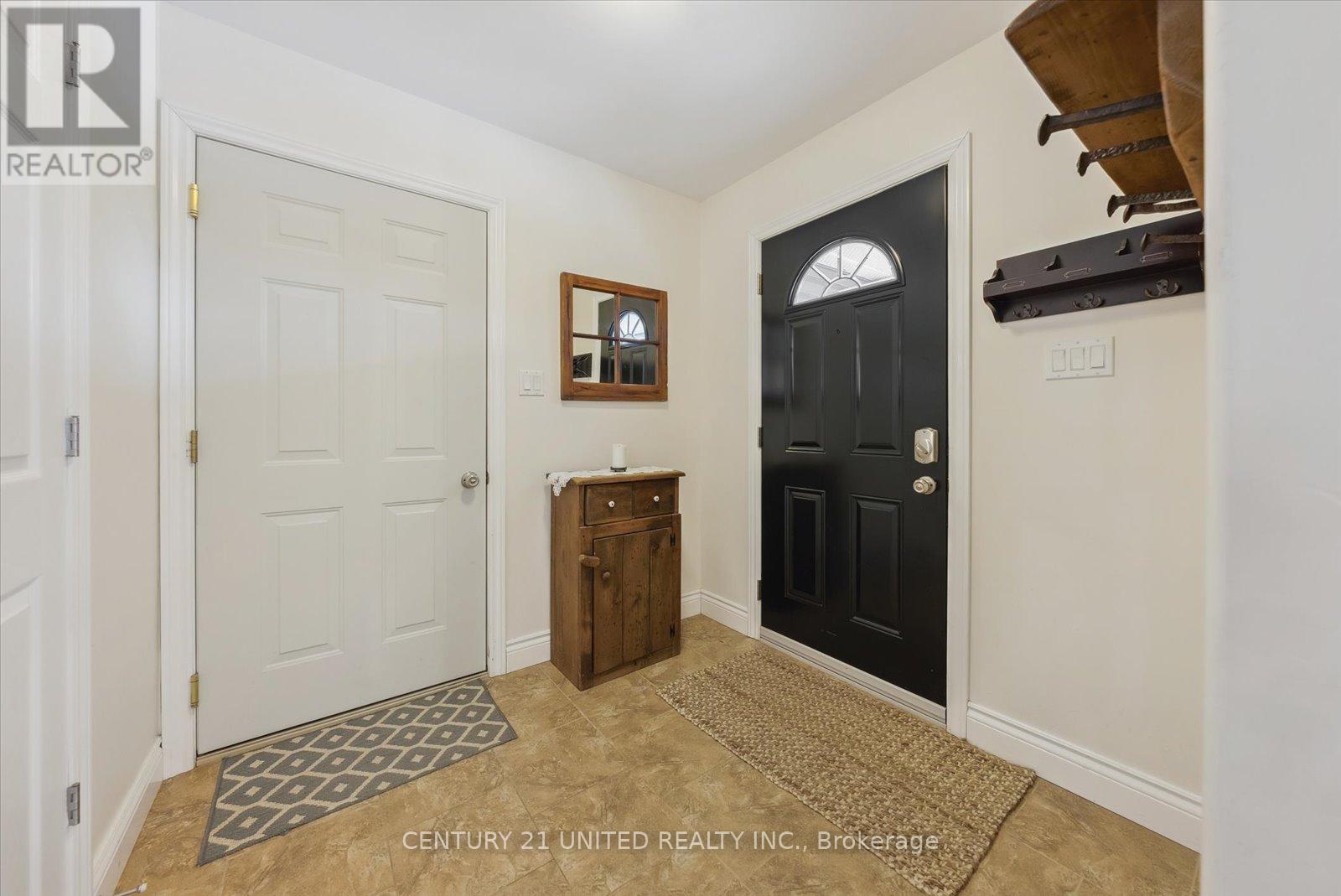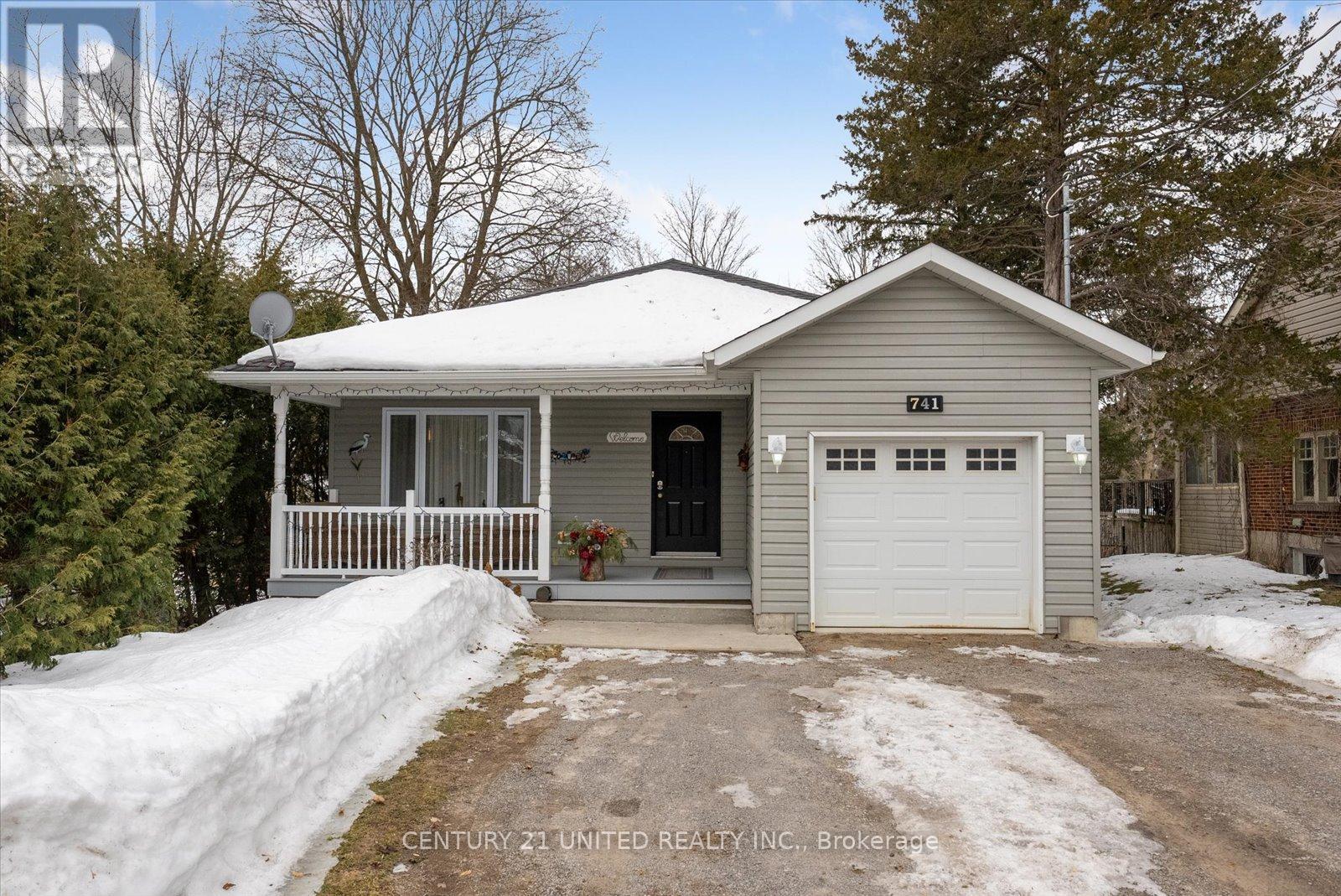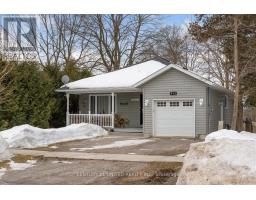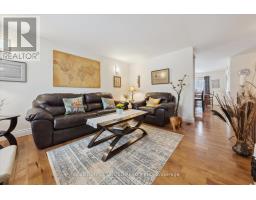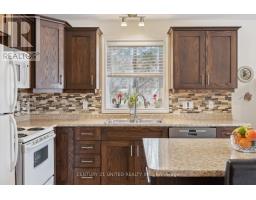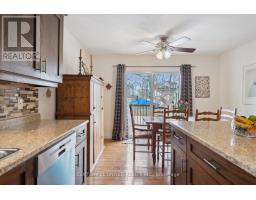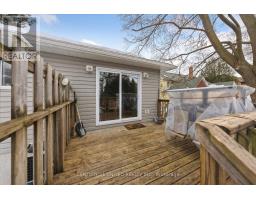$559,000
Welcome to 741 Bethune St! Located in a desirable north-end Peterborough neighborhood, this well-maintained bungalow is full of charm and potential. Featuring 2 bedrooms and 1 bathroom, this home is perfect for first-time buyers, downsizers, or investors. The bright and cozy main level offers comfortable living, with a generous kitchen and living space. The partially finished basement provides a fantastic opportunity to expand and customize the space to suit your needs. The attached garage adds convenience and extra storage. Step outside to enjoy the large yard, perfect for relaxing, gardening, or entertaining. With its prime location and endless possibilities, this home is a must-see! Book your private showing today! (id:47351)
Open House
This property has open houses!
12:00 pm
Ends at:1:30 pm
10:00 am
Ends at:12:00 pm
Property Details
| MLS® Number | X12018168 |
| Property Type | Single Family |
| Community Name | 1 South |
| Amenities Near By | Place Of Worship, Park, Marina, Public Transit |
| Community Features | Community Centre |
| Features | Sump Pump |
| Parking Space Total | 3 |
| Structure | Deck |
Building
| Bathroom Total | 1 |
| Bedrooms Above Ground | 2 |
| Bedrooms Total | 2 |
| Appliances | Water Heater, Dryer, Stove, Washer, Refrigerator |
| Architectural Style | Bungalow |
| Basement Development | Partially Finished |
| Basement Type | Full (partially Finished) |
| Construction Style Attachment | Detached |
| Cooling Type | Central Air Conditioning, Air Exchanger |
| Exterior Finish | Vinyl Siding |
| Foundation Type | Poured Concrete |
| Heating Fuel | Natural Gas |
| Heating Type | Forced Air |
| Stories Total | 1 |
| Type | House |
| Utility Water | Municipal Water |
Parking
| Attached Garage | |
| Garage |
Land
| Acreage | No |
| Land Amenities | Place Of Worship, Park, Marina, Public Transit |
| Sewer | Sanitary Sewer |
| Size Depth | 150 Ft |
| Size Frontage | 45 Ft |
| Size Irregular | 45 X 150 Ft |
| Size Total Text | 45 X 150 Ft |
Rooms
| Level | Type | Length | Width | Dimensions |
|---|---|---|---|---|
| Basement | Utility Room | 9.12 m | 10.35 m | 9.12 m x 10.35 m |
| Main Level | Dining Room | 3.79 m | 2.36 m | 3.79 m x 2.36 m |
| Main Level | Kitchen | 3.79 m | 3.12 m | 3.79 m x 3.12 m |
| Main Level | Bathroom | 2.29 m | 3.36 m | 2.29 m x 3.36 m |
| Main Level | Primary Bedroom | 3.66 m | 2.7 m | 3.66 m x 2.7 m |
| Main Level | Bedroom | 3.26 m | 3.36 m | 3.26 m x 3.36 m |
| Main Level | Living Room | 3.79 m | 4.87 m | 3.79 m x 4.87 m |
| Main Level | Foyer | 2.19 m | 2.21 m | 2.19 m x 2.21 m |
https://www.realtor.ca/real-estate/28021642/741-bethune-street-peterborough-north-1-south-1-south




