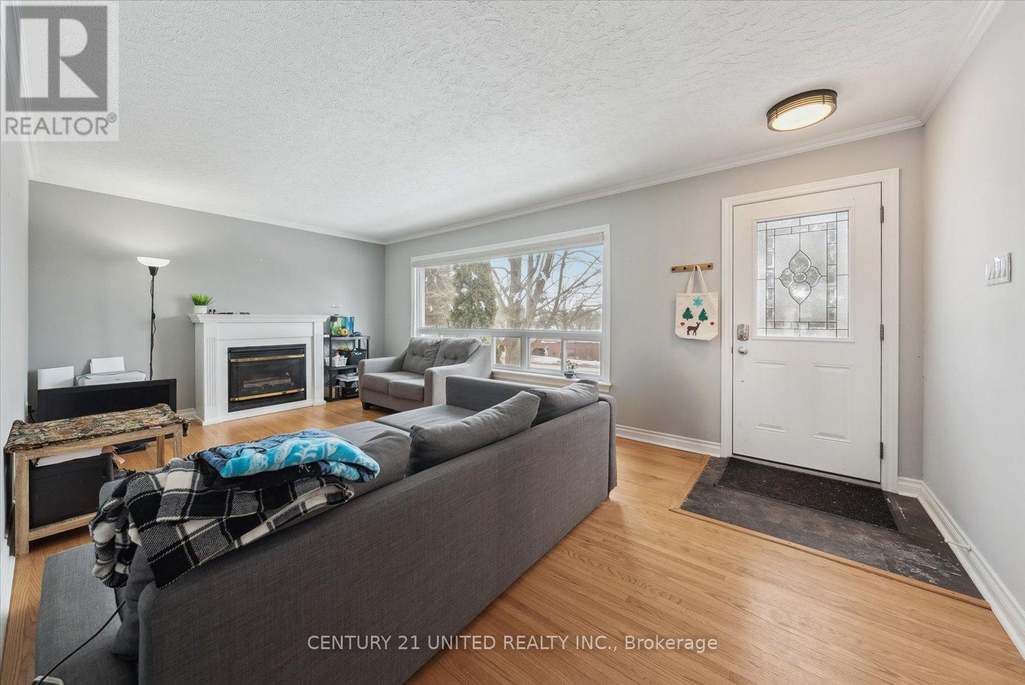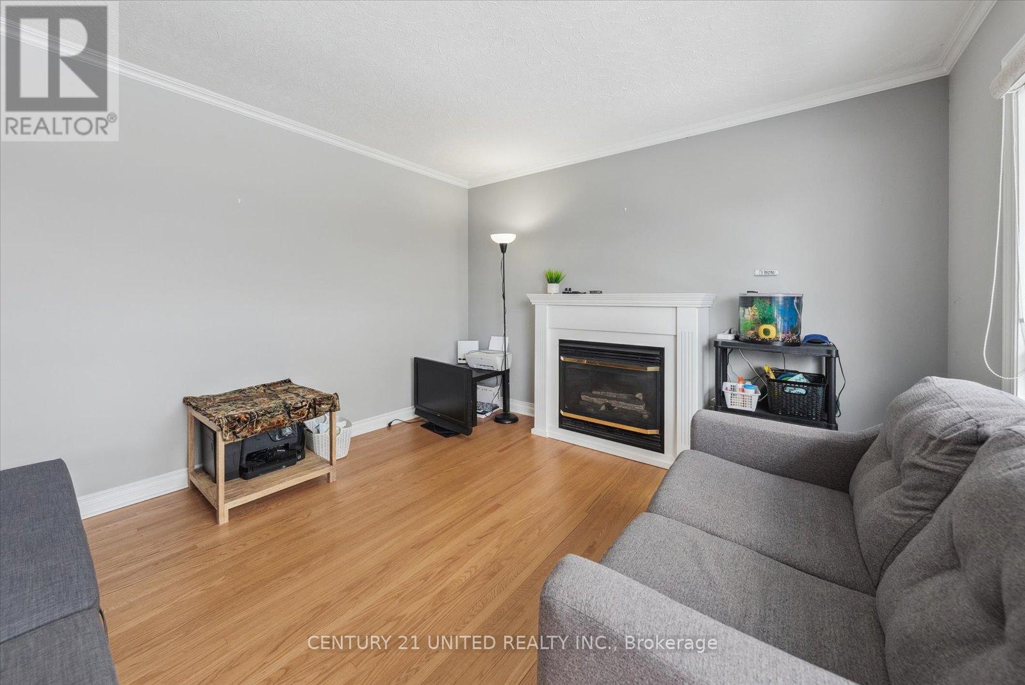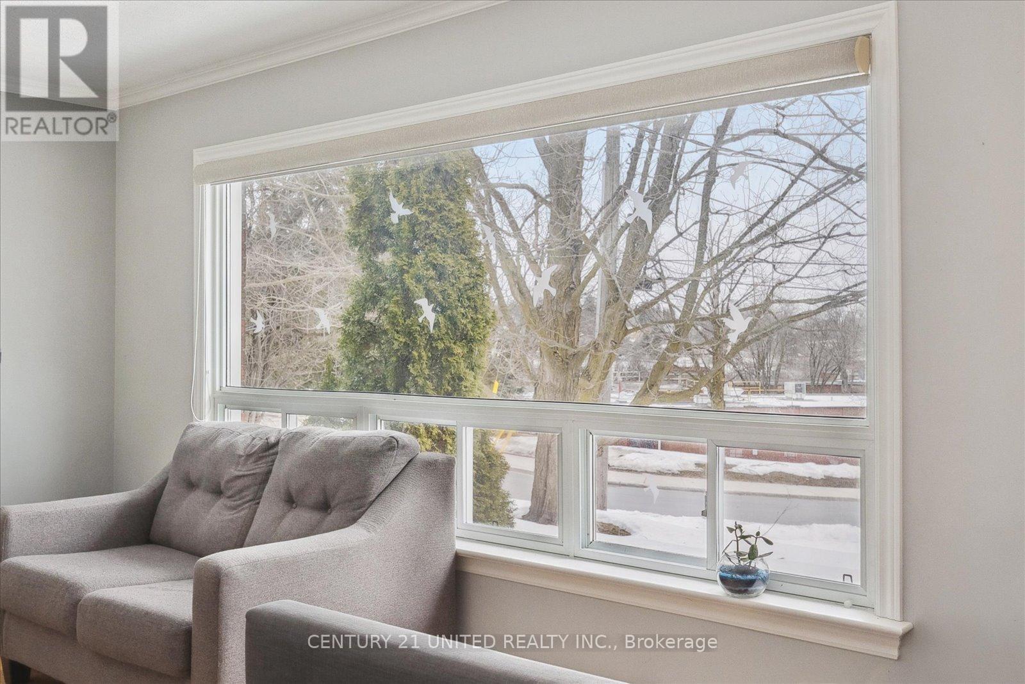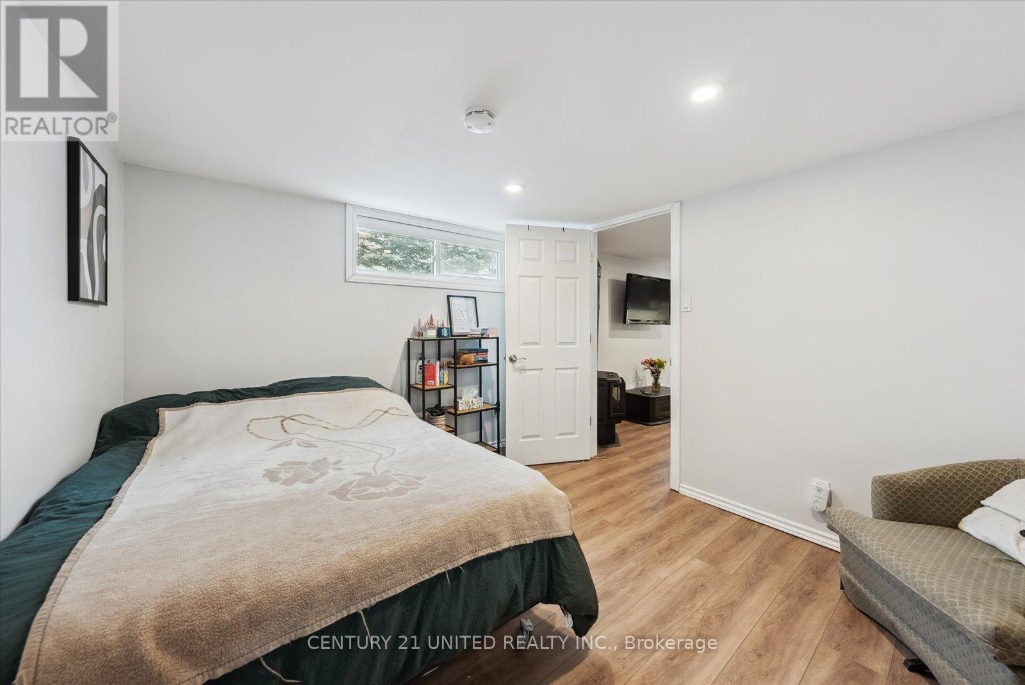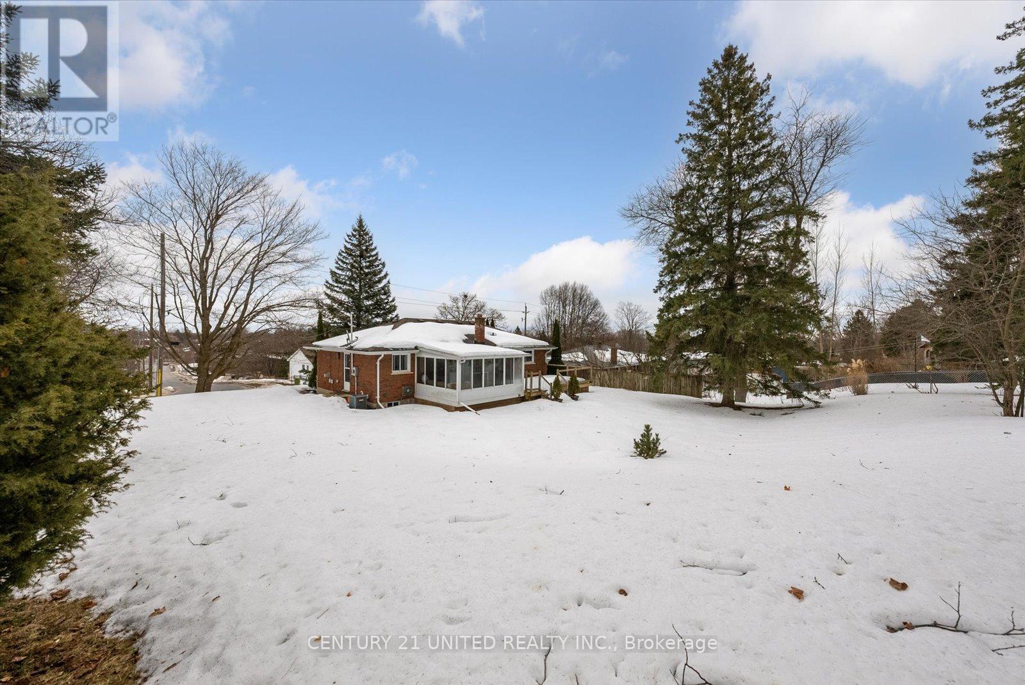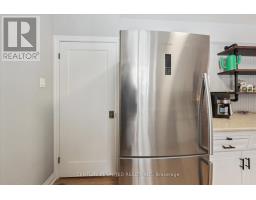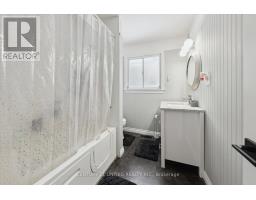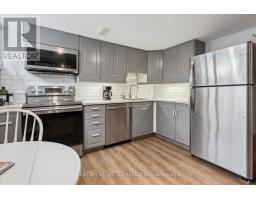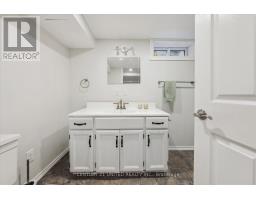$659,000
Welcome to 75 Alexander Ave! Located in a highly desirable neighborhood close to the hospital, this well-maintained home offers exceptional versatility and space. Featuring 3 bedrooms upstairs and 1 bedroom downstairs, as well as bathrooms on both floors, this property is perfect for families, multi-generational living, or an investment opportunity. The basement has a separate entrance from outside in addition to access in the home, making it an ideal setup for an in-law suite, complete with its own kitchen, bathroom, bedroom, and laundry. The main level boasts a bright and spacious layout, a modern kitchen, and convenient main-floor laundry. Outside, enjoy the expansive yard with great privacy, perfect for entertaining or relaxing. The attached garage provides secure parking and additional storage. Don't miss this incredible opportunity schedule your viewing today! (id:47351)
Open House
This property has open houses!
2:00 pm
Ends at:3:30 pm
12:00 pm
Ends at:1:30 pm
Property Details
| MLS® Number | X12018178 |
| Property Type | Single Family |
| Community Name | 2 North |
| Amenities Near By | Hospital, Public Transit, Schools |
| Parking Space Total | 3 |
| Structure | Deck |
Building
| Bathroom Total | 2 |
| Bedrooms Above Ground | 3 |
| Bedrooms Below Ground | 1 |
| Bedrooms Total | 4 |
| Amenities | Fireplace(s) |
| Appliances | Water Heater, Dishwasher, Dryer, Microwave, Stove, Washer, Refrigerator |
| Architectural Style | Bungalow |
| Basement Development | Finished |
| Basement Features | Apartment In Basement |
| Basement Type | N/a (finished) |
| Construction Style Attachment | Detached |
| Cooling Type | Central Air Conditioning |
| Exterior Finish | Brick |
| Fireplace Present | Yes |
| Foundation Type | Block |
| Heating Fuel | Natural Gas |
| Heating Type | Forced Air |
| Stories Total | 1 |
| Type | House |
| Utility Water | Municipal Water |
Parking
| Garage |
Land
| Acreage | No |
| Land Amenities | Hospital, Public Transit, Schools |
| Sewer | Sanitary Sewer |
| Size Depth | 150 Ft |
| Size Frontage | 105 Ft ,6 In |
| Size Irregular | 105.5 X 150 Ft |
| Size Total Text | 105.5 X 150 Ft |
Rooms
| Level | Type | Length | Width | Dimensions |
|---|---|---|---|---|
| Basement | Kitchen | 2.23 m | 3.63 m | 2.23 m x 3.63 m |
| Basement | Bathroom | 2.97 m | 1.94 m | 2.97 m x 1.94 m |
| Basement | Bedroom | 3.24 m | 3.63 m | 3.24 m x 3.63 m |
| Basement | Family Room | 3.47 m | 3.73 m | 3.47 m x 3.73 m |
| Main Level | Bedroom | 4.08 m | 2.93 m | 4.08 m x 2.93 m |
| Main Level | Primary Bedroom | 3.82 m | 3.63 m | 3.82 m x 3.63 m |
| Main Level | Bedroom | 2.84 m | 3.63 m | 2.84 m x 3.63 m |
| Main Level | Living Room | 6.18 m | 3.63 m | 6.18 m x 3.63 m |
| Main Level | Kitchen | 4.5 m | 2.45 m | 4.5 m x 2.45 m |
| Main Level | Dining Room | 2.18 m | 3.63 m | 2.18 m x 3.63 m |
| Main Level | Sunroom | 4.63 m | 3.63 m | 4.63 m x 3.63 m |
| Main Level | Bathroom | 2.07 m | 2.54 m | 2.07 m x 2.54 m |
https://www.realtor.ca/real-estate/28021644/75-alexander-avenue-peterborough-west-2-north-2-north



