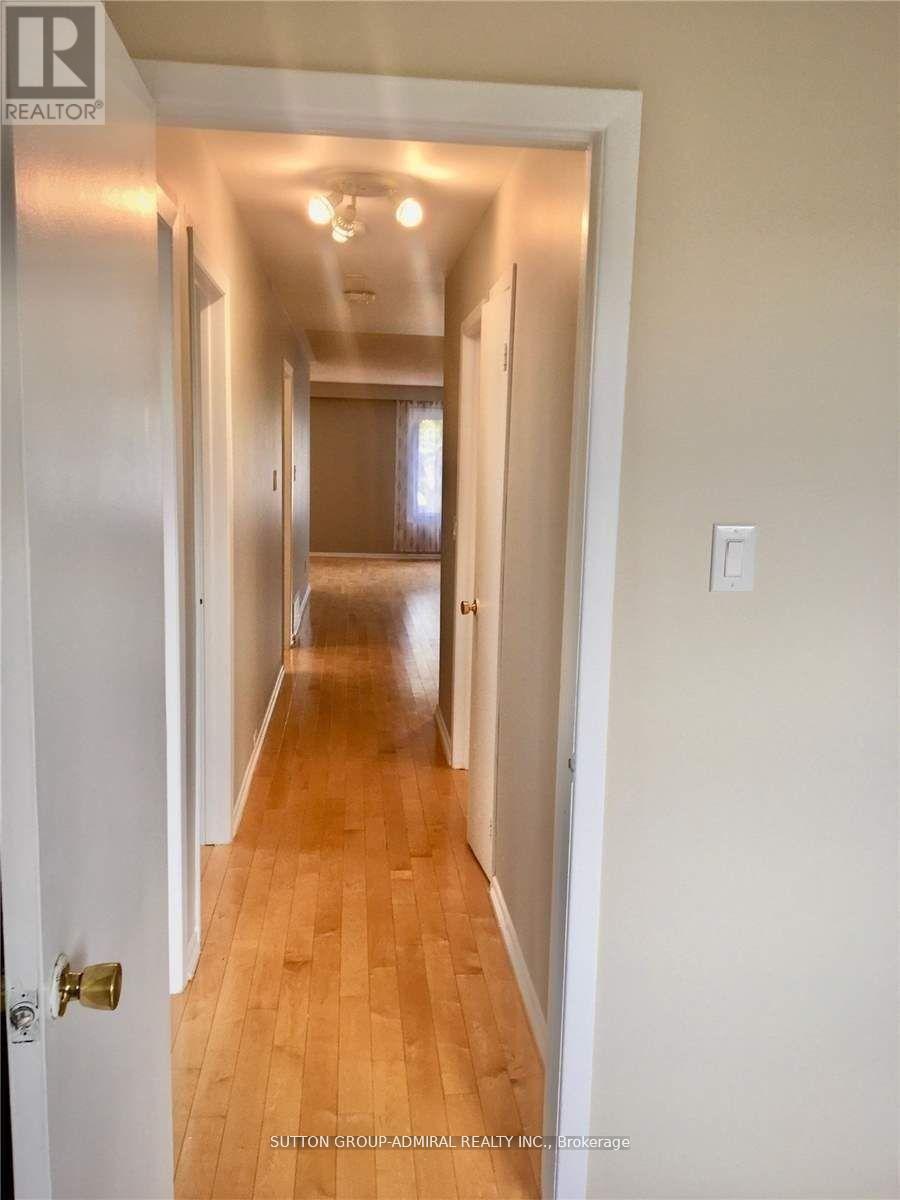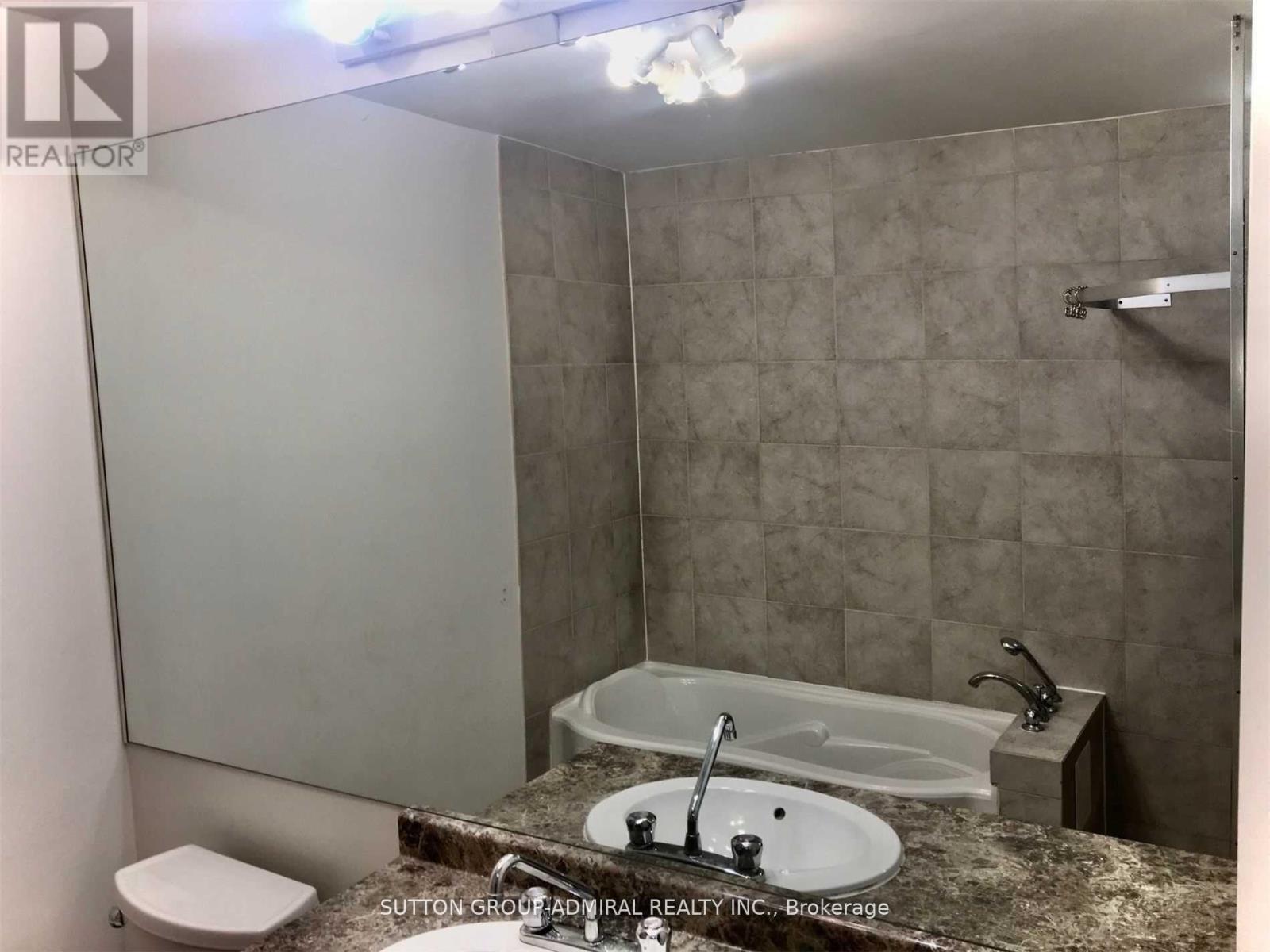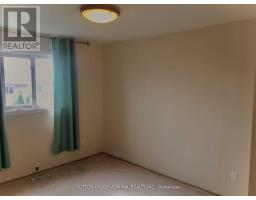3 Bedroom
2 Bathroom
1,100 - 1,500 ft2
Central Air Conditioning
Forced Air
$3,100 Monthly
Do Not Miss Out This Beautiful 3 Bedroom Apartment. Very Spacious. Minutes From Hwy 401, 404, TTC, Seneca College, Shopping, Park & Schools. Features, Separate Entrance To The Unit, Existing Curtains, Shared Laundry With Main Floor, And Includes 1 Parking Space On Driveway. It's A Perfect Place For Professional Young Couples Or Small Families. (id:47351)
Property Details
|
MLS® Number
|
C12017982 |
|
Property Type
|
Single Family |
|
Neigbourhood
|
Pleasant View |
|
Community Name
|
Pleasant View |
|
Parking Space Total
|
1 |
Building
|
Bathroom Total
|
2 |
|
Bedrooms Above Ground
|
3 |
|
Bedrooms Total
|
3 |
|
Appliances
|
Dishwasher, Stove, Refrigerator |
|
Construction Style Attachment
|
Semi-detached |
|
Cooling Type
|
Central Air Conditioning |
|
Exterior Finish
|
Shingles, Brick |
|
Flooring Type
|
Hardwood, Laminate, Carpeted |
|
Foundation Type
|
Unknown |
|
Half Bath Total
|
1 |
|
Heating Fuel
|
Natural Gas |
|
Heating Type
|
Forced Air |
|
Stories Total
|
2 |
|
Size Interior
|
1,100 - 1,500 Ft2 |
|
Type
|
House |
|
Utility Water
|
Municipal Water |
Parking
Land
|
Acreage
|
No |
|
Sewer
|
Sanitary Sewer |
Rooms
| Level |
Type |
Length |
Width |
Dimensions |
|
Second Level |
Living Room |
6.48 m |
3.89 m |
6.48 m x 3.89 m |
|
Second Level |
Dining Room |
3.43 m |
3.15 m |
3.43 m x 3.15 m |
|
Second Level |
Kitchen |
3.02 m |
2.74 m |
3.02 m x 2.74 m |
|
Second Level |
Eating Area |
3.02 m |
2.11 m |
3.02 m x 2.11 m |
|
Second Level |
Primary Bedroom |
3.94 m |
3.2 m |
3.94 m x 3.2 m |
|
Second Level |
Bedroom 2 |
4.06 m |
3 m |
4.06 m x 3 m |
|
Second Level |
Bedroom 3 |
3 m |
3 m |
3 m x 3 m |
https://www.realtor.ca/real-estate/28021761/2nd-flr-4-nootka-crescent-toronto-pleasant-view-pleasant-view
























































