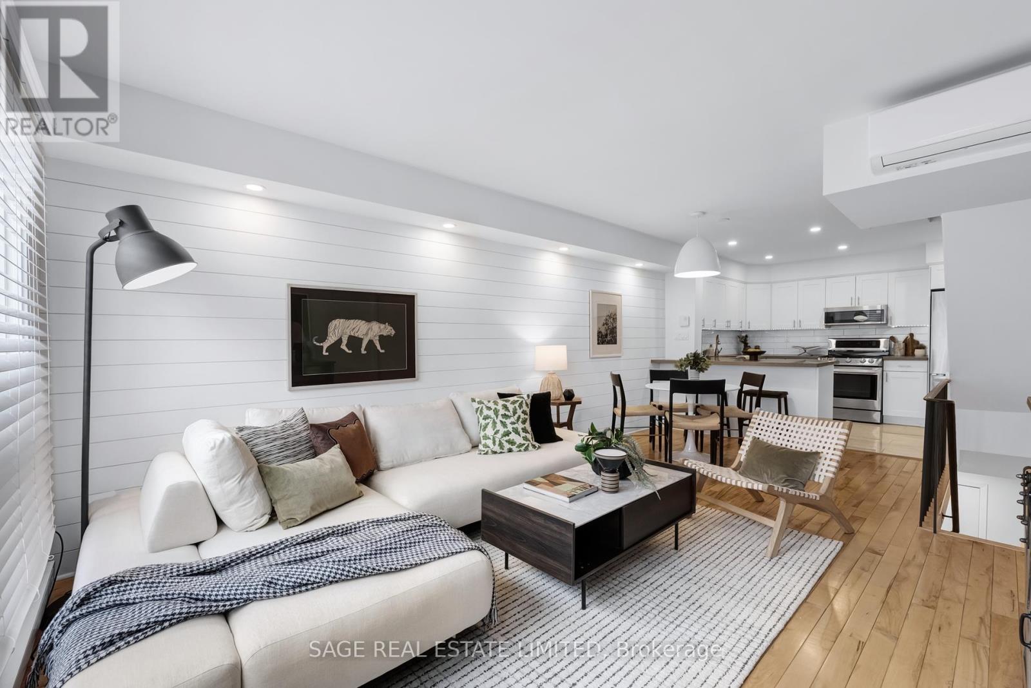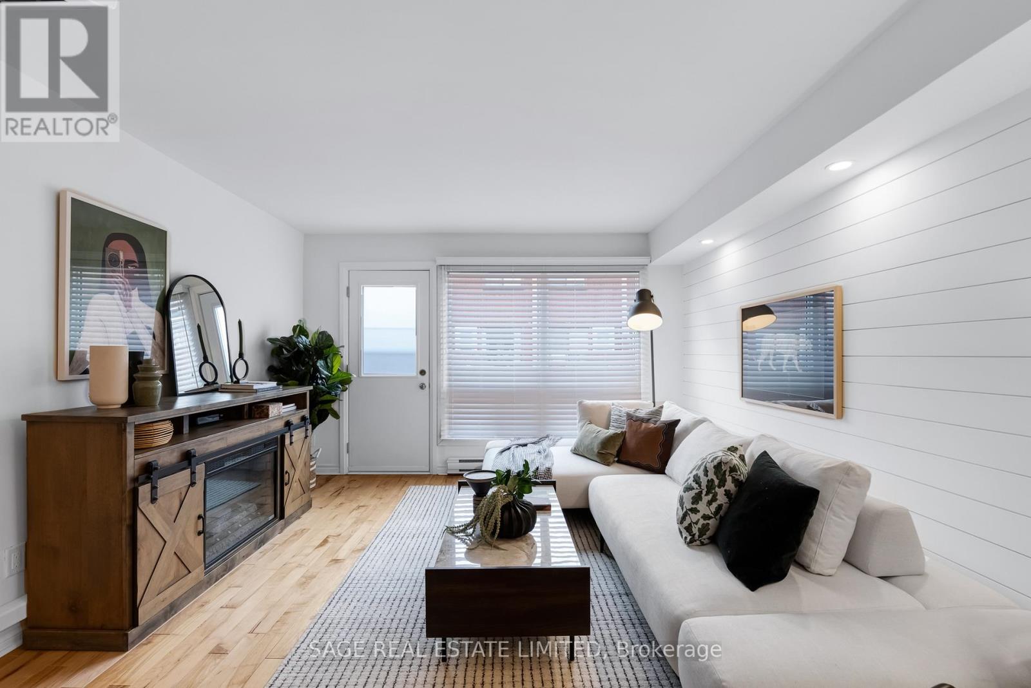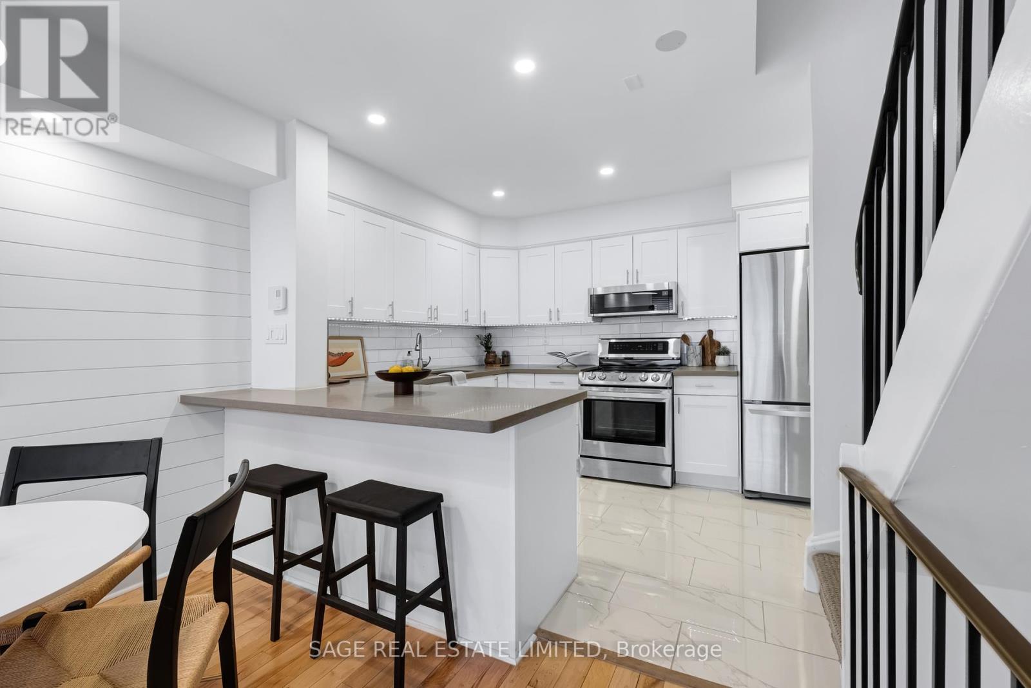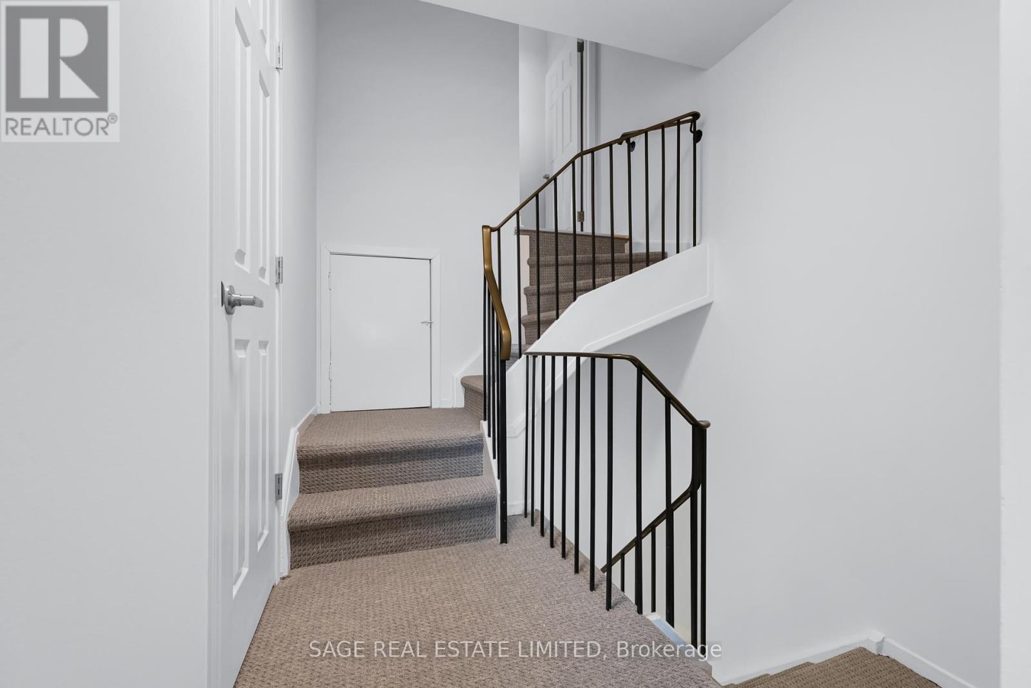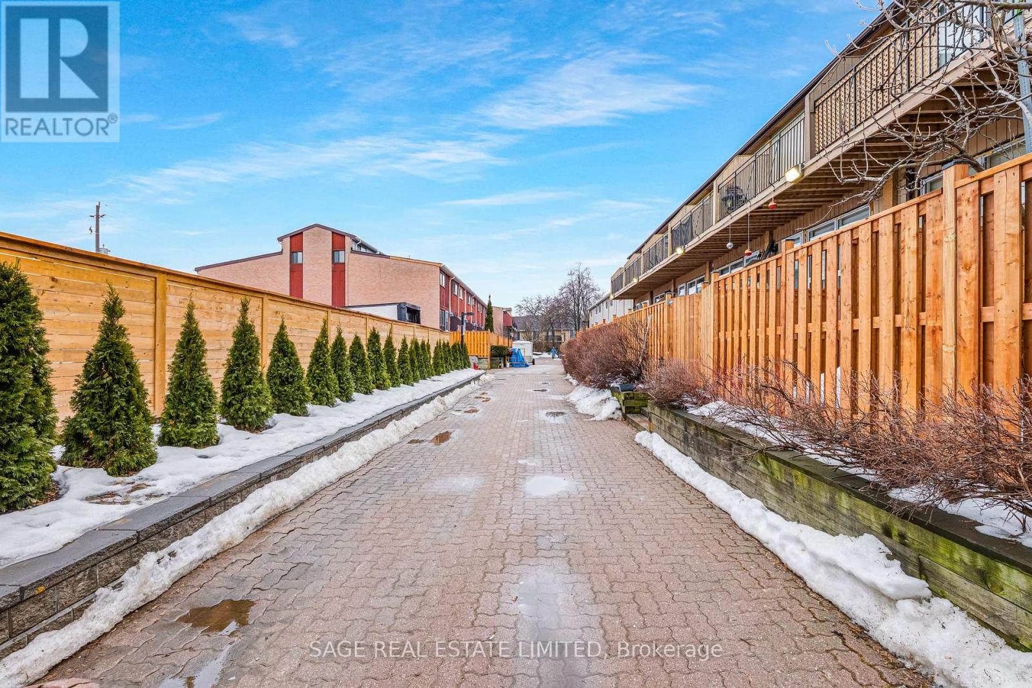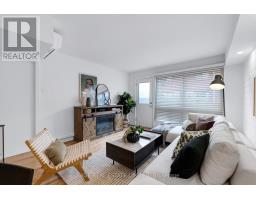3 Bedroom
2 Bathroom
1,200 - 1,399 ft2
Wall Unit
Baseboard Heaters
$849,000Maintenance, Parking, Common Area Maintenance, Water
$809.91 Monthly
Townhouse in Prime Leslieville, a one-hit-wonder with your name on it! Over 1300 square feet of total living space spread across four floors with a private paved yard designed to embrace the morning sunshine, or enjoy a summer BBQ. One day, they'll all be there, your friends, laughing around your dining room table, tall candles flickering between dinner plates and wine glasses. The good cheese. Everyones favourite record on. Very ohh-la-la! One day you'll have 3 bedrooms, 2 bathrooms, and more space than you'll know what to do with. A home office? Quiet Library? The multi-level function provides endless ways to set your life up here. Maybe you'll get a dog. Walk to your favourite pub. Grab fish and chips on a Friday. One day, it'll be exactly how you've always imagined. Life, moving up, growing into something bigger and knowing that one day it'll all be perfect. A freshly painted start. A kitchen worth cooking in. Two closets in the primary bedroom! A community beaming with friendly people, boutique shops, farmers markets, cafes, pubs, trendy restaurants and eclectic cocktail bars. One day, this could all be yours. So how about now? --- Freshly painted, new terrace fencing & gate, new exterior panelling, new windows on main & 2nd floor, updated kitchen, 2nd bathroom added to lower level, new en-suite laundry machines, brand new installed carpet & upgraded energy efficient Alexa smart baseboard heaters. In the private & gated complex, this townhouse is set back from Queen St, and tucked within the community. These are NOT stacked! No one is above or below you. (id:47351)
Property Details
|
MLS® Number
|
E12017933 |
|
Property Type
|
Single Family |
|
Community Name
|
South Riverdale |
|
Community Features
|
Pet Restrictions |
|
Features
|
Balcony, In Suite Laundry |
|
Parking Space Total
|
1 |
|
Structure
|
Playground |
Building
|
Bathroom Total
|
2 |
|
Bedrooms Above Ground
|
3 |
|
Bedrooms Total
|
3 |
|
Amenities
|
Party Room |
|
Appliances
|
Dishwasher, Dryer, Microwave, Stove, Washer, Window Coverings, Refrigerator |
|
Cooling Type
|
Wall Unit |
|
Exterior Finish
|
Aluminum Siding |
|
Flooring Type
|
Hardwood, Ceramic, Carpeted |
|
Half Bath Total
|
1 |
|
Heating Fuel
|
Electric |
|
Heating Type
|
Baseboard Heaters |
|
Stories Total
|
3 |
|
Size Interior
|
1,200 - 1,399 Ft2 |
|
Type
|
Row / Townhouse |
Parking
Land
Rooms
| Level |
Type |
Length |
Width |
Dimensions |
|
Second Level |
Primary Bedroom |
3 m |
3.76 m |
3 m x 3.76 m |
|
Second Level |
Storage |
2.2 m |
3.76 m |
2.2 m x 3.76 m |
|
Third Level |
Bedroom 2 |
2.2 m |
3.76 m |
2.2 m x 3.76 m |
|
Lower Level |
Bedroom 3 |
4.4 m |
3.76 m |
4.4 m x 3.76 m |
|
Main Level |
Living Room |
3.44 m |
3.76 m |
3.44 m x 3.76 m |
|
Main Level |
Kitchen |
3.03 m |
3.76 m |
3.03 m x 3.76 m |
|
Main Level |
Dining Room |
2.12 m |
3.76 m |
2.12 m x 3.76 m |
https://www.realtor.ca/real-estate/28021799/38-1209-queen-street-e-toronto-south-riverdale-south-riverdale
