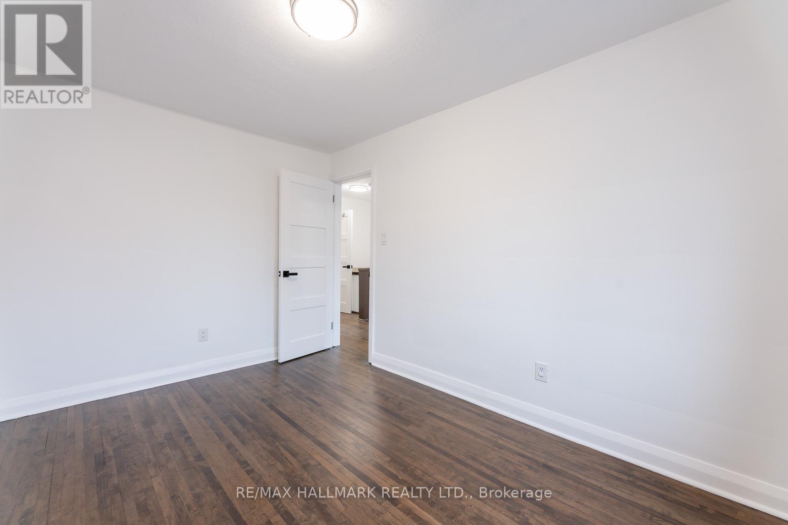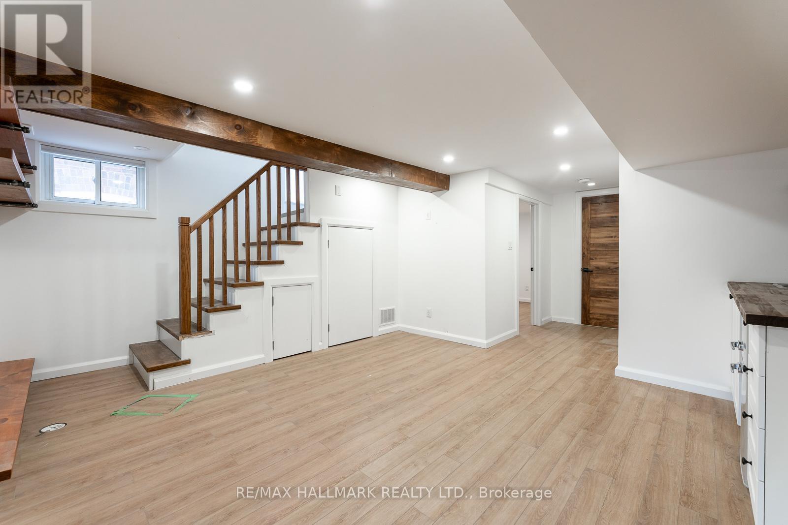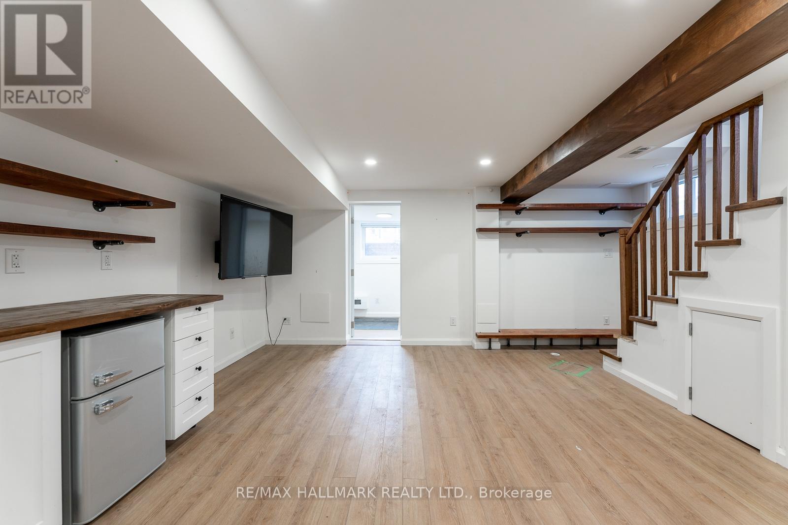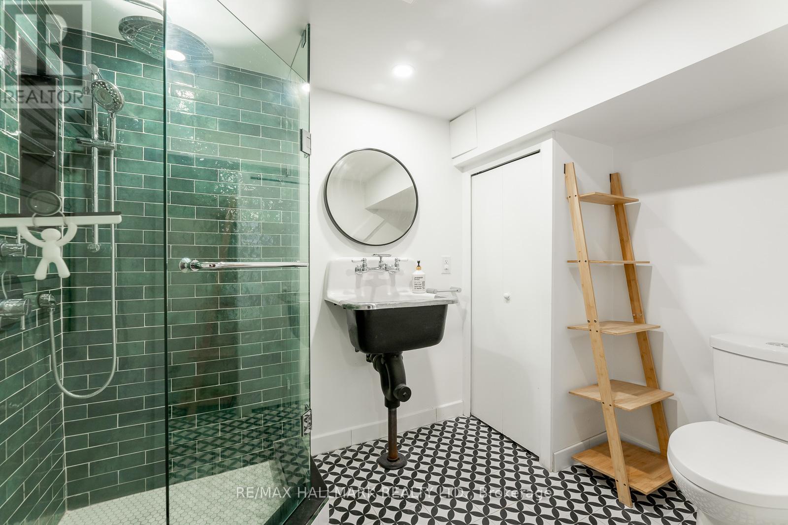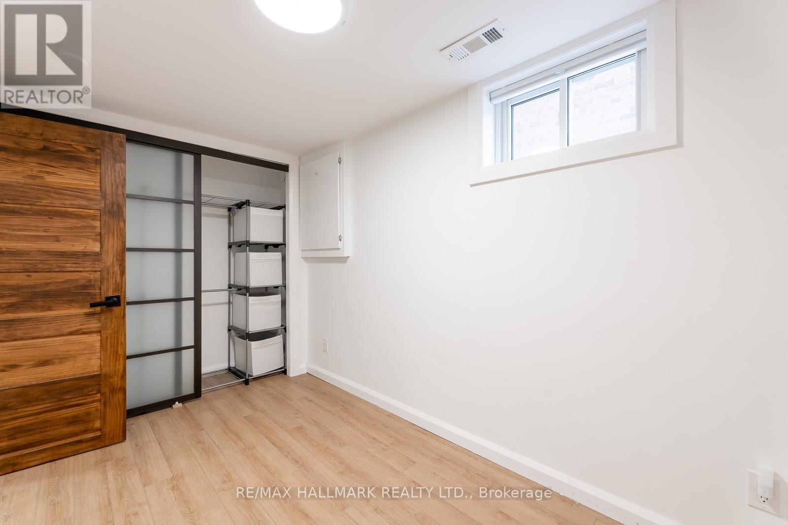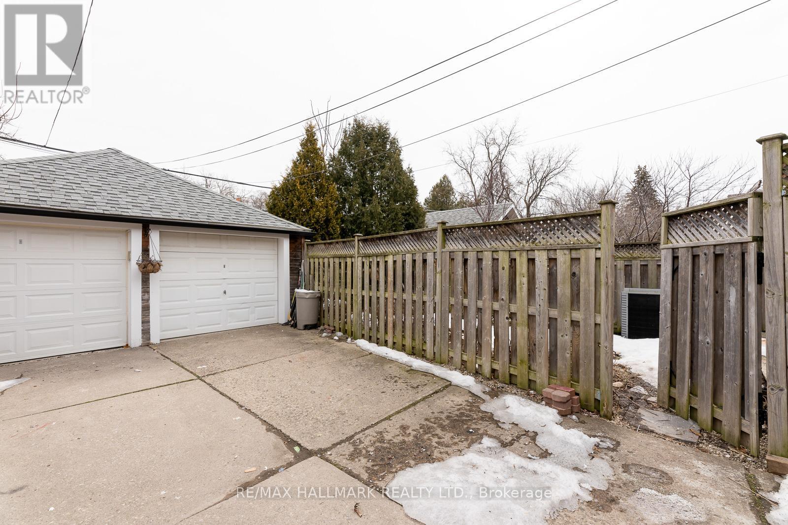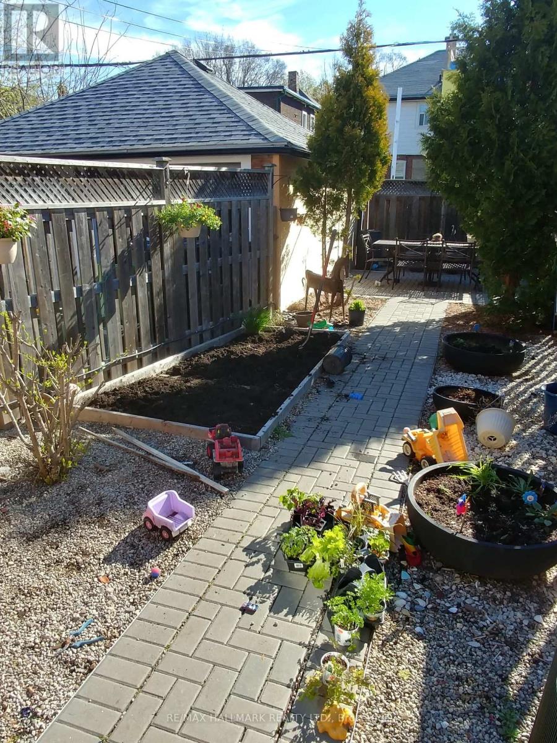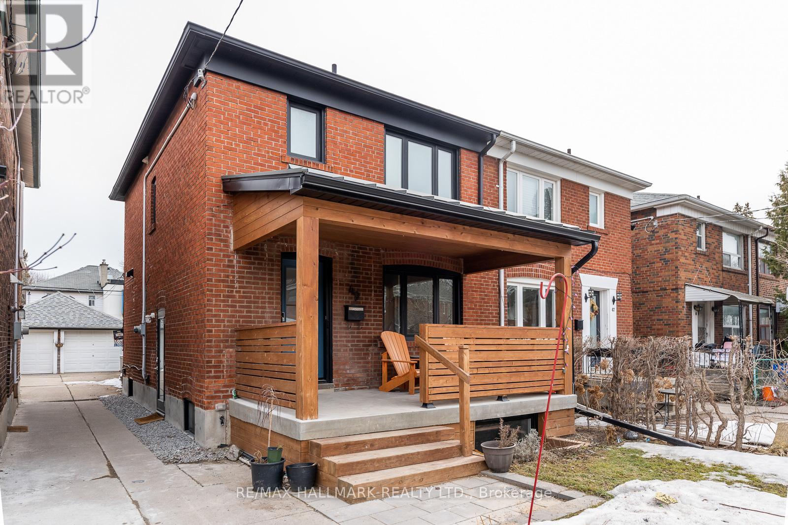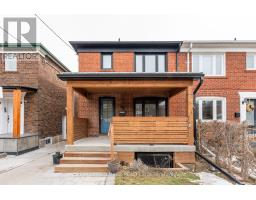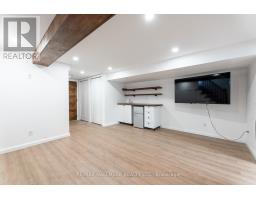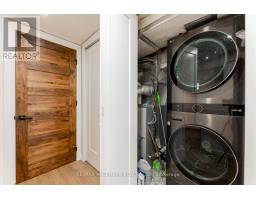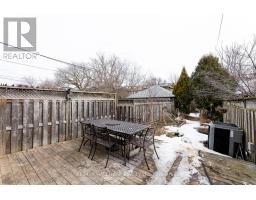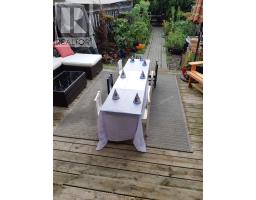5 Bedroom
2 Bathroom
Central Air Conditioning
Forced Air
$4,785 Monthly
Welcome to your new home in Leslieville! Beautifully renovated throughout, this home offers 2 car parking (garage with electricity & mutual drive parking), 3+2 bedrooms, 2 full washrooms, a brand new kitchen featuring never before used stainless steel appliances, quartz counterops, plenty of storage and a desireable open plan layout - ideal for daily living and entertaining! Sound proofing on party wall on main and lower level provides a quieter than normal living space! 3 good sized bedrooms on the second floor, and double door closet in the principal bedroom. Fully updated 4 piece bathroom with deep soaker tub, convenient tiled niche as well as rain shower head and hand held faucet. The basement provides exceptional value featuring an additional family room with wet bar & bar fridge, a 2nd renovated 3 piece bathroom, and two additional bedrooms and/or work from home spaces, both with windows and lots of natural light! Fantastic outdoor space for extended living in the coming warmer months; fully fenced in backyard with large back deck, gas hook up for bbq, garden and whimsical back seating area. Sunsoaked west facing covered porch - the perfect place to start/end your day and interact with the neighbours. Conveniently located around the corner from TTC (Greenwood, Queen & Gerrard), Greenwood Park (dog park, playground, skating, outdoor swiming, etc), and all of the shops & restaurants Leslieville has to offer! (id:47351)
Property Details
|
MLS® Number
|
E12018191 |
|
Property Type
|
Single Family |
|
Community Name
|
Greenwood-Coxwell |
|
Features
|
In Suite Laundry, Sump Pump |
|
Parking Space Total
|
2 |
Building
|
Bathroom Total
|
2 |
|
Bedrooms Above Ground
|
3 |
|
Bedrooms Below Ground
|
2 |
|
Bedrooms Total
|
5 |
|
Appliances
|
All, Blinds, Refrigerator |
|
Basement Development
|
Finished |
|
Basement Type
|
Full (finished) |
|
Construction Style Attachment
|
Semi-detached |
|
Cooling Type
|
Central Air Conditioning |
|
Exterior Finish
|
Brick |
|
Flooring Type
|
Hardwood |
|
Foundation Type
|
Unknown |
|
Heating Fuel
|
Natural Gas |
|
Heating Type
|
Forced Air |
|
Stories Total
|
2 |
|
Type
|
House |
|
Utility Water
|
Municipal Water |
Parking
Land
|
Acreage
|
No |
|
Sewer
|
Sanitary Sewer |
Rooms
| Level |
Type |
Length |
Width |
Dimensions |
|
Second Level |
Primary Bedroom |
3.78 m |
3.17 m |
3.78 m x 3.17 m |
|
Second Level |
Bedroom 2 |
3.78 m |
2.61 m |
3.78 m x 2.61 m |
|
Second Level |
Bedroom 3 |
2.76 m |
2.41 m |
2.76 m x 2.41 m |
|
Second Level |
Bathroom |
2.13 m |
1.85 m |
2.13 m x 1.85 m |
|
Lower Level |
Family Room |
3.96 m |
4.06 m |
3.96 m x 4.06 m |
|
Lower Level |
Bathroom |
1.77 m |
2.66 m |
1.77 m x 2.66 m |
|
Lower Level |
Bedroom 4 |
3.45 m |
2.18 m |
3.45 m x 2.18 m |
|
Lower Level |
Bedroom 5 |
1.93 m |
3.88 m |
1.93 m x 3.88 m |
|
Main Level |
Foyer |
1.62 m |
1.87 m |
1.62 m x 1.87 m |
|
Main Level |
Living Room |
4.92 m |
3.07 m |
4.92 m x 3.07 m |
|
Main Level |
Dining Room |
2.87 m |
2.66 m |
2.87 m x 2.66 m |
|
Main Level |
Kitchen |
3.65 m |
2.38 m |
3.65 m x 2.38 m |
https://www.realtor.ca/real-estate/28021823/49-hertle-avenue-toronto-greenwood-coxwell-greenwood-coxwell

















