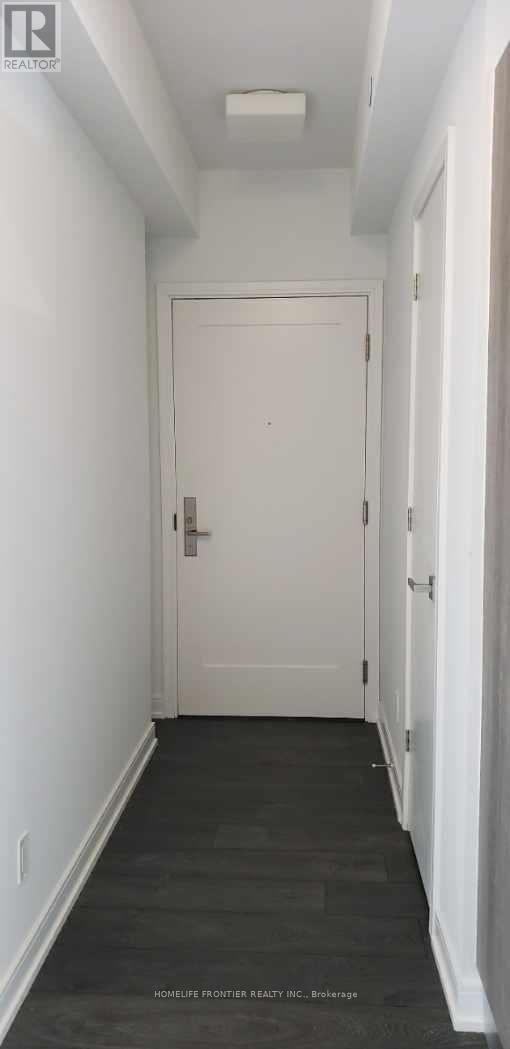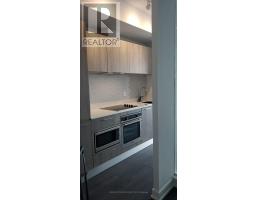2204 - 3 Gloucester Street Toronto, Ontario M4Y 0C6
2 Bedroom
1 Bathroom
500 - 599 ft2
Central Air Conditioning
Forced Air
$698,000Maintenance, Heat, Water, Common Area Maintenance, Insurance
$387.47 Monthly
Maintenance, Heat, Water, Common Area Maintenance, Insurance
$387.47 MonthlyWelcome To The Luxurious "Gloucester On Yonge", Located In The Heart of Downtown Toronto. This 1Bed + Den Unit Features A Clear And Unobstructed East View of the City & Lake Ontario. Open Concept Layout, UPGRADED Lights In Unit, 9ft Smooth Ceiling, Laminate Flr Thruout, Large Windows On LivingRm And Bdrm, Huge Balcony, Modern Kitchen W/ B/I Appl, and Den Can Be Used As 2nd Bdrm. World-Class Amenities Incl: Zero Edge Pool, Library, Party Rm, Theatre, Gym & Coffee Bar. Direct Access to Wellesley Subway Stn, Steps to U of T, TMU, Hospitals, Eaton Centre, Restaurants, Groceries, Shops& More. (id:47351)
Property Details
| MLS® Number | C12016941 |
| Property Type | Single Family |
| Community Name | Church-Yonge Corridor |
| Amenities Near By | Park, Public Transit |
| Community Features | Pet Restrictions |
| Features | Balcony |
| View Type | View |
Building
| Bathroom Total | 1 |
| Bedrooms Above Ground | 1 |
| Bedrooms Below Ground | 1 |
| Bedrooms Total | 2 |
| Age | 0 To 5 Years |
| Amenities | Security/concierge, Exercise Centre, Party Room |
| Appliances | Dishwasher, Dryer, Microwave, Stove, Washer, Window Coverings, Refrigerator |
| Cooling Type | Central Air Conditioning |
| Exterior Finish | Concrete |
| Flooring Type | Laminate |
| Heating Fuel | Natural Gas |
| Heating Type | Forced Air |
| Size Interior | 500 - 599 Ft2 |
| Type | Apartment |
Parking
| Underground | |
| No Garage |
Land
| Acreage | No |
| Land Amenities | Park, Public Transit |
Rooms
| Level | Type | Length | Width | Dimensions |
|---|---|---|---|---|
| Main Level | Living Room | 7.07 m | 2.86 m | 7.07 m x 2.86 m |
| Main Level | Dining Room | 7.07 m | 2.86 m | 7.07 m x 2.86 m |
| Main Level | Kitchen | 7.07 m | 2.86 m | 7.07 m x 2.86 m |
| Main Level | Primary Bedroom | 2.89 m | 2.77 m | 2.89 m x 2.77 m |
| Main Level | Den | 2.16 m | 1.76 m | 2.16 m x 1.76 m |




















