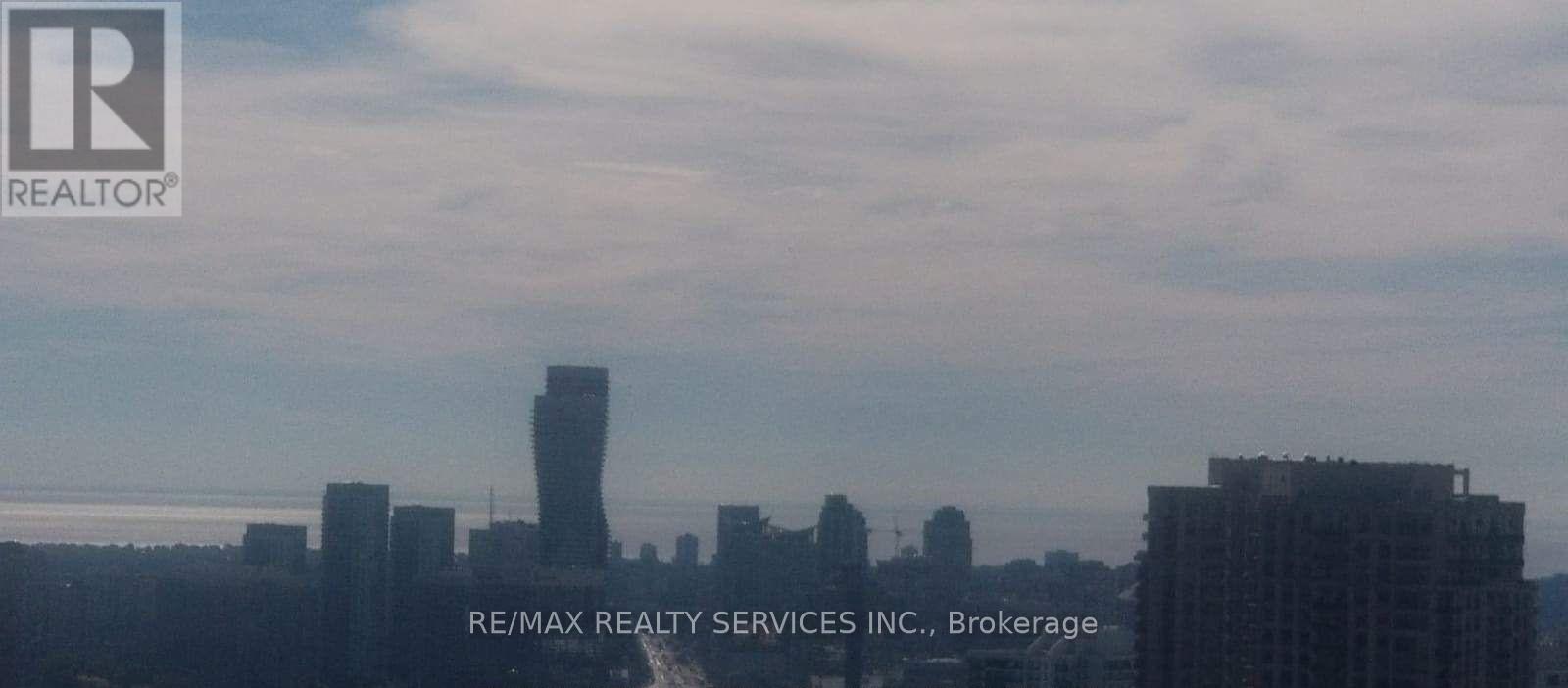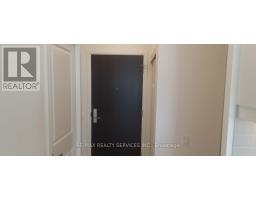2 Bedroom
2 Bathroom
600 - 699 ft2
Central Air Conditioning
Forced Air
$2,300 Monthly
Open Concept 1 Bedroom + Den In High-End Building In Sought After Area Of Mississauga. Building Loaded With Amenities, Luxurious Living. This Layout Optimizes The Space Plus Huge Windows For Tons of Light With South Views. The Kitchen Features All Stainless Steel Appliance, A Backsplash And Quartz Countertops. Bedroom With 3pc Ensuite. Building Amenities Include Hammock, Cabana With Day Beds & Outdoor Pool, Terrace With Bbq, Gym, Yoga, Party Room, Business Center, Billiards, Lounge Area, Guest Suites, & More. A Fantastic Central Location In The Heart of Mississauga, Close To Square One, Transit Hub, 403 Highway Access And So Much More. (id:47351)
Property Details
|
MLS® Number
|
W12017007 |
|
Property Type
|
Single Family |
|
Community Name
|
City Centre |
|
Community Features
|
Pet Restrictions |
|
Features
|
Balcony |
|
Parking Space Total
|
1 |
Building
|
Bathroom Total
|
2 |
|
Bedrooms Above Ground
|
1 |
|
Bedrooms Below Ground
|
1 |
|
Bedrooms Total
|
2 |
|
Amenities
|
Security/concierge, Exercise Centre, Party Room, Visitor Parking, Separate Electricity Meters, Separate Heating Controls, Storage - Locker |
|
Appliances
|
Dishwasher, Dryer, Microwave, Hood Fan, Range, Stove, Washer, Window Coverings, Refrigerator |
|
Cooling Type
|
Central Air Conditioning |
|
Exterior Finish
|
Concrete |
|
Flooring Type
|
Laminate |
|
Heating Fuel
|
Natural Gas |
|
Heating Type
|
Forced Air |
|
Size Interior
|
600 - 699 Ft2 |
|
Type
|
Apartment |
Parking
Land
Rooms
| Level |
Type |
Length |
Width |
Dimensions |
|
Main Level |
Living Room |
3.05 m |
3.05 m |
3.05 m x 3.05 m |
|
Main Level |
Dining Room |
3.05 m |
3.05 m |
3.05 m x 3.05 m |
|
Main Level |
Kitchen |
2.75 m |
3.05 m |
2.75 m x 3.05 m |
|
Main Level |
Primary Bedroom |
3.05 m |
3.05 m |
3.05 m x 3.05 m |
|
Main Level |
Den |
2.44 m |
2.08 m |
2.44 m x 2.08 m |
https://www.realtor.ca/real-estate/28019148/3318-8-nahani-way-mississauga-city-centre-city-centre














































