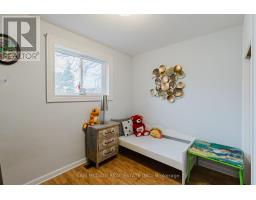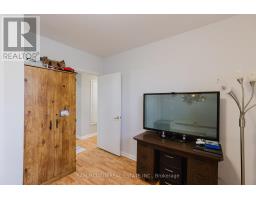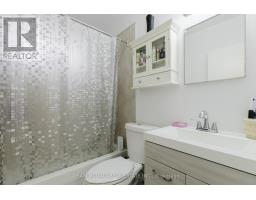4 Bedroom
1 Bathroom
Bungalow
Central Air Conditioning
Forced Air
$3,000 Monthly
This is your rare chance to lease a prime piece of real estate in the highly desirable Bronte East community. Set on a premium corner lot measuring this charming 3+1 bedroom, 2-bathroom bungalow features a finished basement with a separate entrance, providing ample living space. This property is in an area known for stunning new custom builds, offering a family-friendly atmosphere and easy access to top-tier shopping, amenities, and the QEW. Don't miss out on this incredible opportunity to lease a home with immense potential in a prime location! Perfect for those who envision making their mark on this sought-after neighborhood, or for those seeking a spacious home with room to grow. (id:47351)
Property Details
|
MLS® Number
|
W12017507 |
|
Property Type
|
Single Family |
|
Community Name
|
1020 - WO West |
|
Amenities Near By
|
Park, Place Of Worship, Schools |
|
Parking Space Total
|
8 |
Building
|
Bathroom Total
|
1 |
|
Bedrooms Above Ground
|
3 |
|
Bedrooms Below Ground
|
1 |
|
Bedrooms Total
|
4 |
|
Appliances
|
Dryer, Washer, Window Coverings |
|
Architectural Style
|
Bungalow |
|
Basement Development
|
Finished |
|
Basement Type
|
N/a (finished) |
|
Construction Style Attachment
|
Detached |
|
Cooling Type
|
Central Air Conditioning |
|
Exterior Finish
|
Brick, Stone |
|
Flooring Type
|
Laminate, Concrete |
|
Foundation Type
|
Concrete |
|
Heating Fuel
|
Natural Gas |
|
Heating Type
|
Forced Air |
|
Stories Total
|
1 |
|
Type
|
House |
|
Utility Water
|
Municipal Water |
Parking
Land
|
Acreage
|
No |
|
Land Amenities
|
Park, Place Of Worship, Schools |
|
Sewer
|
Sanitary Sewer |
|
Size Depth
|
54 Ft ,1 In |
|
Size Frontage
|
125 Ft ,10 In |
|
Size Irregular
|
125.9 X 54.13 Ft |
|
Size Total Text
|
125.9 X 54.13 Ft |
Rooms
| Level |
Type |
Length |
Width |
Dimensions |
|
Lower Level |
Recreational, Games Room |
7.53 m |
3.99 m |
7.53 m x 3.99 m |
|
Lower Level |
Laundry Room |
3.68 m |
2.31 m |
3.68 m x 2.31 m |
|
Main Level |
Living Room |
4.78 m |
3.82 m |
4.78 m x 3.82 m |
|
Main Level |
Kitchen |
3 m |
2.5 m |
3 m x 2.5 m |
|
Main Level |
Bedroom |
4 m |
3 m |
4 m x 3 m |
|
Main Level |
Bedroom 2 |
3 m |
3 m |
3 m x 3 m |
|
Main Level |
Bedroom 3 |
3 m |
3 m |
3 m x 3 m |
|
Main Level |
Dining Room |
2.83 m |
3.18 m |
2.83 m x 3.18 m |
https://www.realtor.ca/real-estate/28020088/473-samford-place-oakville-1020-wo-west-1020-wo-west




























































