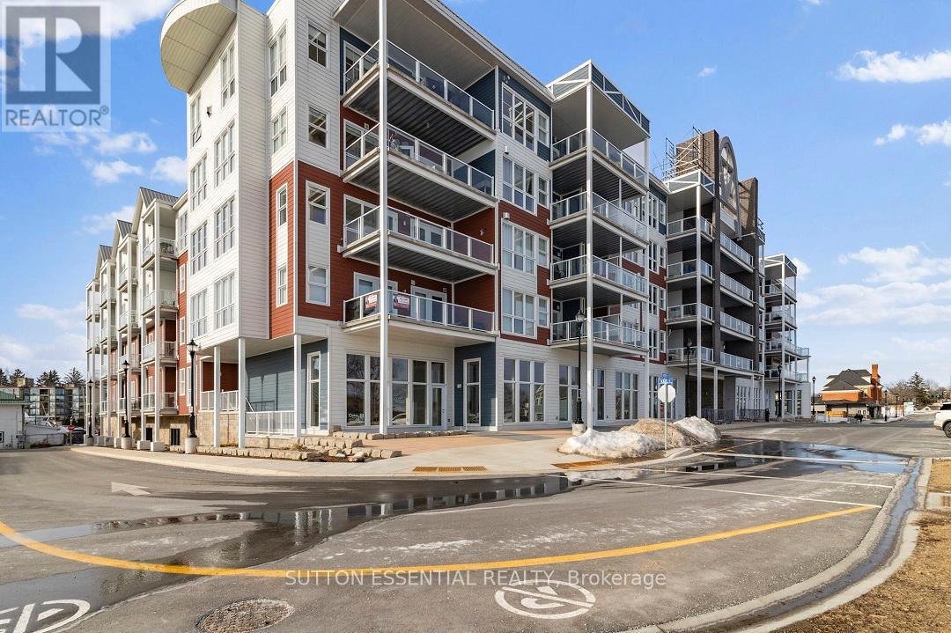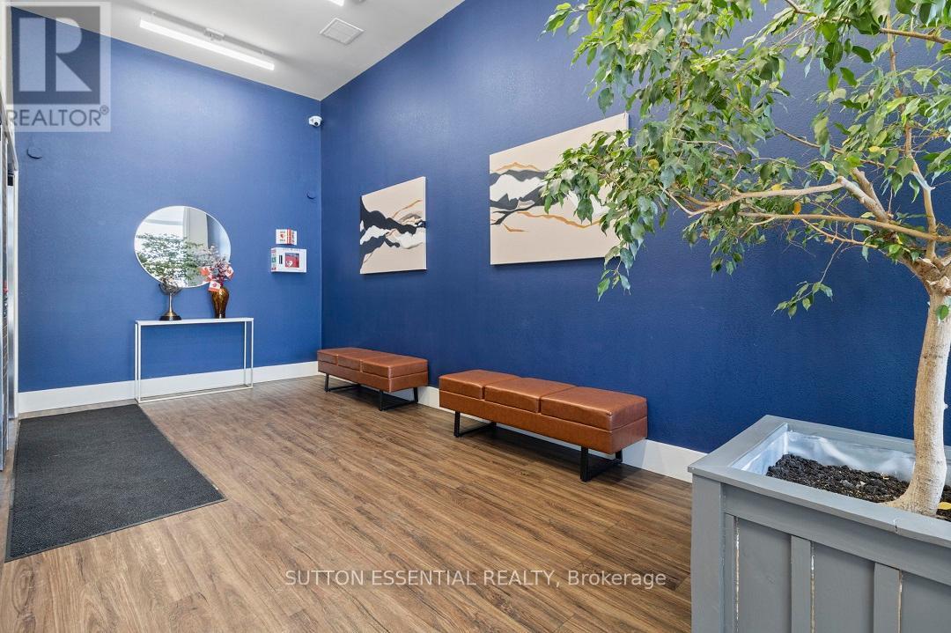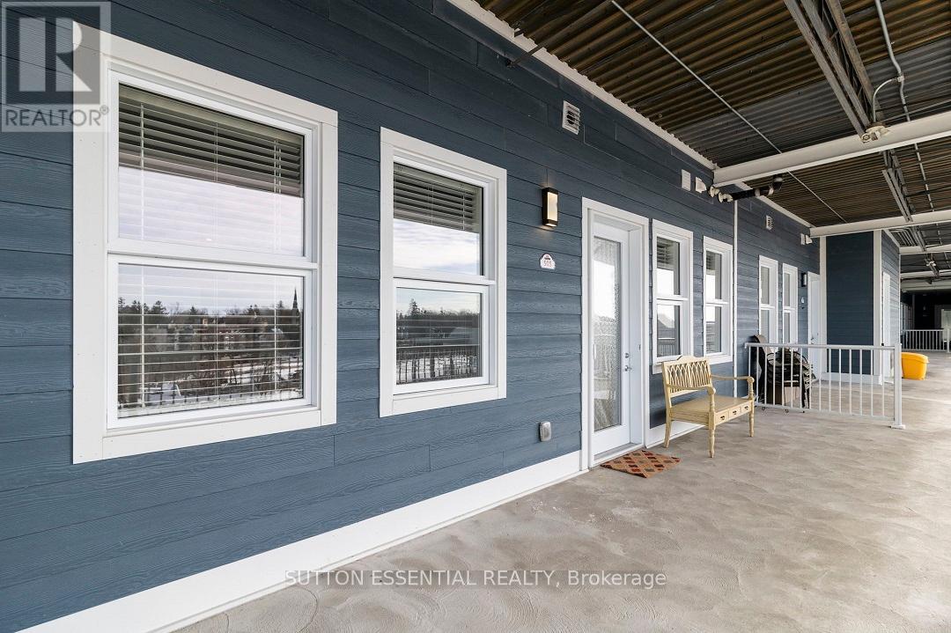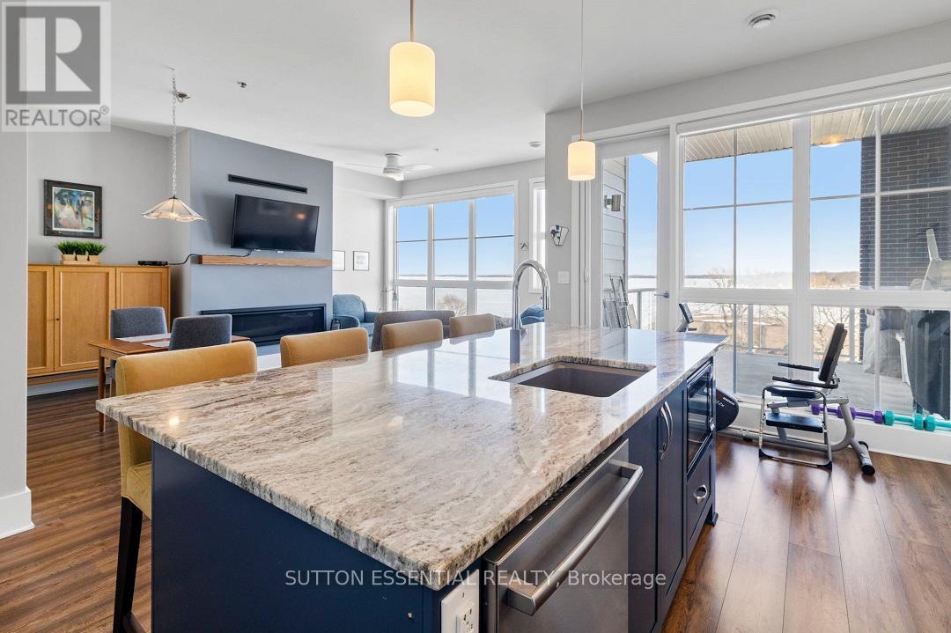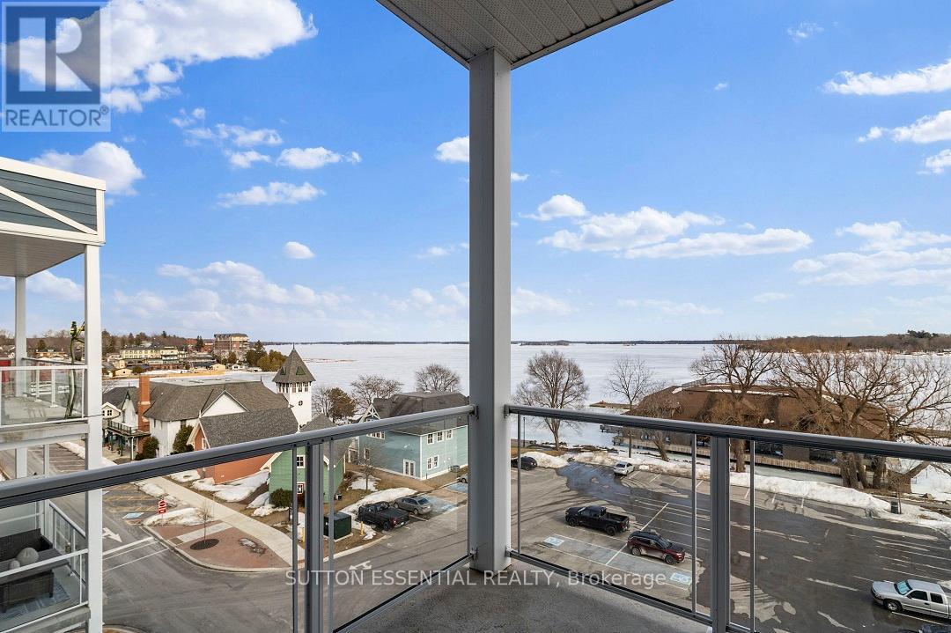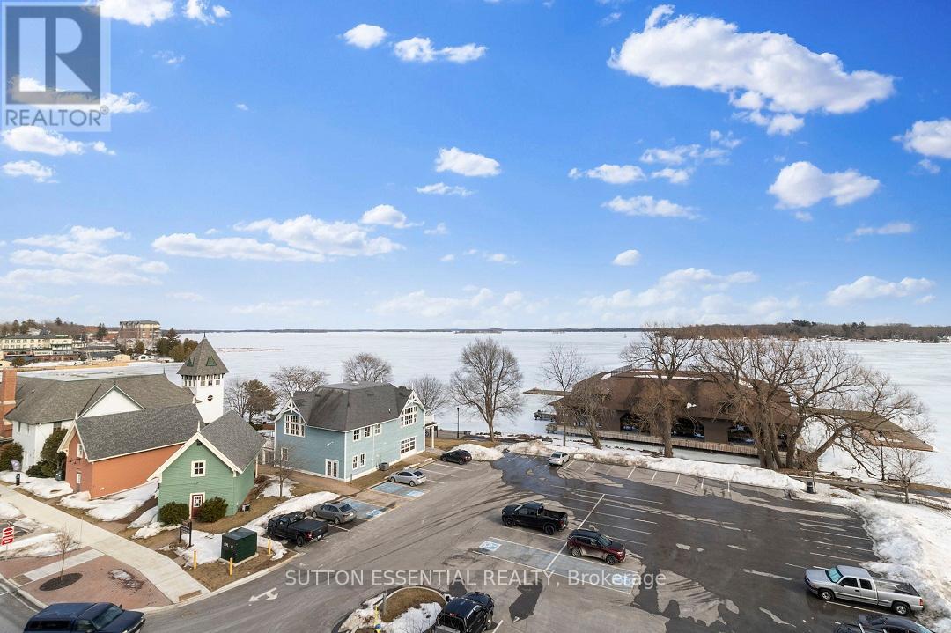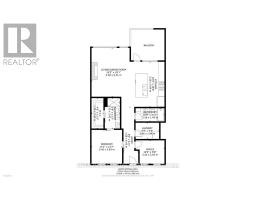2 Bedroom
2 Bathroom
1,000 - 1,199 ft2
Fireplace
Central Air Conditioning, Air Exchanger
Forced Air
Waterfront
$707,500Maintenance, Insurance, Parking
$460.65 Monthly
Penthouse-Level Condo with Stunning St. Lawrence River Views. Experience luxury waterfront living in this top-floor condo unit, where modern elegance meets effortless comfort. Located in a newly built (under five years old) condominium, this stunning home offers breathtaking river views, premium finishes, and thoughtful design throughout. Soaring 10-foot ceilings and floor-to-ceiling windows create an airy, light-filled space. The open-concept living and dining area is anchored by a sleek gas fireplace, while motorized blinds and invisible screens allow for comfort and uninterrupted views. The chefs kitchen boasts quartz countertops, stainless steel appliances, including a beverage fridge, and a spacious 8-1/2' long island complete with a granite sink and breakfast bar. Step onto the private balcony, complete with a natural gas BBQ, and take in the sunrise over the river. The spacious primary suite offers a walk-in closet and a beautifully tiled ensuite with walk-in shower. An office or second bedroom is conveniently located near the main full bathroom. Luxury vinyl plank flooring runs throughout, complementing the high-end finishes. Enjoy both sunrise and sunset from dual outdoor spaces one balcony overlooking the water and a back patio for peaceful evening relaxation. Dedicated underground parking adds convenience, while outdoor amenities include a beautiful reflecting pool in the courtyard for summer enjoyment. Nestled in the picturesque town of Gananoque, this condo offers more than just a home it's a lifestyle. Explore waterfront parks, local bakeries, pubs, museums, and the renowned 1000 Islands Playhouse. Take a scenic tour with the Gananoque Boat Lines or browse the local farmers market. Designed for those who appreciate quality, comfort, and an unmatched waterfront setting, with a quick closing available. Schedule your private tour today! (id:47351)
Property Details
|
MLS® Number
|
X12016630 |
|
Property Type
|
Single Family |
|
Community Name
|
821 - Gananoque |
|
Amenities Near By
|
Park, Marina |
|
Community Features
|
Pet Restrictions |
|
Easement
|
Unknown, None |
|
Features
|
Elevator, Balcony, Carpet Free, In Suite Laundry |
|
Parking Space Total
|
1 |
|
Structure
|
Porch, Deck |
|
View Type
|
View, River View, Direct Water View |
|
Water Front Type
|
Waterfront |
Building
|
Bathroom Total
|
2 |
|
Bedrooms Above Ground
|
2 |
|
Bedrooms Total
|
2 |
|
Age
|
0 To 5 Years |
|
Amenities
|
Visitor Parking, Fireplace(s) |
|
Appliances
|
Intercom, Dishwasher, Dryer, Stove, Washer, Wine Fridge, Refrigerator |
|
Cooling Type
|
Central Air Conditioning, Air Exchanger |
|
Exterior Finish
|
Vinyl Siding |
|
Fire Protection
|
Controlled Entry, Security System, Smoke Detectors |
|
Fireplace Present
|
Yes |
|
Flooring Type
|
Vinyl |
|
Foundation Type
|
Poured Concrete |
|
Heating Fuel
|
Natural Gas |
|
Heating Type
|
Forced Air |
|
Size Interior
|
1,000 - 1,199 Ft2 |
|
Type
|
Apartment |
Parking
Land
|
Access Type
|
Year-round Access |
|
Acreage
|
No |
|
Land Amenities
|
Park, Marina |
|
Surface Water
|
River/stream |
Rooms
| Level |
Type |
Length |
Width |
Dimensions |
|
Main Level |
Living Room |
5 m |
5.51 m |
5 m x 5.51 m |
|
Main Level |
Kitchen |
5.09 m |
3.26 m |
5.09 m x 3.26 m |
|
Main Level |
Primary Bedroom |
3.83 m |
3.46 m |
3.83 m x 3.46 m |
|
Main Level |
Bedroom 2 |
3.26 m |
2.65 m |
3.26 m x 2.65 m |
|
Main Level |
Laundry Room |
2.66 m |
1.84 m |
2.66 m x 1.84 m |
|
Main Level |
Foyer |
6.43 m |
1.68 m |
6.43 m x 1.68 m |
https://www.realtor.ca/real-estate/28018384/505-130-water-street-gananoque-821-gananoque
