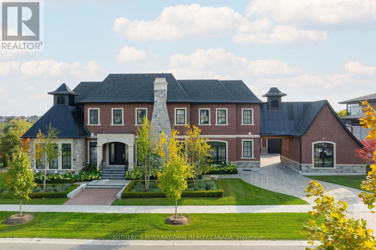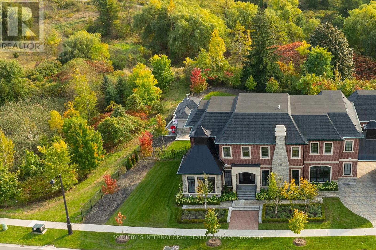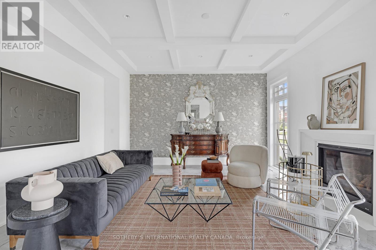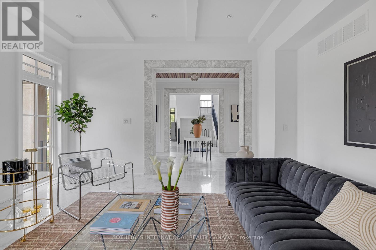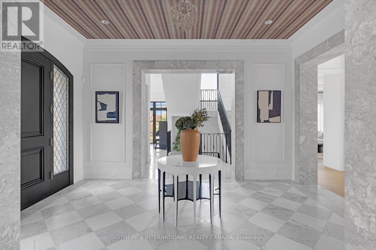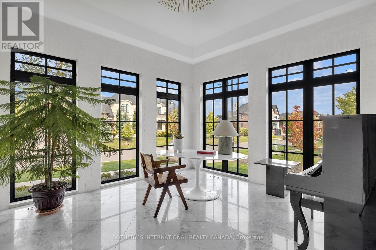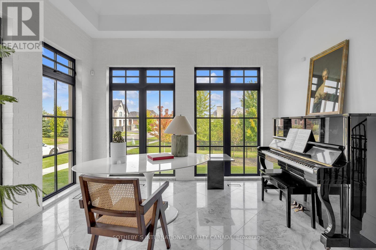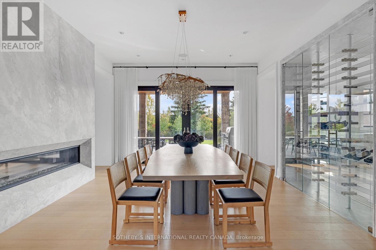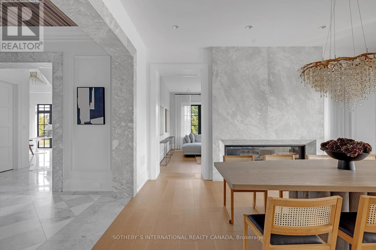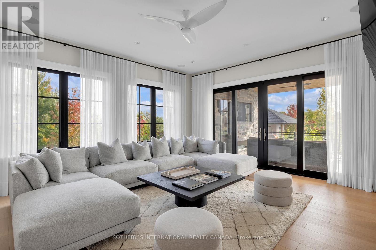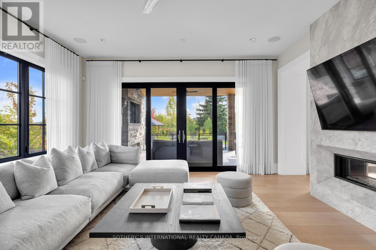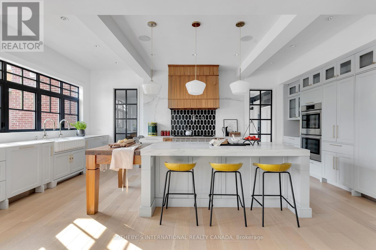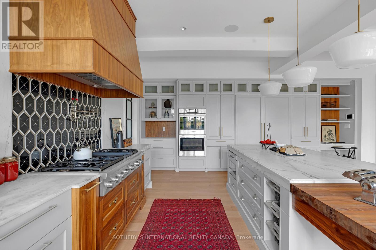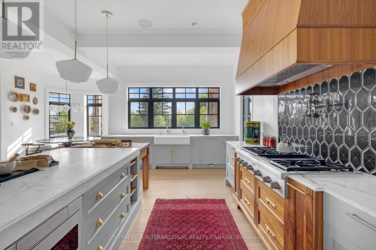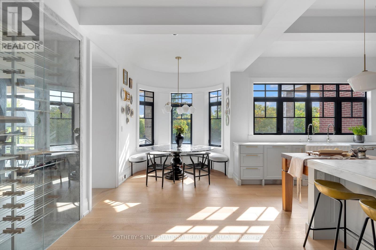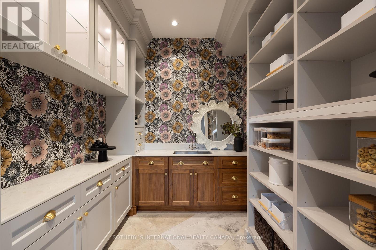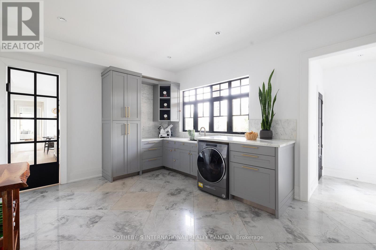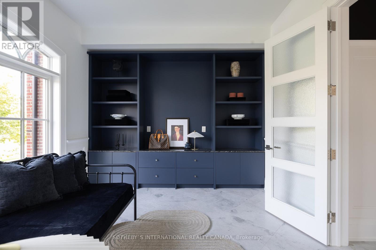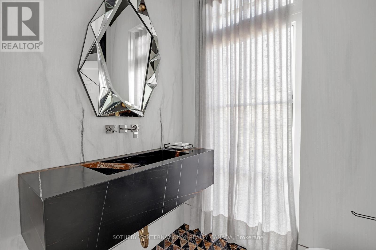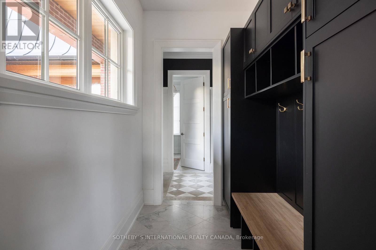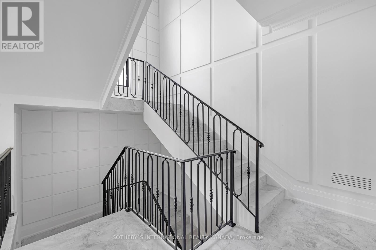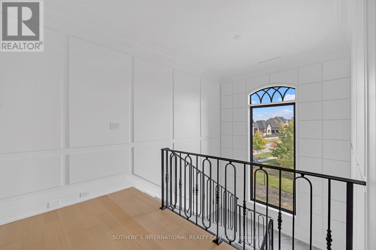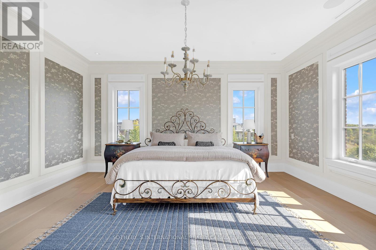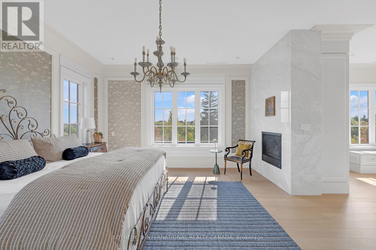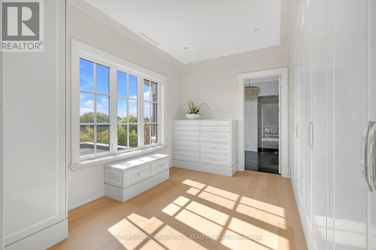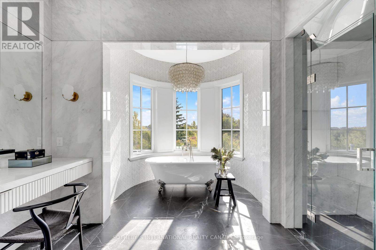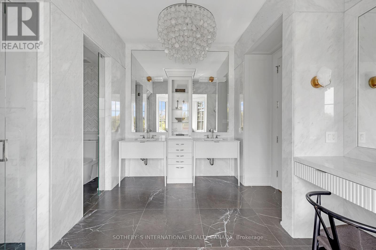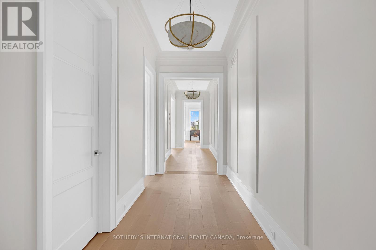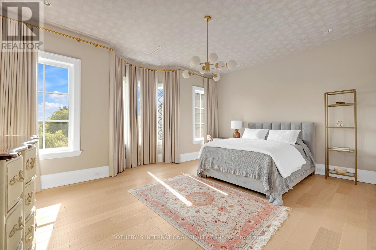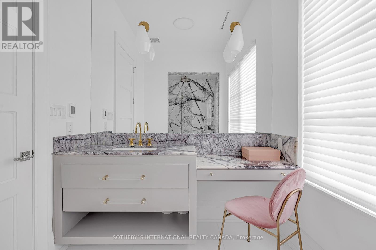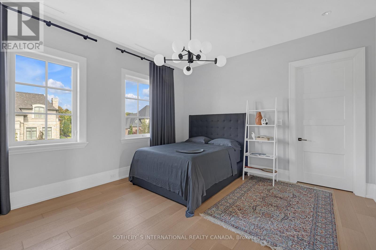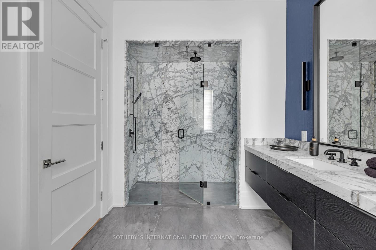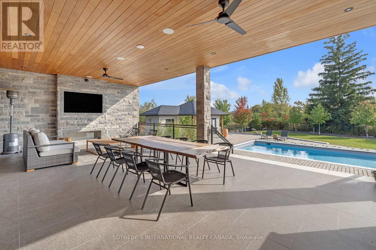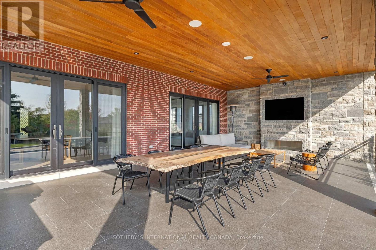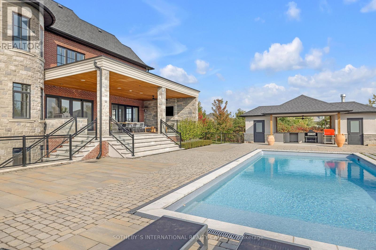6 Bedroom
9 Bathroom
5,000 - 100,000 ft2
Fireplace
Inground Pool
Central Air Conditioning
Forced Air
$6,475,000
165 Northern Pines is designed to be a home for all of lifes stages, where thoughtful architecture & elegant design meet functionality for every chapter. Architect Travis Schillers vision unfolds on a south-facing ravine lot, creating a serene retreat that adapts to its residents' needs over time. The outdoor space, complete with a saltwater pool, cabana with an open grill, pizza oven, bar fridge, shower & bathroom, becomes a private oasis for both quiet family moments and vibrant gatherings. Inside, generously scaled windows allow natural light to flood through the home, while 10' ceilings on the main floor create a sense of openness. The interiors are elegantly tone-on-tone, enhanced by black window frames that lend a crisp, modern edge. From white oak hardwood to checkerboard marble floors, the material palette balances warmth & sophistication, making this home timeless yet current. A Downsview-designed kitchen anchors the heart of the home. Its rich cabinetry adds warmth and depth, while Calacatta-honed marble countertops bring a touch of timeless elegance. With a cozy eating nook overlooking the peaceful backyard, and a perfectly designed scullery & walk-in pantry, the space offers both beauty & everyday practicality. Main floor bedroom, ideal for multi-generational living. Upstairs, the well-appointed bedrooms feature ensuites with heated floors, ensuring comfort and privacy. The primary suite, with its marble fireplace & atelier-style dressing room, provides a peaceful retreat. In the spa-like ensuite, dual vanities, a steam shower, a soaker tub, and custom cabinetry promise luxury and ease. With features like a floor-to-ceiling wine casement, integrated Sonos speakers & Leviton automated lights, this home effortlessly caters to the evolving needs of its inhabitants. A short drive from Kleinburg Village, & prestigious private schools, top-tier golf courses & elite equestrian facilities, for those seeking a refined lifestyle. **EXTRAS** Whether it's raising a (id:47351)
Property Details
|
MLS® Number
|
N12015768 |
|
Property Type
|
Single Family |
|
Community Name
|
Kleinburg |
|
Features
|
Wooded Area, Irregular Lot Size, Ravine, Conservation/green Belt, Carpet Free, Guest Suite, In-law Suite |
|
Parking Space Total
|
10 |
|
Pool Type
|
Inground Pool |
Building
|
Bathroom Total
|
9 |
|
Bedrooms Above Ground
|
5 |
|
Bedrooms Below Ground
|
1 |
|
Bedrooms Total
|
6 |
|
Amenities
|
Fireplace(s) |
|
Appliances
|
Central Vacuum, Oven - Built-in, Water Heater - Tankless |
|
Basement Features
|
Walk-up |
|
Basement Type
|
Full |
|
Construction Style Attachment
|
Detached |
|
Cooling Type
|
Central Air Conditioning |
|
Exterior Finish
|
Brick, Stone |
|
Fireplace Present
|
Yes |
|
Fireplace Total
|
4 |
|
Flooring Type
|
Marble, Hardwood |
|
Foundation Type
|
Concrete |
|
Half Bath Total
|
1 |
|
Heating Fuel
|
Natural Gas |
|
Heating Type
|
Forced Air |
|
Stories Total
|
2 |
|
Size Interior
|
5,000 - 100,000 Ft2 |
|
Type
|
House |
|
Utility Water
|
Municipal Water |
Parking
Land
|
Acreage
|
No |
|
Fence Type
|
Fenced Yard |
|
Sewer
|
Sanitary Sewer |
|
Size Depth
|
178 Ft ,4 In |
|
Size Frontage
|
158 Ft ,1 In |
|
Size Irregular
|
158.1 X 178.4 Ft |
|
Size Total Text
|
158.1 X 178.4 Ft|1/2 - 1.99 Acres |
Rooms
| Level |
Type |
Length |
Width |
Dimensions |
|
Second Level |
Bedroom 3 |
4.82 m |
4.23 m |
4.82 m x 4.23 m |
|
Second Level |
Bedroom 4 |
4.22 m |
5.54 m |
4.22 m x 5.54 m |
|
Second Level |
Primary Bedroom |
5.55 m |
5.7 m |
5.55 m x 5.7 m |
|
Second Level |
Bedroom 2 |
5.78 m |
3.13 m |
5.78 m x 3.13 m |
|
Main Level |
Foyer |
3.09 m |
4.67 m |
3.09 m x 4.67 m |
|
Main Level |
Living Room |
5.47 m |
4.88 m |
5.47 m x 4.88 m |
|
Main Level |
Office |
5.92 m |
4.05 m |
5.92 m x 4.05 m |
|
Main Level |
Family Room |
5.07 m |
5.55 m |
5.07 m x 5.55 m |
|
Main Level |
Dining Room |
4.36 m |
5.55 m |
4.36 m x 5.55 m |
|
Main Level |
Kitchen |
6.47 m |
6.89 m |
6.47 m x 6.89 m |
|
Main Level |
Mud Room |
5.53 m |
4.02 m |
5.53 m x 4.02 m |
|
Main Level |
Bedroom 5 |
4.77 m |
3.43 m |
4.77 m x 3.43 m |
https://www.realtor.ca/real-estate/28016020/165-northern-pines-boulevard-vaughan-kleinburg-kleinburg
