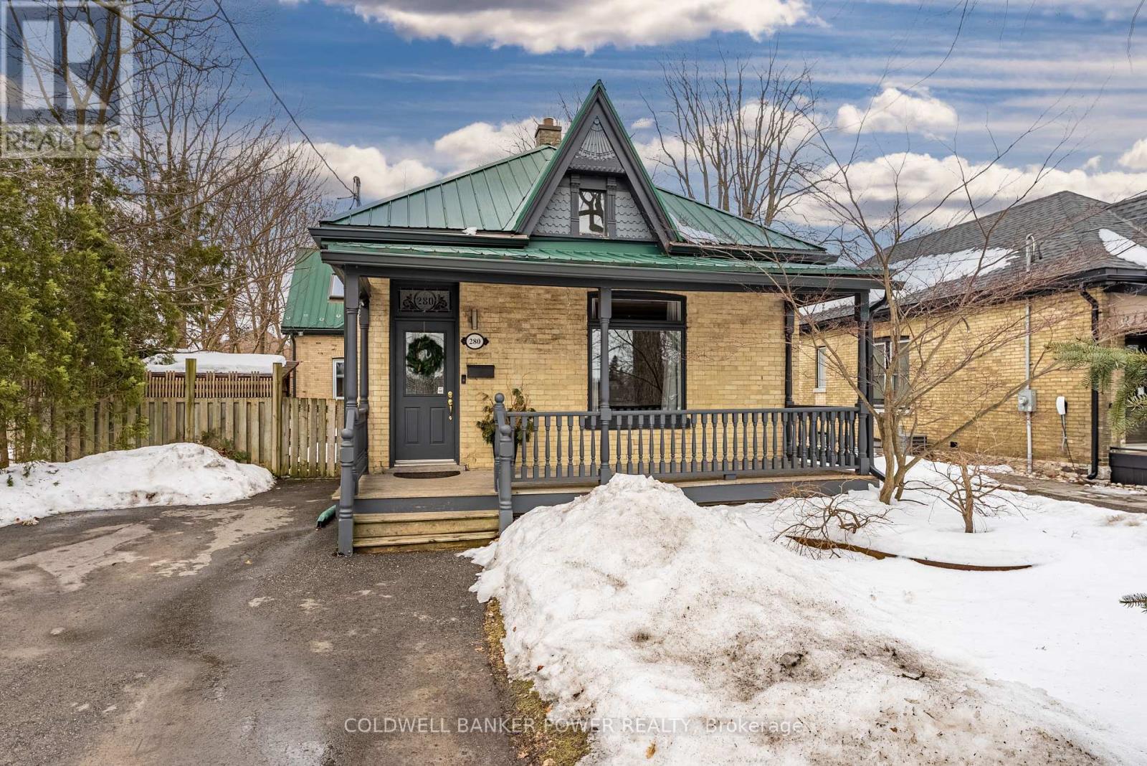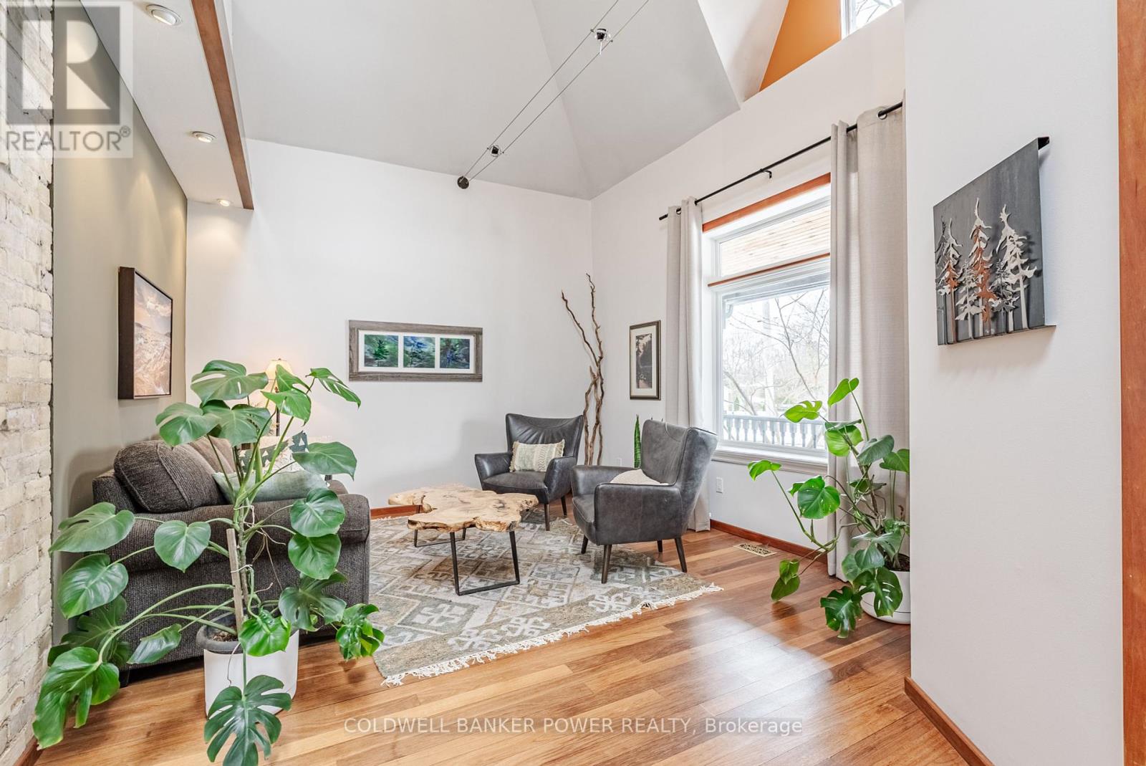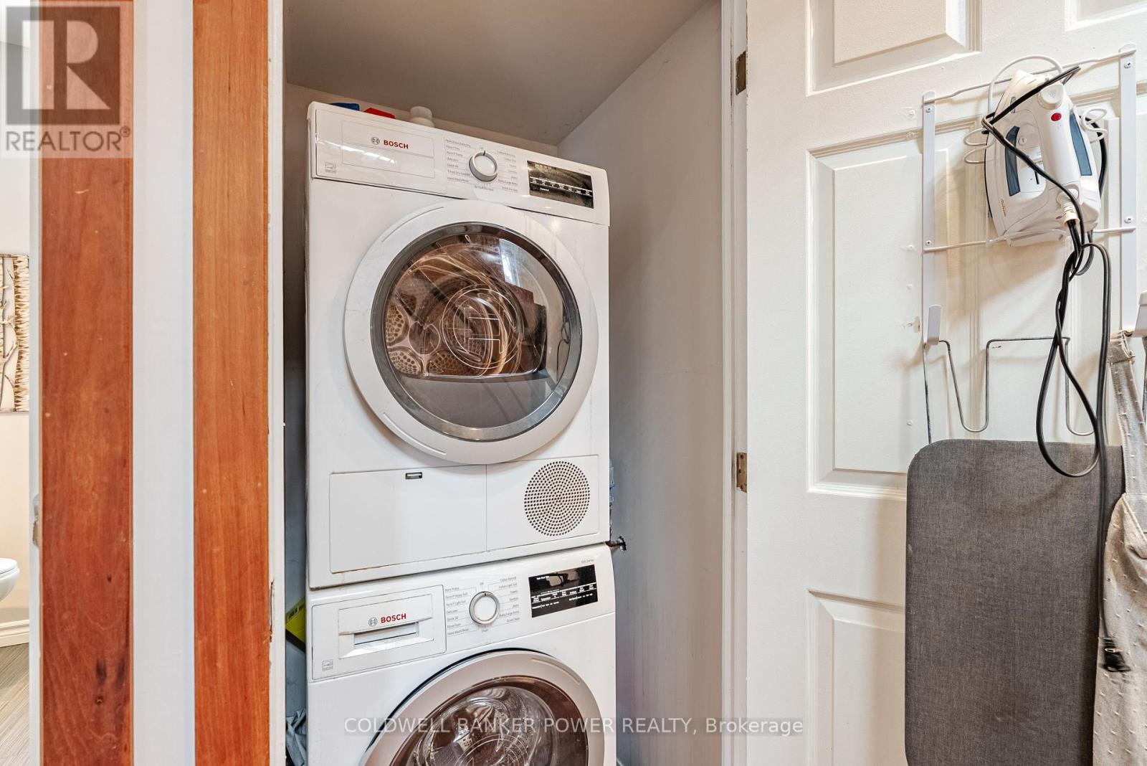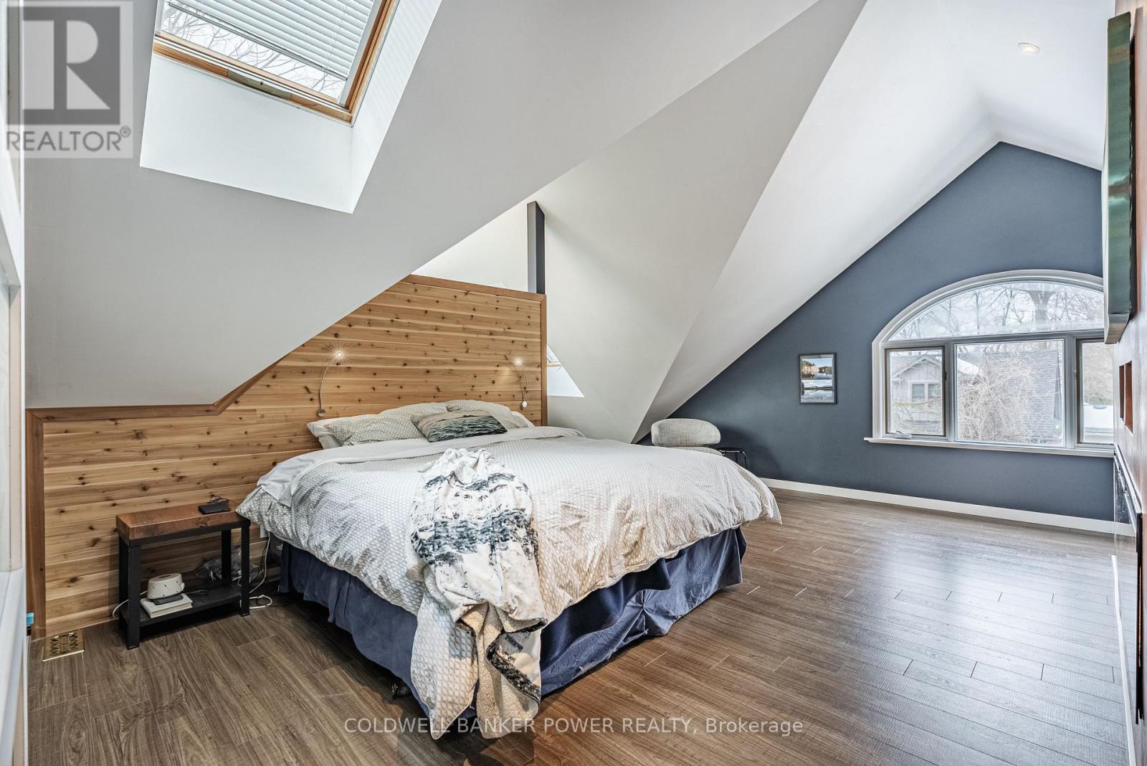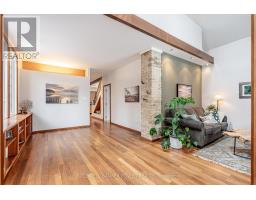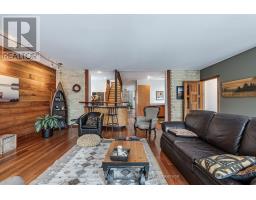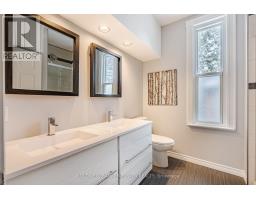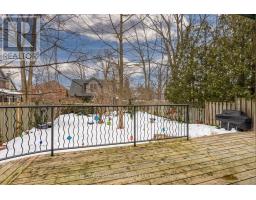2 Bedroom
2 Bathroom
2,000 - 2,500 ft2
Fireplace
Central Air Conditioning
Forced Air
Landscaped
$799,900
Welcome to this lovely two storey Old North Ontario brick cottage. Enjoy the comforts of this home situated on a deep lot with beautiful landscaping and pond with waterfall. Impressive foyer with two storey sitting room makes it easy to entertain with the open concept stylish kitchen which overlooks the cozy family room with fireplace, dining area, all overlooking the backyard oasis. Upper level with loft area overlooks the front sitting room. Primary bedroom includes newer four-piece ensuite and oversized closet. Lower level has a theatre room complete with projector, and an office. The current owners have spent over $189,000 in updates to this very unique home in the past 7 years. Major updates include an ensuite bathroom added to primary loft bedroom, new furnace in 2025, reinforced walls around furnace, new sewer line under new driveway and lots more (list available). This home is a must see. (id:47351)
Property Details
|
MLS® Number
|
X12015656 |
|
Property Type
|
Single Family |
|
Community Name
|
East B |
|
Amenities Near By
|
Park, Place Of Worship, Public Transit, Schools |
|
Community Features
|
Community Centre |
|
Equipment Type
|
Water Heater |
|
Features
|
Sump Pump |
|
Parking Space Total
|
3 |
|
Rental Equipment Type
|
Water Heater |
|
Structure
|
Porch, Deck, Shed |
Building
|
Bathroom Total
|
2 |
|
Bedrooms Above Ground
|
2 |
|
Bedrooms Total
|
2 |
|
Appliances
|
Dishwasher, Dryer, Stove, Washer, Refrigerator |
|
Basement Development
|
Finished |
|
Basement Type
|
N/a (finished) |
|
Construction Style Attachment
|
Detached |
|
Cooling Type
|
Central Air Conditioning |
|
Exterior Finish
|
Brick |
|
Fireplace Present
|
Yes |
|
Foundation Type
|
Unknown |
|
Heating Fuel
|
Natural Gas |
|
Heating Type
|
Forced Air |
|
Stories Total
|
2 |
|
Size Interior
|
2,000 - 2,500 Ft2 |
|
Type
|
House |
|
Utility Water
|
Municipal Water |
Parking
Land
|
Acreage
|
No |
|
Fence Type
|
Fully Fenced |
|
Land Amenities
|
Park, Place Of Worship, Public Transit, Schools |
|
Landscape Features
|
Landscaped |
|
Sewer
|
Sanitary Sewer |
|
Size Depth
|
133 Ft |
|
Size Frontage
|
44 Ft |
|
Size Irregular
|
44 X 133 Ft |
|
Size Total Text
|
44 X 133 Ft|under 1/2 Acre |
|
Zoning Description
|
R1-5 |
Rooms
| Level |
Type |
Length |
Width |
Dimensions |
|
Second Level |
Primary Bedroom |
5.94 m |
6.3 m |
5.94 m x 6.3 m |
|
Second Level |
Loft |
8.99 m |
3.35 m |
8.99 m x 3.35 m |
|
Second Level |
Den |
5.94 m |
2.08 m |
5.94 m x 2.08 m |
|
Basement |
Office |
3.35 m |
5.41 m |
3.35 m x 5.41 m |
|
Basement |
Recreational, Games Room |
6.1 m |
5.41 m |
6.1 m x 5.41 m |
|
Main Level |
Bedroom |
3.89 m |
2.69 m |
3.89 m x 2.69 m |
|
Main Level |
Dining Room |
5.18 m |
3.53 m |
5.18 m x 3.53 m |
|
Main Level |
Great Room |
5.89 m |
6.58 m |
5.89 m x 6.58 m |
|
Main Level |
Kitchen |
2.74 m |
6.4 m |
2.74 m x 6.4 m |
|
Main Level |
Living Room |
4.75 m |
3.05 m |
4.75 m x 3.05 m |
|
Main Level |
Eating Area |
4.65 m |
2.74 m |
4.65 m x 2.74 m |
https://www.realtor.ca/real-estate/28015577/280-cheapside-street-london-east-b
