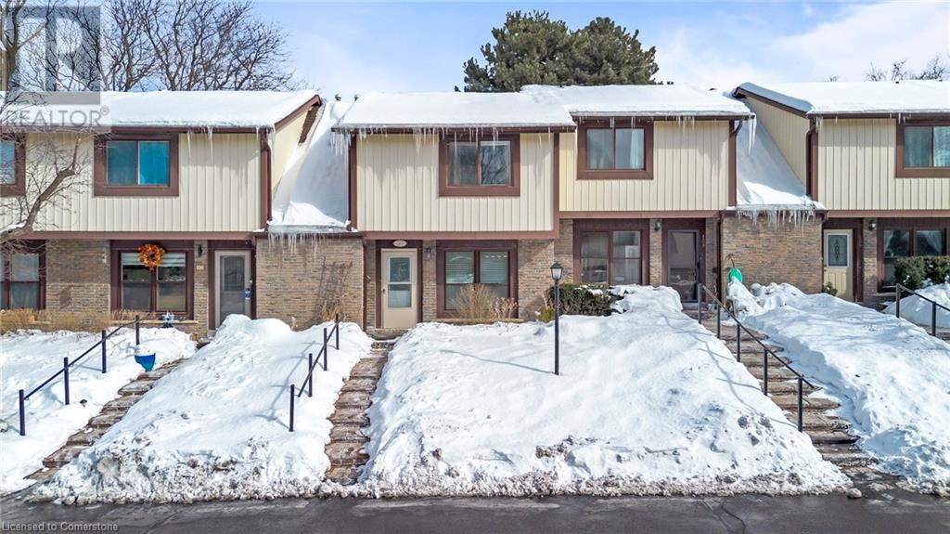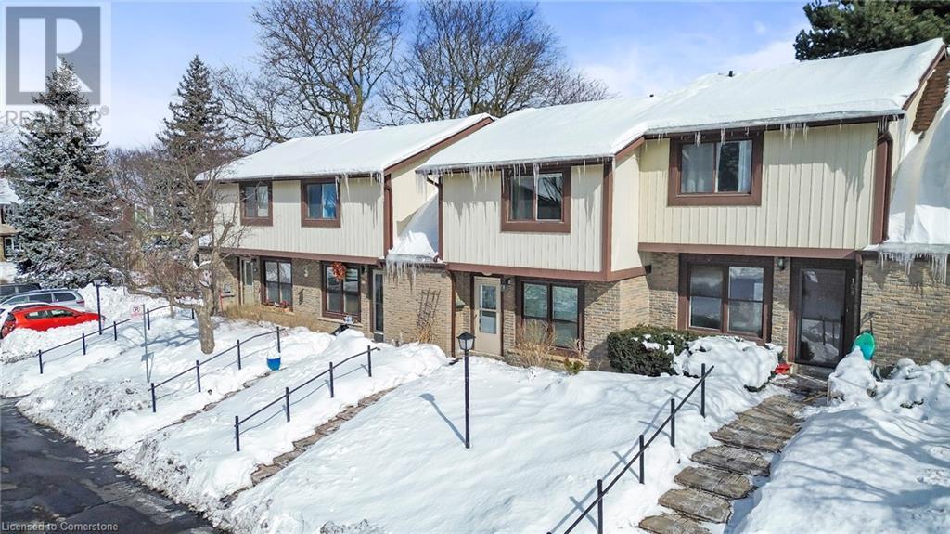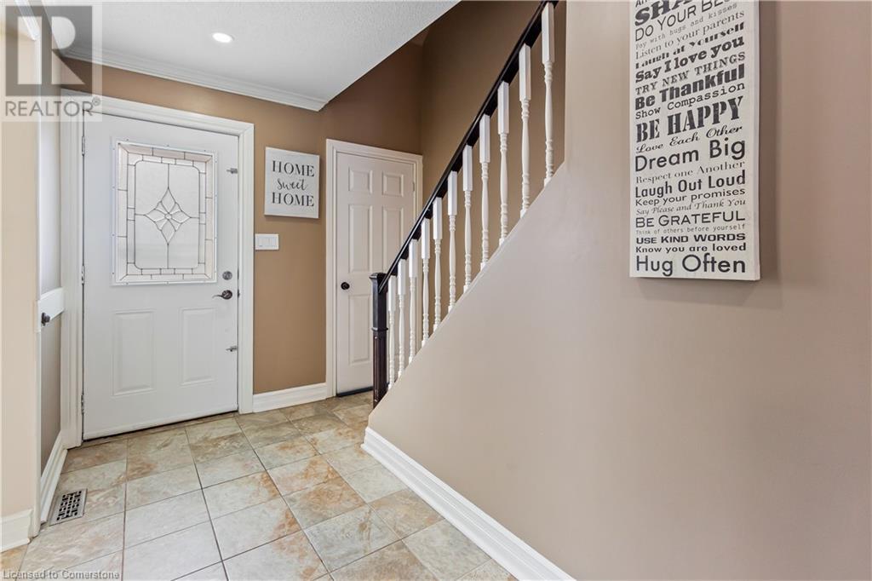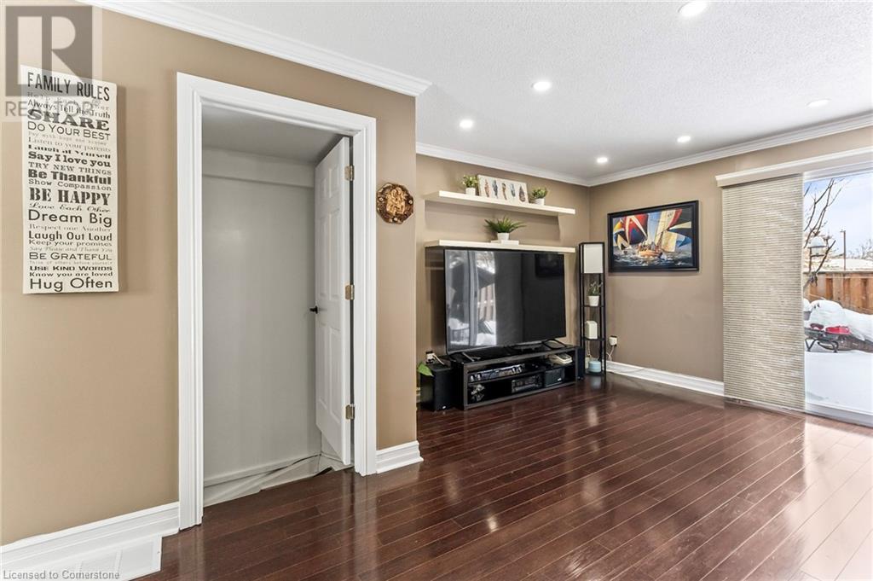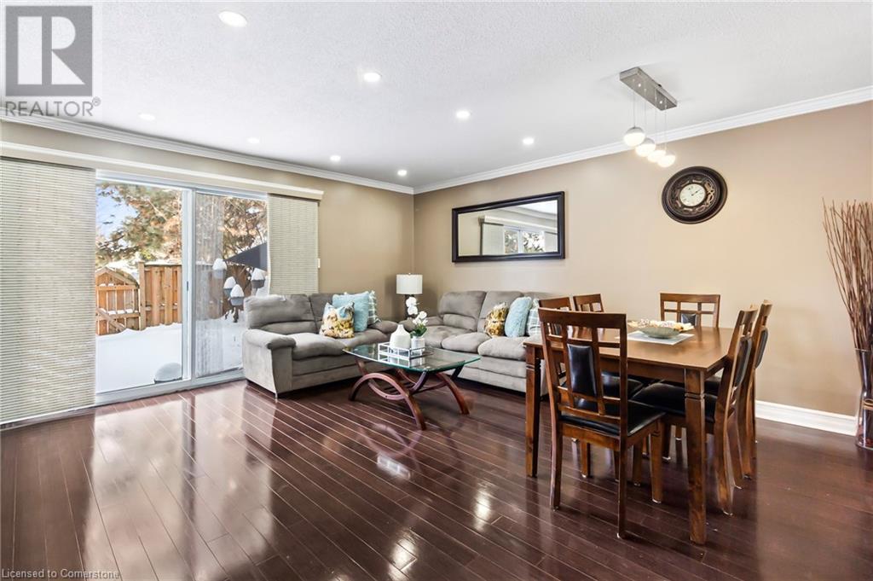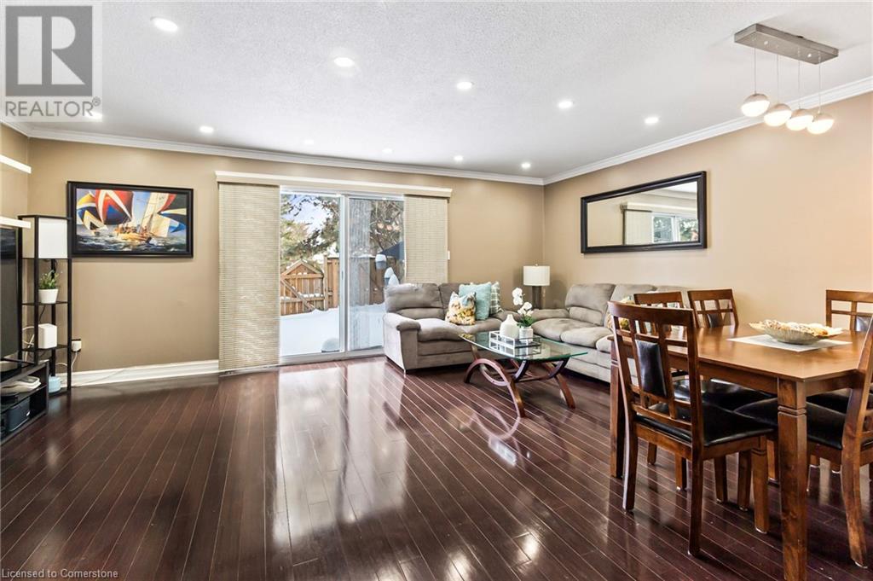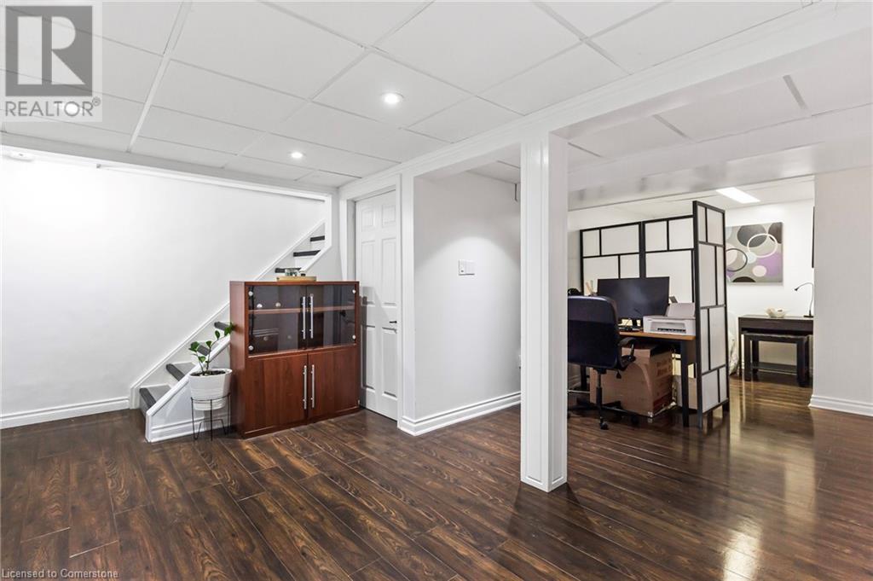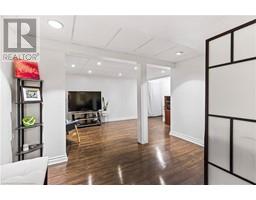$599,000Maintenance, Cable TV, Water, Parking
$477.52 Monthly
Maintenance, Cable TV, Water, Parking
$477.52 MonthlyAn Absolute Showstopper Backing Onto a Serene Park. This 3+1 Bedroom Home Has Been Meticulously Renovated with High-End Finishes Throughout. Elegant Hardwood Flooring and Crown Moulding Grace the Living and Dining Areas. The Renovated Kitchen Boasts Brand-New Cabinetry, Stunning Granite Countertops, an Undermount Sink, and Stainless Steel Appliances. The Main Bath Has Also Been Tastefully Updated with New Cabinetry and Granite. The Basement Recreation Room Was Completely Refinished in 2012. Enjoy a Fully Fenced, Private Backyard with Direct Access to the Park and Trails, with No Neighbors Behind! Situated in a Quiet, Well-Maintained, and Child-Safe Complex with Access to an Outdoor Pool and Recreation Centre. Public Transit is Right at Your Doorstep, and You’re Within Walking Distance to Schools, Shops, and the Vibrant Streetsville Village. Just Minutes from the Go Station, Heartland Town Centre, and Major Highways 401, 407, and 403. (id:47351)
Open House
This property has open houses!
2:00 pm
Ends at:4:00 pm
Property Details
| MLS® Number | 40705830 |
| Property Type | Single Family |
| Amenities Near By | Park, Schools |
| Parking Space Total | 1 |
Building
| Bathroom Total | 2 |
| Bedrooms Above Ground | 3 |
| Bedrooms Below Ground | 1 |
| Bedrooms Total | 4 |
| Amenities | Party Room |
| Appliances | Dishwasher, Dryer, Refrigerator, Stove, Washer |
| Architectural Style | 2 Level |
| Basement Development | Finished |
| Basement Type | Full (finished) |
| Constructed Date | 1972 |
| Construction Style Attachment | Attached |
| Cooling Type | Central Air Conditioning |
| Exterior Finish | Brick, Vinyl Siding |
| Foundation Type | Brick |
| Half Bath Total | 1 |
| Heating Fuel | Natural Gas |
| Heating Type | Forced Air |
| Stories Total | 2 |
| Size Interior | 1,609 Ft2 |
| Type | Row / Townhouse |
| Utility Water | Municipal Water |
Land
| Acreage | No |
| Land Amenities | Park, Schools |
| Sewer | Municipal Sewage System |
| Size Total Text | Unknown |
| Zoning Description | Rm5 |
Rooms
| Level | Type | Length | Width | Dimensions |
|---|---|---|---|---|
| Second Level | 4pc Bathroom | Measurements not available | ||
| Second Level | Bedroom | 11'1'' x 8'3'' | ||
| Second Level | Bedroom | 11'2'' x 9'0'' | ||
| Second Level | Primary Bedroom | 11'1'' x 13'8'' | ||
| Basement | 2pc Bathroom | Measurements not available | ||
| Basement | Bedroom | 11'4'' x 15'0'' | ||
| Basement | Recreation Room | 9'2'' x 19'2'' | ||
| Main Level | Kitchen | 8'9'' x 10'8'' | ||
| Main Level | Dining Room | 16'2'' x 19'3'' | ||
| Main Level | Living Room | 16'2'' x 19'3'' |
https://www.realtor.ca/real-estate/28013796/6650-falconer-drive-mississauga
